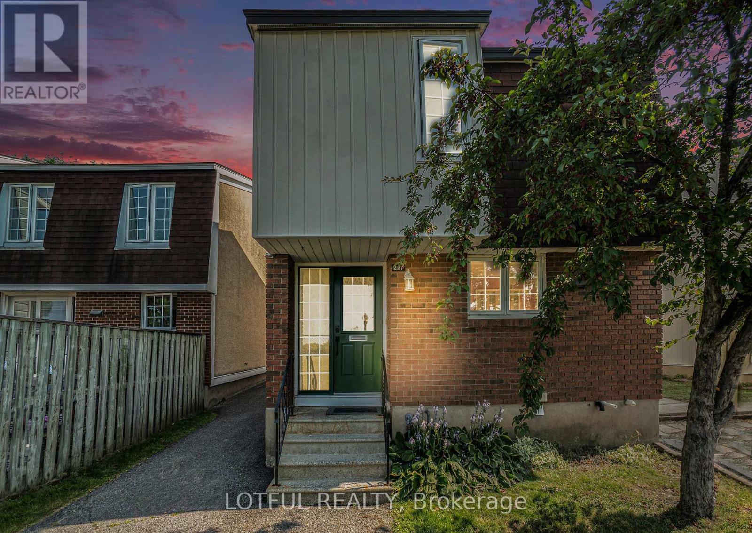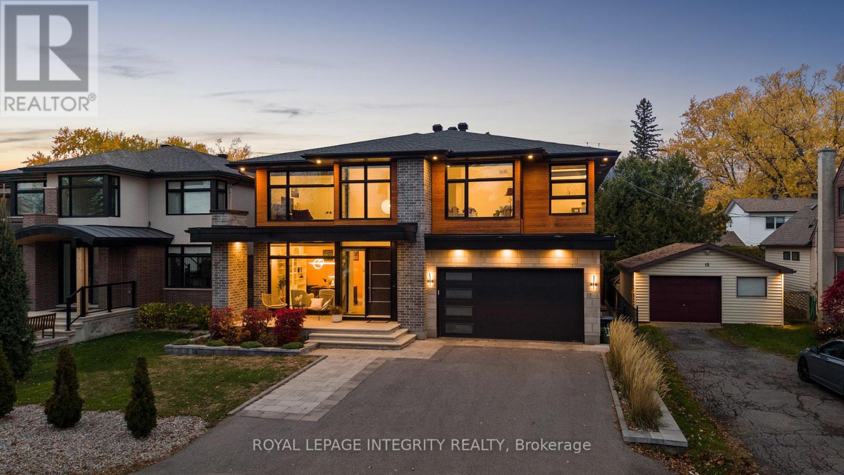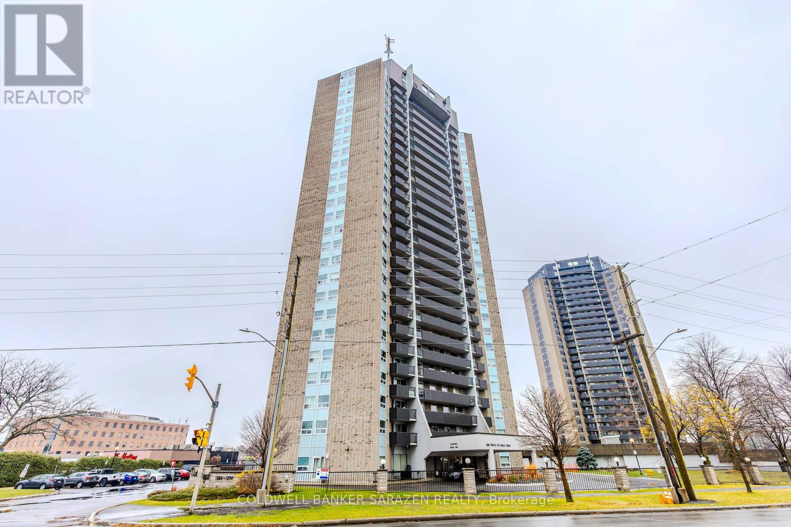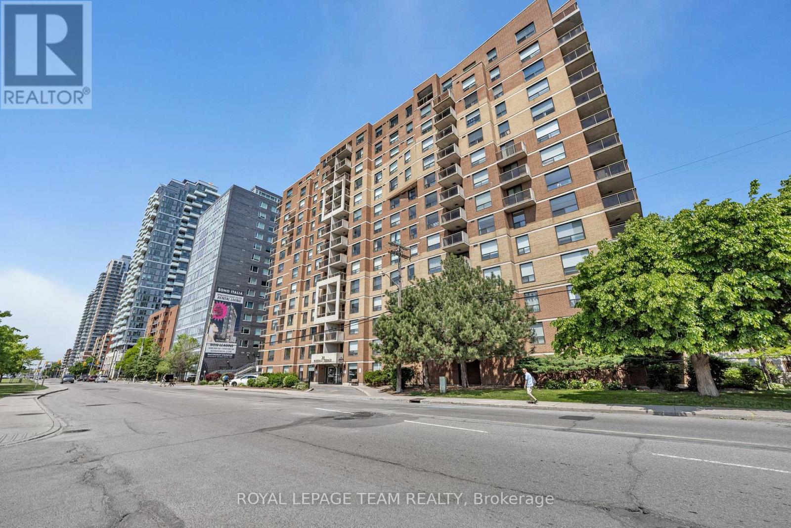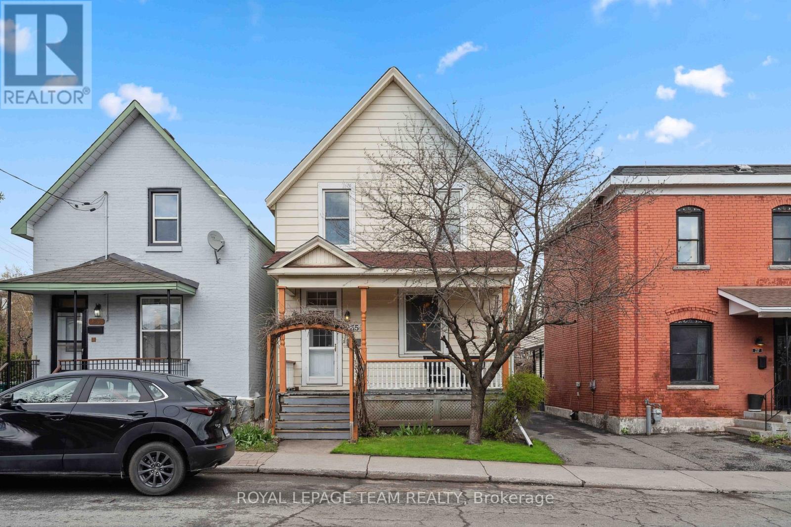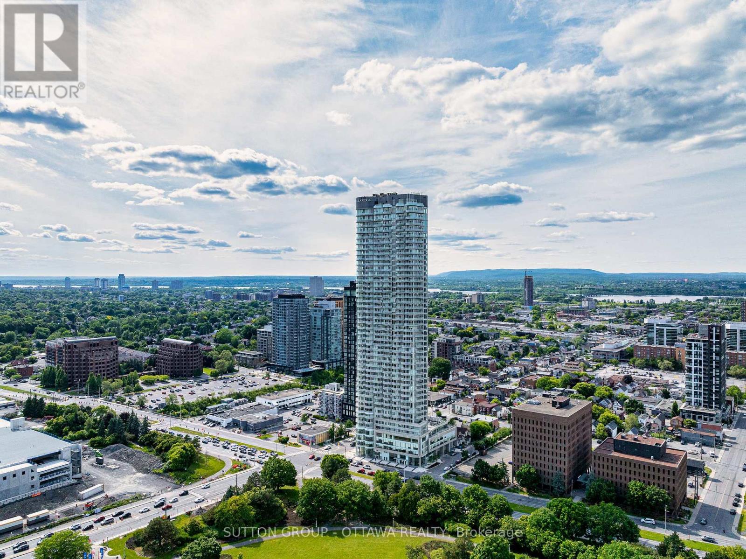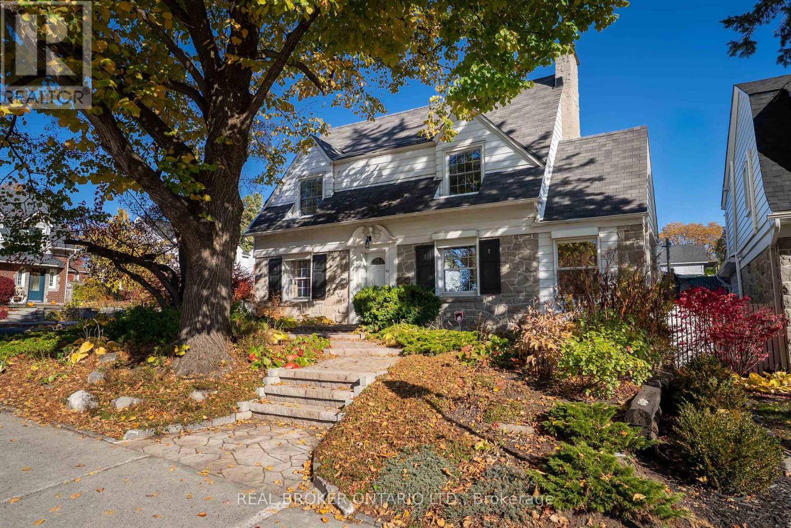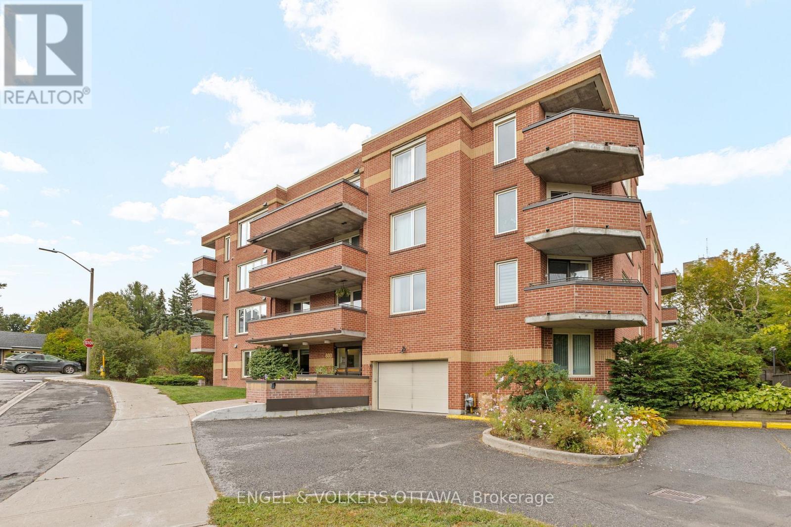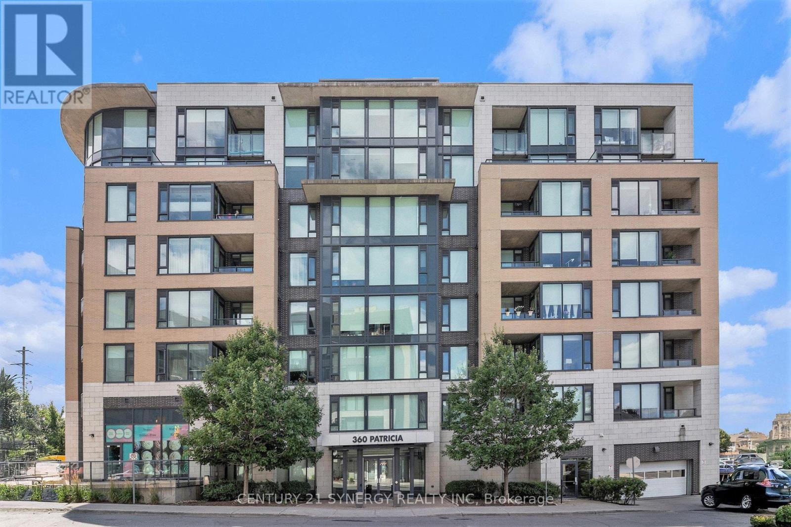- Houseful
- ON
- Ottawa
- Wellington Village
- 104 Byron Ave
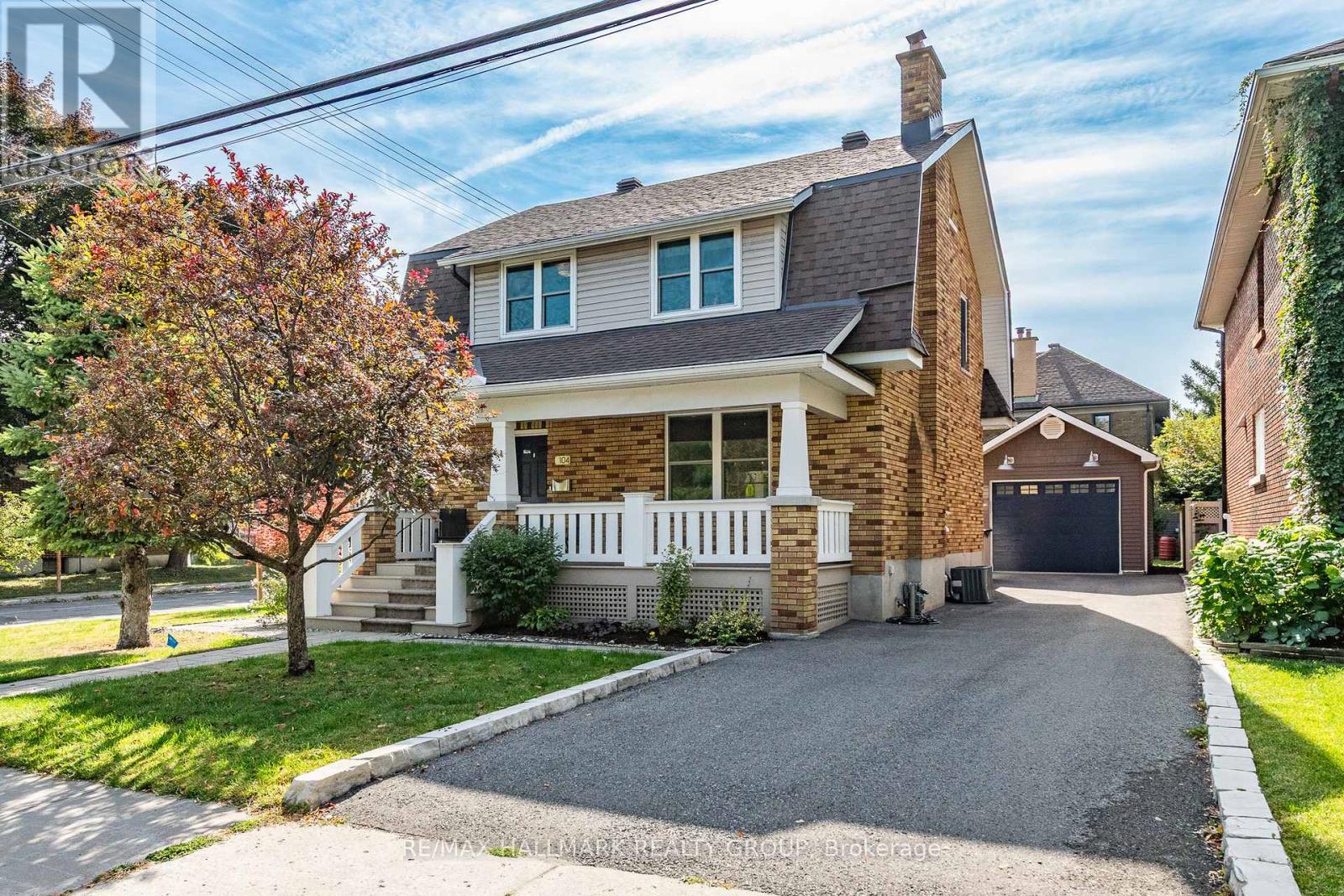
Highlights
Description
- Time on Houseful45 days
- Property typeSingle family
- Neighbourhood
- Median school Score
- Mortgage payment
Nestled on an extra deep corner lot in the coveted Elmdale Public School District, this smart 3 bedroom/2 bathroom detached home has undergone a complete transformation from top to bottom, inside and out. Everything has been done so you can simply move in and start living! The main floor is both welcoming and efficient featuring a spacious foyer, open concept living and dining areas and an immaculate modern kitchen with a breakfast bar, pantry, Carrara marble backsplash, quartz counters, large windows and patio doors leading to a covered BBQ deck with a dedicated gas line. Three bedrooms, all with good closet space and a huge family bathroom with heated floors, double sinks, and an extra deep soaker tub are located upstairs. The full height basement offers plenty of extra room to spread out; with a family room, office or guest bedroom (you choose), and a spacious three-piece bathroom, this level adds a whole new dimension of usable space. Custom built-in storage adds to the appeal so everything has a place. The oversized detached garage is a standout feature. Fully rebuilt in 2020 it offers more than just parking; it's a flexible space ready for whatever you need whether that's a studio, a personal gym, or simply an extra space to retreat. French doors open onto the lawn and oversized windows let in lots of natural light and air. Plus, it's spray foam insulated and heated, so its comfortable year-round, and a pull down staircase provides extra storage above. All this on a spectacular south facing yard measuring 50' x 117' surrounded by a mature hedge and flowering gardens. Lots of room for a pool, trampoline, vegetable garden and more. So if you're into hosting summer barbecues, need space for the kids to do cartwheels or just want to unwind outdoors, you'll absolutely love this yard! In a neighbourhood that's both established and vibrant, this home offers modern convenience without compromising charm. It's move-in ready, and truly a turn-key opportunity. (id:63267)
Home overview
- Cooling Central air conditioning
- Heat source Natural gas
- Heat type Forced air
- Sewer/ septic Sanitary sewer
- # total stories 2
- # parking spaces 3
- Has garage (y/n) Yes
- # full baths 2
- # total bathrooms 2.0
- # of above grade bedrooms 4
- Has fireplace (y/n) Yes
- Subdivision 4303 - ottawa west
- Directions 1532004
- Lot desc Landscaped
- Lot size (acres) 0.0
- Listing # X12414627
- Property sub type Single family residence
- Status Active
- Bedroom 3.35m X 3.3m
Level: 2nd - Bedroom 4.08m X 3.55m
Level: 2nd - Bedroom 4.36m X 4.08m
Level: 2nd - Laundry 3.78m X 2.41m
Level: Basement - Recreational room / games room 6.83m X 4.95m
Level: Basement - Bedroom 3.02m X 2.31m
Level: Basement - Living room 4.11m X 3.7m
Level: Main - Dining room 4.06m X 3.25m
Level: Main - Kitchen 3.47m X 2.89m
Level: Main
- Listing source url Https://www.realtor.ca/real-estate/28886608/104-byron-avenue-ottawa-4303-ottawa-west
- Listing type identifier Idx

$-4,000
/ Month




