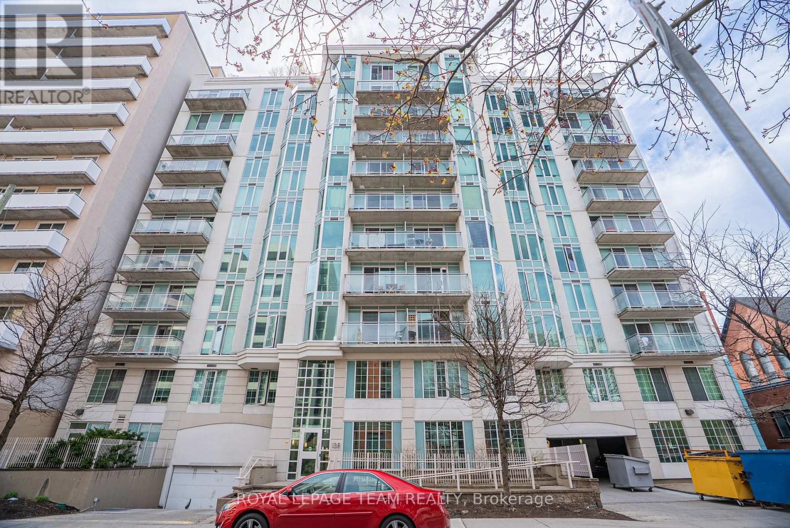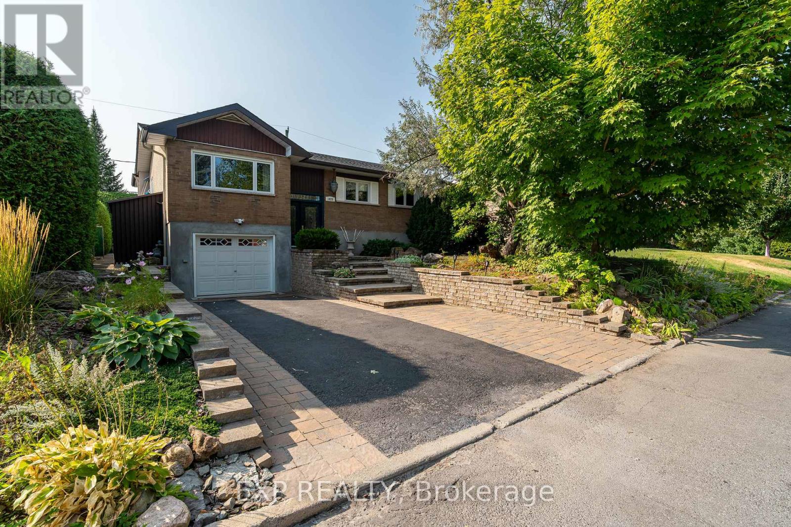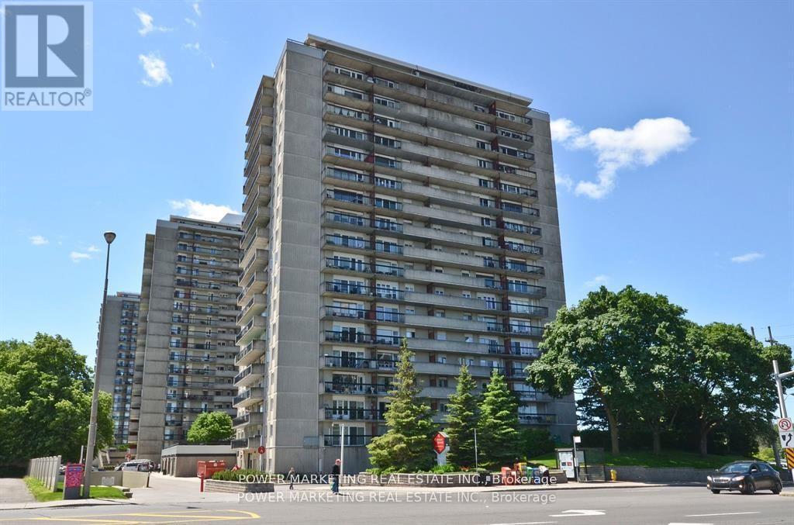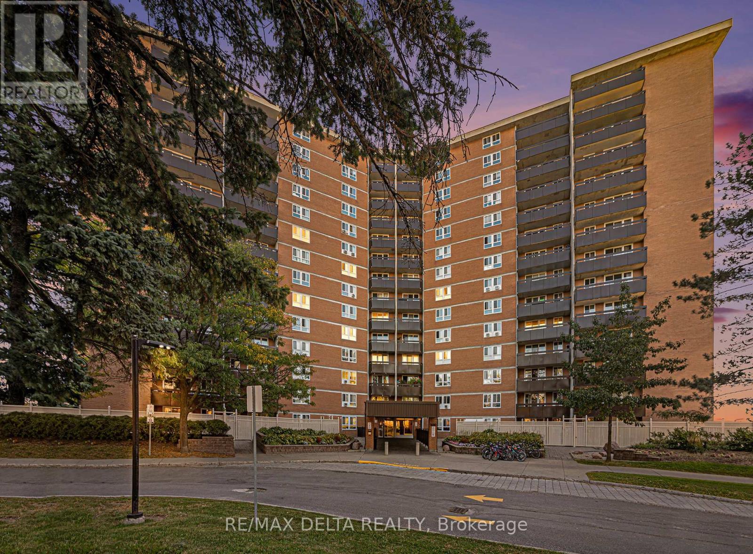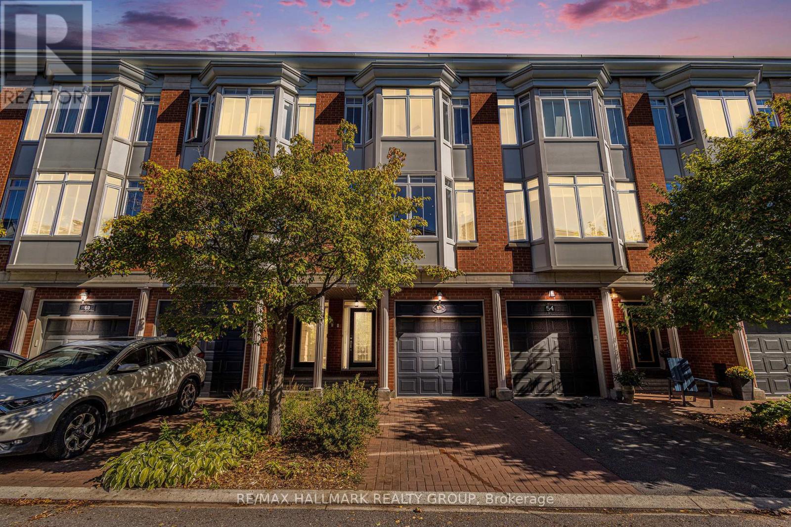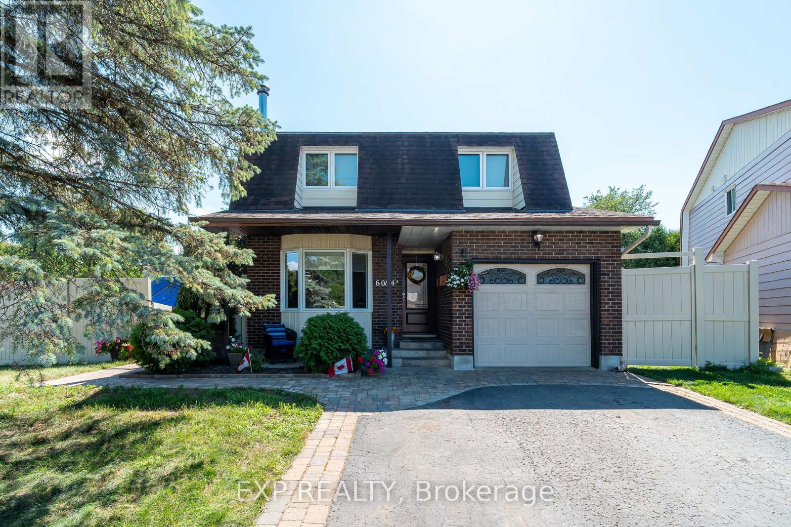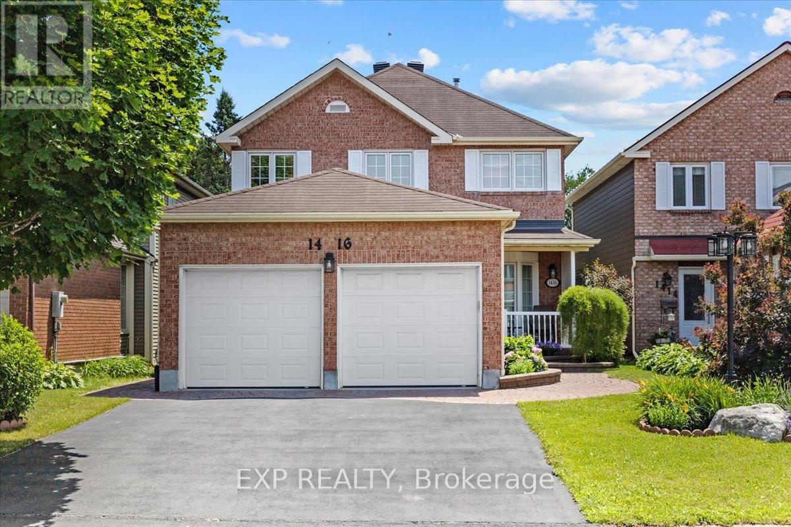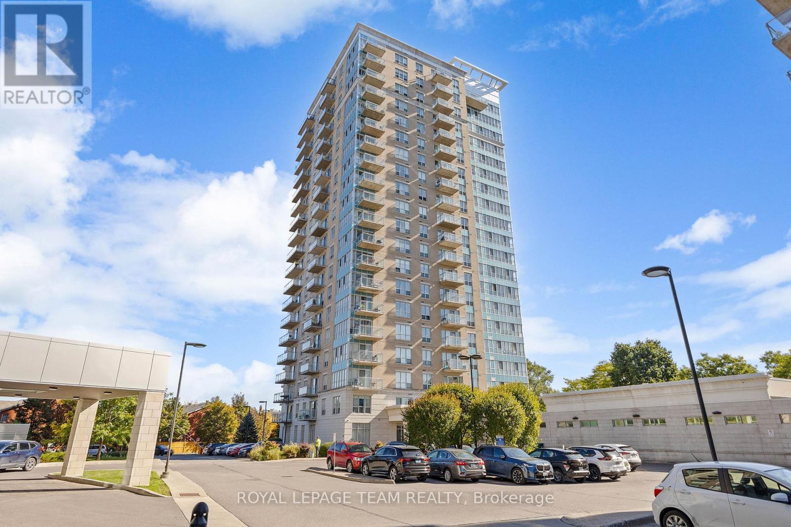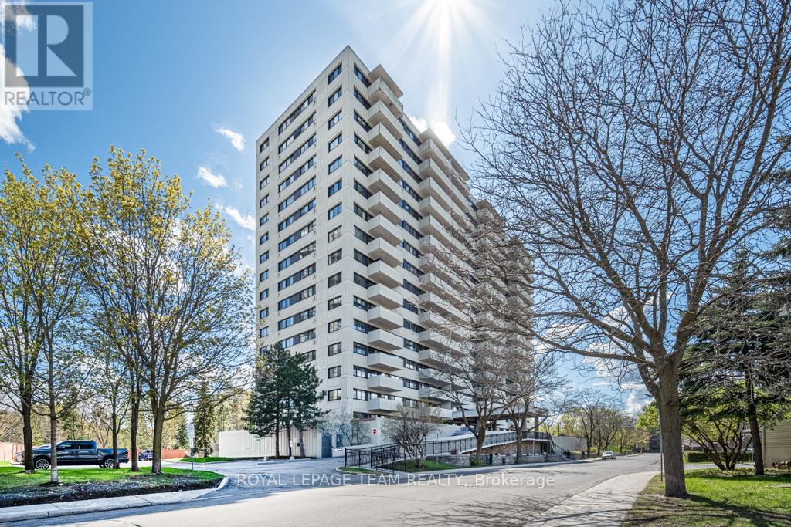- Houseful
- ON
- Ottawa
- Carson Meadows
- 104 Carwood Cir

Highlights
Description
- Time on Housefulnew 3 hours
- Property typeSingle family
- Neighbourhood
- Median school Score
- Mortgage payment
Welcome to this well-cared-for 3-bedroom home, ideally situated in a sought-after neighbourhood close to Montfort Hospital, CSIS, CMHC, and just minutes from the Ottawa River. This home combines a functional layout with modern updates, offering a turnkey opportunity in a central location. The main level features an open-concept design that enhances flow and natural light throughout the principal living areas. The updated kitchen features quartz countertops, stainless steel appliances, and generous cabinetry, creating both style and practicality for everyday living. Upstairs, three well-proportioned bedrooms and a large 4 piece bathroom provide comfortable accommodations for family and guests. The lower level has been fully finished, offering versatile space ideal for a rec room, home office, or home gym. Outside, the property boasts a deep backyard with no rear neighbours, delivering exceptional privacy and ample room for entertaining, gardening, or future landscaping projects. Positioned in a prime location with convenient access to highways and parkways, this home allows for an easy commute to all parts of the city while remaining close to key amenities, parks, and pathways along the river. This property represents an excellent opportunity for buyers seeking a move-in ready home in a well-connected and established community. (id:63267)
Home overview
- Cooling Central air conditioning
- Heat source Natural gas
- Heat type Forced air
- Sewer/ septic Sanitary sewer
- # total stories 2
- # parking spaces 2
- Has garage (y/n) Yes
- # full baths 1
- # half baths 1
- # total bathrooms 2.0
- # of above grade bedrooms 3
- Subdivision 3505 - carson meadows
- Lot size (acres) 0.0
- Listing # X12444640
- Property sub type Single family residence
- Status Active
- Primary bedroom 5.37m X 4.66m
Level: 2nd - 2nd bedroom 2.67m X 3.48m
Level: 2nd - 3rd bedroom 3.24m X 2.96m
Level: 2nd - Kitchen 4.53m X 2.98m
Level: Main - Living room 3.35m X 3.86m
Level: Main
- Listing source url Https://www.realtor.ca/real-estate/28951231/104-carwood-circle-ottawa-3505-carson-meadows
- Listing type identifier Idx




