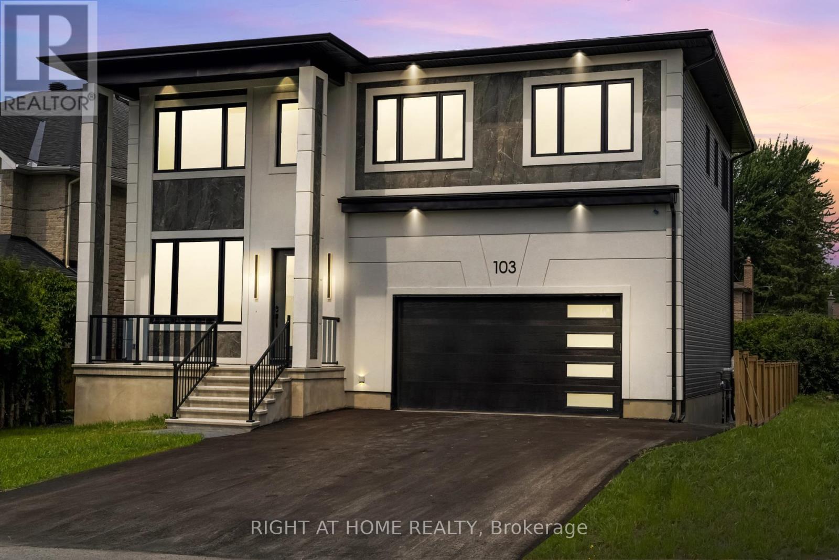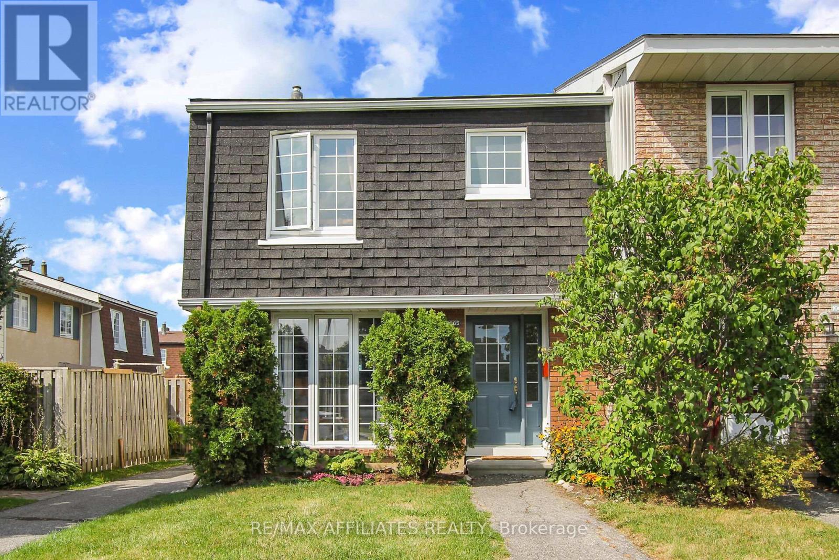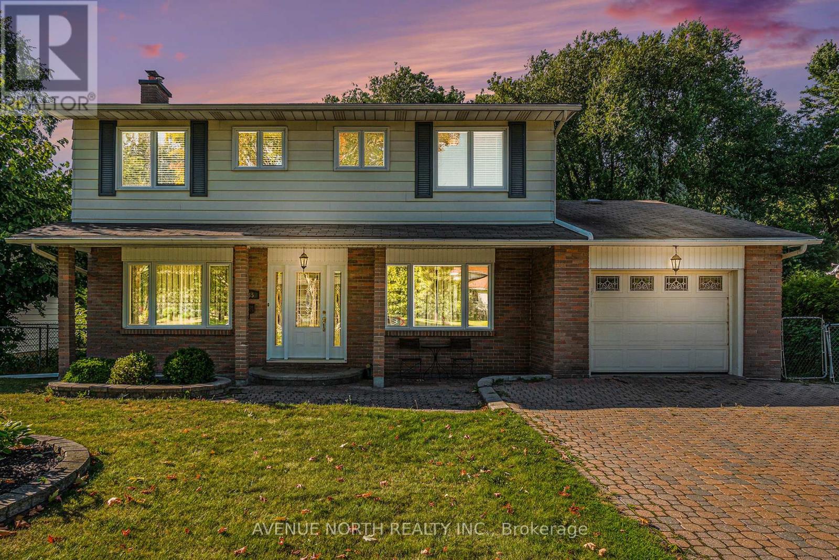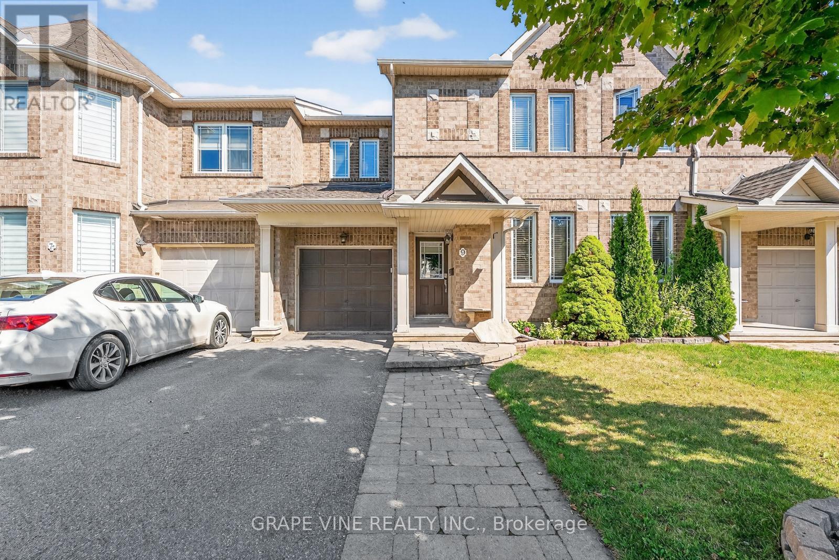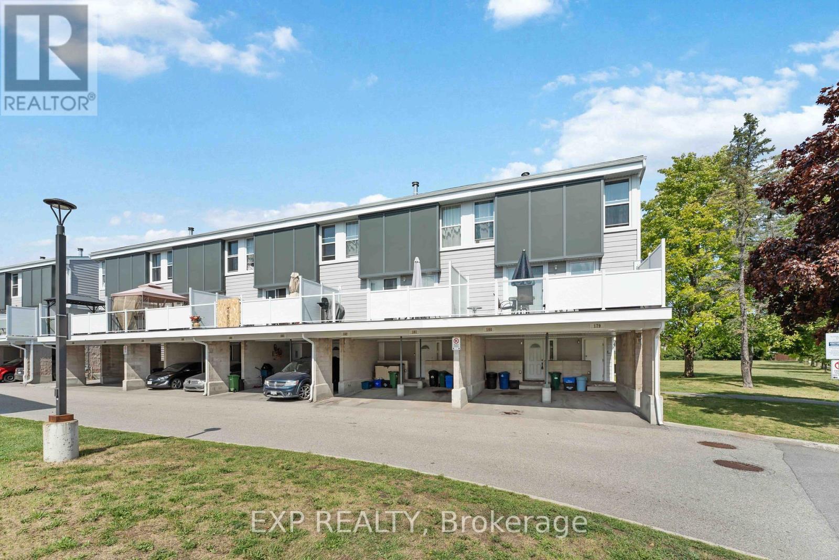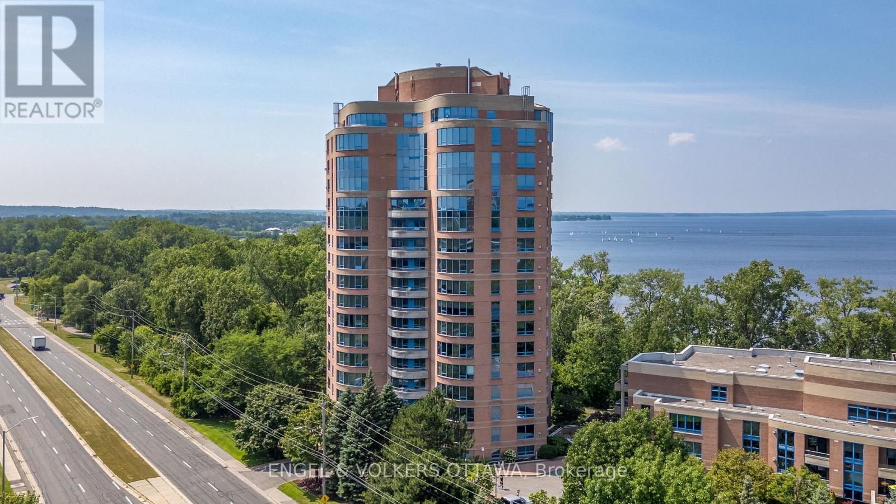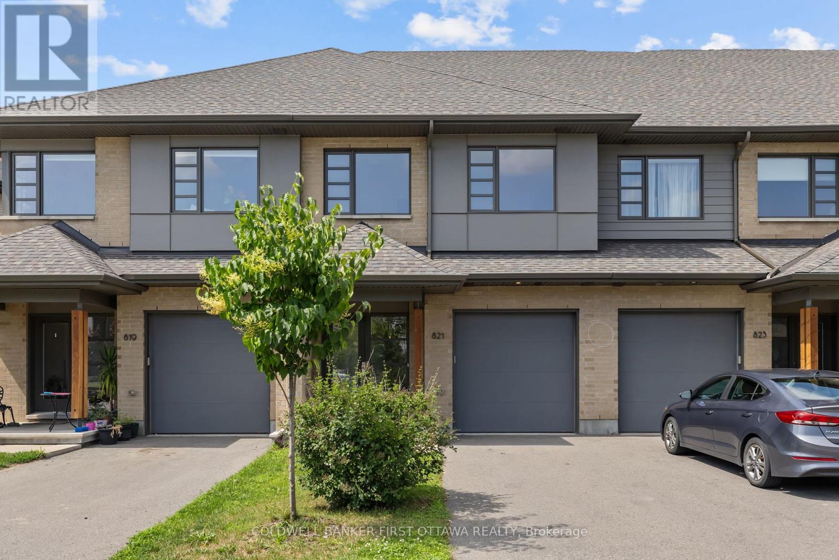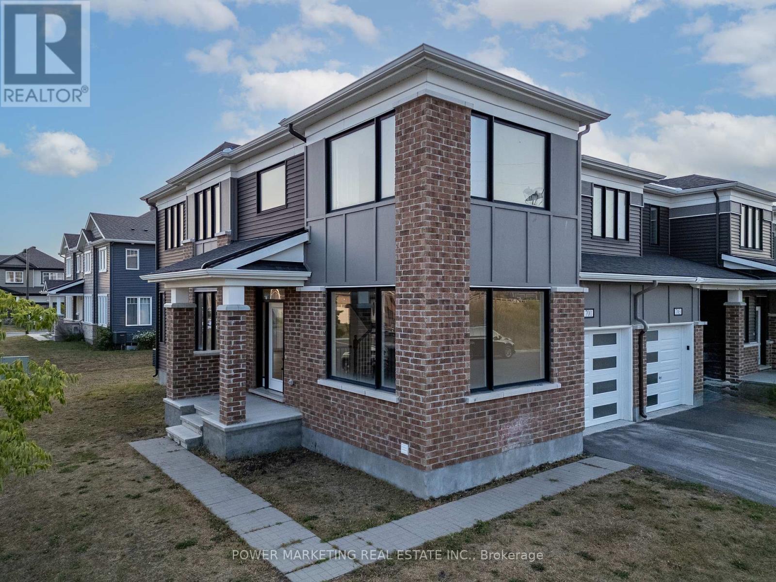- Houseful
- ON
- Ottawa
- Craig Henry
- 104 Craig Henry Dr #b
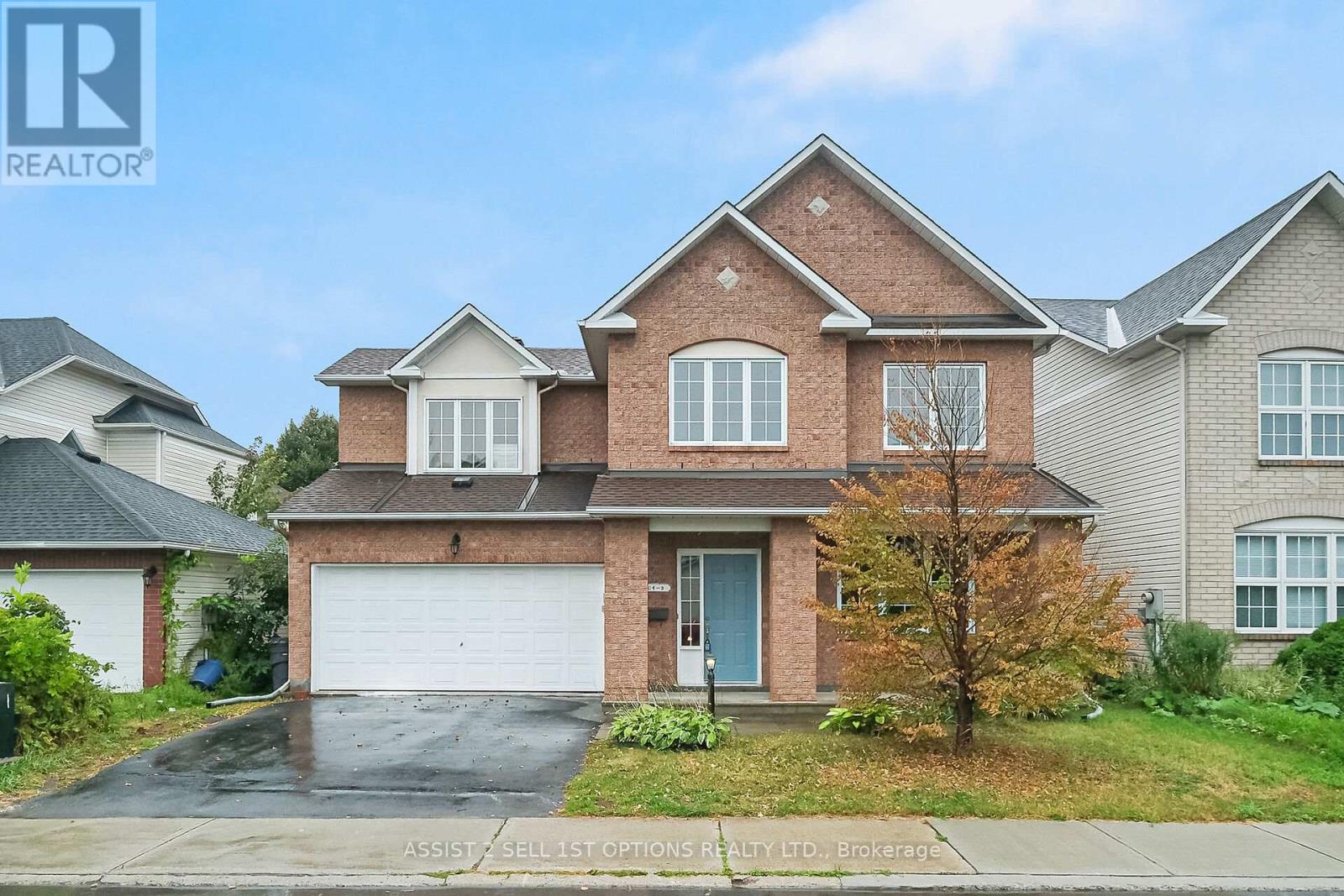
Highlights
Description
- Time on Housefulnew 3 hours
- Property typeSingle family
- Neighbourhood
- Median school Score
- Mortgage payment
Welcome to 104 Craig Henry Drive! This beautifully updated 3-bedroom + loft, 3.5-bath home combines comfort, style, and functionality with a layout perfect for families. The spacious main floor showcases gleaming hardwood, a bright living/dining area, and a large kitchen open to the family room with a cozy fireplace, all overlooking the backyard ideal for both entertaining and everyday living. The kitchen was fully refreshed in 2025 with refinished cabinets, quartz counters, a modern backsplash, new sink, faucet, stove hood, and dishwasher, along with stylish new fixtures. Upstairs, the generous primary suite features a full ensuite, while two additional bedrooms and a versatile loft provide flexibility ;the loft can be easily converted to a 4th bedroom or serve as the perfect home office. The finished basement adds even more living space with a rec room, full bathroom, bonus room, and plenty of storage. Flooring updates in 2025 include luxury vinyl in bedrooms carpet on stairs, loft laminate (approx. 3 yrs), and basement laminate (approx. 5 yrs). Fresh interior paint throughout, plus upgraded fence make this home truly move-in ready. Major updates include AC (2019) and Roof (approx. 2015).Set in the sought-after Craig Henry community, you'll enjoy excellent amenities at your doorstep: top-rated schools, parks, walking paths, shopping, and public transit, with Algonquin College and Centrepointe's recreation, library, and theatre just minutes away. A thoughtfully updated home in an unbeatable location! (id:63267)
Home overview
- Cooling Central air conditioning
- Heat source Natural gas
- Heat type Forced air
- Sewer/ septic Sanitary sewer
- # total stories 2
- Fencing Fenced yard
- # parking spaces 4
- Has garage (y/n) Yes
- # full baths 3
- # half baths 1
- # total bathrooms 4.0
- # of above grade bedrooms 3
- Flooring Hardwood, ceramic, vinyl, laminate
- Has fireplace (y/n) Yes
- Subdivision 7604 - craig henry/woodvale
- Lot size (acres) 0.0
- Listing # X12386122
- Property sub type Single family residence
- Status Active
- 3rd bedroom 3.02m X 2.97m
Level: 2nd - Loft 5.33m X 4.29m
Level: 2nd - 2nd bedroom 3.71m X 3.12m
Level: 2nd - Primary bedroom 5.05m X 3.84m
Level: 2nd - Recreational room / games room 9.02m X 4.19m
Level: Basement - Office 3.43m X 2.72m
Level: Basement - Eating area 3.63m X 2.77m
Level: Main - Family room 5.74m X 4.37m
Level: Main - Living room 6.45m X 4.14m
Level: Main - Kitchen 3.2m X 2.69m
Level: Main
- Listing source url Https://www.realtor.ca/real-estate/28825040/104b-craig-henry-drive-ottawa-7604-craig-henrywoodvale
- Listing type identifier Idx

$-2,400
/ Month

