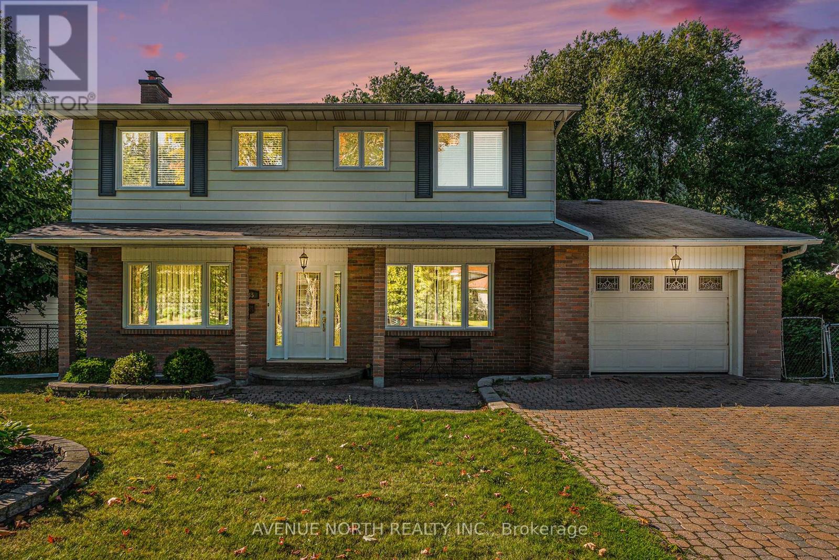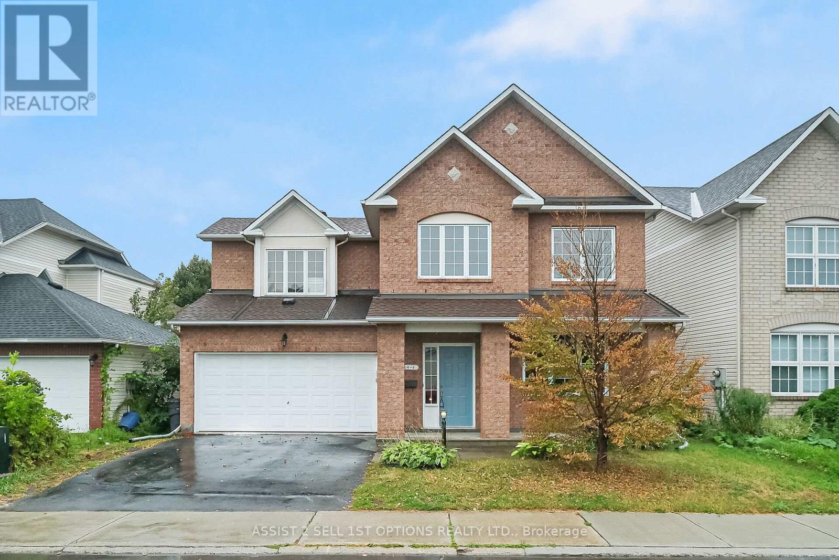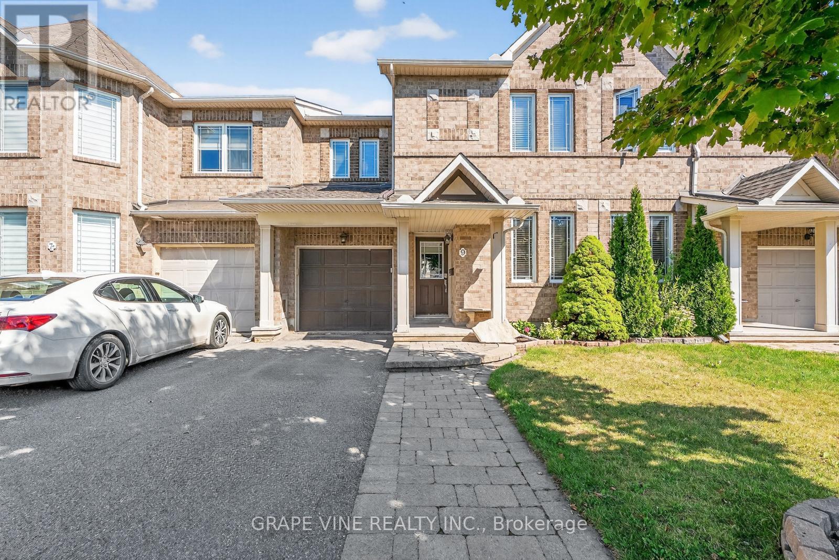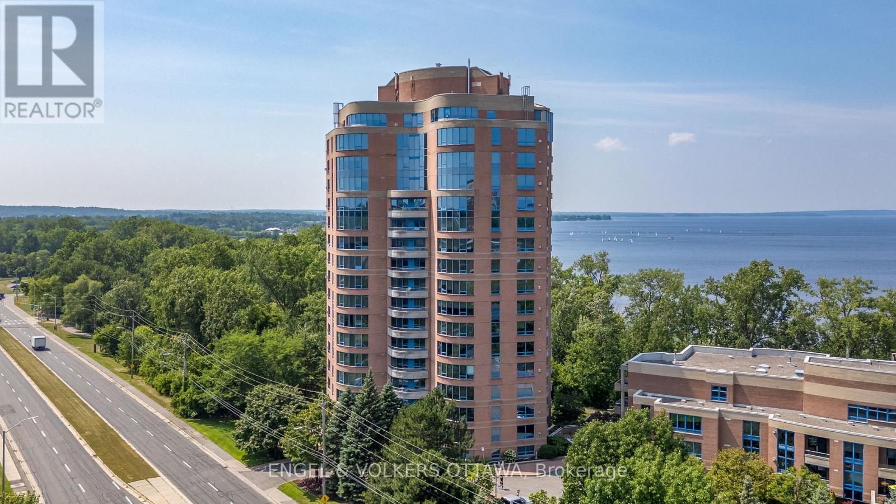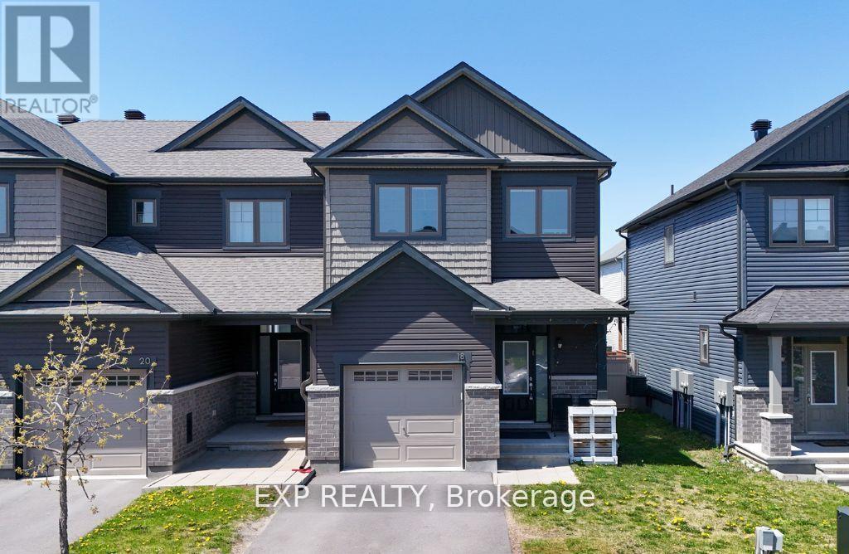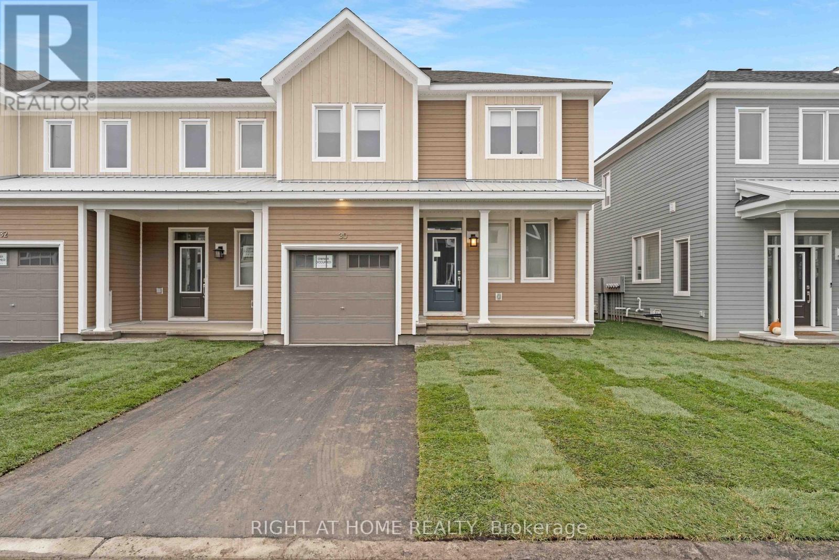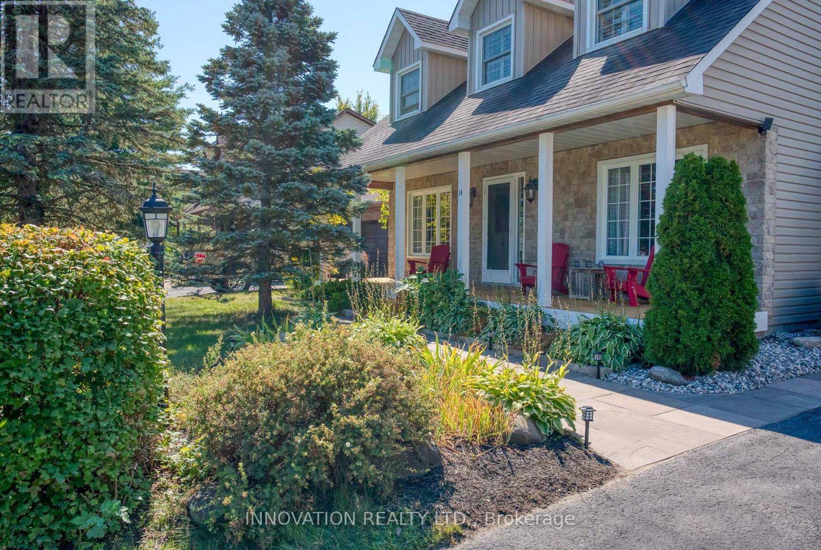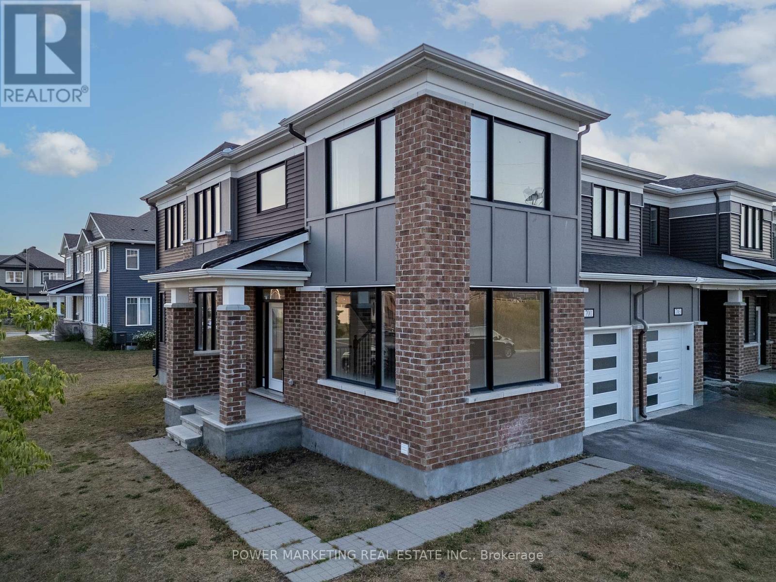- Houseful
- ON
- Ottawa
- Stittsville
- 104 Harmattan Ave
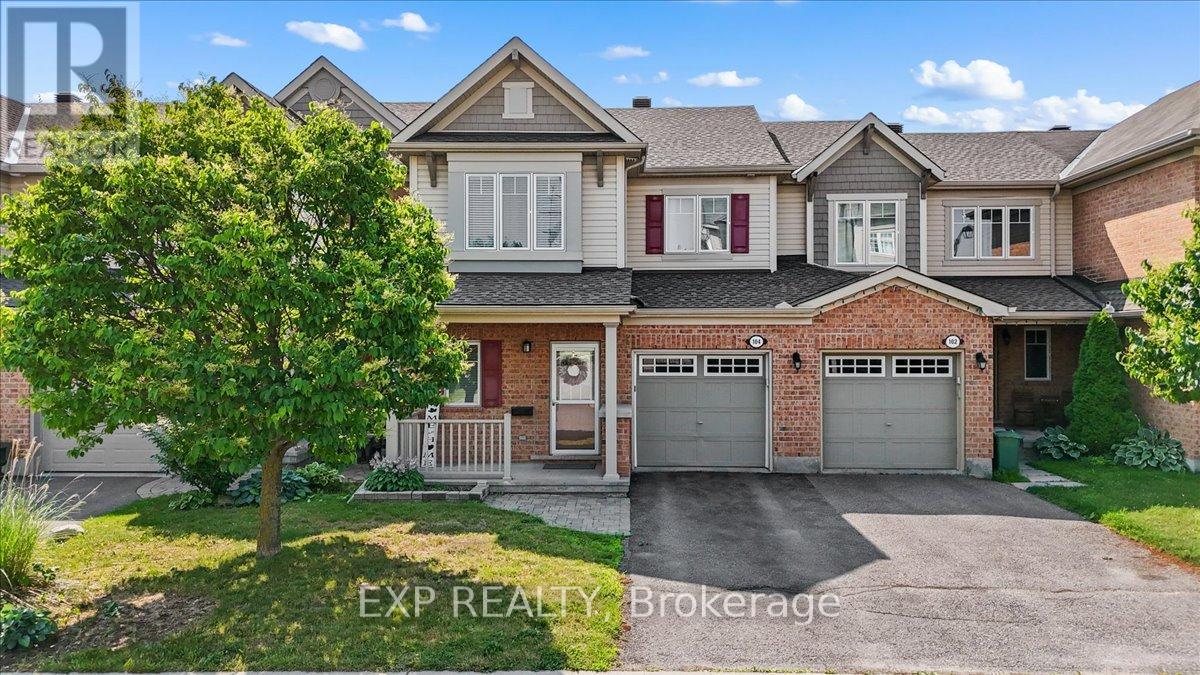
Highlights
Description
- Time on Houseful49 days
- Property typeSingle family
- Neighbourhood
- Median school Score
- Mortgage payment
Welcome to this beautifully maintained 3-bedroom, 3-bathroom townhome in the desirable Fairwinds community, perfectly situated on a quiet street yet close to all amenities, parks, and with easy access to the 417. The main level features warm hardwood flooring throughout and an open-concept design ideal for modern living and entertaining. Enjoy gatherings in the spacious living room, host dinners in the large dining area, and cook up a storm in the kitchen, complete with ample cabinetry and a convenient breakfast bar overlooking the backyard. A powder room and inside access to the garage complete this floor. Upstairs, you'll find a bright and airy primary bedroom with a walk-in closet and ensuite bath, complemented by two generous secondary bedrooms, all filled with natural light, as well as a full bathroom and a handy laundry room for added convenience. The lower level boasts a large recreation room perfect for a playroom, media area, or home gym, along with utility, storage, and laundry spaces that add to the homes functionality and comfort. Outside, the private fenced backyard features a spacious composite deck overlooking a well-maintained lawn, ideal for summer BBQ's and outdoor entertaining. This home truly combines comfort, style, and practicality, making it the perfect place to settle in and enjoy all that Fairwinds has to offer. Roof (2025) AC/Furnace (2024). Tenant is leaving at the end of August. (id:55581)
Home overview
- Cooling Central air conditioning
- Heat source Natural gas
- Heat type Forced air
- Sewer/ septic Sanitary sewer
- # total stories 2
- # parking spaces 3
- Has garage (y/n) Yes
- # full baths 2
- # half baths 1
- # total bathrooms 3.0
- # of above grade bedrooms 3
- Subdivision 8211 - stittsville (north)
- Directions 1967230
- Lot size (acres) 0.0
- Listing # X12294093
- Property sub type Single family residence
- Status Active
- Laundry 1.46m X 2.09m
Level: 2nd - 2nd bedroom 2.8m X 3.23m
Level: 2nd - Bathroom 1.62m X 3.81m
Level: 2nd - Primary bedroom 3.83m X 3.88m
Level: 2nd - Bathroom 3.52m X 1.99m
Level: 2nd - 3rd bedroom 2.49m X 3.88m
Level: 2nd - Recreational room / games room 5.93m X 4.35m
Level: Lower - Bathroom 1.88m X 1.4m
Level: Main - Living room 2.68m X 4.98m
Level: Main - Kitchen 3.74m X 4.18m
Level: Main - Dining room 3.74m X 3.3m
Level: Main - Foyer 1.88m X 1.4m
Level: Main
- Listing source url Https://www.realtor.ca/real-estate/28625163/104-harmattan-avenue-ottawa-8211-stittsville-north
- Listing type identifier Idx

$-1,706
/ Month

