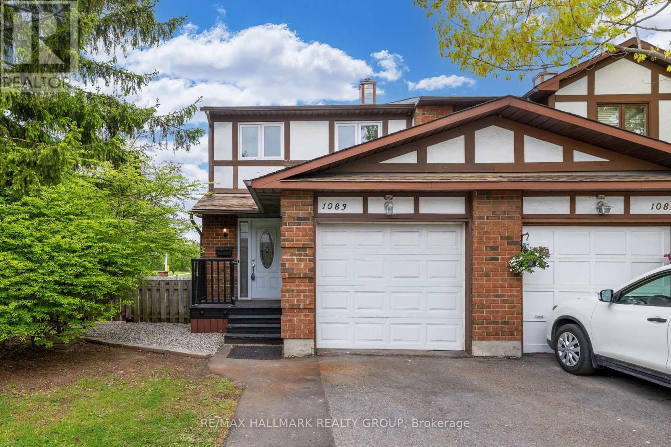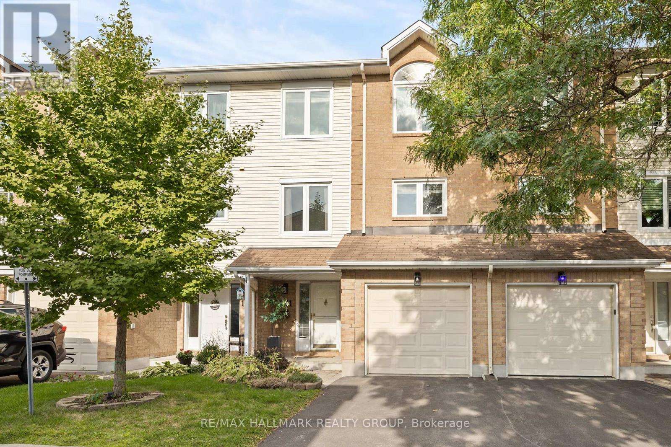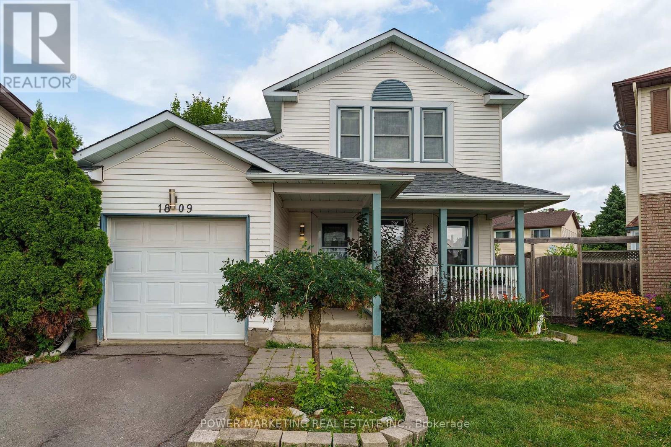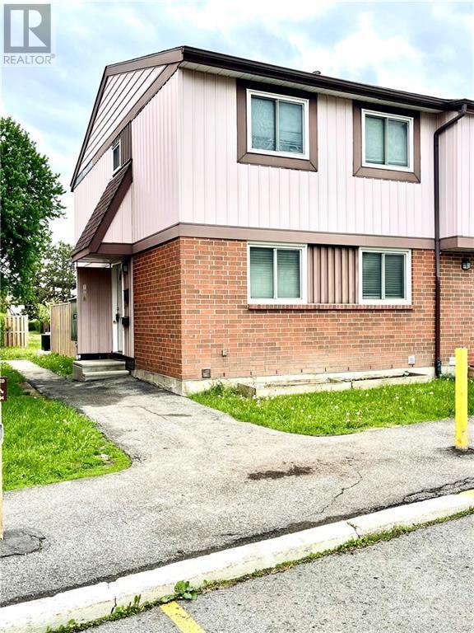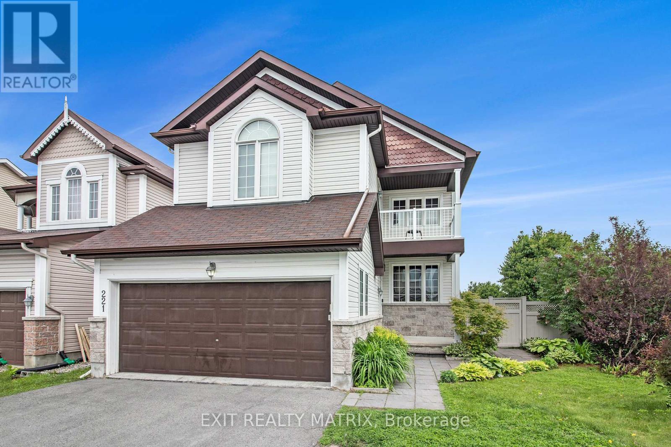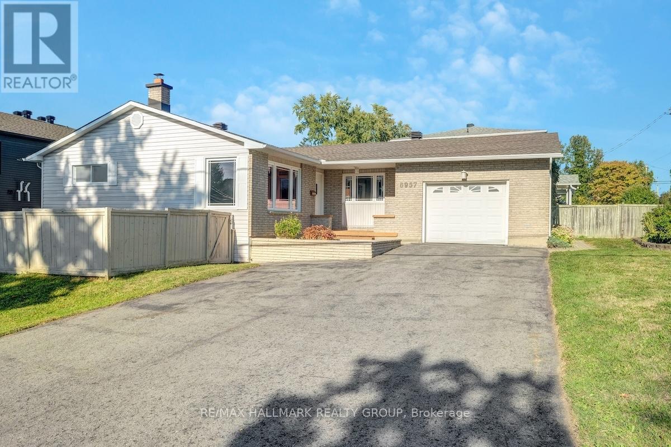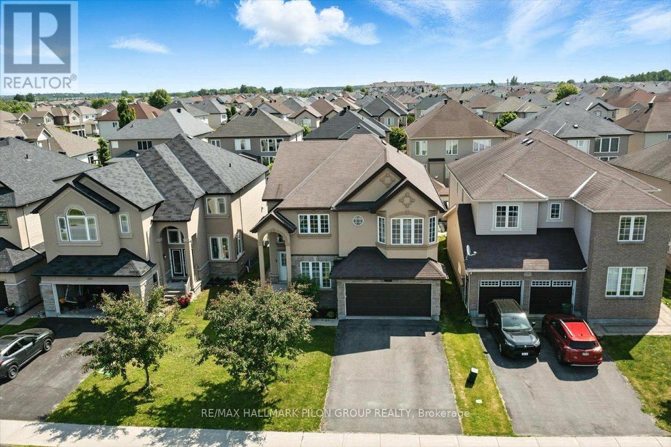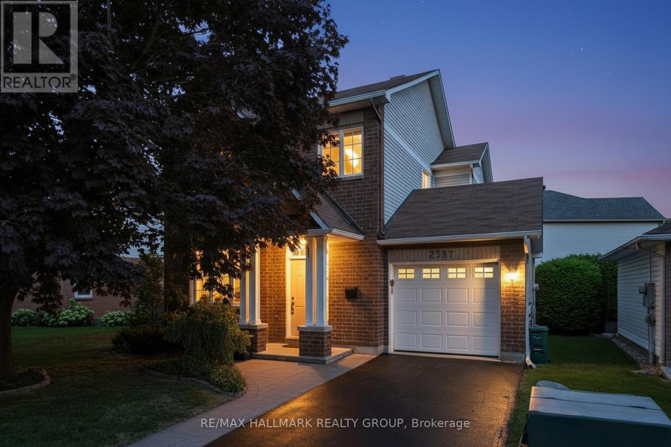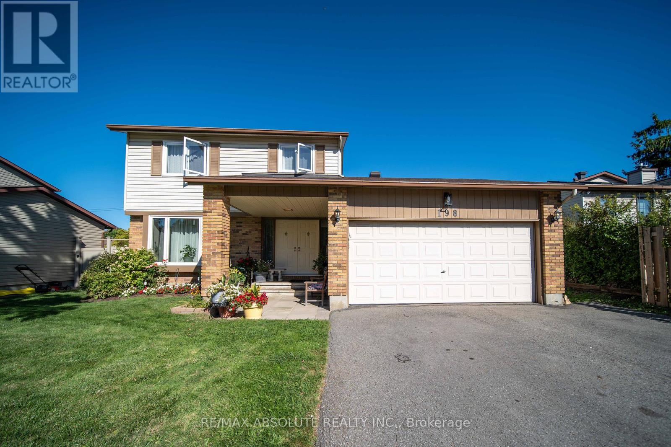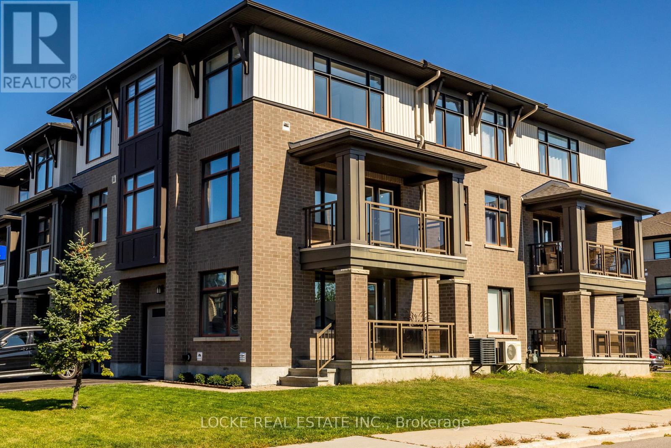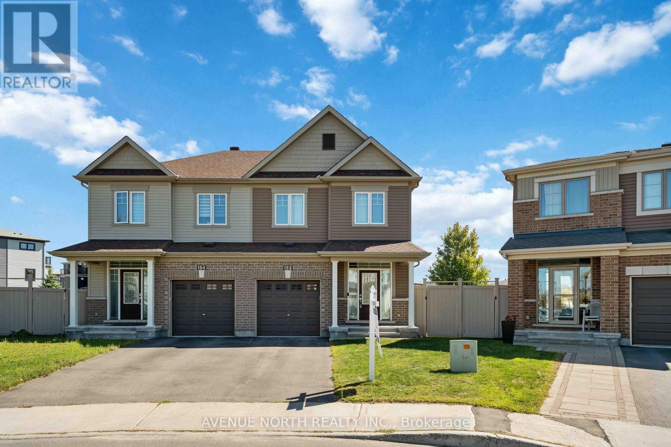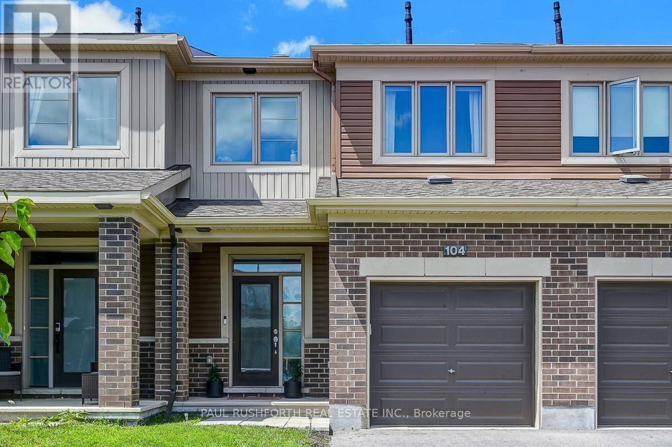
Highlights
Description
- Time on Houseful21 days
- Property typeSingle family
- Neighbourhood
- Median school Score
- Mortgage payment
Offering a blend of comfort, style, and privacy, this impressive townhome is a rare find backing onto green space with no rear neighbors and set on a quiet cul-de-sac in a sought-after enclave. Pride of ownership is evident throughout, with thoughtful upgrades and a move-in ready finish. The main floor showcases a bright and open layout, gleaming hardwood flooring and recessed lighting create a clean, inviting ambiance. A well-designed kitchen anchors the space, complete with sleek stainless steel appliances, a contemporary backsplash, and direct access to a fully fenced backyard perfect for morning coffee or evening barbecues. The adjoining dining space is well-sized for entertaining, while the living area offers a comfortable place to relax. A main floor powder room adds convenience for guests. Upstairs, retreat to a spacious primary suite featuring a walk-in closet and a modern ensuite with a glass-enclosed shower. Two additional bedrooms are well-proportioned and filled with natural light, with access to a stylish main bathroom just down the hall. The finished basement adds a generous multi-purpose room that's ready to adapt to your needs whether its a home theatre, gym, or playroom. There's also a dedicated laundry area, plenty of storage space, and a rough-in for a future bathroom, providing even more potential. This turn-key home delivers on all fronts modern updates, a peaceful setting, and space to grow. A must-see for buyers seeking comfort and convenience in an established neighborhood. 24hr irrevocable on all offers. (id:63267)
Home overview
- Cooling Central air conditioning
- Heat source Natural gas
- Heat type Forced air
- # total stories 2
- # parking spaces 3
- Has garage (y/n) Yes
- # full baths 2
- # half baths 1
- # total bathrooms 3.0
- # of above grade bedrooms 3
- Subdivision 1117 - avalon west
- Directions 1404285
- Lot size (acres) 0.0
- Listing # X12364006
- Property sub type Single family residence
- Status Active
- 2nd bedroom 3.04m X 3.07m
Level: 2nd - Primary bedroom 4.08m X 5.14m
Level: 2nd - Bathroom 1.7m X 2.92m
Level: 2nd - Utility 0.58m X 0.76m
Level: 2nd - Bathroom 2.4m X 1.5m
Level: 2nd - 3rd bedroom 2.74m X 3.96m
Level: 2nd - Utility 3.45m X 10.47m
Level: Basement - Recreational room / games room 3.98m X 5.96m
Level: Basement - Kitchen 2.64m X 3.86m
Level: Main - Dining room 3.62m X 4.93m
Level: Main - Bathroom 1.52m X 1.48m
Level: Main - Living room 3.25m X 5.12m
Level: Main
- Listing source url Https://www.realtor.ca/real-estate/28776190/104-livorno-court-ottawa-1117-avalon-west
- Listing type identifier Idx

$-1,600
/ Month

