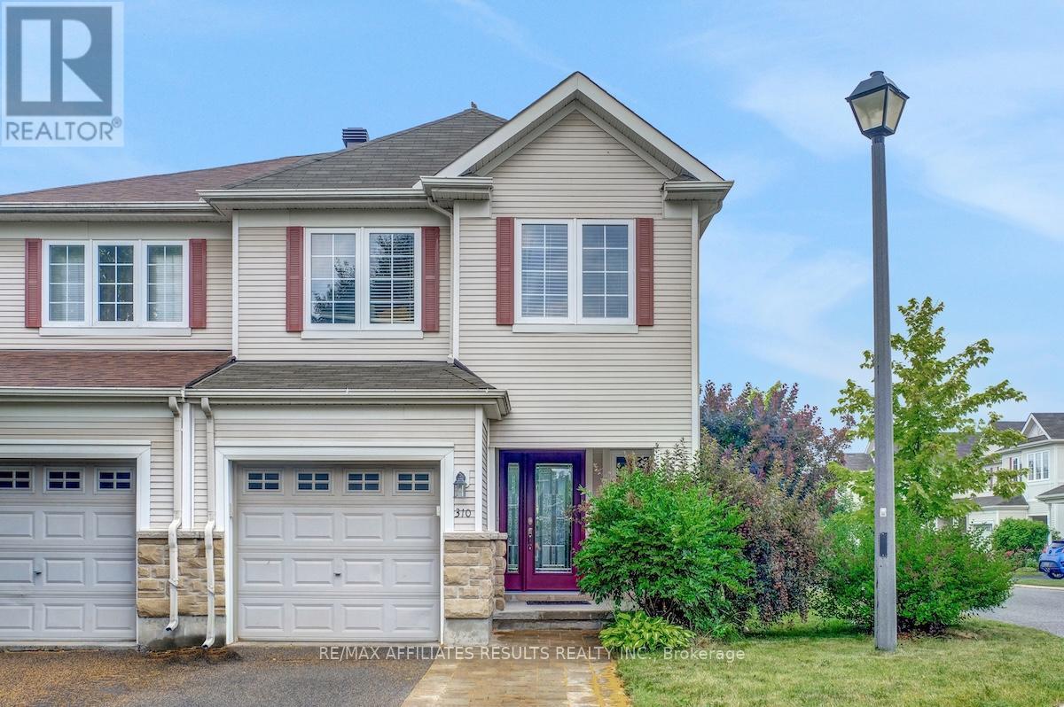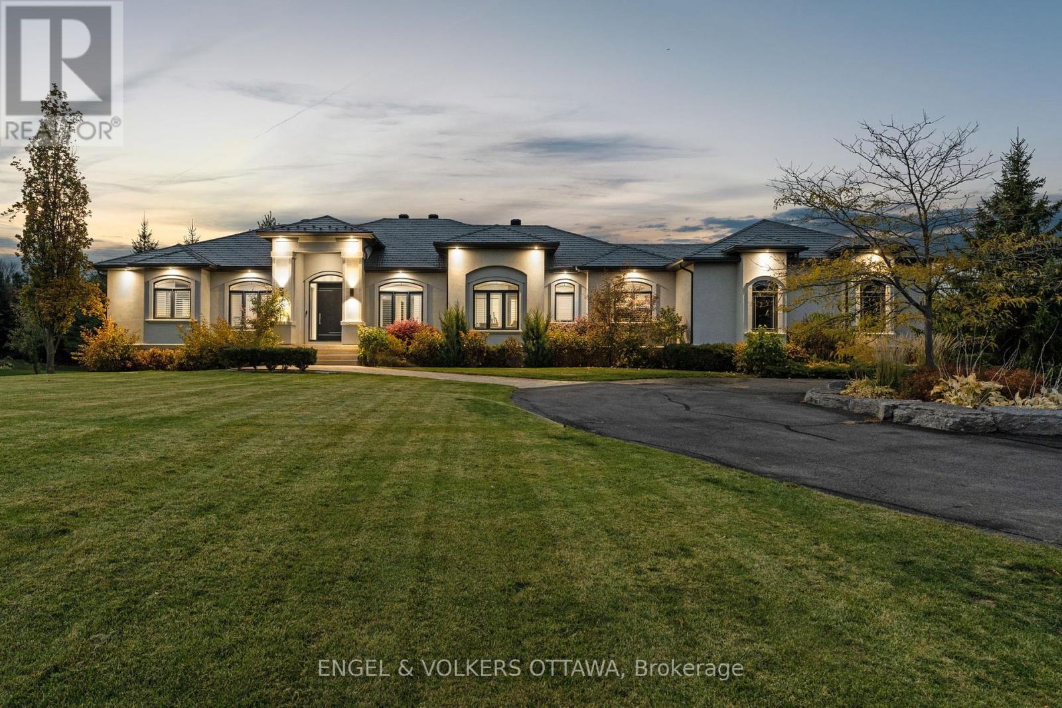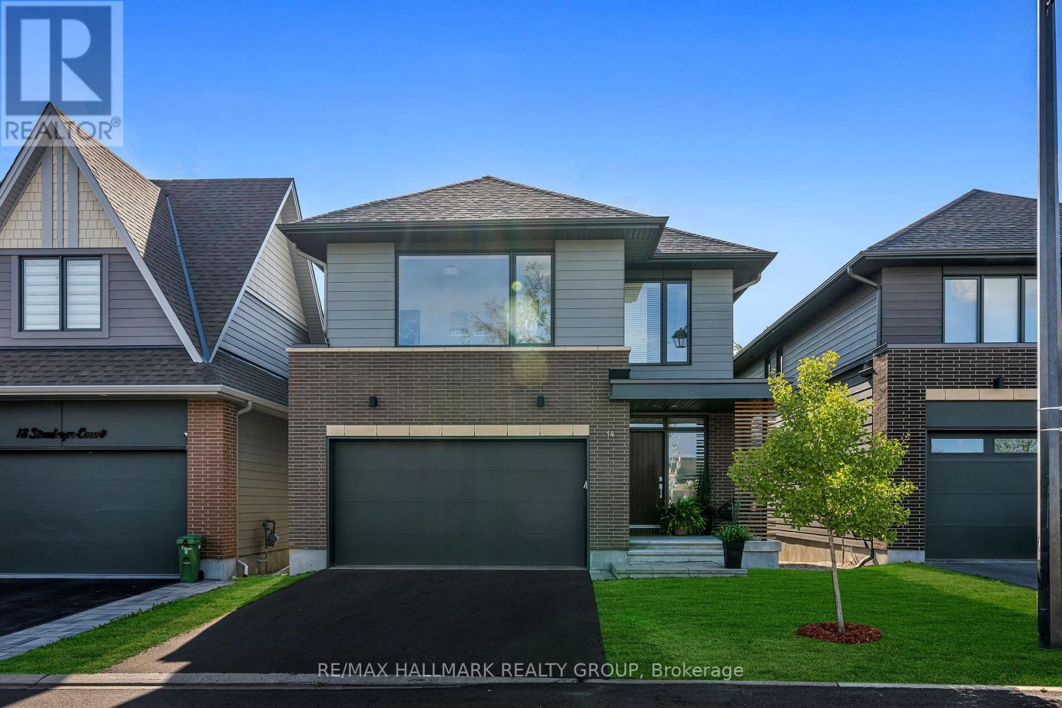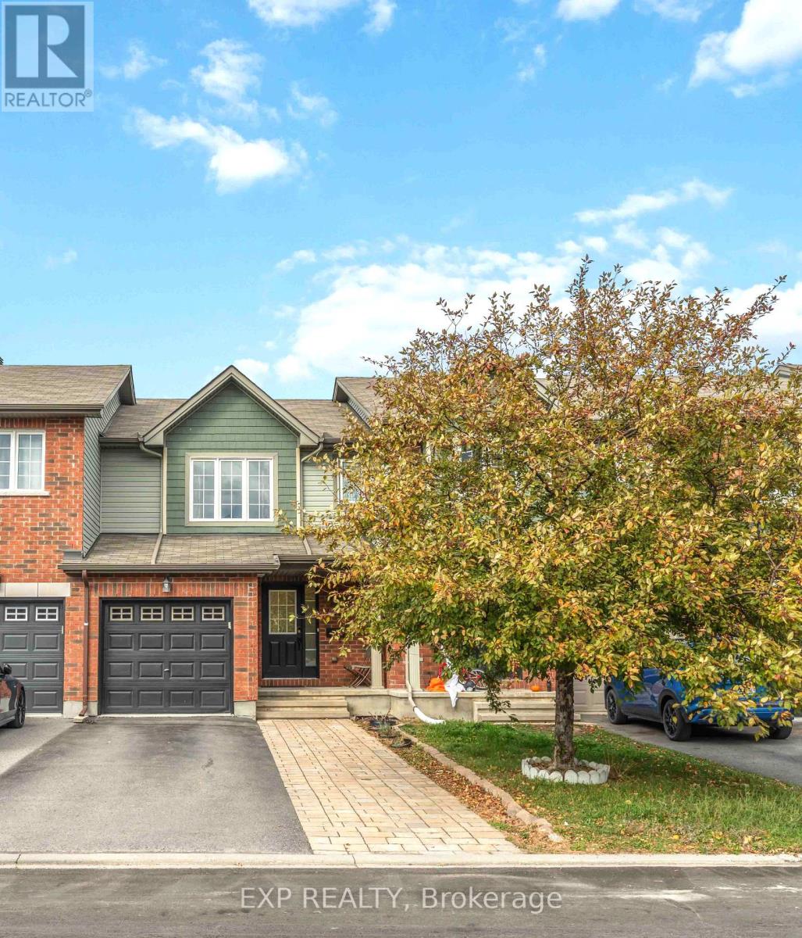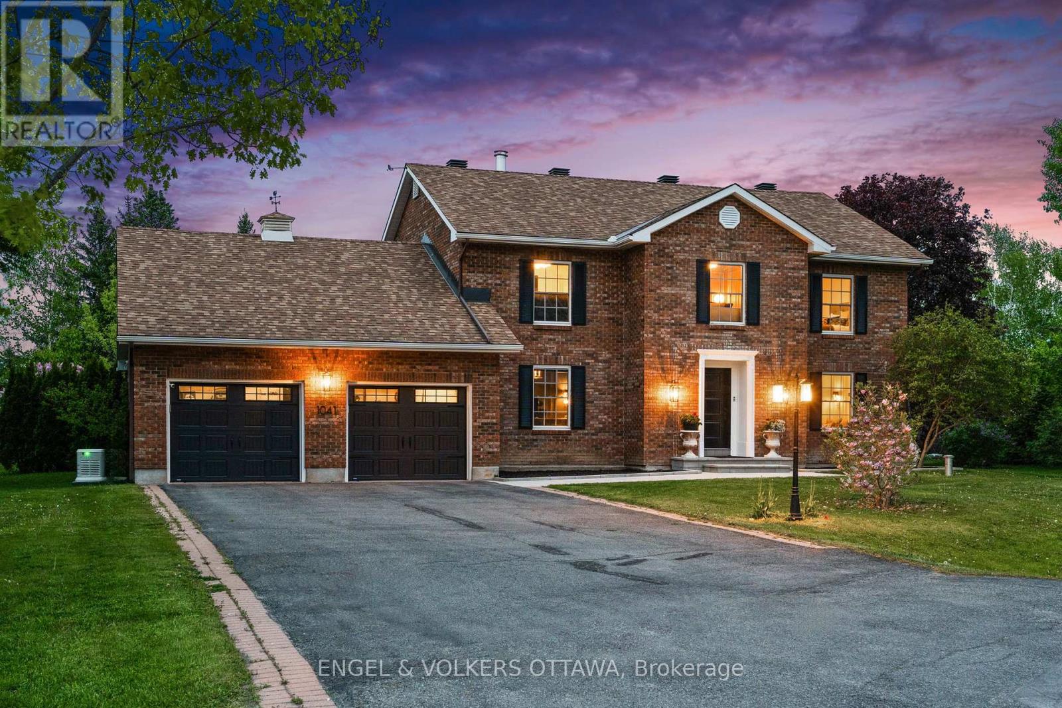
Highlights
Description
- Time on Houseful206 days
- Property typeSingle family
- Neighbourhood
- Median school Score
- Mortgage payment
Nestled in a serene neighbourhood lies a fully renovated colonial-style home. This sophisticated home boasts of ornate crown & wall mouldings, carefully positioned lighting & imported Italian marble which create a sense of luxurious charm. The Parisian wallpaper & intricate design elements lend to the classic elegance. Tucked away in a quiet cul-de-sac, yet a mere 10-minute stroll from the quaint village of Manotick. Enjoy privacy while having easy access to all essential amenities, schools & river. The interior of this magnificent home is a perfect fusion of old-world charm & contemporary style. From the imported French Lacanche range to the Stv HE wood-burning fireplace from Belgium, every aspect speaks of European quality & sophistication. Featuring a spacious office, a charming sitting room & a Parisian-style dining area, this home was cleverly designed with ample open spaces that evoke a sense of warmth. This is a must-see property, that can only be fully appreciated in person. (id:63267)
Home overview
- Cooling Central air conditioning
- Heat source Natural gas
- Heat type Forced air
- Sewer/ septic Septic system
- # total stories 2
- # parking spaces 8
- Has garage (y/n) Yes
- # full baths 3
- # half baths 1
- # total bathrooms 4.0
- # of above grade bedrooms 4
- Has fireplace (y/n) Yes
- Subdivision 8001 - manotick long island & nicholls island
- Lot size (acres) 0.0
- Listing # X12049464
- Property sub type Single family residence
- Status Active
- Den 3.4m X 3.09m
Level: 2nd - Bedroom 3.96m X 3.63m
Level: 2nd - Bedroom 4.14m X 3.63m
Level: 2nd - Primary bedroom 4.69m X 3.86m
Level: 2nd - Bedroom 4.67m X 3.81m
Level: Basement - Dining room 4.9m X 3.83m
Level: Basement - Recreational room / games room 5.43m X 4.47m
Level: Basement - Exercise room 5.91m X 3.86m
Level: Basement - Dining room 4.47m X 2.97m
Level: Main - Kitchen 5.86m X 4.62m
Level: Main - Office 4.82m X 4.67m
Level: Main - Living room 6.35m X 4.06m
Level: Main
- Listing source url Https://www.realtor.ca/real-estate/28092121/1041-brandywine-court-ottawa-8001-manotick-long-island-nicholls-island
- Listing type identifier Idx

$-5,597
/ Month







