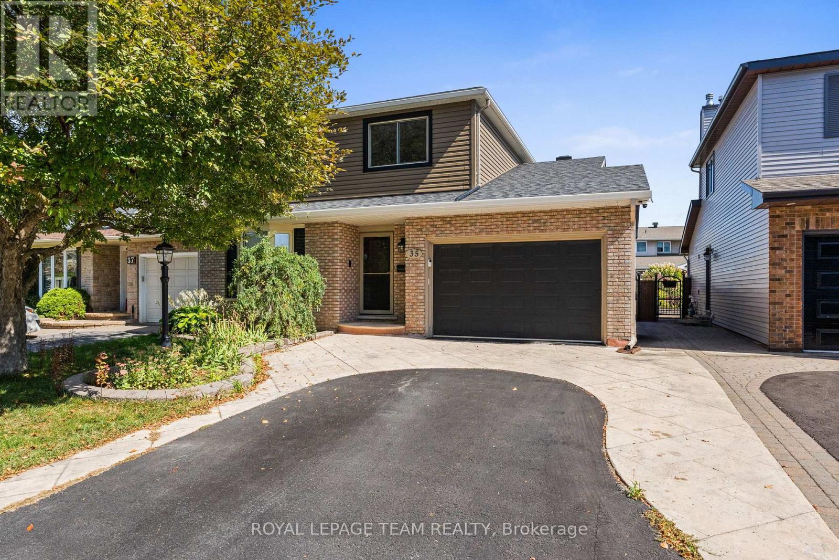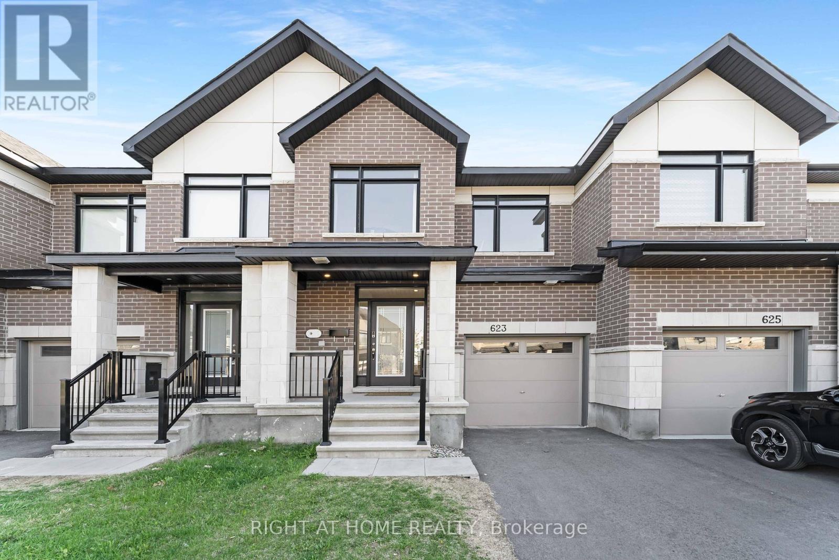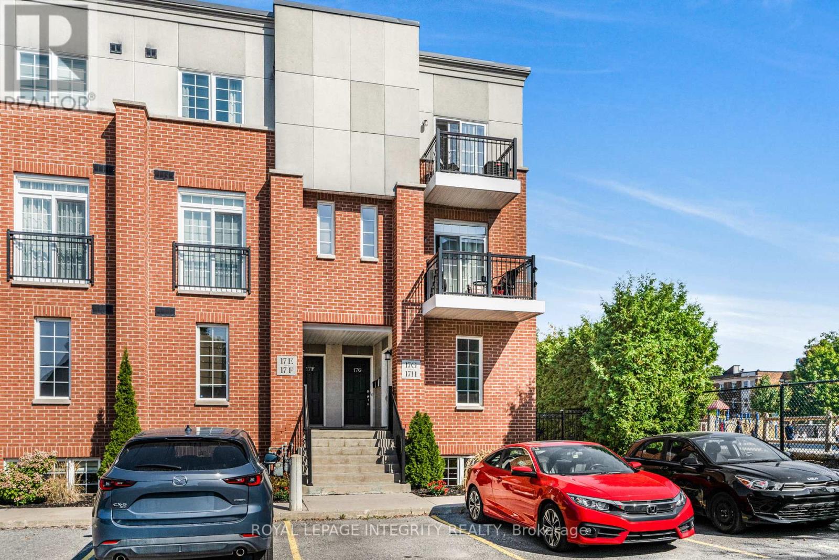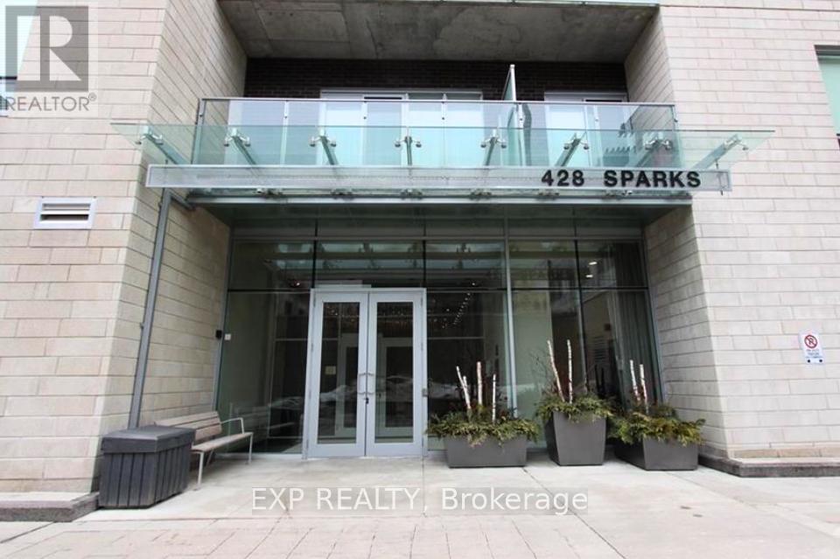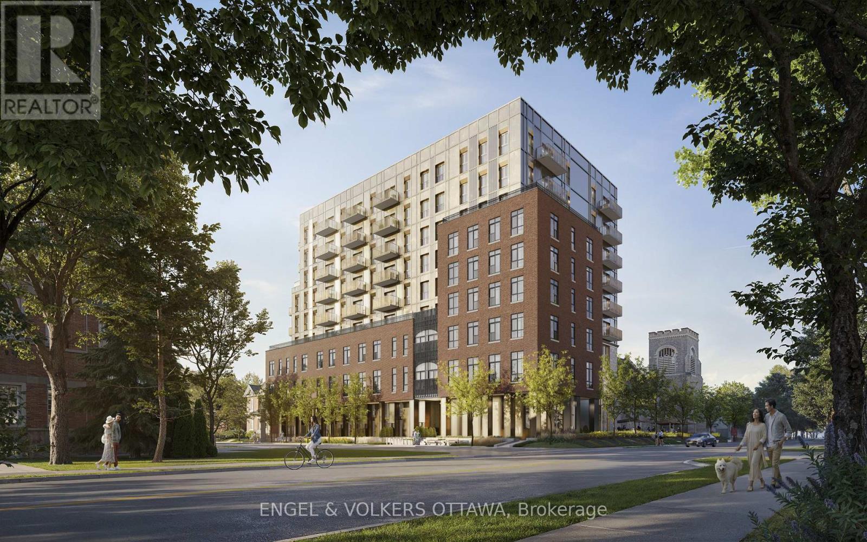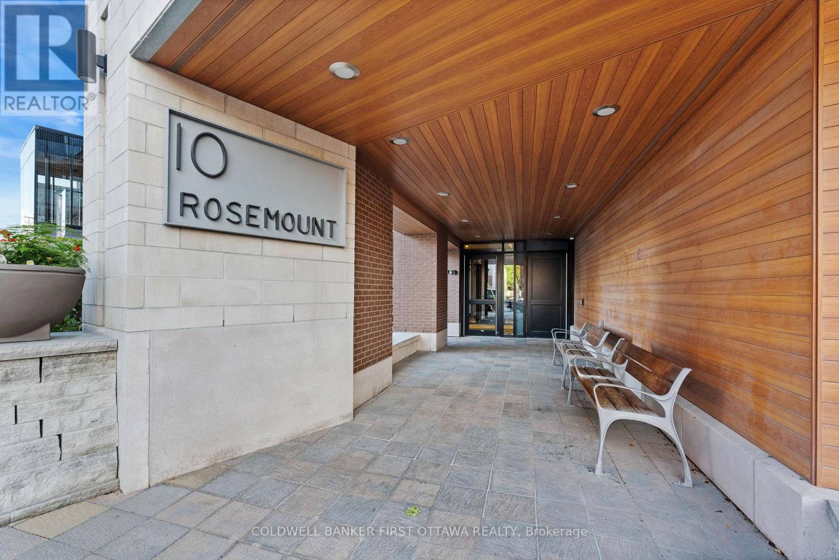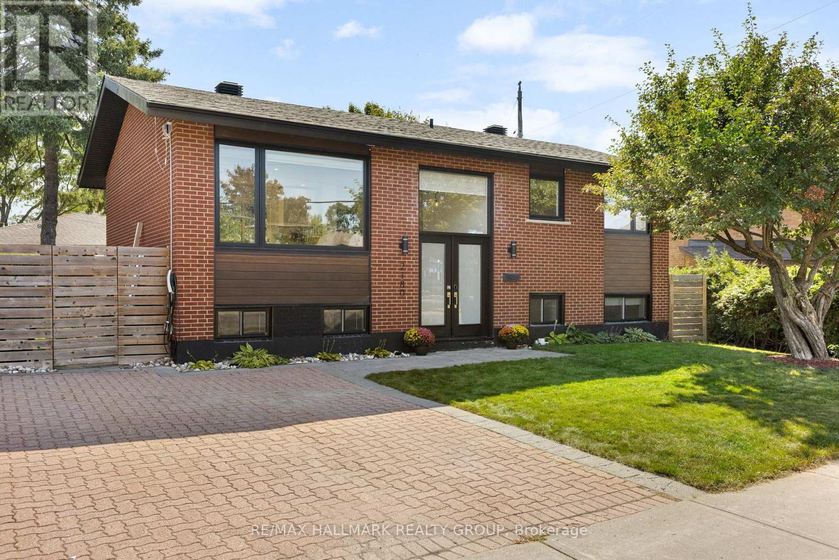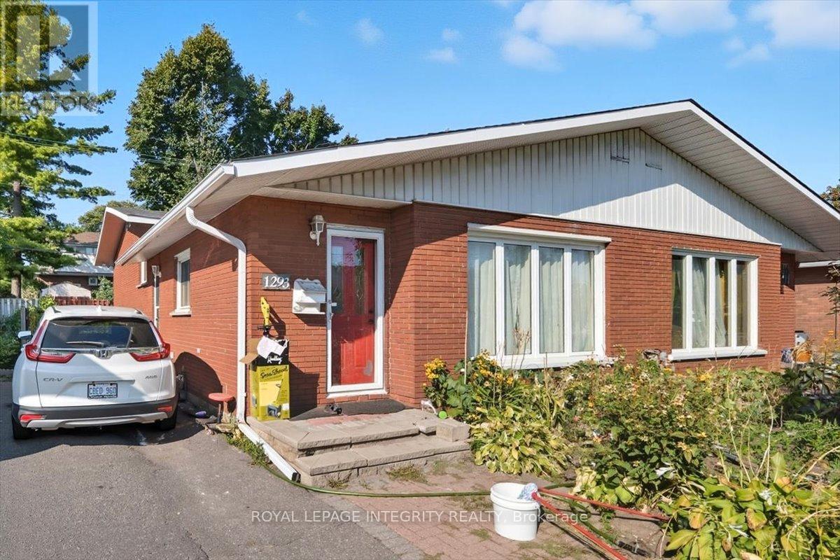- Houseful
- ON
- Ottawa
- Riverside Park
- 1044 Cromwell Dr
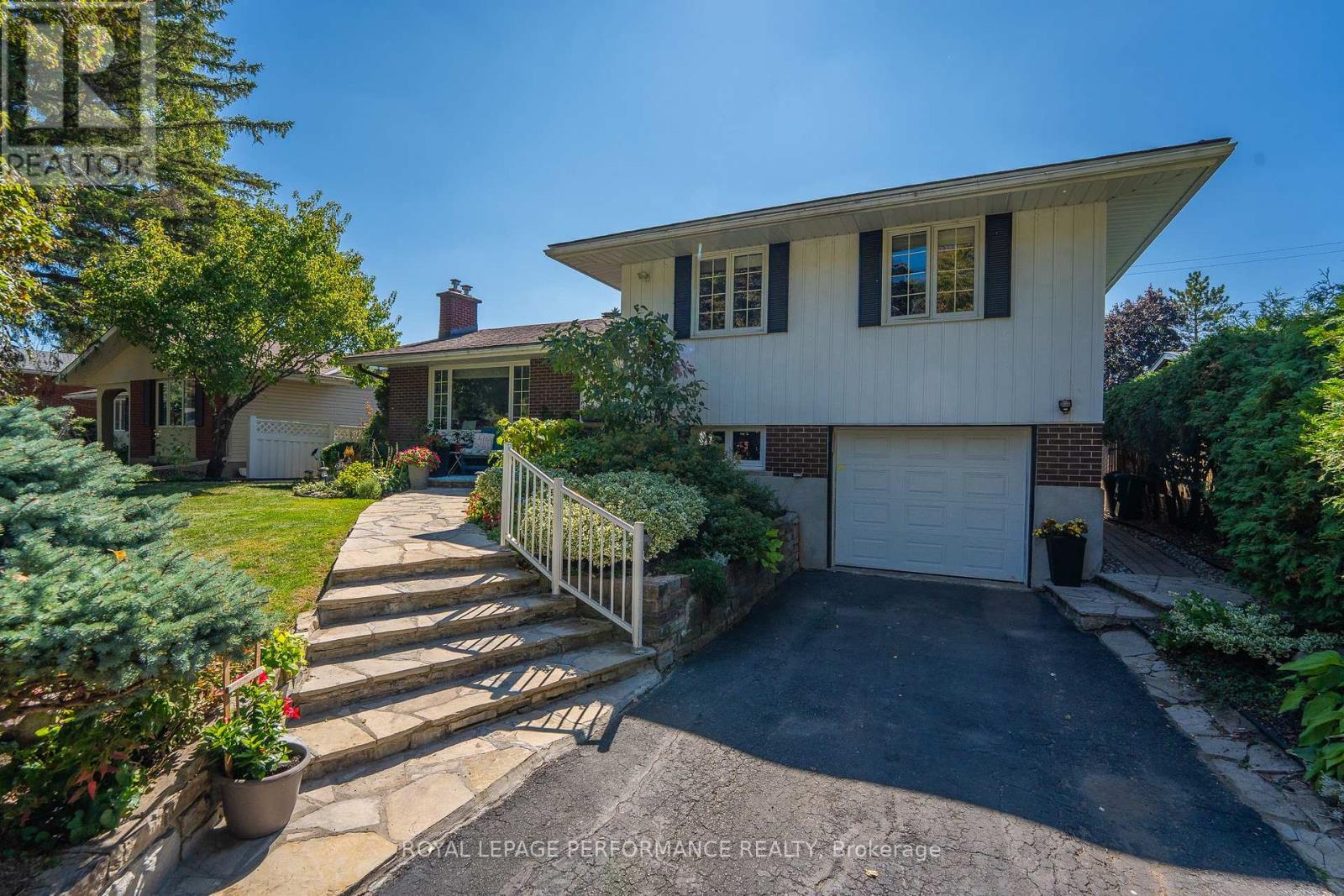
Highlights
Description
- Time on Housefulnew 2 hours
- Property typeSingle family
- Neighbourhood
- Median school Score
- Mortgage payment
A community like no other! Nestled in Riverside Park, a hidden gem with no through traffic, tree-lined streets, and walkable access to Mooney's Bay. This inviting Campeau-built, 3+1 bedroom split level combines timeless mid-century modern charm with thoughtful updates. The versatile layout includes a bonus ground-floor bedroom, currently used as an office, plus a main floor that offers the right balance of living space. The combined living and dining areas provide an open, welcoming setting, while the spacious kitchen allows plenty of room for meal prep and gathering. Throughout, warm original hdwd floors and classic character blend seamlessly with modern touches, creating a stylish yet comfortable atmosphere. Upstairs, you'll find 3 well-proportioned bdrms, each filled with natural light and offering plenty of closet space. A large renovated main bath serves this level to accommodate busy family mornings or provide a relaxing retreat at the end of the day in the jetted tub. The expansive finished lower level offers flexibility with a generous family room, playroom or office, a recently updated full bathroom, and plenty of storage. Whether for movie nights, games, or a private workspace, this level adapts easily to your needs. An abundant of natural light enhances the homes bright, airy feel, while a single attached garage adds convenience. The fully fenced private backyard is a true highlight perfect for gardening, entertaining, or enjoying quiet moments outdoors. Here, your family can grow with ease, create lasting memories, and put down roots in a sought-after community within an excellent school catchment. Commuters will also appreciate the close proximity to Walkley LRT Station, quick access downtown, and nearby walking and biking trails, shopping, and everyday amenities. Furnace '22, AC '23, roof '14. Offers welcomed after 4pm on Sun, Sept 21st, however, the seller reserves the right to entertain a preemptive offer. (id:63267)
Home overview
- Cooling Central air conditioning
- Heat source Natural gas
- Heat type Forced air
- Sewer/ septic Sanitary sewer
- Fencing Fenced yard
- # parking spaces 3
- Has garage (y/n) Yes
- # full baths 2
- # total bathrooms 2.0
- # of above grade bedrooms 4
- Has fireplace (y/n) Yes
- Subdivision 4605 - riverside park
- Directions 1465156
- Lot desc Landscaped
- Lot size (acres) 0.0
- Listing # X12410838
- Property sub type Single family residence
- Status Active
- Bathroom 2.36m X 1.75m
Level: Basement - Office 3.35m X 3.91m
Level: Basement - Recreational room / games room 3.18m X 5.05m
Level: Basement - Laundry 2.51m X 2.41m
Level: Lower - 4th bedroom 2.9m X 2.34m
Level: Lower - Dining room 3.4m X 2.9m
Level: Main - Kitchen 4.27m X 3.35m
Level: Main - Living room 5.28m X 3.48m
Level: Main - 2nd bedroom 4.11m X 2.64m
Level: Upper - Primary bedroom 3.51m X 3.33m
Level: Upper - Bathroom 254m X 2.08m
Level: Upper - 3rd bedroom 2.84m X 3.12m
Level: Upper
- Listing source url Https://www.realtor.ca/real-estate/28878550/1044-cromwell-drive-ottawa-4605-riverside-park
- Listing type identifier Idx

$-2,128
/ Month

