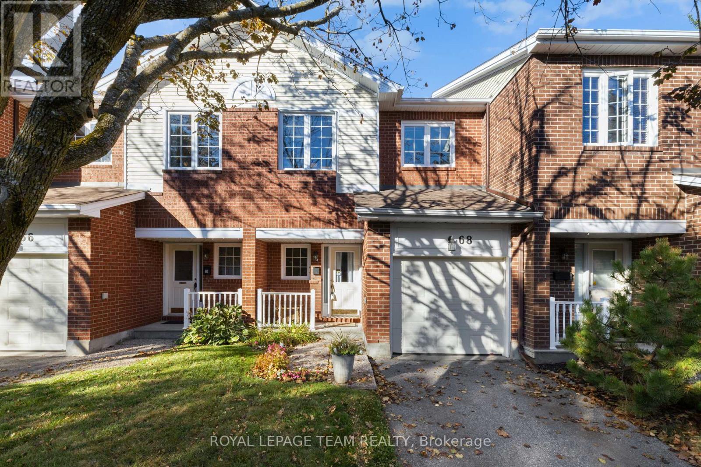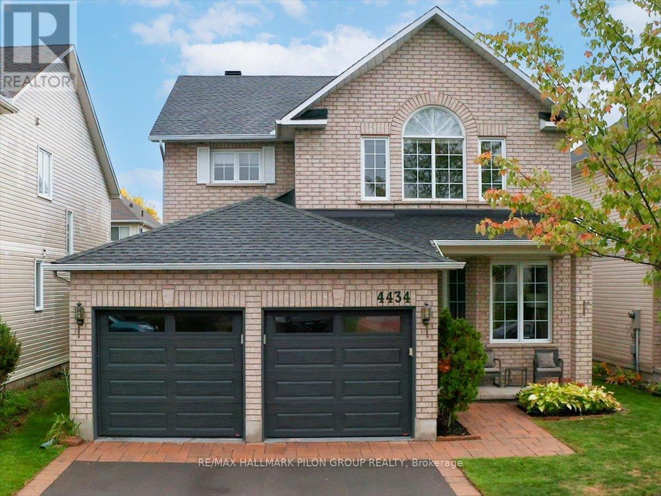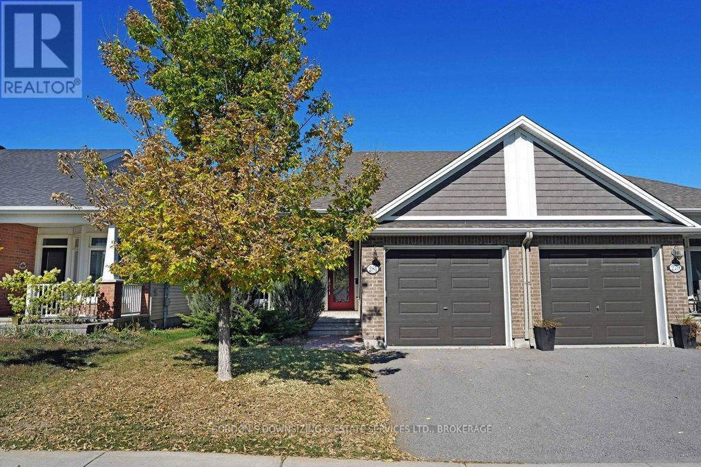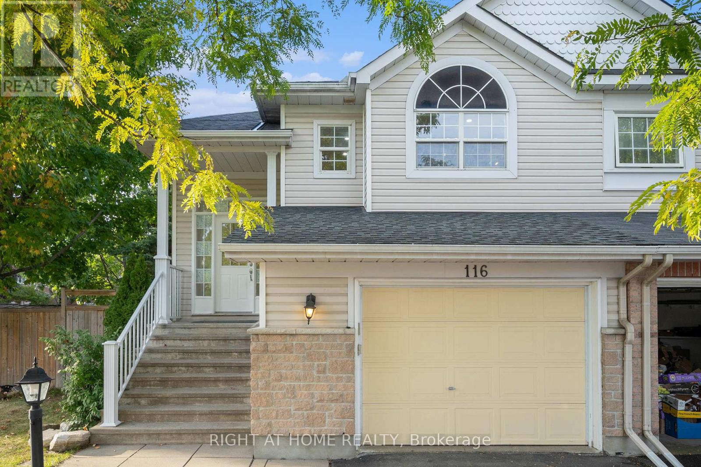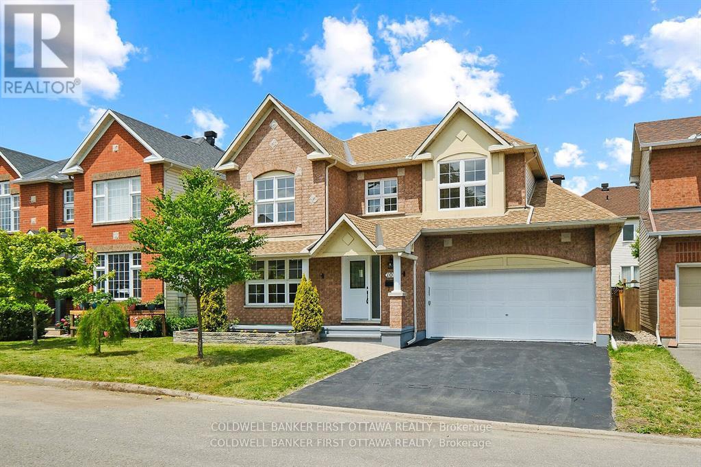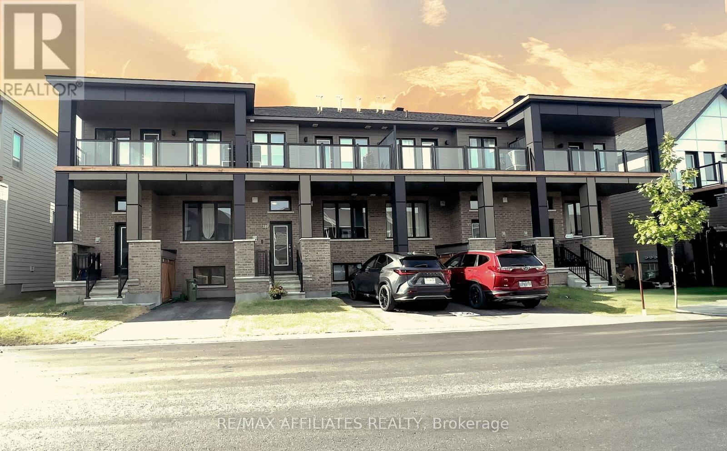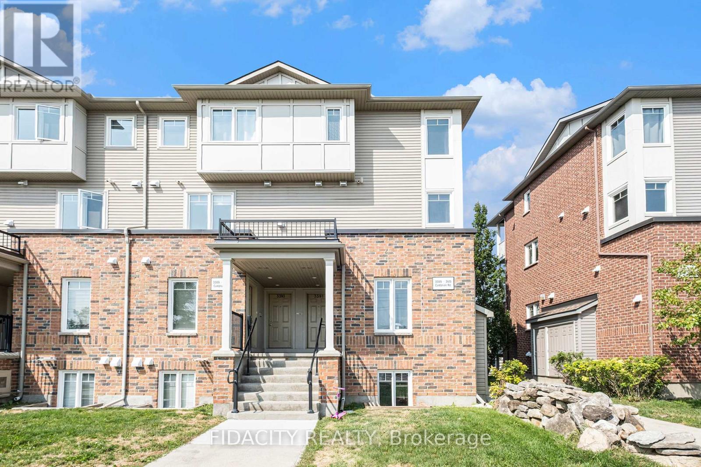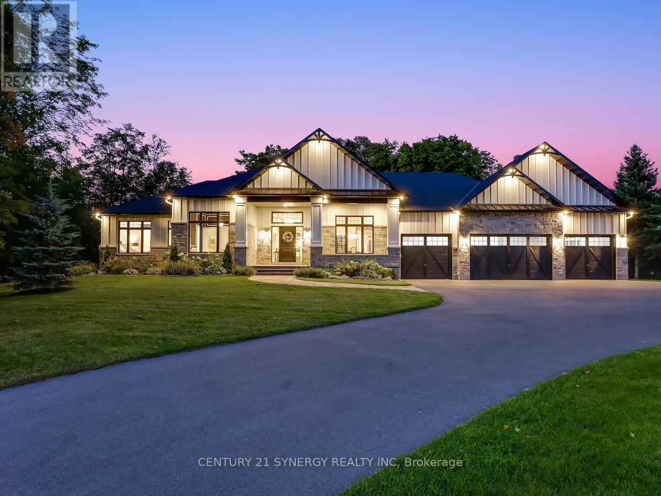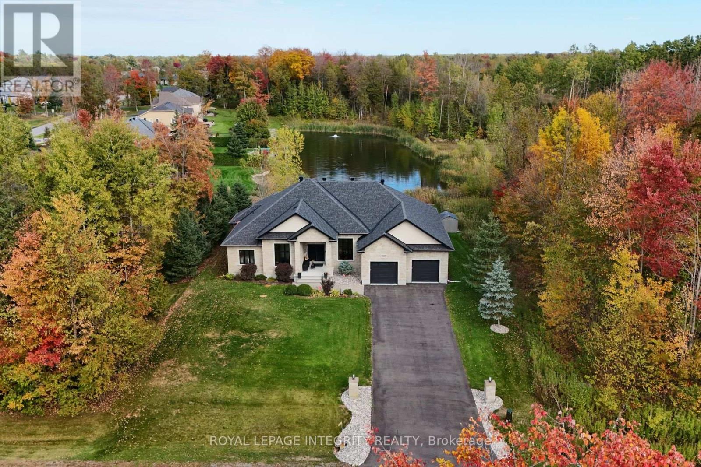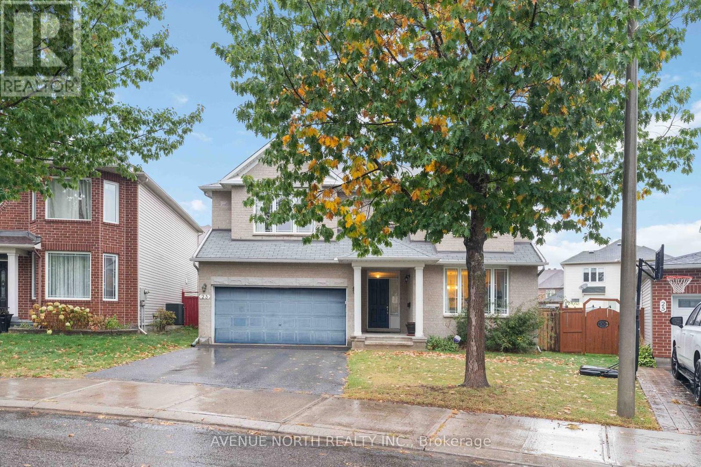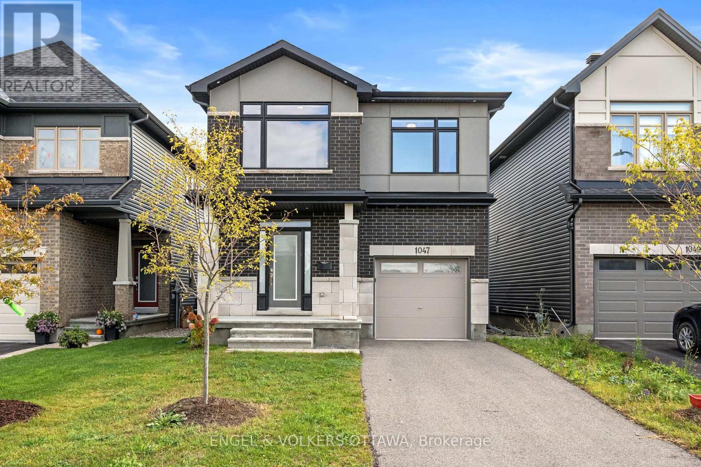
Highlights
Description
- Time on Housefulnew 4 days
- Property typeSingle family
- Median school Score
- Mortgage payment
Welcome to this stunning single-family home nestled in the heart of Riverside South! This upgraded Claridge Dante model features 4 bedrooms and 3 bathrooms with elegant finishes and modern touches throughout.The main floor offers an open-concept layout with a chef-inspired kitchen showcasing quartz countertops, high-end stainless steel appliances, a built-in oven, cooktop stove, oversized island, and ample soft-close cabinetry complemented by a quartz backsplash. The bright and spacious living area features 9-ft ceilings, pot lights, and hardwood flooring throughout, creating a warm and inviting space for family and entertaining.The second floor continues with hardwood flooring and includes a grand primary suite complete with a 4-piece ensuite, dual vanity, and walk-in closet. Three additional well-sized bedrooms, a full bath, and convenient upstairs laundry complete the level.The fully finished basement offers generous space for a family recreation area, home gym, or playroom. Step outside to enjoy your beautiful backyard, featuring a deck and gazebo, perfect for outdoor relaxation and entertaining.Located in a sought-after community close to parks, schools, and amenities this home perfectly blends style, comfort, and functionality. (id:63267)
Home overview
- Cooling Central air conditioning
- Heat source Natural gas
- Heat type Forced air
- Sewer/ septic Sanitary sewer
- # total stories 2
- Fencing Fenced yard
- # parking spaces 2
- Has garage (y/n) Yes
- # full baths 5
- # half baths 1
- # total bathrooms 6.0
- # of above grade bedrooms 4
- Has fireplace (y/n) Yes
- Community features School bus
- Subdivision 2602 - riverside south/gloucester glen
- Directions 1595963
- Lot size (acres) 0.0
- Listing # X12455160
- Property sub type Single family residence
- Status Active
- 3rd bedroom 3.55m X 3.84m
Level: 2nd - Laundry 1.56m X 1.84m
Level: 2nd - 2nd bedroom 3.08m X 4.36m
Level: 2nd - Other 1.61m X 6.18m
Level: 2nd - Primary bedroom 3.43m X 3.98m
Level: 2nd - 4th bedroom 3.31m X 3.41m
Level: 2nd - Bathroom 2.33m X 2.56m
Level: 2nd - Bathroom 3.23m X 2.49m
Level: 2nd - Utility 3.84m X 2.75m
Level: Basement - Recreational room / games room 6.74m X 7.1m
Level: Basement - Other 2.8m X 7.13m
Level: Basement - Kitchen 3.23m X 3.99m
Level: Main - Living room 3.52m X 6.02m
Level: Main - Dining room 3.23m X 3.22m
Level: Main - Bathroom 1.77m X 1.74m
Level: Main - Foyer 2.39m X 4.45m
Level: Main
- Listing source url Https://www.realtor.ca/real-estate/28973676/1047-hydrangea-avenue-ottawa-2602-riverside-southgloucester-glen
- Listing type identifier Idx

$-2,448
/ Month

