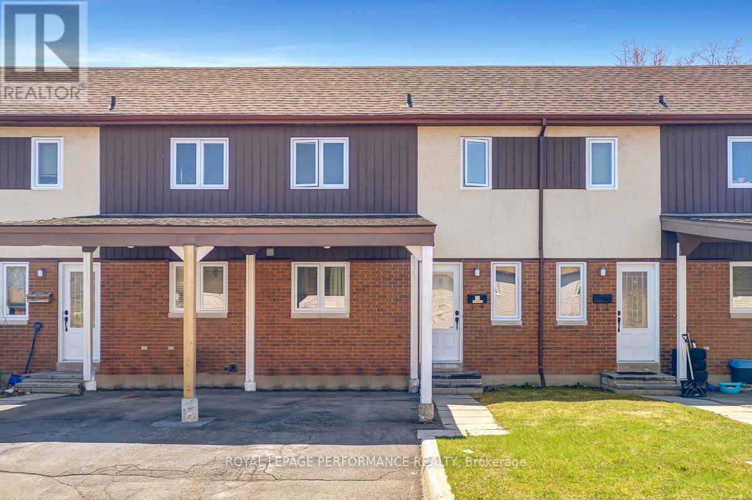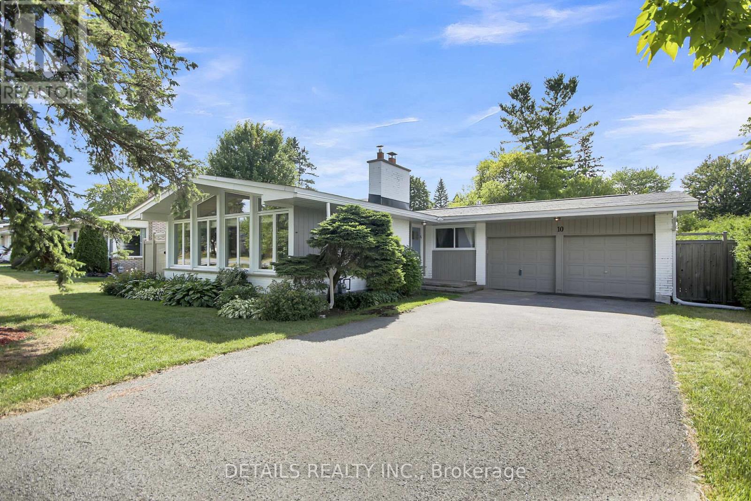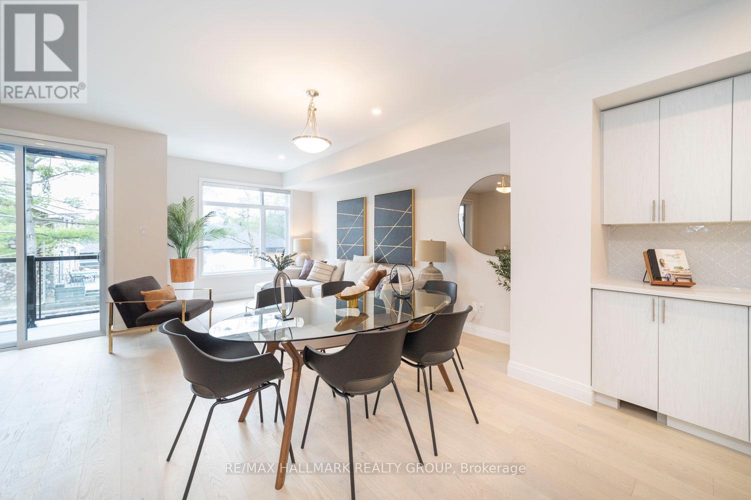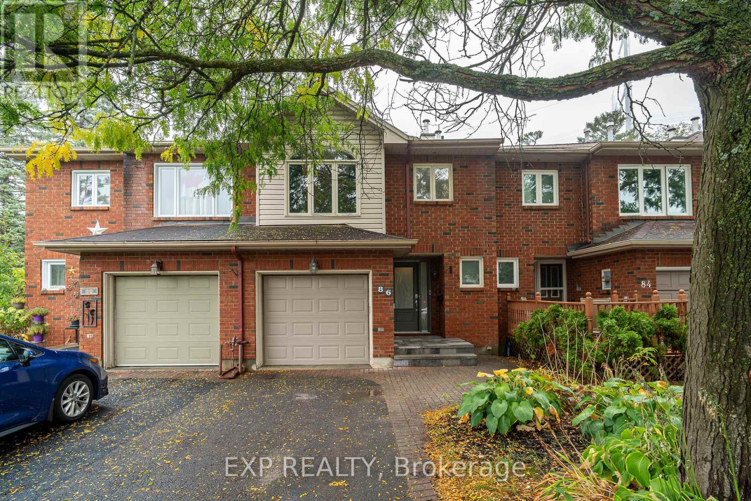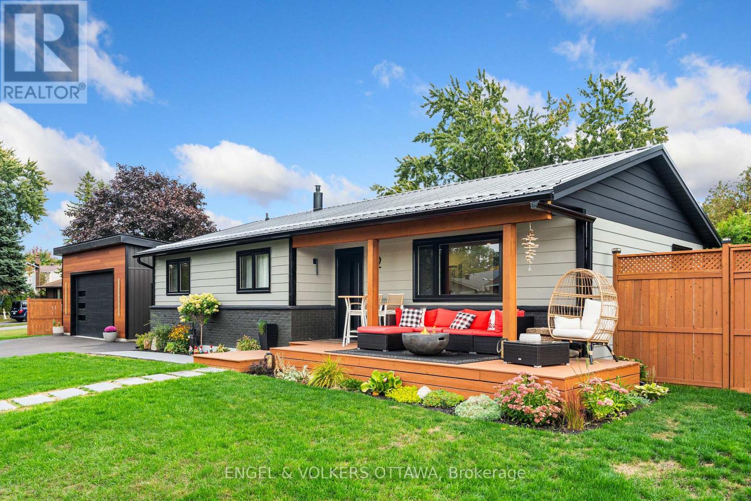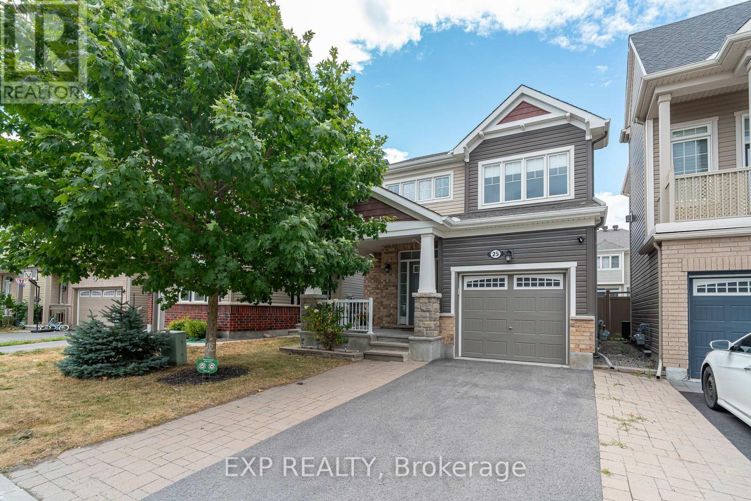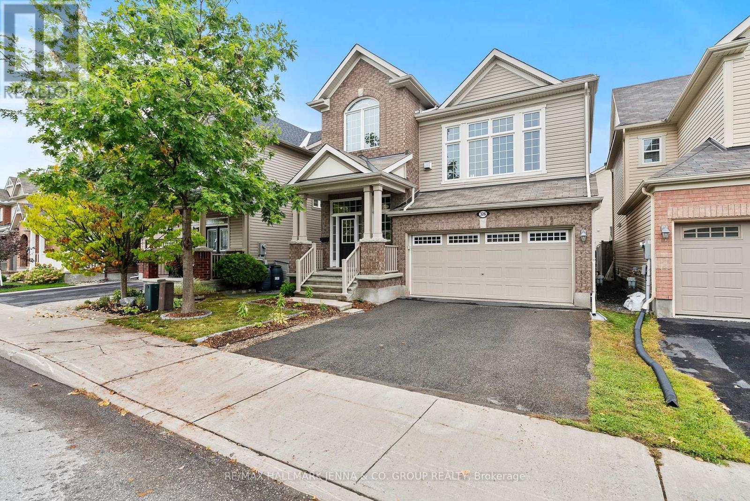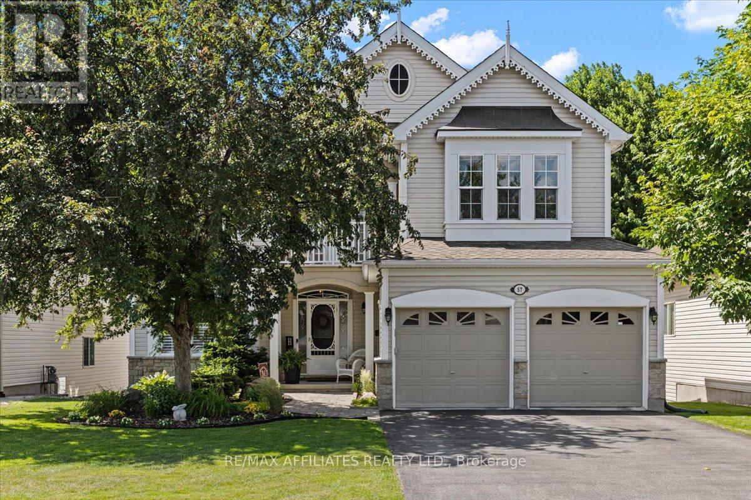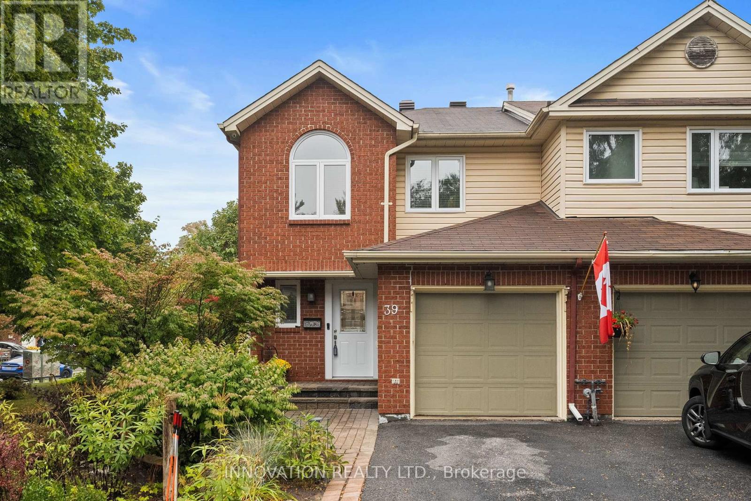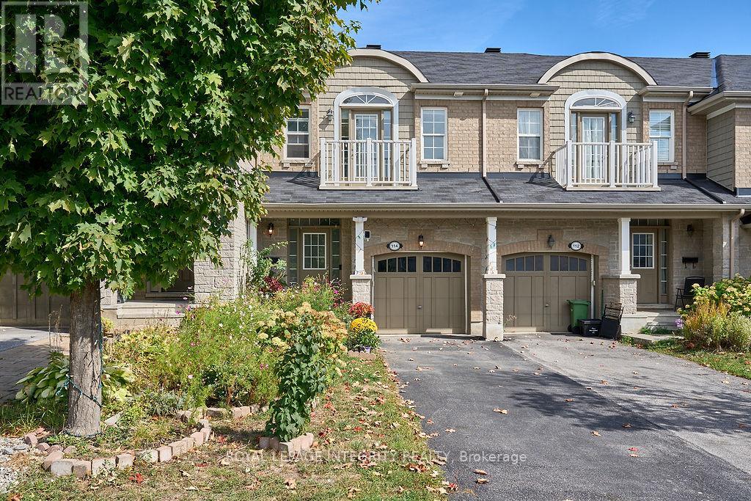- Houseful
- ON
- Ottawa
- Katimavik-Hazeldean
- 105 Bishops Mills Way
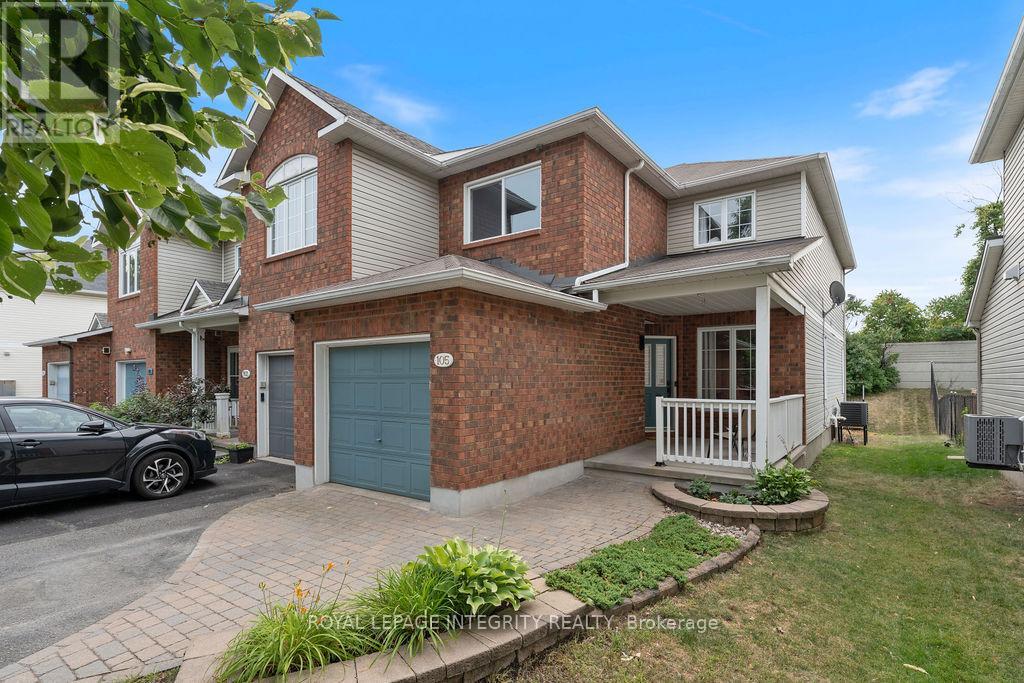
Highlights
Description
- Time on Housefulnew 7 hours
- Property typeSingle family
- Neighbourhood
- Median school Score
- Mortgage payment
Open House Sunday, Sept.28th--2PM to 4PM Welcome to this spacious 3-bed, 4-bath end-unit townhouse, ideally located in Kanata's family-friendly 'Village Green' neighborhood and just steps from Ed Hollyer Park. A long driveway leads to a welcoming covered front porch. Inside, the main level offers an open-concept layout featuring a bright living room, dining area, and a cozy family room complete with a natural gas fireplace. The well-appointed galley kitchen provides ample cabinetry and counter space, with convenient access from the main foyer or its own eating area. Step out from the kitchen eating area through patio doors to a large, expansive composite deck (21'x16') w/natural gas hookup for your barbeque, ideal for outdoor entertaining. Upstairs, you'll find three generously sized bedrooms, including a 4-piece ensuite bathroom boasting a separate shower and a large soaker tub. The main 4-piece bathroom is conveniently located near the 2nd and 3rd bedrooms. Good closet space completes the second level. The fully finished lower level adds even more living space, with a large recreation room, a dedicated office, a 3-piece bathroom, a large laundry room, + storage areas! The single attached garage does provide inside access. Recent updates include: composite deck-2023; natural gas line on deck in backyard-2023; natural gas furnace-2017; central air 2015; shingles 2013;+++! (id:63267)
Home overview
- Cooling Central air conditioning
- Heat source Natural gas
- Heat type Forced air
- Sewer/ septic Sanitary sewer
- # total stories 2
- # parking spaces 3
- Has garage (y/n) Yes
- # full baths 3
- # half baths 1
- # total bathrooms 4.0
- # of above grade bedrooms 3
- Has fireplace (y/n) Yes
- Subdivision 9001 - kanata - beaverbrook
- Directions 2004486
- Lot size (acres) 0.0
- Listing # X12425375
- Property sub type Single family residence
- Status Active
- 3rd bedroom 5.05m X 2.95m
Level: 2nd - 2nd bedroom 3.31m X 2.89m
Level: 2nd - Primary bedroom 4.8m X 3.61m
Level: 2nd - Recreational room / games room 5.35m X 2.98m
Level: Basement - Laundry 4.59m X 2.61m
Level: Basement - Office 2.55m X 2.22m
Level: Basement - Living room 5m X 4.48m
Level: Main - Dining room 4.07m X 2.63m
Level: Main - Family room 3.54m X 2.8m
Level: Main - Eating area 2.13m X 1.92m
Level: Main - Foyer 1.36m X 1.36m
Level: Main - Kitchen 3.65m X 2.74m
Level: Main
- Listing source url Https://www.realtor.ca/real-estate/28910387/105-bishops-mills-way-ottawa-9001-kanata-beaverbrook
- Listing type identifier Idx

$-1,677
/ Month

