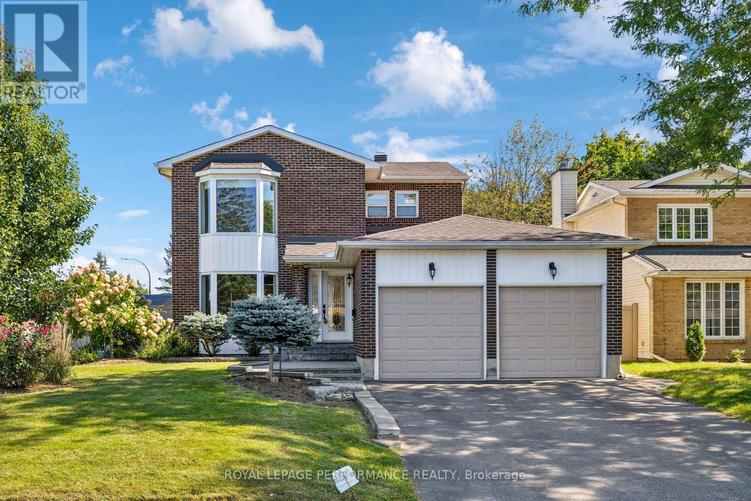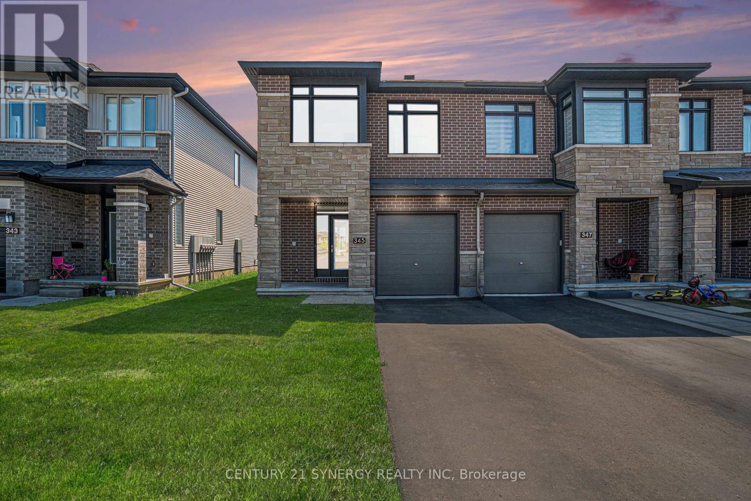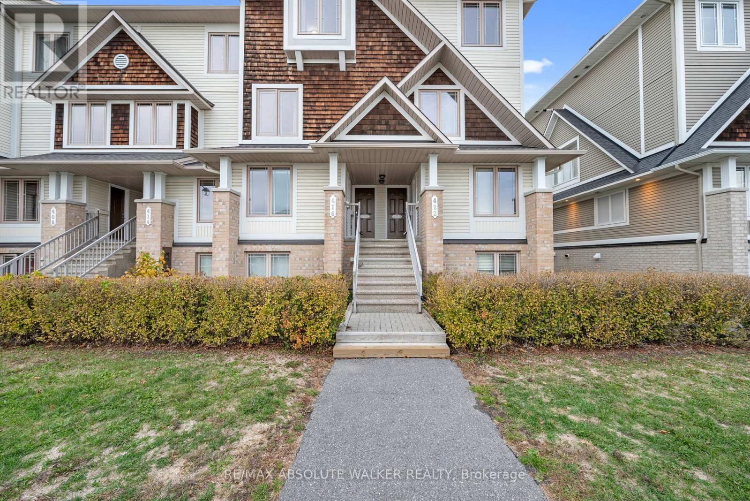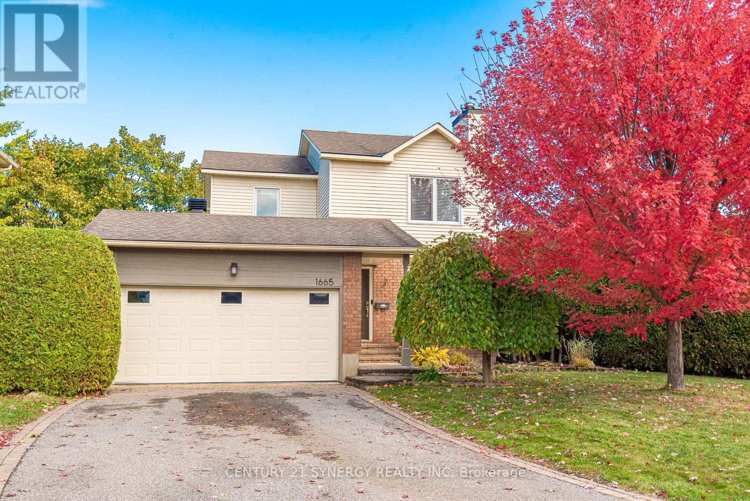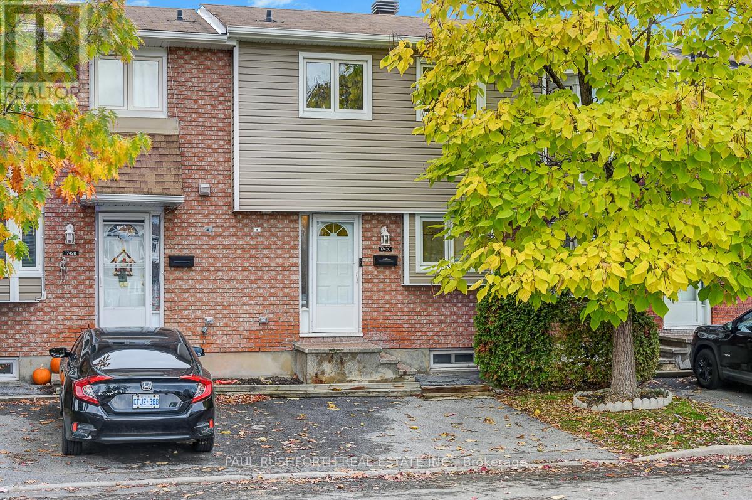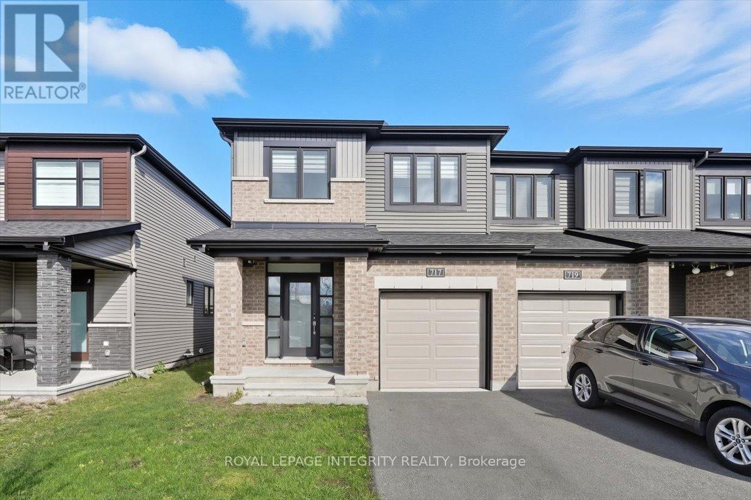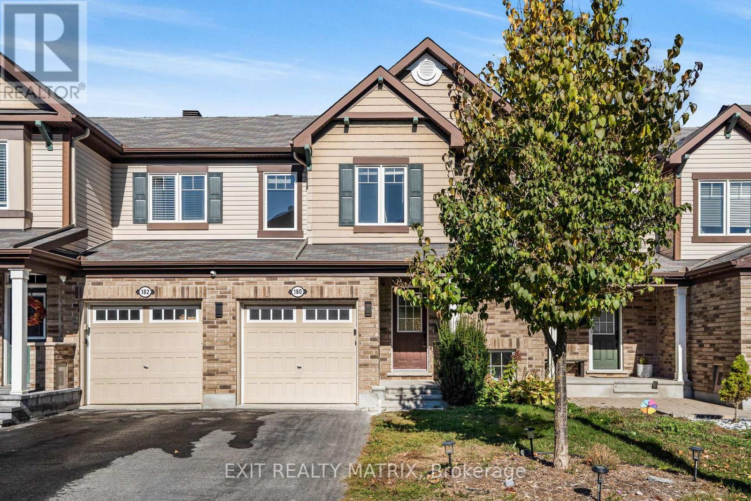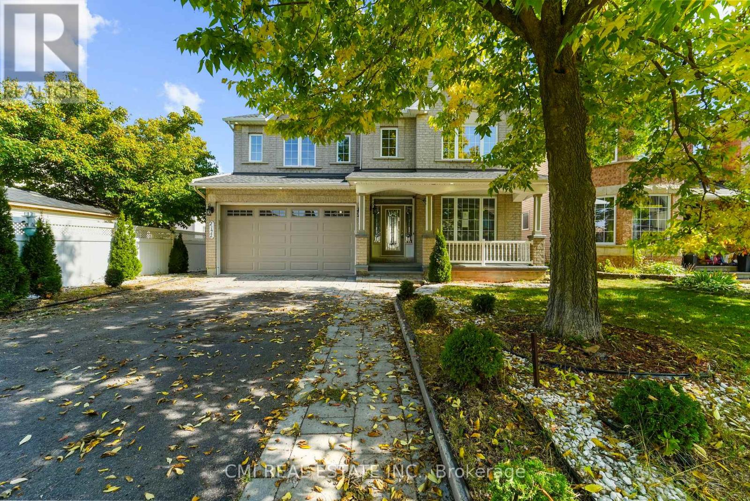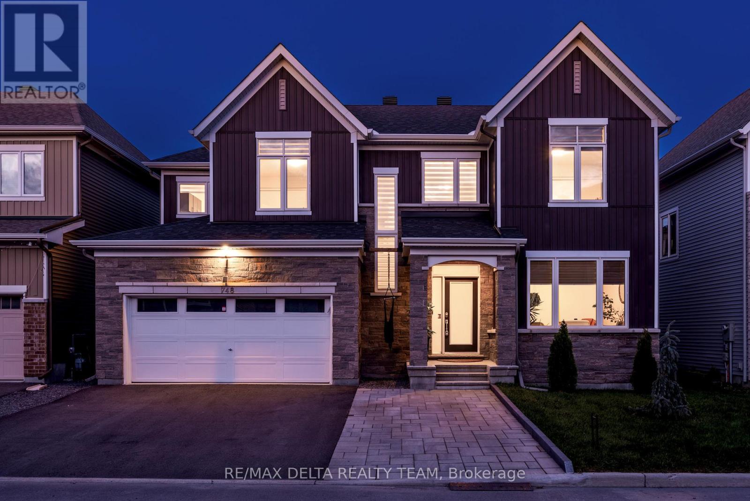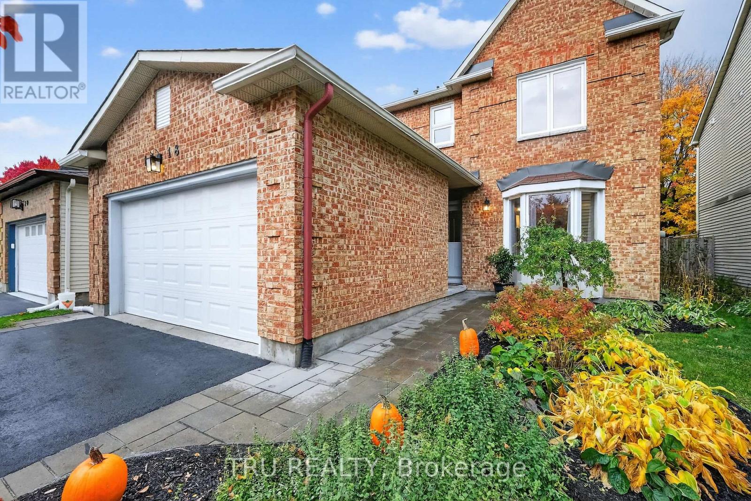- Houseful
- ON
- Ottawa
- Chapel Hill South
- 105 Caithness Private
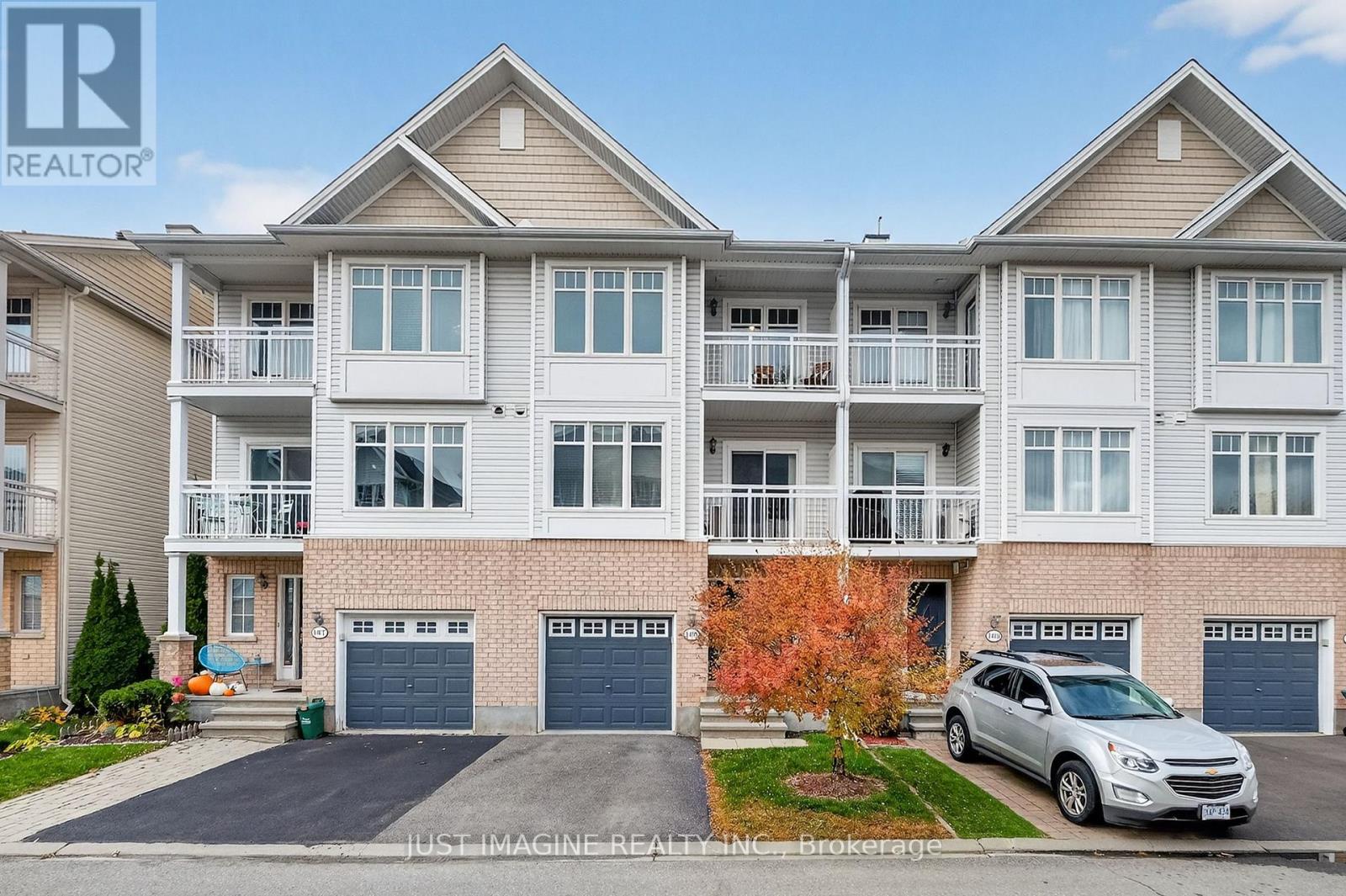
Highlights
Description
- Time on Housefulnew 3 hours
- Property typeSingle family
- Neighbourhood
- Median school Score
- Mortgage payment
Tucked away in a quiet enclave in Chapel Hill South, this 3-storey townhome has 2 bedrooms, 2 baths, an attached 1-car garage, and driveway parking for a second vehicle. The main floor has a bonus room; ideal for a home-based business, office, hobby room, or exercise room. There is also a powder room, double coat closet, and inside access to the garage on the main level. Natural light pours through the oversized windows on the second level. The kitchen has stainless steel appliances, ample cabinetry, a glass backsplash, and a tiered breakfast bar overlooking the living room. The dining room has patio doors that lead to a charming East-facing balcony. The large primary bedroom has a walk-in closet, and a spacious balcony to enjoy the morning sun or a cocktail in the evening. An additional bedroom, and a 4-piece bath with a Roman tub and walk-in shower complete the top level. A large laundry room is in the basement, along with several storage options. A fantastic community for those with an active lifestyle! Walking distance to parks, trails, and schools. Public transit and a Park and Ride are nearby, and just a few minutes to all amenities in Orleans. Enjoy easy access to the 417 from Innes Rd. Freshly cleaned and painted. Smoke and pet free home. (id:63267)
Home overview
- Cooling Central air conditioning
- Heat source Natural gas
- Heat type Forced air
- Sewer/ septic Sanitary sewer
- # total stories 3
- # parking spaces 2
- Has garage (y/n) Yes
- # full baths 1
- # half baths 1
- # total bathrooms 2.0
- # of above grade bedrooms 2
- Subdivision 2013 - mer bleue/bradley estates/anderson park
- Lot size (acres) 0.0
- Listing # X12482566
- Property sub type Single family residence
- Status Active
- Kitchen 3.33m X 3.3m
Level: 2nd - Living room 4.78m X 3.4m
Level: 2nd - Dining room 3.86m X 2.44m
Level: 2nd - Bathroom 3.43m X 2.92m
Level: 3rd - Bedroom 5.41m X 3.4m
Level: 3rd - 2nd bedroom 2.92m X 2.67m
Level: 3rd - Den 3.4m X 2.26m
Level: Ground
- Listing source url Https://www.realtor.ca/real-estate/29033359/105-caithness-private-ottawa-2013-mer-bleuebradley-estatesanderson-park
- Listing type identifier Idx

$-1,360
/ Month

