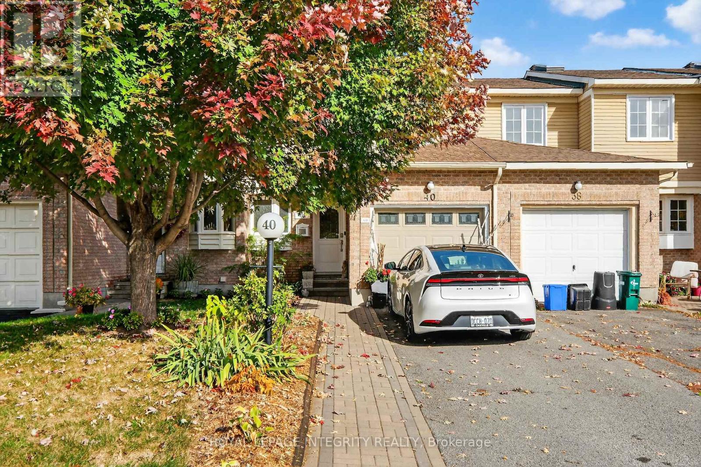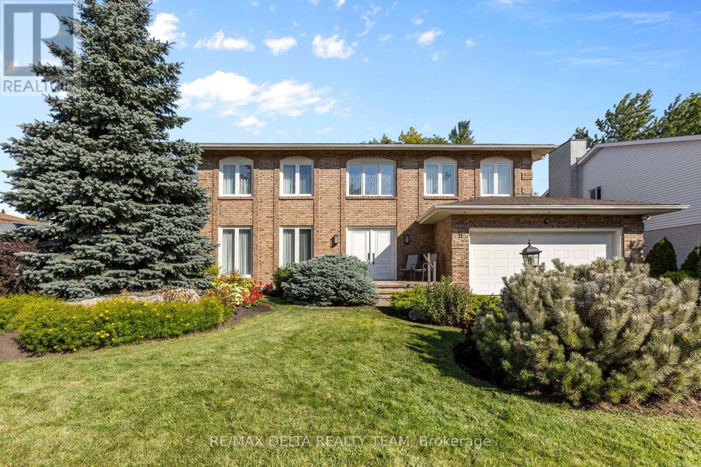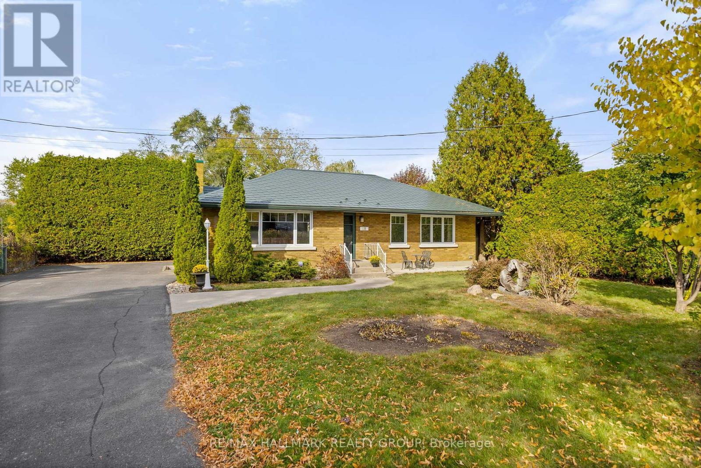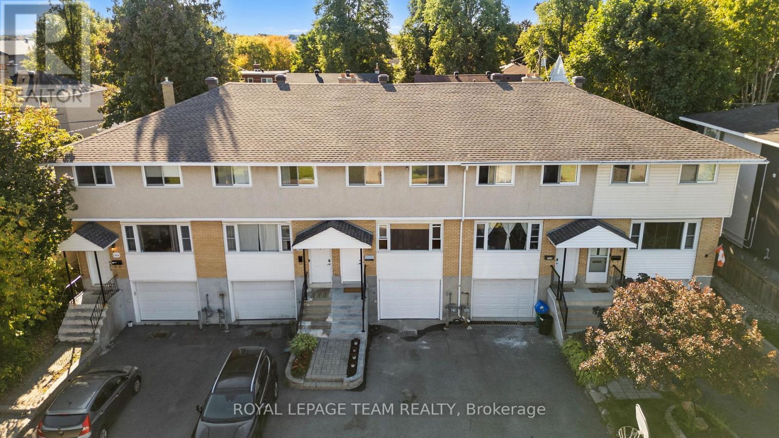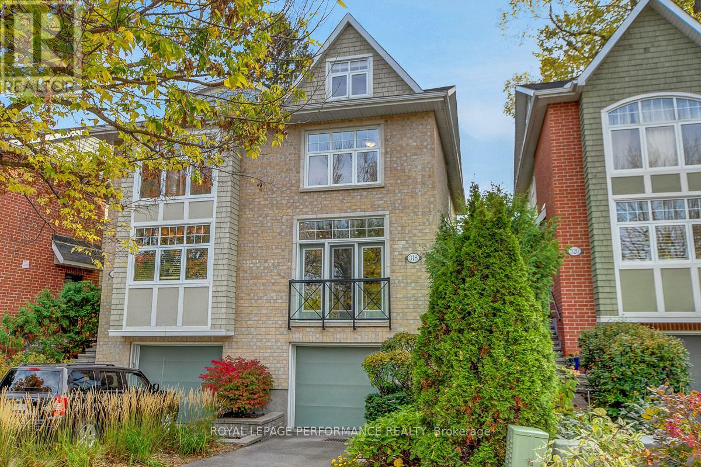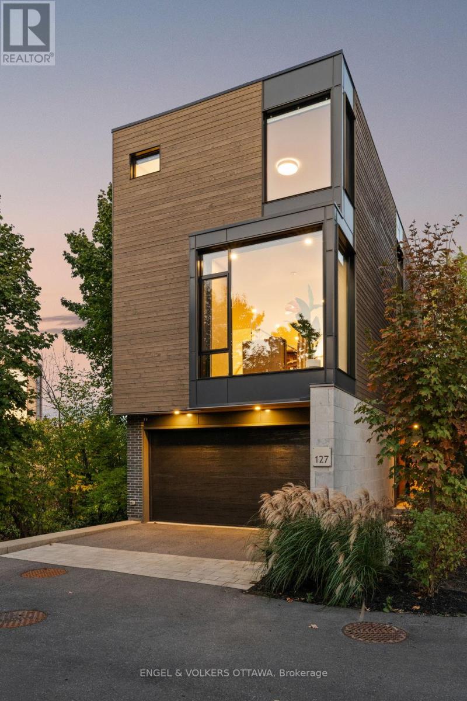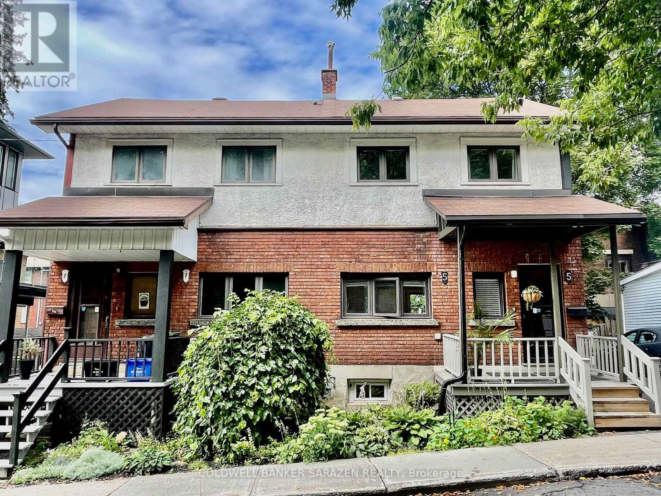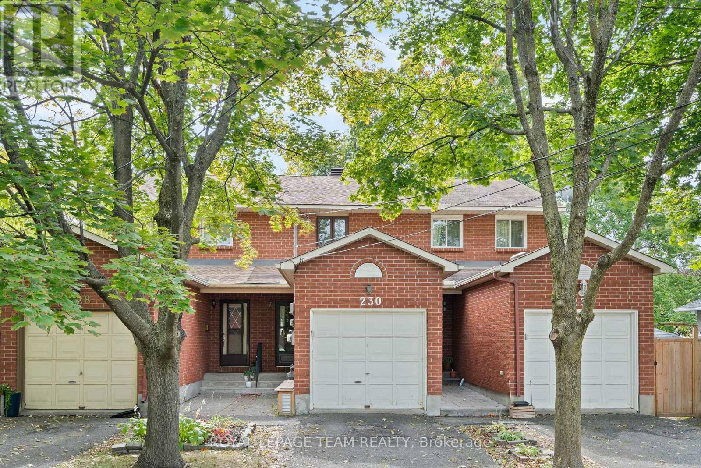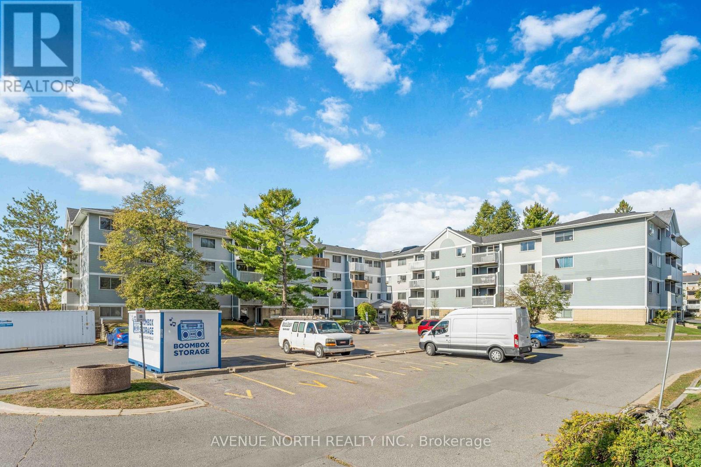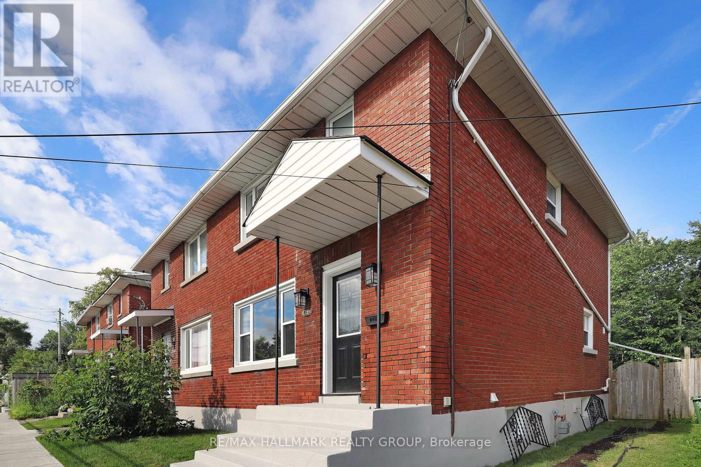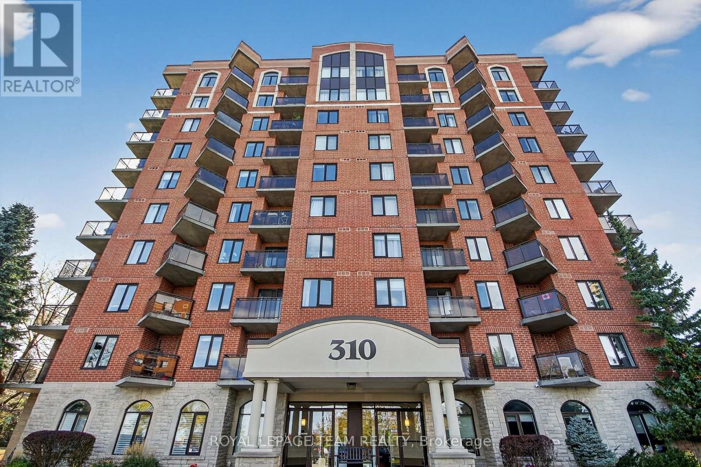- Houseful
- ON
- Ottawa
- Carleton Heights
- 105 Montauk Pvt
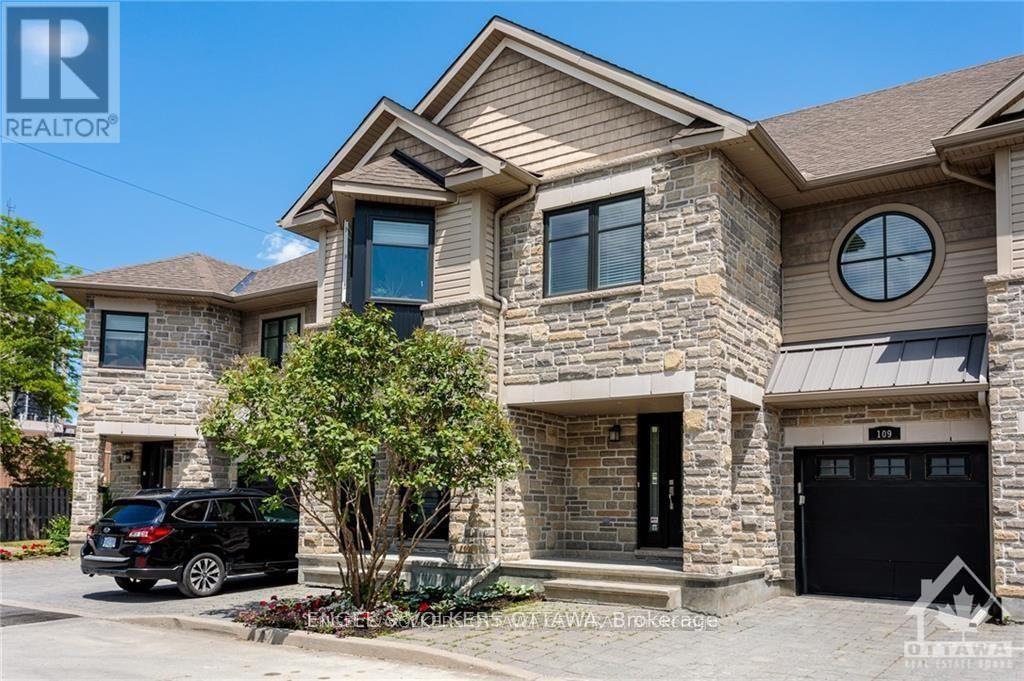
Highlights
Description
- Time on Houseful110 days
- Property typeSingle family
- Neighbourhood
- Median school Score
- Mortgage payment
Clean, quiet and green.Thats the oasis-like beauty of The Hamptons, Ontarios first LEED Platinum Townhome community. Nestled in a peaceful self-contained cul de sac in Ottawa's Carleton Heights Hogs Back neighbourhood, each approximately 2400 Sq. Ft. (including basement as per builder) townhome in the The Hamptons. The home offers multi-generational and flex work-at-home living options. Enjoy abundant waterfront recreational options along the NCC Trail a short distance away. If there are cyclists, joggers, hikers, paddlers or dog walkers in your family, the Hamptons is a short stroll from Hogs Back Bridge on the Rideau River, that in turn connects to the 150 kilometre NCC Trail System, site of the popular dragon boat and music festival, Mooney's Bay Beach and Park. Minutes away from Hogs Back Park, the Rideau Canal, Carleton University and easy access to city's core. This 3 bedroom / 4 bath with finished basement (could be an extra bedroom, large media room bedroom or office on lower level), townhome with partially fenced in yard & inside access to an attached garage. Ground floor has open concept living/dining/kitchen (w/ 4 appliances), hardwood floors and gas fireplace. Second floor offers large principal bedroom w/ 5pc ensuite & walk-in closet, two other good size bedrooms & full bath. Laundry is conveniently located on second floor. Lower Level has rec room with large above ground windows, full bath and storage area. Built with green technology. Pictures are from similar unit. measurements are approx. All measurements to be verified by buyer. 24 hours on offers as Seller frequently out of town. Some photos staged and from similar unit. Virtual tour from similar unit. Floor plans of similar units in same development attached in photos. Unit will have a tenant starting from September 1 for one year -perfect if you have an investor! (id:63267)
Home overview
- Cooling Central air conditioning
- Heat source Natural gas
- Heat type Forced air
- Sewer/ septic Sanitary sewer
- # total stories 2
- # parking spaces 2
- Has garage (y/n) Yes
- # full baths 3
- # half baths 1
- # total bathrooms 4.0
- # of above grade bedrooms 3
- Has fireplace (y/n) Yes
- Subdivision 4703 - carleton heights
- Lot size (acres) 0.0
- Listing # X12259177
- Property sub type Single family residence
- Status Active
- 2nd bedroom 3.25m X 3.09m
Level: 2nd - 3rd bedroom 3.25m X 3.09m
Level: 2nd - Laundry Measurements not available
Level: 2nd - Primary bedroom 4.74m X 4.49m
Level: 2nd - Recreational room / games room 6.01m X 6.32m
Level: Basement - Other 2.87m X 5.58m
Level: Basement - Foyer Measurements not available
Level: Main - Kitchen 3.14m X 2.76m
Level: Main - Dining room 3.04m X 3.37m
Level: Main - Living room 6.32m X 2.76m
Level: Main
- Listing source url Https://www.realtor.ca/real-estate/28550906/105-montauk-pvt-ottawa-4703-carleton-heights
- Listing type identifier Idx

$-2,026
/ Month

