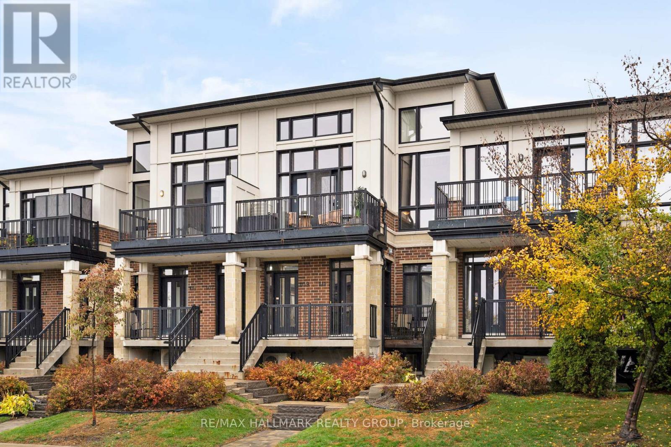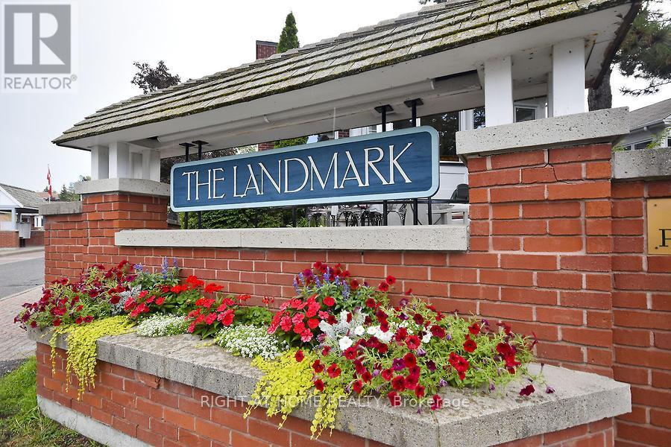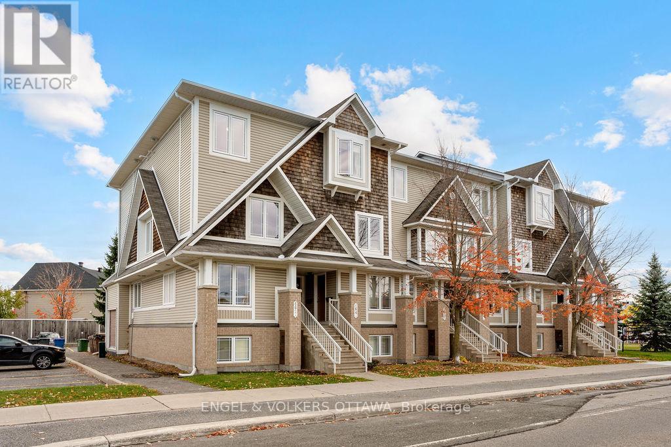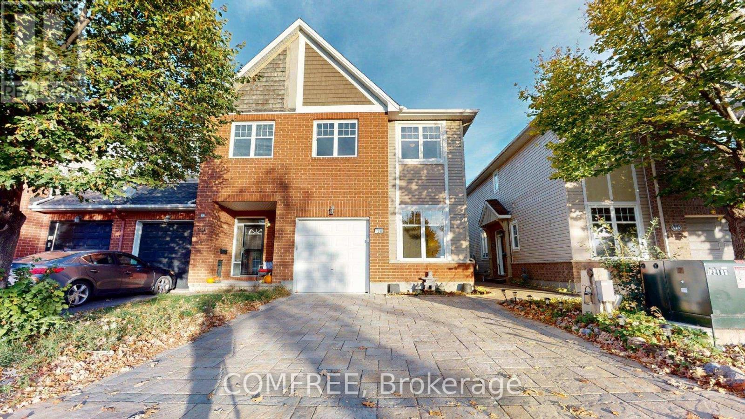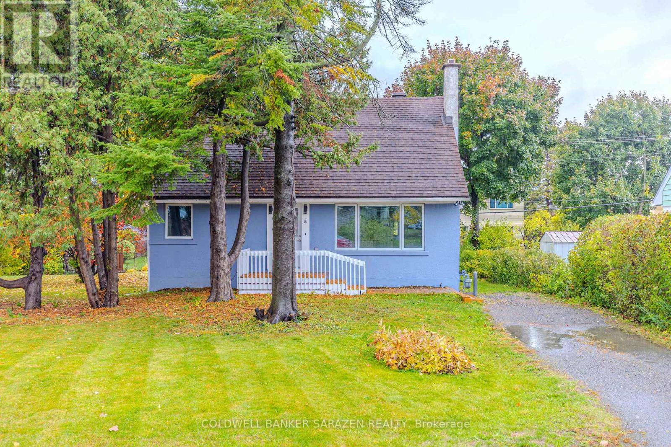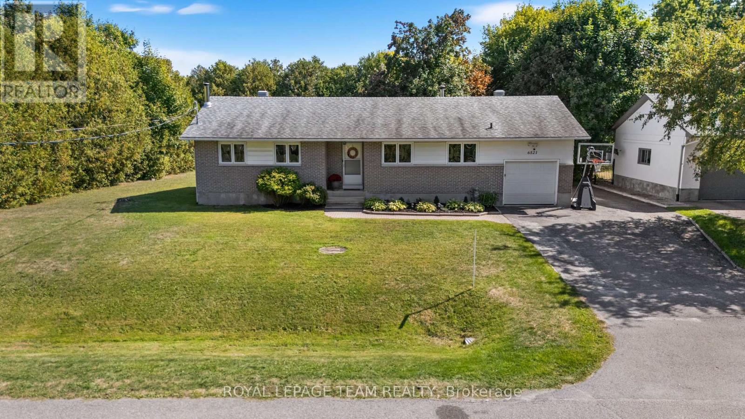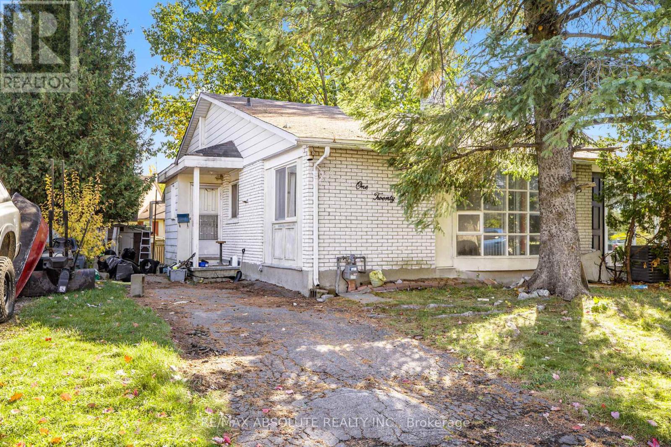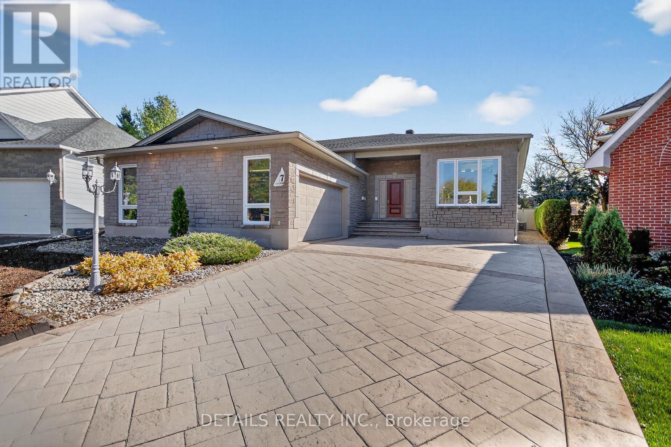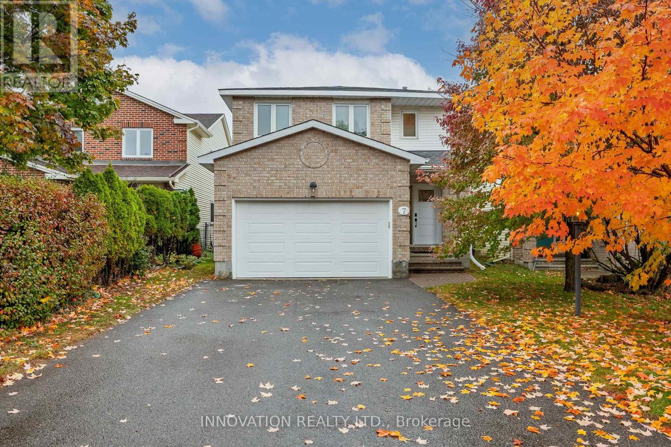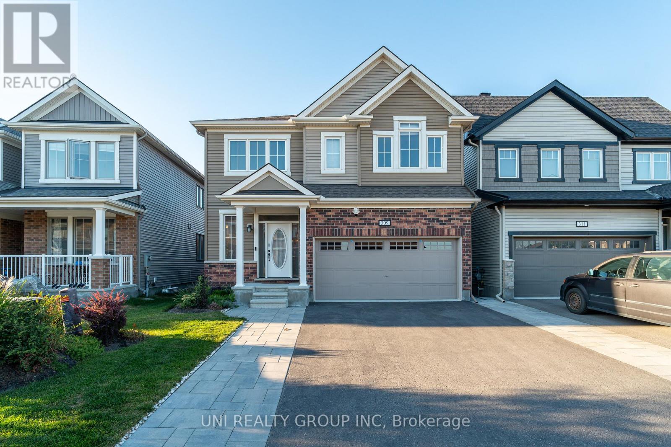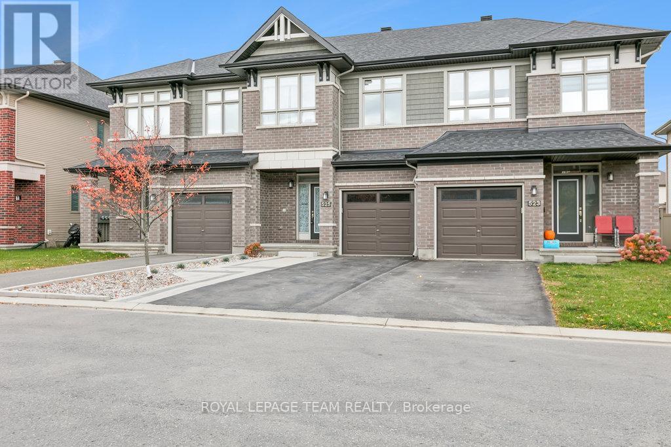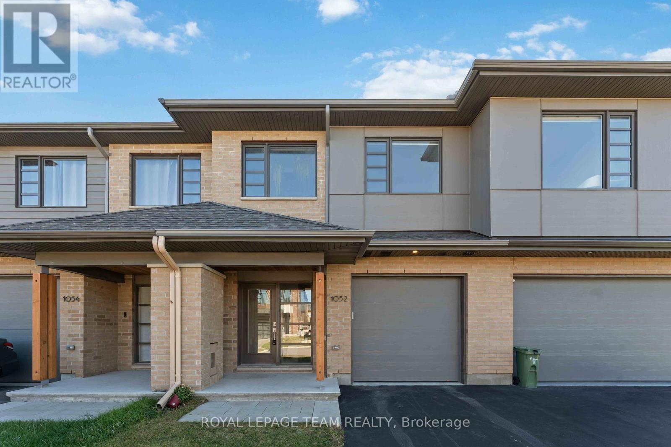
Highlights
Description
- Time on Housefulnew 5 hours
- Property typeSingle family
- Median school Score
- Mortgage payment
Welcome to this stunning HN Homes Lynwood model townhome, built in 2020 and situated on a quiet crescent in a family-friendly neighbourhood. This spacious 3-bedroom + loft, 3-bathroom home with a finished basement and single attached garage offers approximately 2,272 sq. ft. of stylish living space with modern finishes throughout.The open-concept main level showcases elegant hardwood and tile flooring, a beautiful kitchen with quartz countertops, and a cozy gas fireplace - perfect for both relaxing and entertaining. Expansive south-facing windows fill the home with natural light, creating a bright and inviting atmosphere. A spacious foyer, convenient powder room, inside access to the garage, and a hardwood staircase leading to the upper level complete this thoughtfully designed main floor.Upstairs, the generous primary suite features a walk-in closet and a luxurious ensuite with a tiled walk-in shower. The second level also offers a versatile loft or study nook, ideal for working from home, along with a convenient laundry room for added functionality.The finished basement provides an excellent space for a recreation room, home gym, or hobby area, with plenty of storage and a rough-in for an additional bathroom - offering future flexibility.Located in the desirable Riverside South community, this home is close to parks, schools, shopping, public transit (including LRT and Park & Ride), and the Vimy Memorial Bridge for easy commuting across the city.Simply move in, unpack, and enjoy everything this beautiful home and vibrant community have to offer.Note: All furniture shown in the photos has been virtually staged. (id:63267)
Home overview
- Cooling Central air conditioning, air exchanger
- Heat source Natural gas
- Heat type Forced air
- Sewer/ septic Sanitary sewer
- # total stories 2
- Fencing Fenced yard
- # parking spaces 3
- Has garage (y/n) Yes
- # full baths 2
- # half baths 1
- # total bathrooms 3.0
- # of above grade bedrooms 3
- Has fireplace (y/n) Yes
- Community features School bus
- Subdivision 2602 - riverside south/gloucester glen
- Lot desc Landscaped
- Lot size (acres) 0.0
- Listing # X12477590
- Property sub type Single family residence
- Status Active
- 3rd bedroom 2.74m X 3.55m
Level: 2nd - Laundry Measurements not available
Level: 2nd - 2nd bedroom 2.99m X 3.98m
Level: 2nd - Primary bedroom 3.63m X 4.26m
Level: 2nd - Recreational room / games room 5.66m X 7.69m
Level: Basement - Living room 3.91m X 5.02m
Level: Main - Kitchen 4.64m X 2.61m
Level: Main - Dining room 3.09m X 3.91m
Level: Main
- Listing source url Https://www.realtor.ca/real-estate/29022816/1052-lunar-glow-crescent-ottawa-2602-riverside-southgloucester-glen
- Listing type identifier Idx

$-1,987
/ Month

