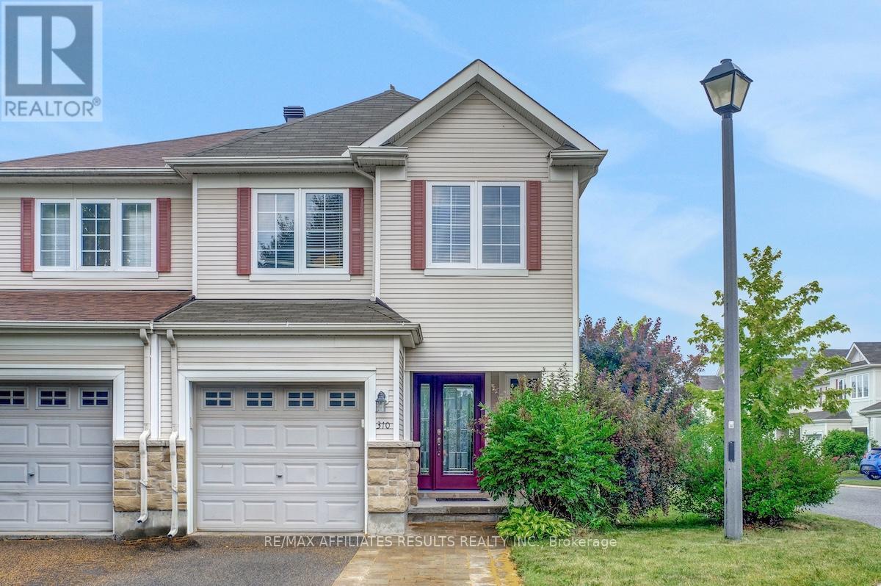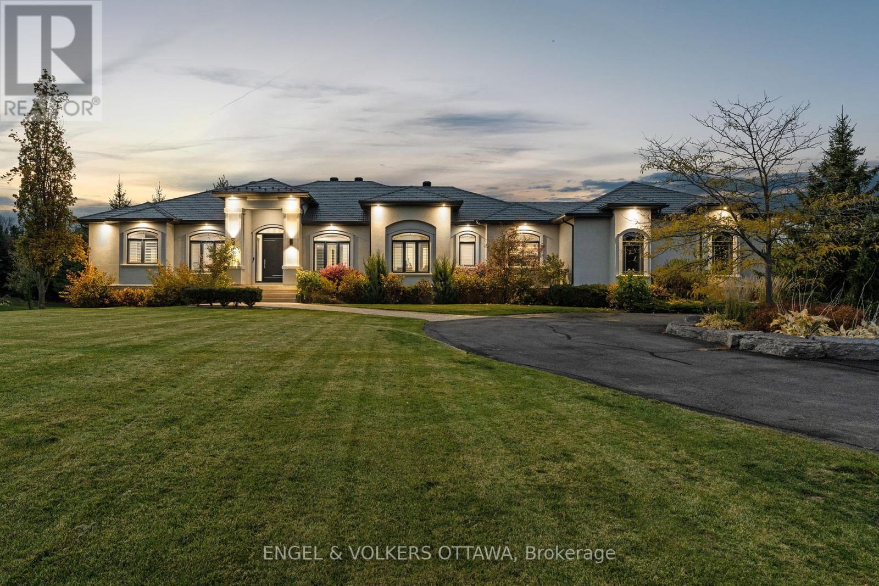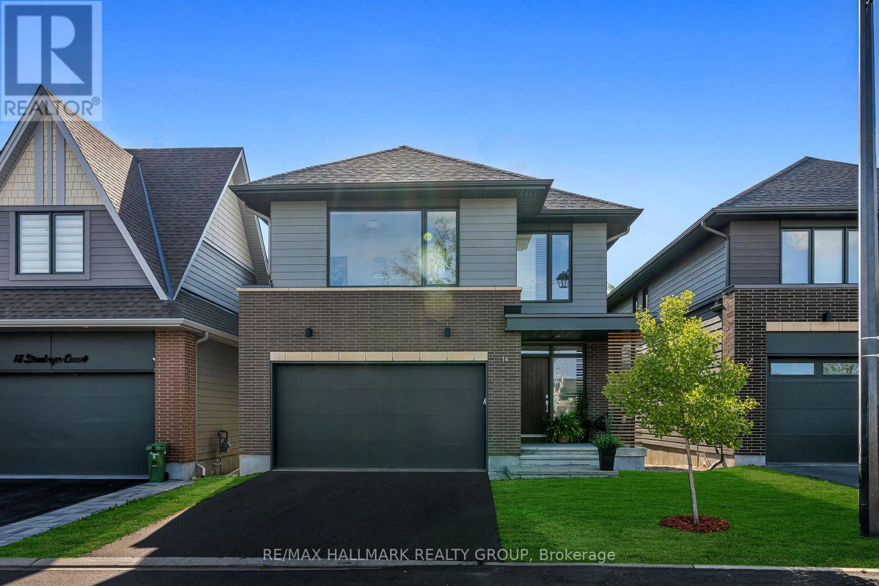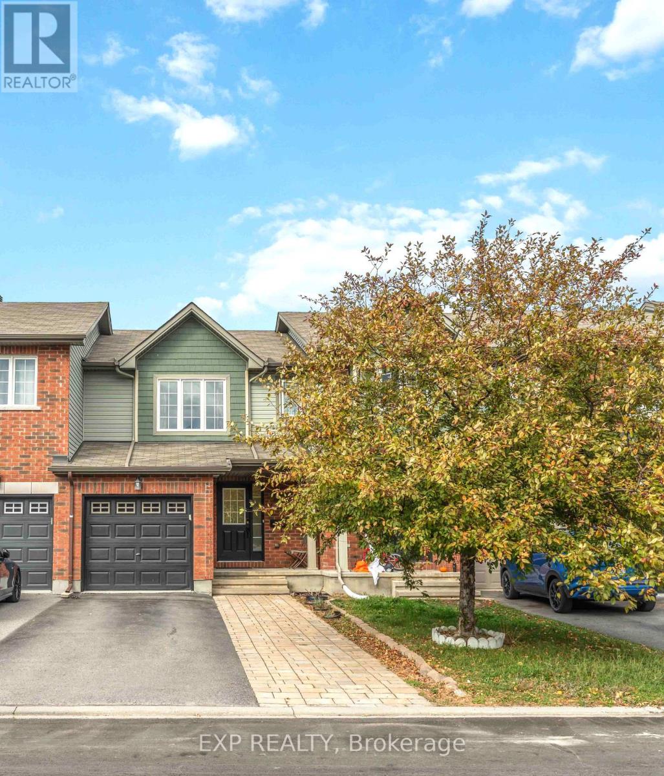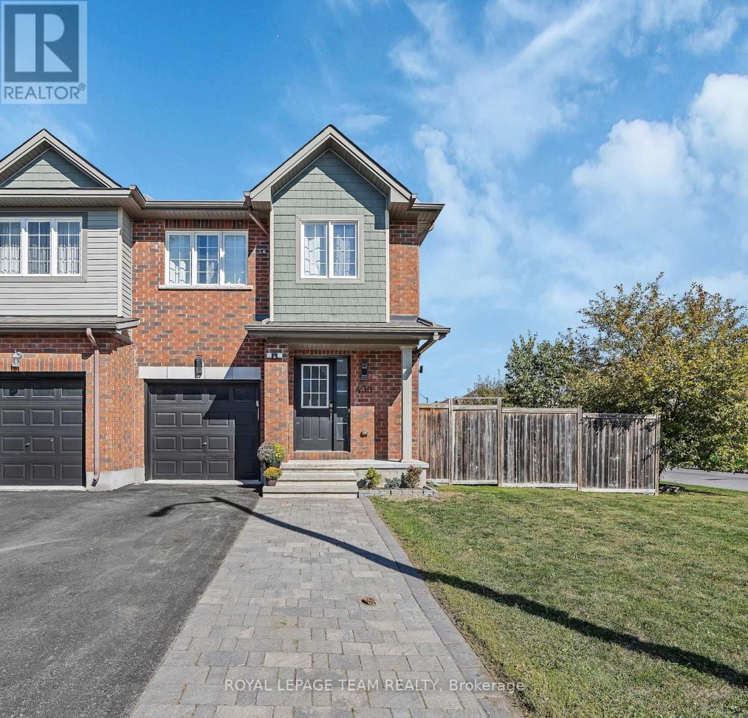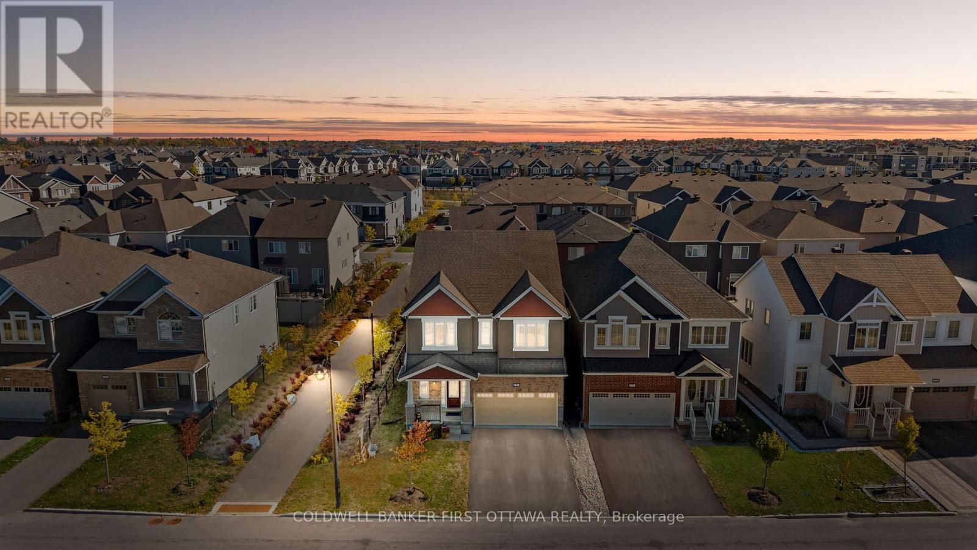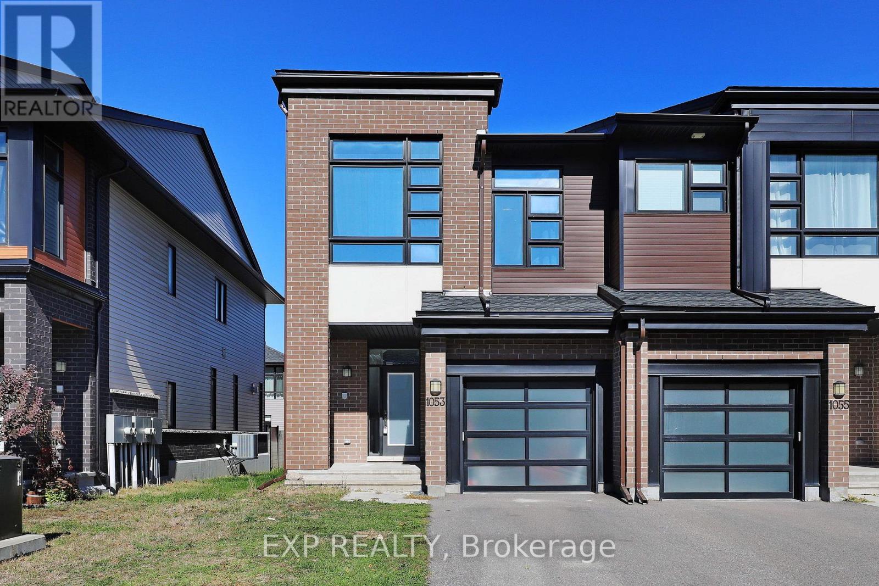
Highlights
Description
- Time on Housefulnew 11 hours
- Property typeSingle family
- Median school Score
- Mortgage payment
Welcome to 1053 Lunar Glow Crescent - a beautifully updated 2020 Urbandale end-unit townhouse that perfectly blends modern design, functional space, and family-friendly comfort in the heart of sought-after Riverside South. Step inside to discover a bright, open-concept main floor featuring upgraded finishes throughout, including elegant flooring, designer lighting, and large windows that flood the home with natural light. The chef's kitchen impresses with stylish cabinetry, quartz counters, a large island, and stainless-steel appliances - ideal for family meals and entertaining alike. Upstairs, you'll find three spacious bedrooms, including a serene primary suite complete with a walk-in closet and luxurious 4-piece ensuite. The additional bedrooms are generous in size and share a sleek, modern main bathroom, while the convenient second-floor laundry makes everyday living effortless.The lower level offers a large recreation space - perfect for movie nights, a home office, or a play area - along with plenty of storage and roughed in and framed bathroom. Outside, enjoy your fully fenced backyard with a storage shed and room to relax or garden, all within a quiet crescent near parks, top schools, and shopping. Built with quality and care, this move-in-ready home offers exceptional value in one of Ottawa's most desirable communities. (id:63267)
Home overview
- Cooling Central air conditioning
- Heat source Natural gas
- Heat type Forced air
- Sewer/ septic Sanitary sewer
- # total stories 2
- # parking spaces 3
- Has garage (y/n) Yes
- # full baths 2
- # half baths 1
- # total bathrooms 3.0
- # of above grade bedrooms 3
- Has fireplace (y/n) Yes
- Subdivision 2602 - riverside south/gloucester glen
- Lot size (acres) 0.0
- Listing # X12473714
- Property sub type Single family residence
- Status Active
- Bathroom 2.819m X 1.6m
Level: 2nd - Laundry 1.753m X 2.032m
Level: 2nd - Primary bedroom 3.251m X 3.962m
Level: 2nd - 2nd bedroom 2.921m X 3m
Level: 2nd - Bathroom 2.87m X 2.819m
Level: 2nd - 3rd bedroom 2.743m X 2.87m
Level: 2nd - Recreational room / games room 3.48m X 4.953m
Level: Lower - Kitchen 4.902m X 2.743m
Level: Main - Living room 3.861m X 3.734m
Level: Main - Dining room 2.007m X 3.327m
Level: Main
- Listing source url Https://www.realtor.ca/real-estate/29014117/1053-lunar-glow-crescent-ottawa-2602-riverside-southgloucester-glen
- Listing type identifier Idx

$-2,000
/ Month




