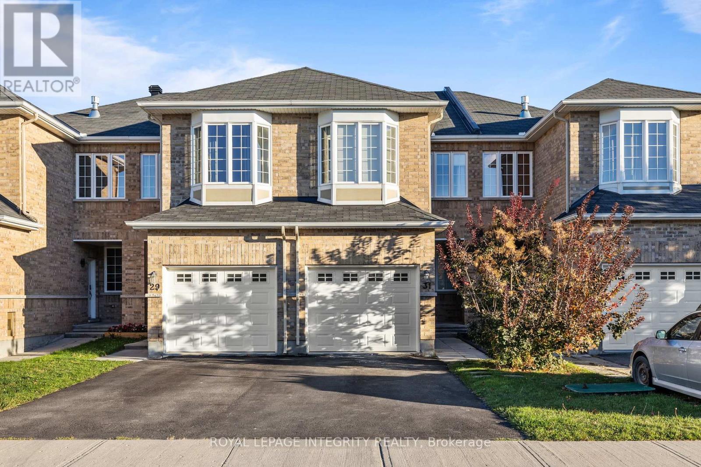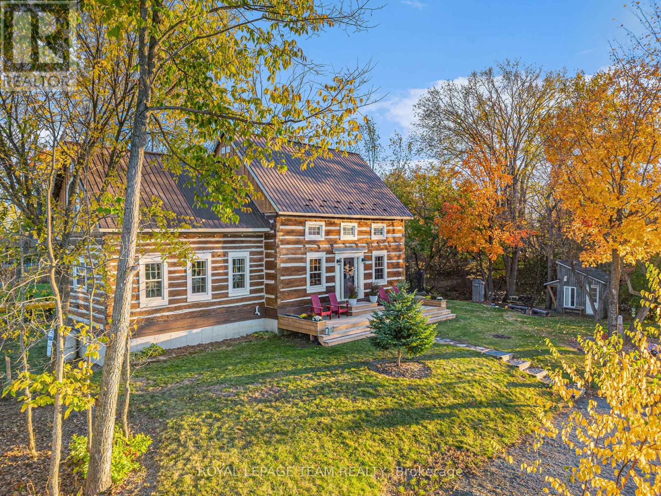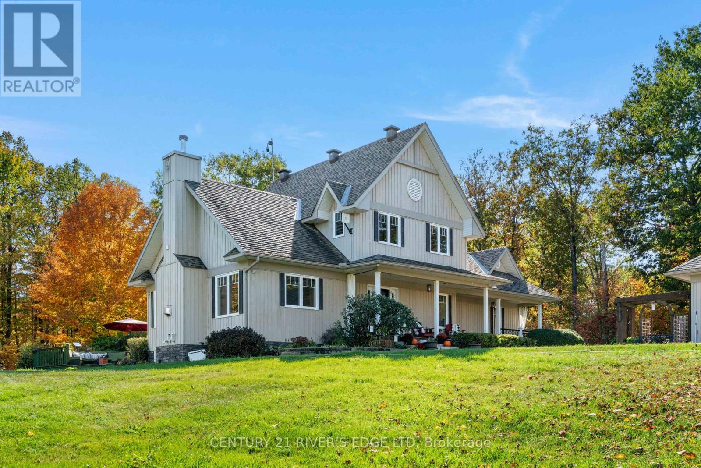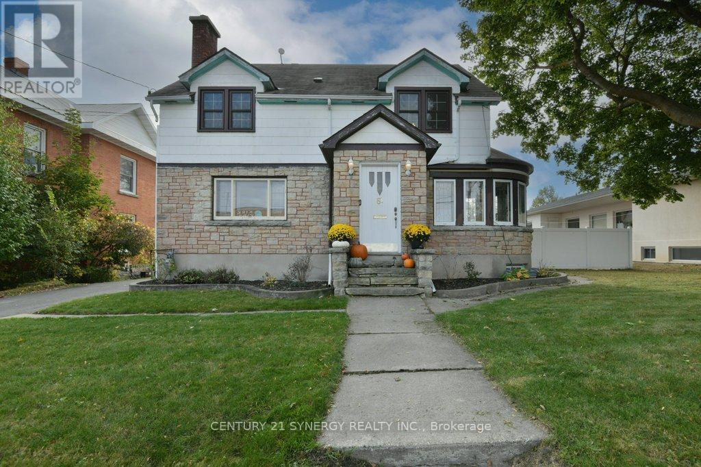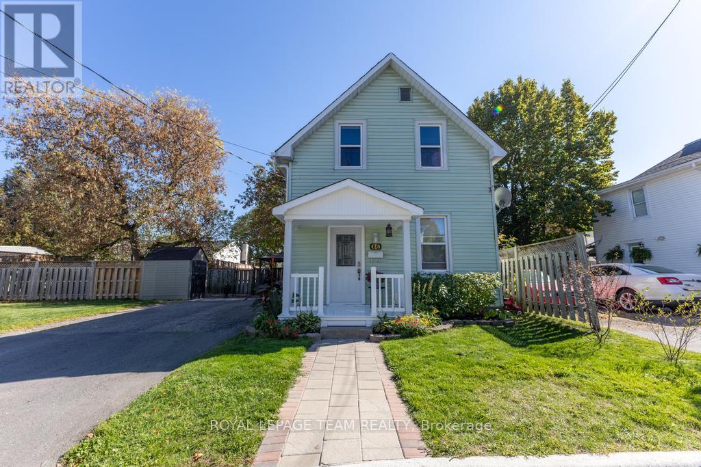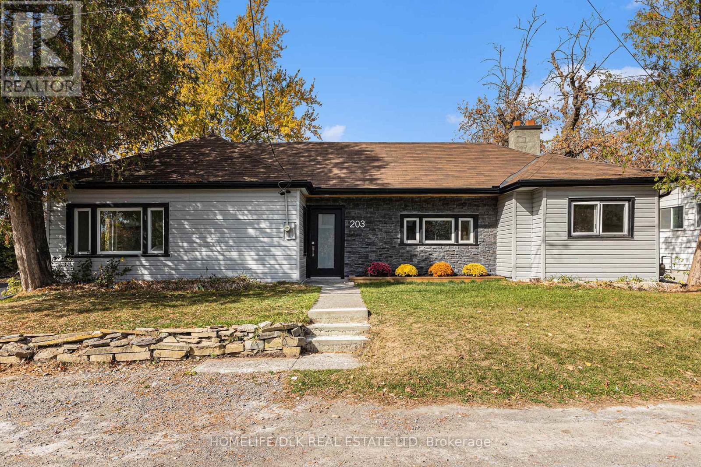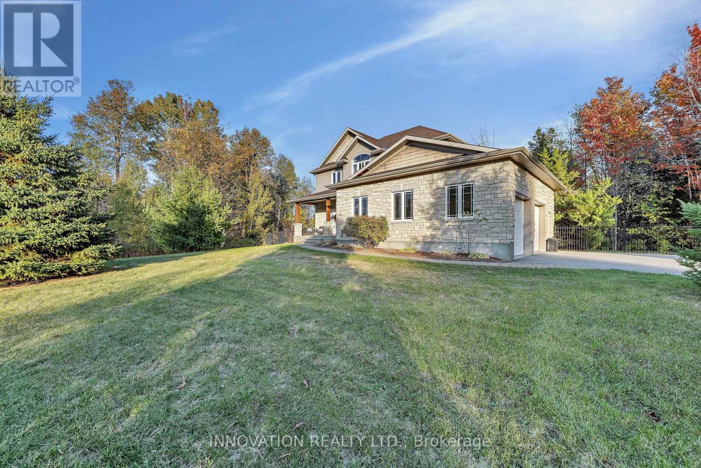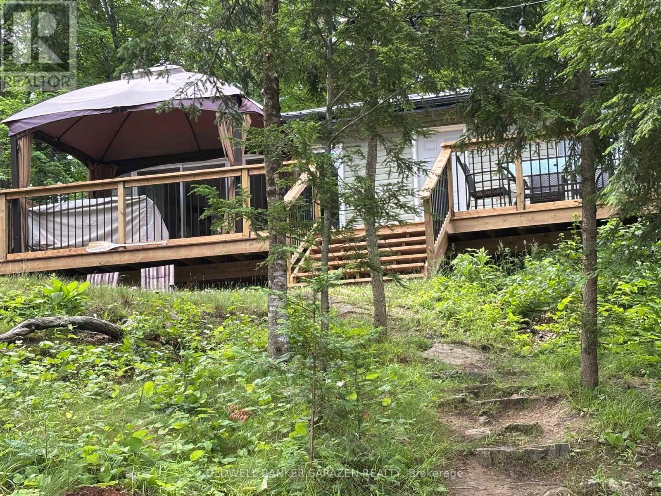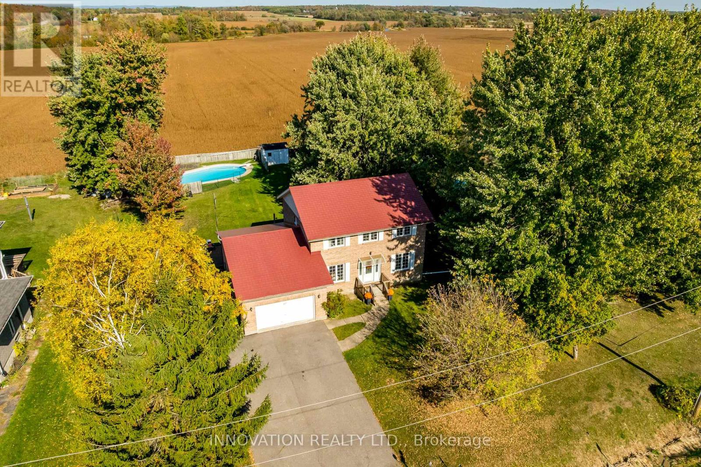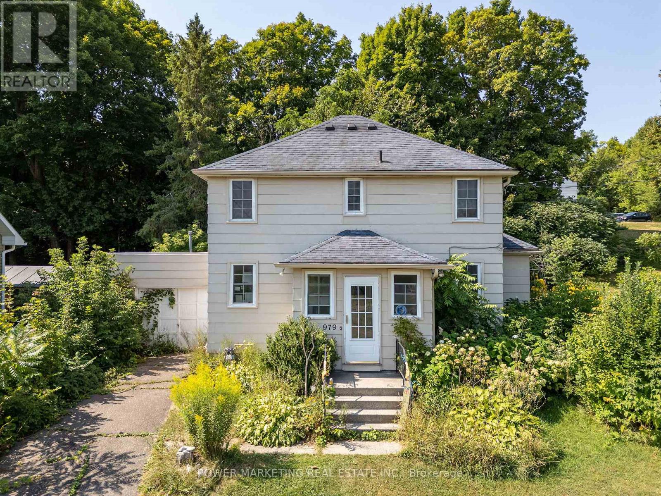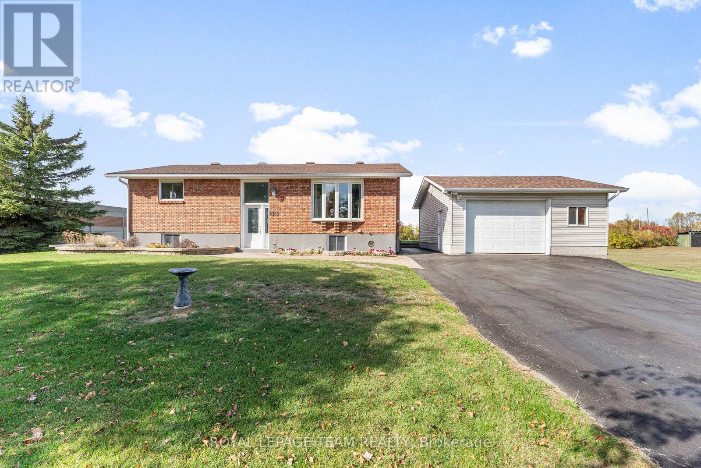
Highlights
Description
- Time on Housefulnew 20 hours
- Property typeSingle family
- StyleRaised bungalow
- Median school Score
- Mortgage payment
Beautifully maintained high ranch brick bungalow on a picturesque 1+ acre lot, just 5 mins to Arnprior! Pride of ownership throughout - featuring engineered hardwood floors, kitchen (2015) with soft-close cabinetry & stainless appliances, triple-pane Northstar windows under warranty, renovated bathrooms, furnace (2015), and 200 AMP service. Detached 22' x 24' insulated shop (2004) with 100 AMP service, 2 generator hook-ups, and 10 ceilings. Driveway resealed (2023), shingles (approx. 8 yrs), and foundation re-parged (2021). 10' x 12' storage shed with power, 30' x 8' wood shed, metal roof shelter, and power for a future pool. Peaceful rural setting on school bus route, close to Madawaska Golf Club and boat launch. Easy highway access for commuters. Move-in ready! (id:63267)
Home overview
- Cooling Central air conditioning
- Heat source Propane
- Heat type Forced air
- Sewer/ septic Septic system
- # total stories 1
- # parking spaces 4
- Has garage (y/n) Yes
- # full baths 2
- # total bathrooms 2.0
- # of above grade bedrooms 4
- Community features School bus
- Subdivision 9402 - kinburn
- Directions 1503965
- Lot size (acres) 0.0
- Listing # X12471813
- Property sub type Single family residence
- Status Active
- Bathroom 4.8m X 1.6m
Level: Basement - Other 2.7m X 1.5m
Level: Basement - Laundry 4.8m X 2.2m
Level: Basement - 4th bedroom 4.1m X 3.8m
Level: Basement - 3rd bedroom 3.2m X 3.8m
Level: Basement - Family room 8.6m X 3.8m
Level: Basement - Primary bedroom 4.1m X 4.2m
Level: Main - Dining room 2.2m X 3.8m
Level: Main - Kitchen 2.9m X 3.8m
Level: Main - Other 3.6m X 2.4m
Level: Main - Bathroom 2.4m X 2.8m
Level: Main - 2nd bedroom 4.1m X 3.3m
Level: Main - Living room 4.8m X 4.1m
Level: Main - Foyer 1.9m X 0.9m
Level: Main
- Listing source url Https://www.realtor.ca/real-estate/29009688/1059-flynn-avenue-ottawa-9402-kinburn
- Listing type identifier Idx

$-2,000
/ Month

