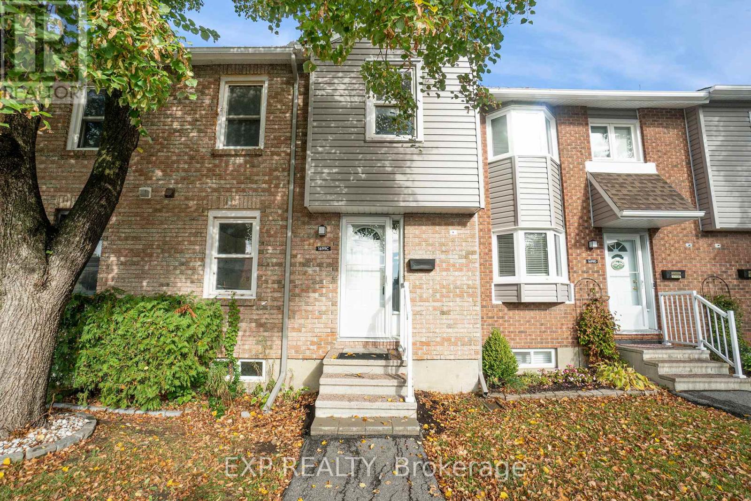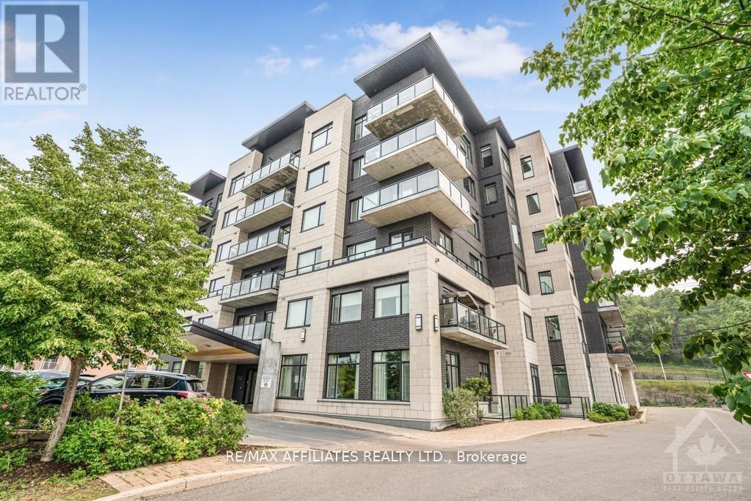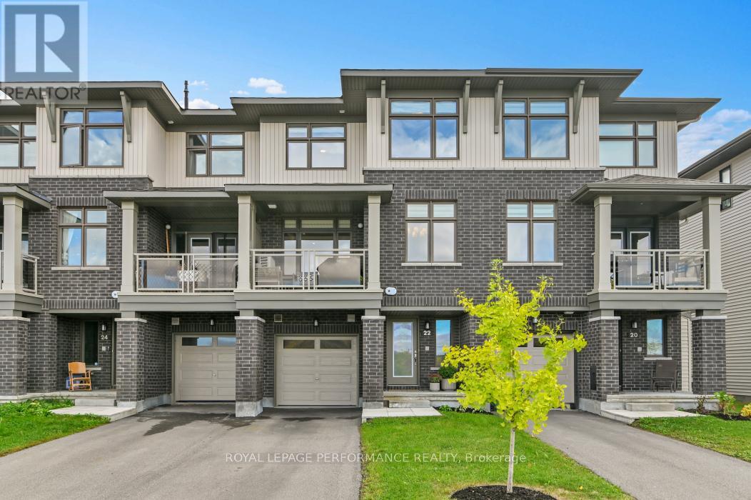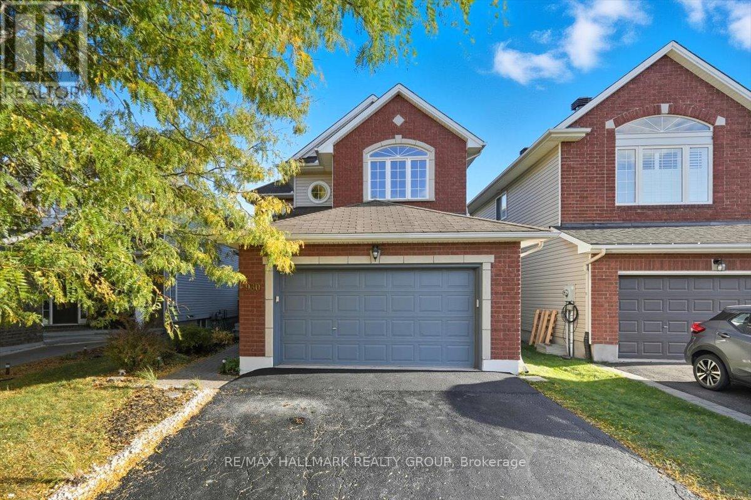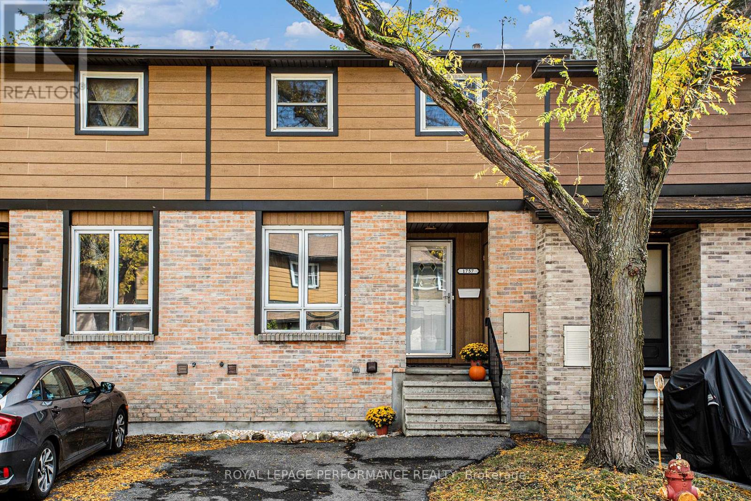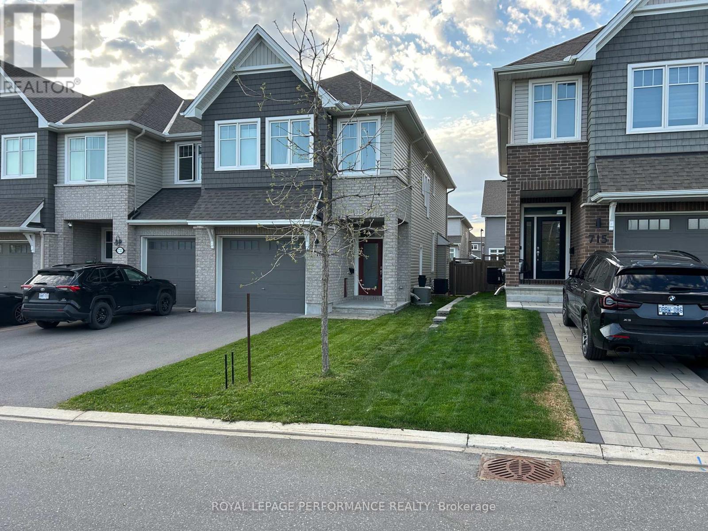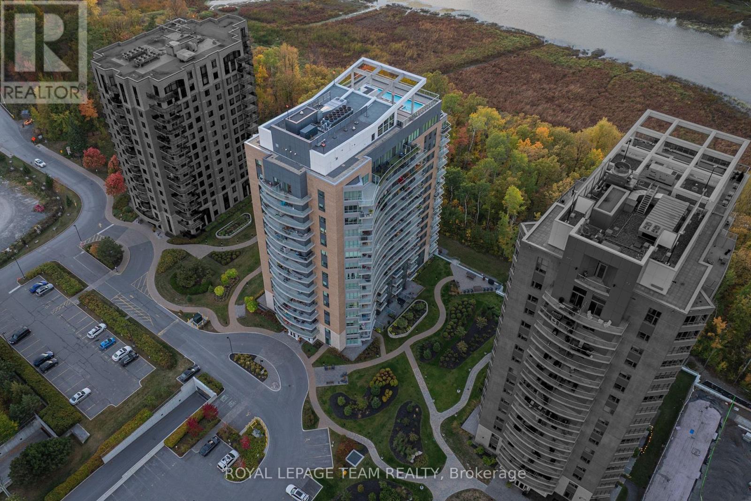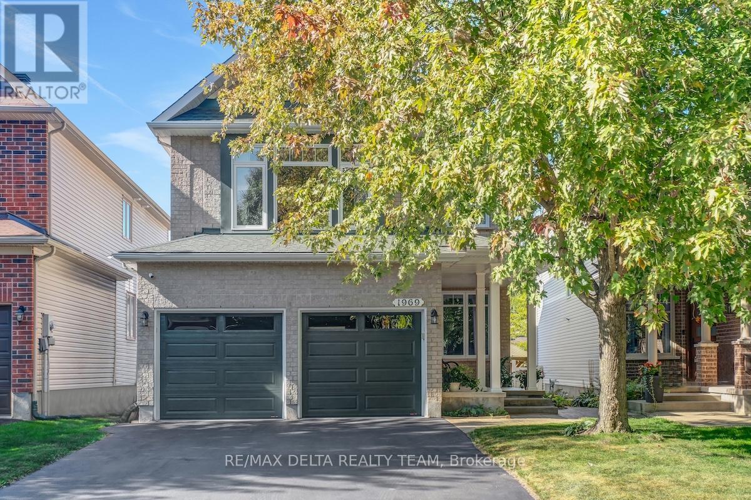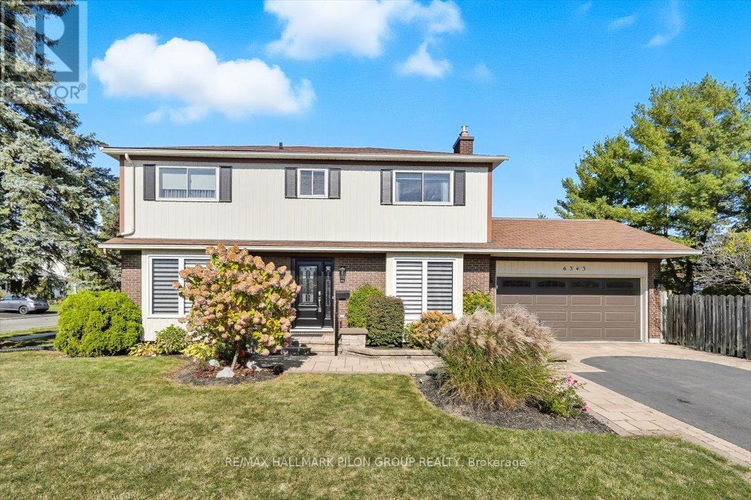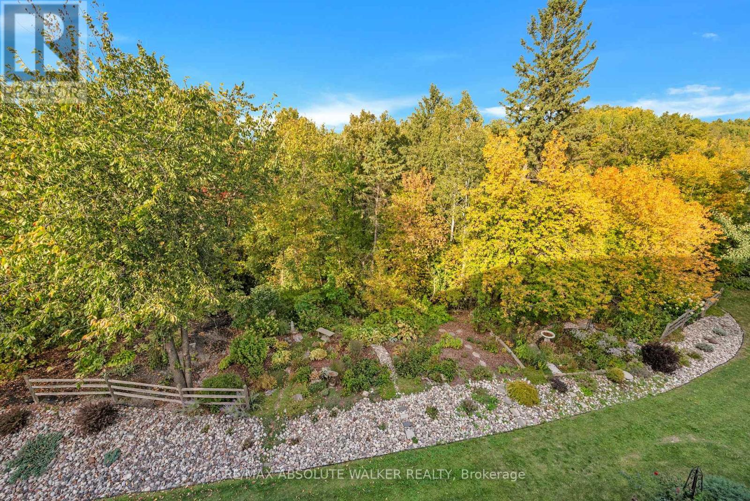- Houseful
- ON
- Ottawa
- Notre-Dame-des-Champs
- 106 Helenium Ln
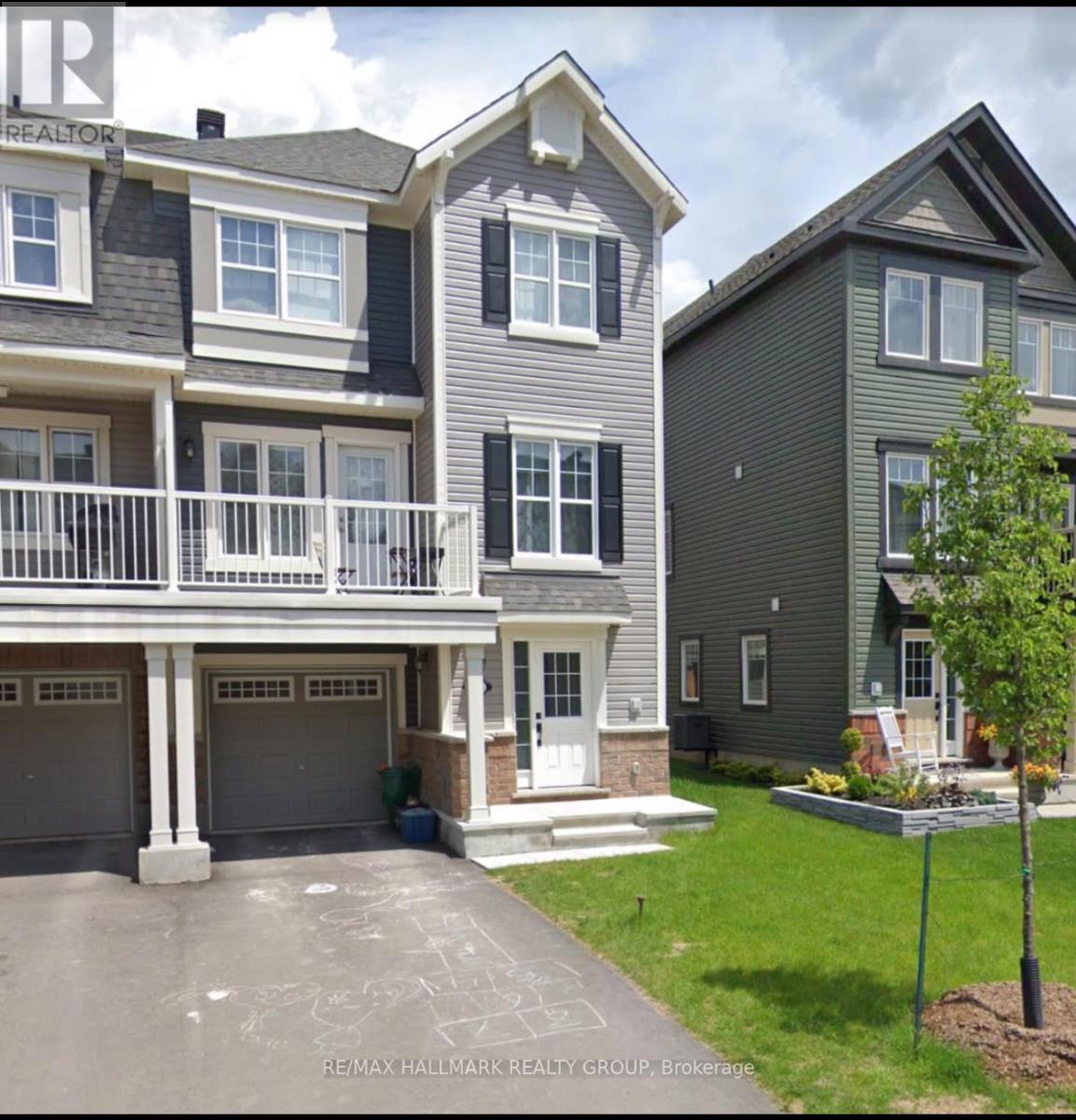
Highlights
Description
- Time on Housefulnew 14 hours
- Property typeSingle family
- Neighbourhood
- Median school Score
- Mortgage payment
Welcome to this beautifully maintained 3-storey freehold end-unit townhome located in the sought-after Avalon community of Orléans. Built in 2018, this bright and spacious home offers 1,391 sq ft of thoughtfully designed living space with 2 bedrooms, 2.5 bathrooms, and modern finishes throughout. Step inside to a generous ground floor foyer with ample space, alongside convenient interior access to the attached garage, laundry room, and a main floor powder room ideal for guests. The second level boasts a stylish open-concept living and dining area, perfect for entertaining or relaxing. Enjoy an abundance of natural light and direct access to a sun-filled balcony, perfect for your morning coffee or evening unwind. The modern kitchen features granite countertops, stainless steel appliances, ample cabinetry, and a sleek design sure to impress .Upstairs, you'll find two well-proportioned bedrooms, including a spacious primary suite with a luxurious ensuite featuring a granite double vanity and a full bath. An additional full bathroom, also with granite finishes, completes the upper level. This exceptional end-unit offers added privacy, a low-maintenance lifestyle, and proximity to everything you need. Located minutes from top-rated schools, parks, recreation facilities, shopping, and transit, this home is ideal for professionals, small families, or those looking to downsize without compromise. Don't miss your opportunity to own this move-in ready gem in one of Orléans most vibrant communities! (id:63267)
Home overview
- Cooling Central air conditioning
- Heat source Natural gas
- Heat type Forced air
- Sewer/ septic Sanitary sewer
- # total stories 3
- # parking spaces 3
- Has garage (y/n) Yes
- # full baths 2
- # half baths 1
- # total bathrooms 3.0
- # of above grade bedrooms 2
- Subdivision 1117 - avalon west
- Lot size (acres) 0.0
- Listing # X12454998
- Property sub type Single family residence
- Status Active
- Eating area 2.86m X 2.25m
Level: 2nd - Living room 5.05m X 3.35m
Level: 2nd - Dining room 3.41m X 3.04m
Level: 2nd - Kitchen 2.68m X 2.86m
Level: 2nd - 2nd bedroom 3.9m X 2.86m
Level: 3rd - Primary bedroom 4.2m X 3.26m
Level: 3rd
- Listing source url Https://www.realtor.ca/real-estate/28973138/106-helenium-lane-ottawa-1117-avalon-west
- Listing type identifier Idx

$-1,480
/ Month

