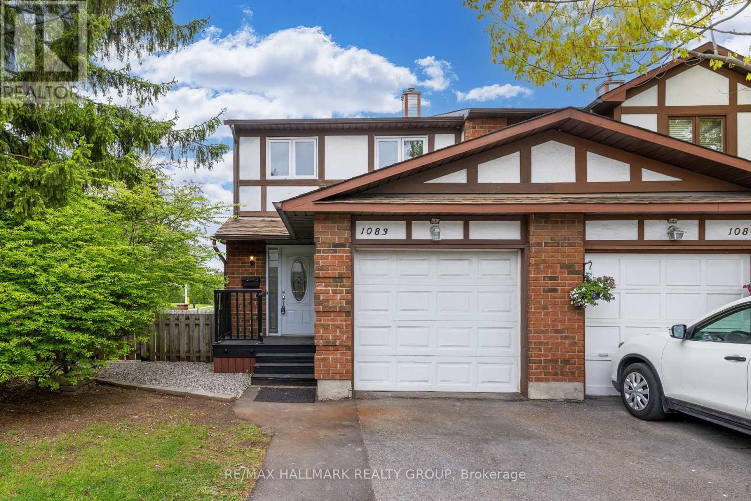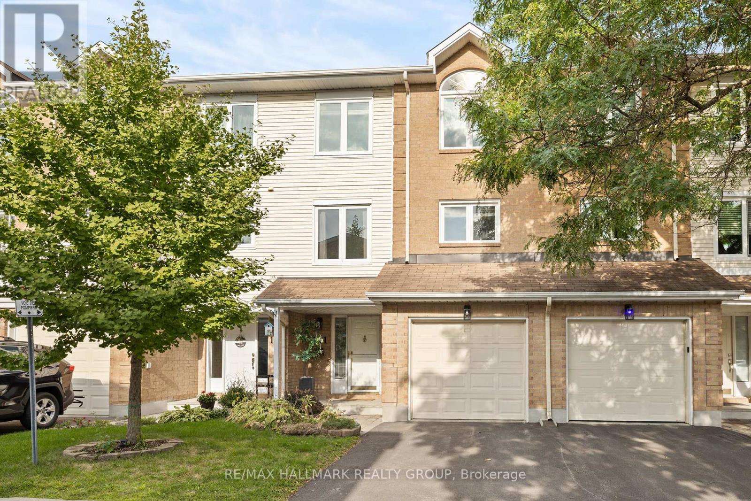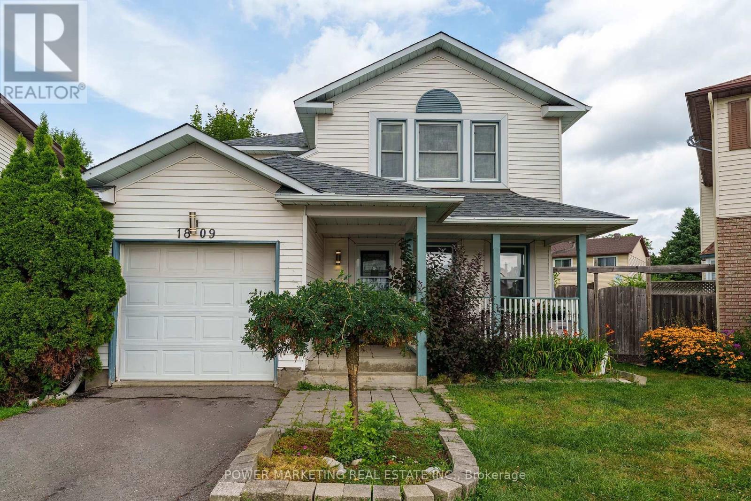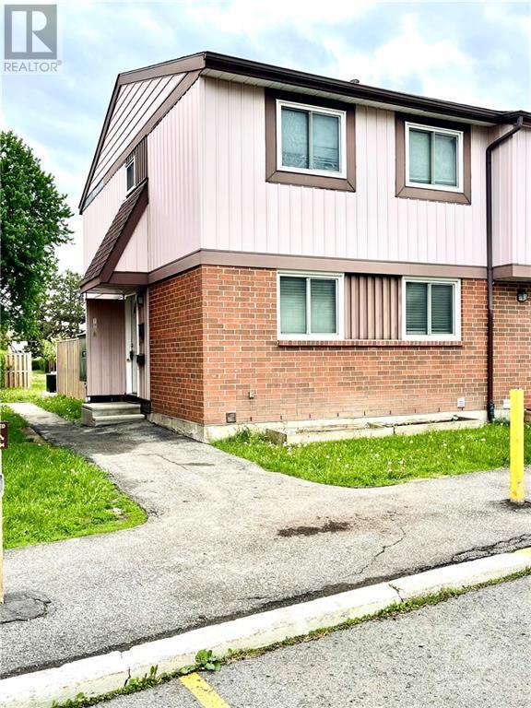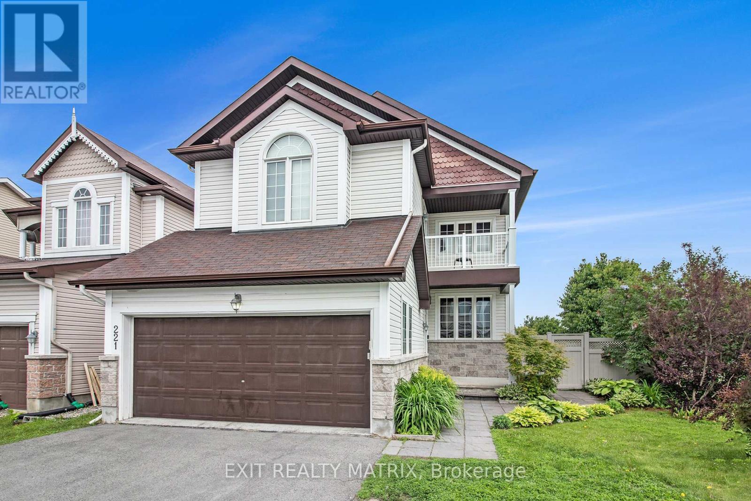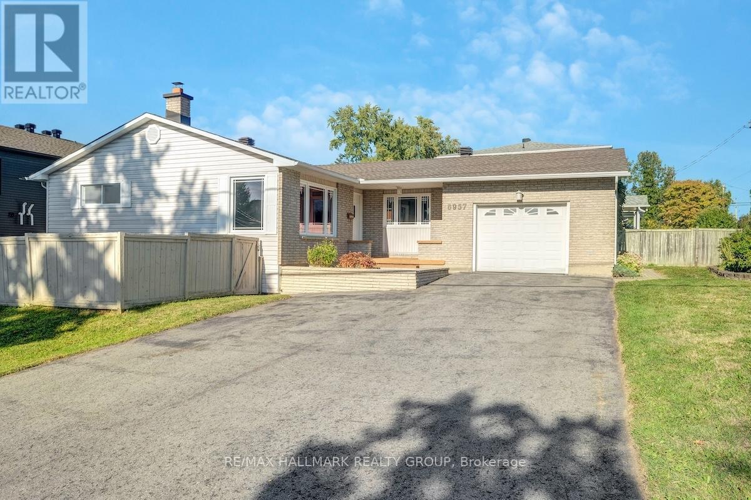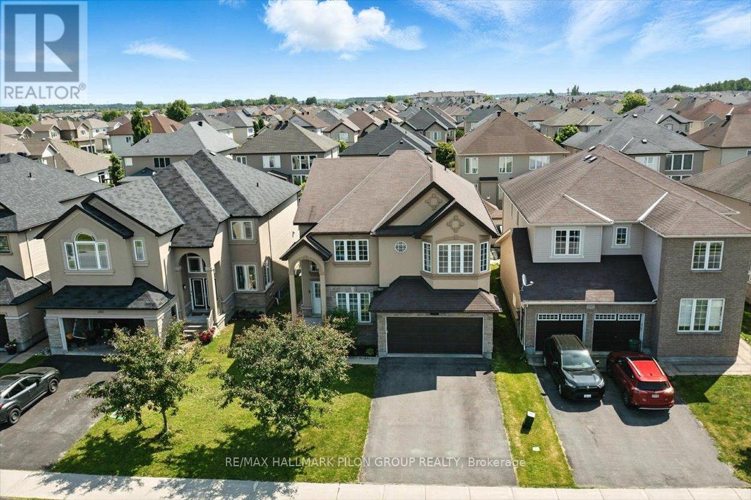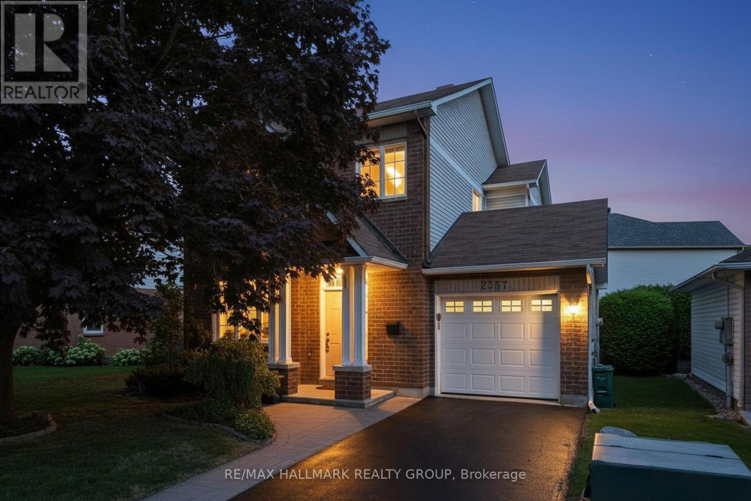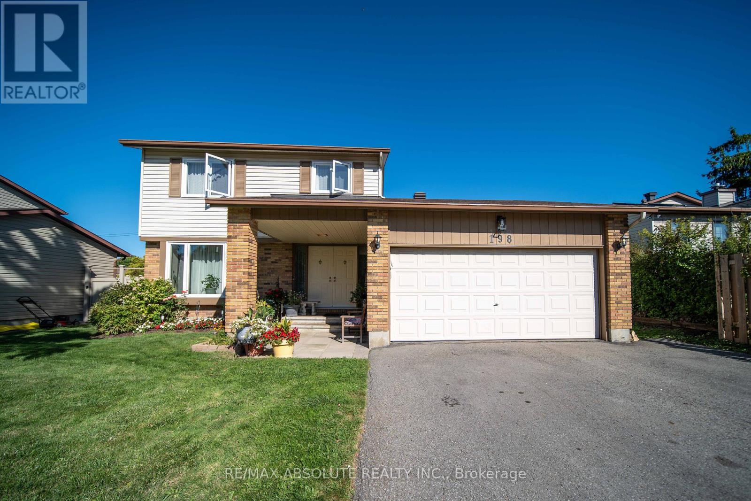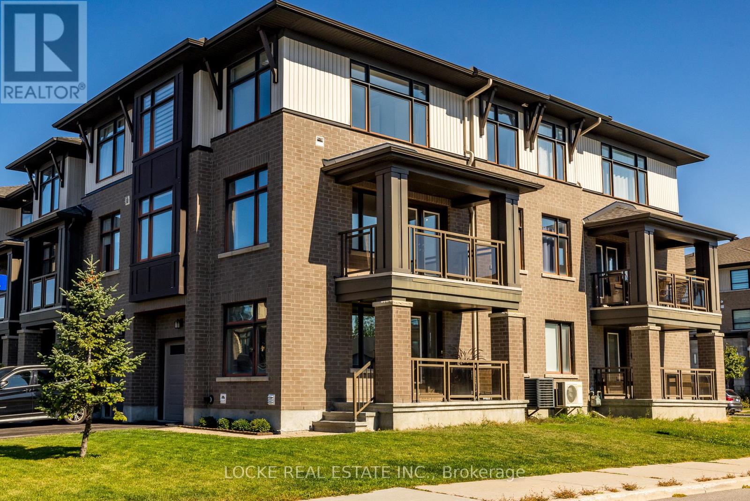- Houseful
- ON
- Ottawa
- Chatelaine Village
- 106 Parkrose Private
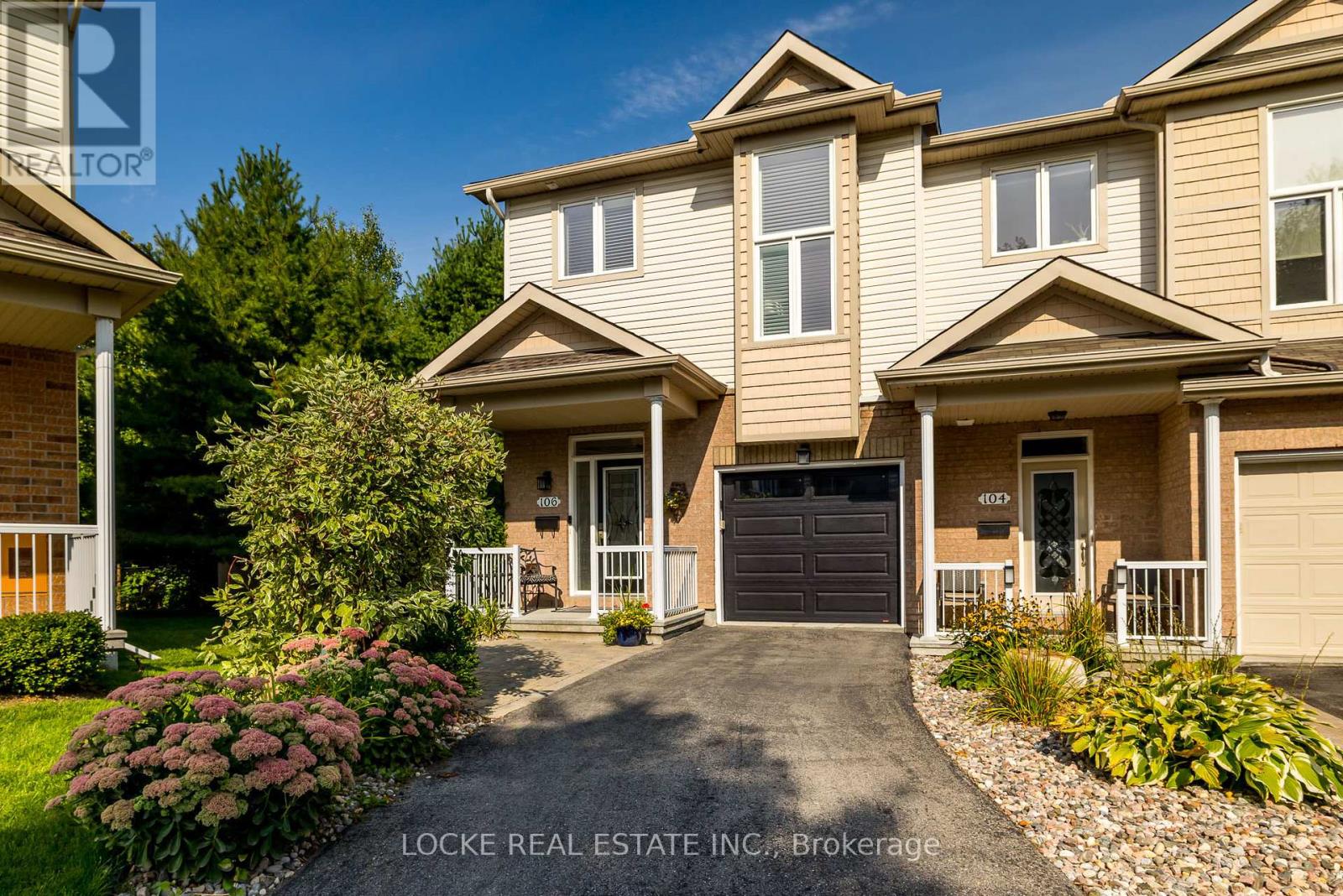
Highlights
Description
- Time on Housefulnew 2 hours
- Property typeSingle family
- Neighbourhood
- Median school Score
- Mortgage payment
OPEN HOUSE SATURDAY SEPT 20th, 2 to 4 pm. This property is a hidden GEM and one of a kind, nestled along the banks of the picturesque Ottawa River. Larger than it appears from outside, CUSTOM finishings and elegance abound throughout this Executive Style END UNIT townhouse on HUGE PIE SHAPED LOT with views of Petrie Island. This property is exquisite and has the best location in this prestigious enclave. Open concept floor plan on main, perfect for entertaining. Gourmet kitchen with large WALK IN PANTRY. Two bedrooms plus a loft and a den on upper level. Fully finished basement with large family room and plenty of storage. QUARTZ counter tops throughout, heated floors, ceramic, hardwood and upgraded carpet, Professional Series Appliances, 2 natural gas fireplaces; a double sided in primary bed/bath and a traditional one in the living room. Beautifully landscaped and partially fenced yard with covered patio and a deck off the kitchen. A/C, custom cabinets, shutters & window coverings, upgraded fixtures throughout as well as much more. ASSOCIATION FEE: $134.50 /Mth for Snow Removal & Maintenance of the private Road. Property Management: Condominium Management Group / 613-237-9519. (id:63267)
Home overview
- Cooling Central air conditioning
- Heat source Natural gas
- Heat type Forced air
- Sewer/ septic Sanitary sewer
- # total stories 2
- # parking spaces 2
- Has garage (y/n) Yes
- # full baths 2
- # half baths 1
- # total bathrooms 3.0
- # of above grade bedrooms 2
- Flooring Ceramic, hardwood
- Has fireplace (y/n) Yes
- Subdivision 1101 - chatelaine village
- View River view, view of water
- Lot desc Landscaped
- Lot size (acres) 0.0
- Listing # X12408021
- Property sub type Single family residence
- Status Active
- Bedroom 3.05m X 2.74m
Level: 2nd - Laundry 1.7m X 1.63m
Level: 2nd - Primary bedroom 4.85m X 3.84m
Level: 2nd - Loft 3.86m X 2.64m
Level: 2nd - Family room 5.41m X 2.79m
Level: 2nd - Recreational room / games room 6.07m X 5.79m
Level: Lower - Living room 7.62m X 3.28m
Level: Main - Dining room 3.68m X 2.57m
Level: Main - Kitchen 3.96m X 2.49m
Level: Main
- Listing source url Https://www.realtor.ca/real-estate/28872306/106-parkrose-private-ottawa-1101-chatelaine-village
- Listing type identifier Idx

$-1,559
/ Month

