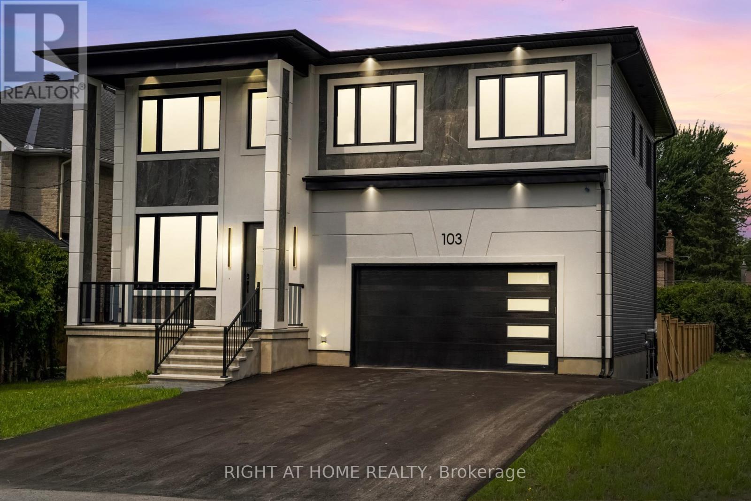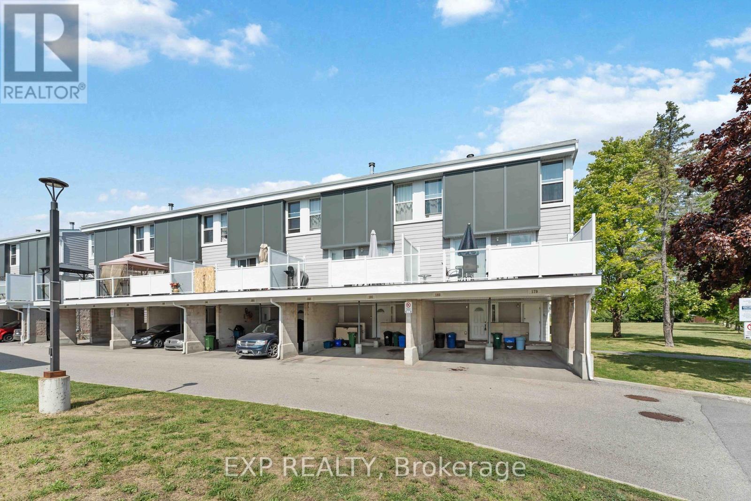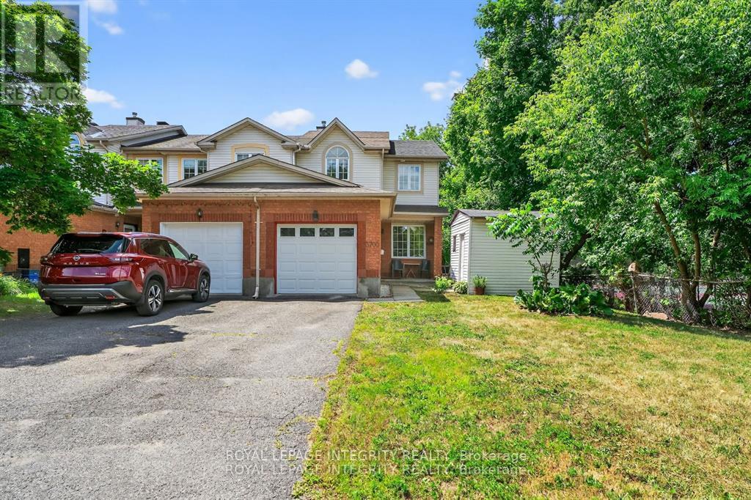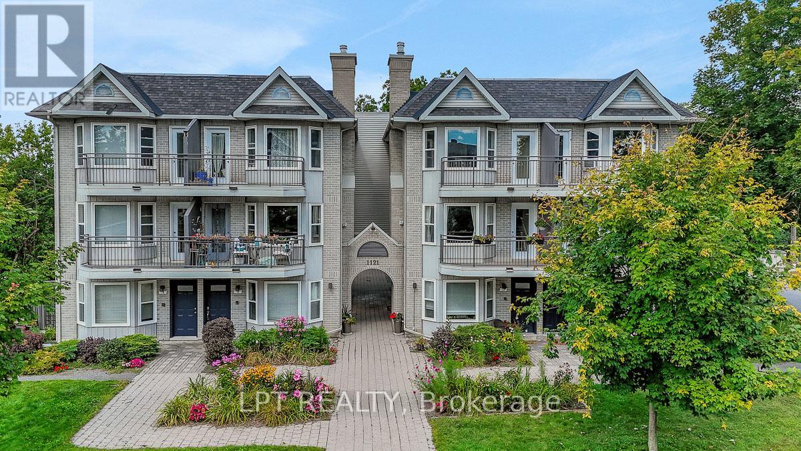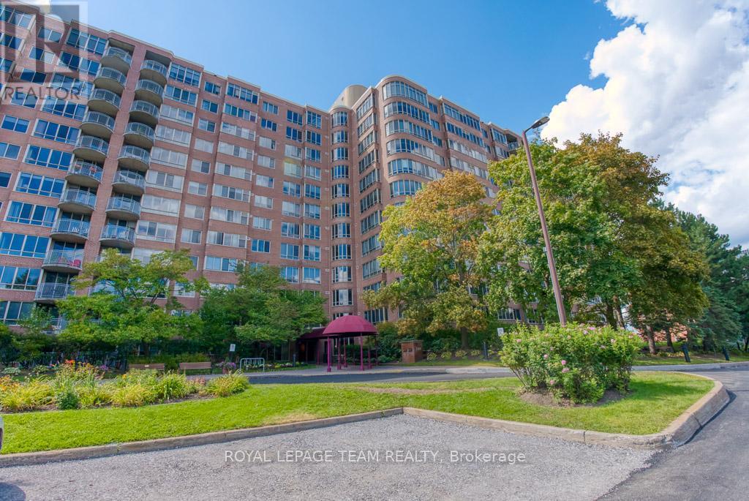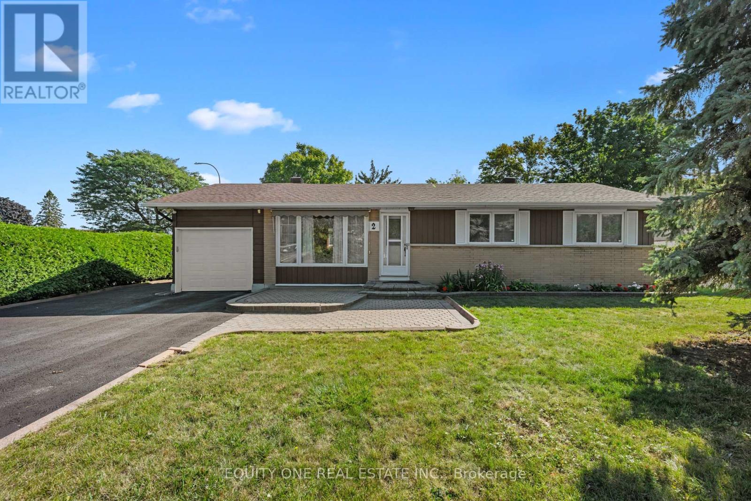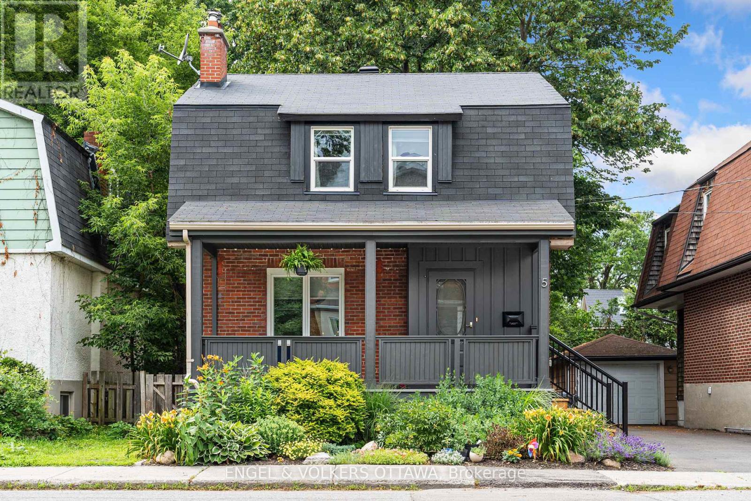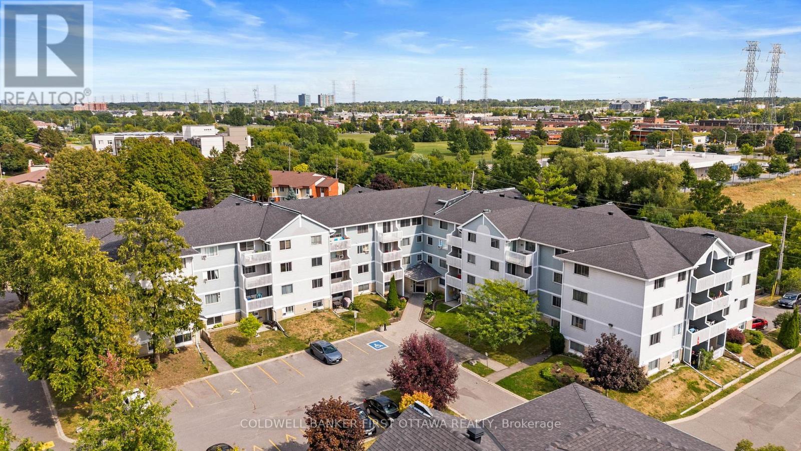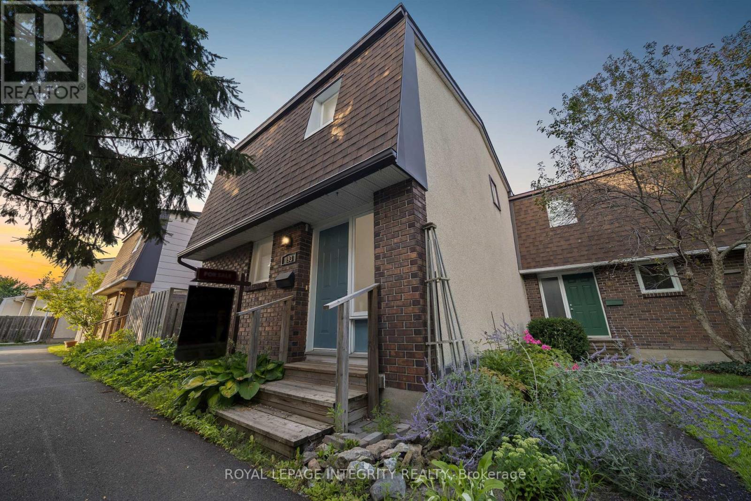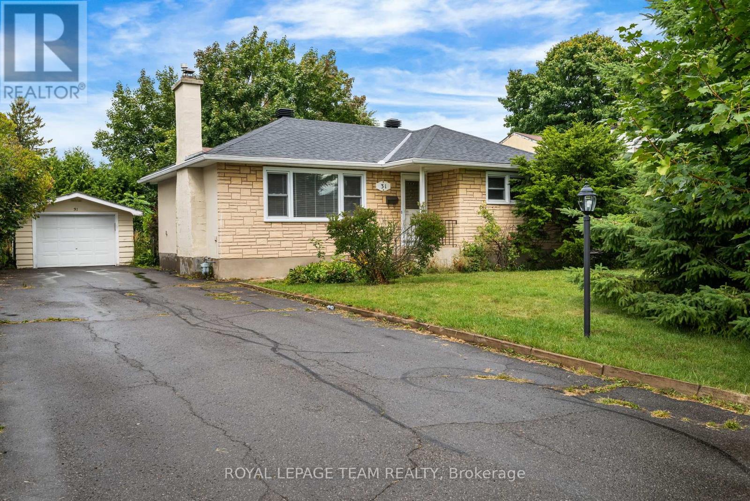- Houseful
- ON
- Ottawa
- Carleton Heights
- 1065 Meadowlands Dr
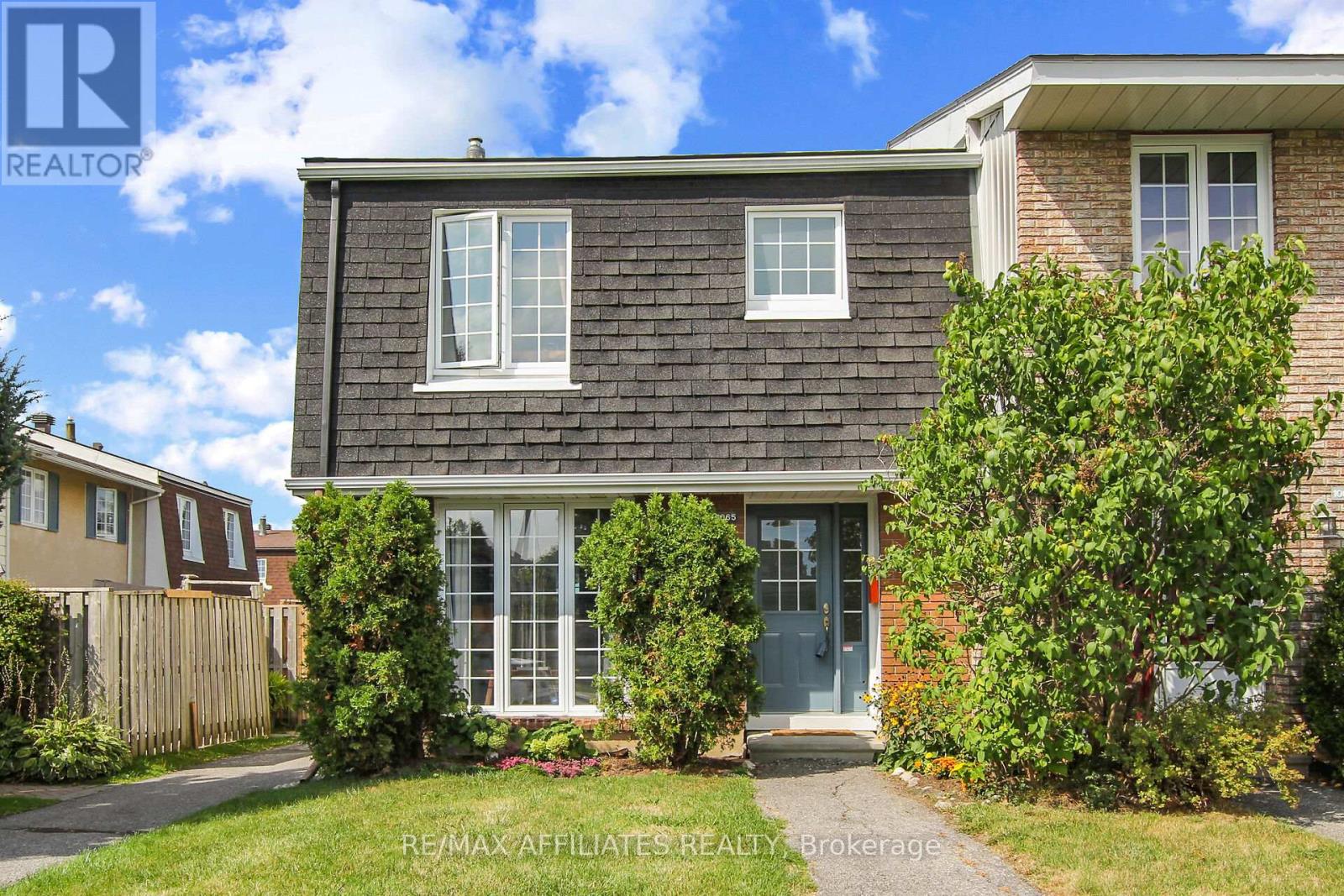
Highlights
Description
- Time on Housefulnew 8 hours
- Property typeSingle family
- Neighbourhood
- Median school Score
- Mortgage payment
Welcome to this meticulously maintained and charming end-unit condo townhome in the heart of desirable Carleton Heights! This centrally located 3-bedroom, 2-bathroom home offers comfort, space, and convenience in one beautiful package. Step inside to find beautiful hardwood floors on the main level, a bright functional kitchen with ample cabinetry and counter space and a formal dining room that flows into a spacious living area. The large patio door accessible from the kitchen opens to a private, fenced backyard oasis perfect for relaxing or entertaining. Upstairs, you'll find hardwood flooring throughout, a generous primary bedroom, two additional well-sized bedrooms, and a stylish, updated family bathroom. The finished lower level adds even more value, featuring a 2 piece bathroom and lovely family room perfect for watching movies. Take advantage of the community pool and park just steps from your front door. Perfect for first-time buyers, investors, or those looking to downsize this home checks all the boxes! (id:63267)
Home overview
- Cooling Central air conditioning
- Heat source Natural gas
- Heat type Forced air
- # total stories 2
- # parking spaces 1
- # full baths 1
- # half baths 1
- # total bathrooms 2.0
- # of above grade bedrooms 3
- Community features Pet restrictions
- Subdivision 4702 - carleton square
- Lot size (acres) 0.0
- Listing # X12386227
- Property sub type Single family residence
- Status Active
- 3rd bedroom 4m X 2.5m
Level: 2nd - 2nd bedroom 4.6m X 3.6m
Level: 2nd - Primary bedroom 5.1m X 3.6m
Level: 2nd - Bathroom Measurements not available
Level: 2nd - Family room 5.6m X 4m
Level: Lower - Bathroom Measurements not available
Level: Lower - Eating area 3.5m X 2.6m
Level: Main - Kitchen 3.2m X 2.7m
Level: Main - Dining room 3.7m X 2.6m
Level: Main - Living room 4.8m X 3.5m
Level: Main - Foyer Measurements not available
Level: Main
- Listing source url Https://www.realtor.ca/real-estate/28825301/1065-meadowlands-drive-ottawa-4702-carleton-square
- Listing type identifier Idx

$-640
/ Month

