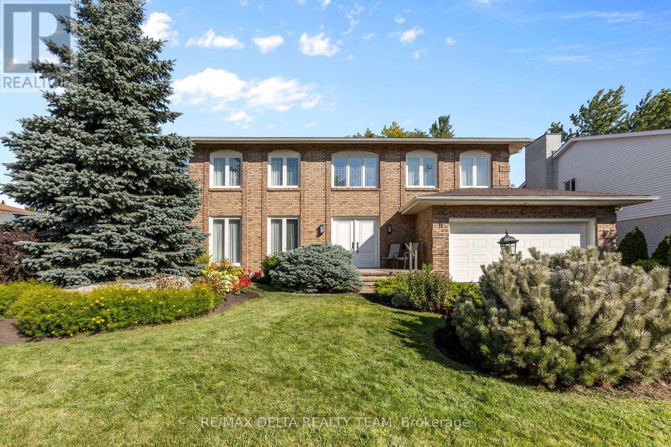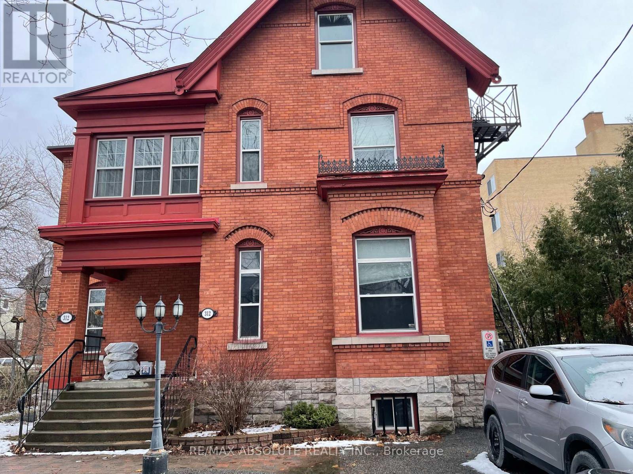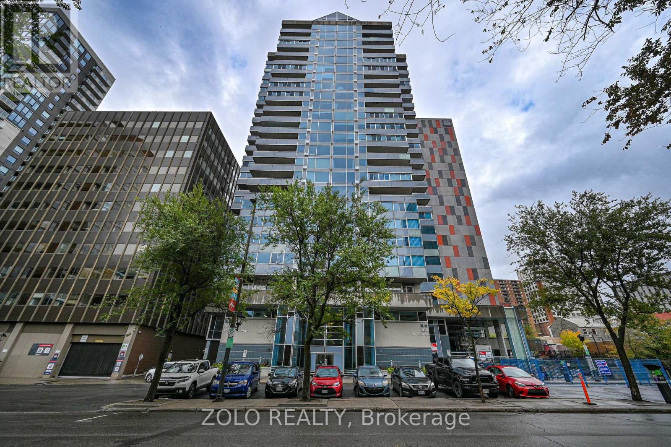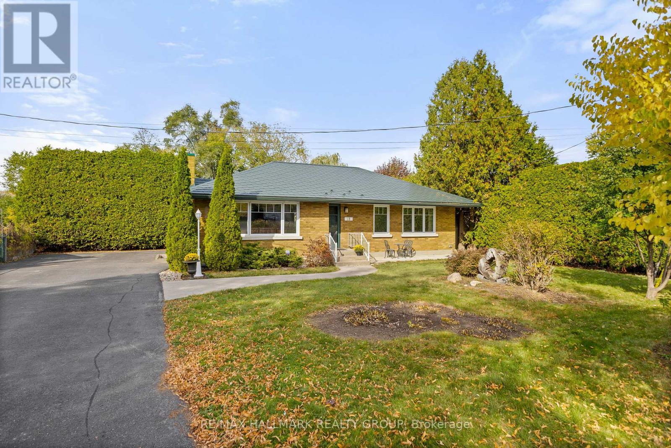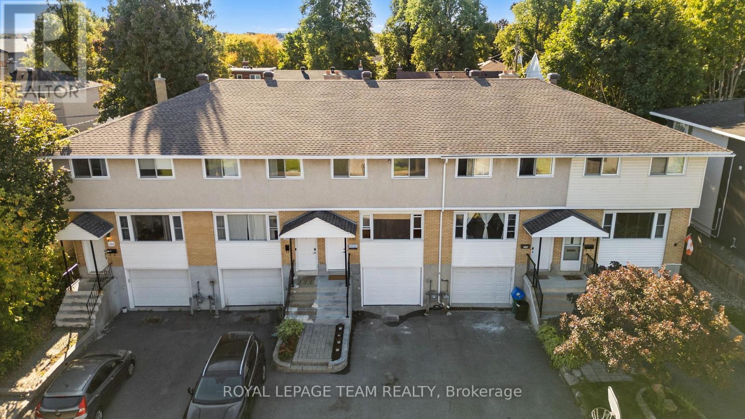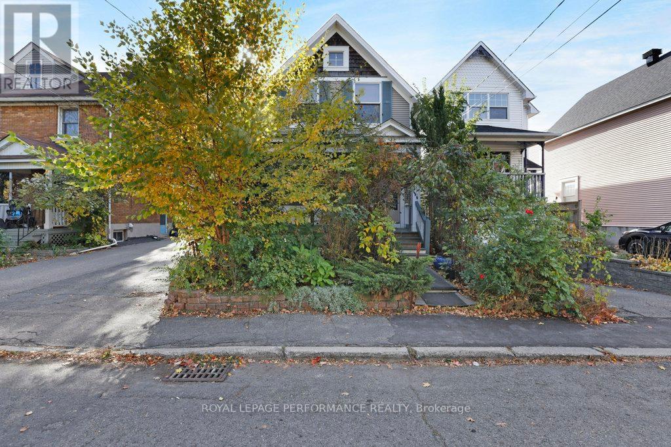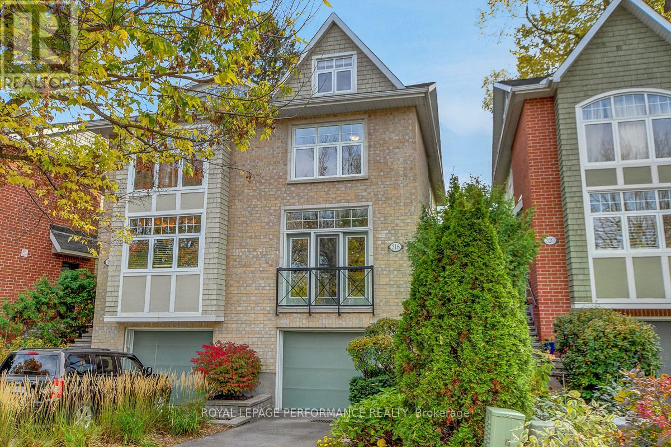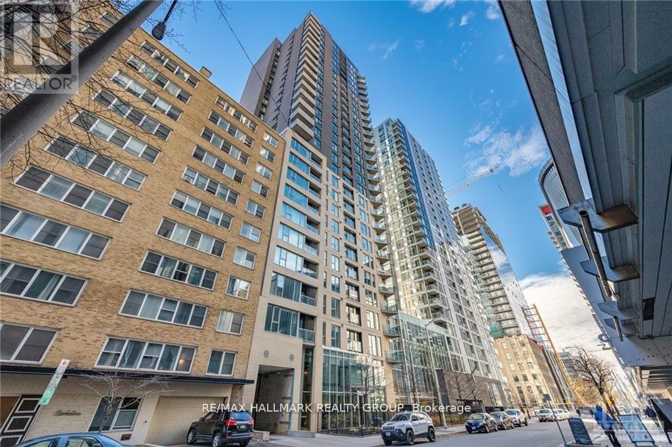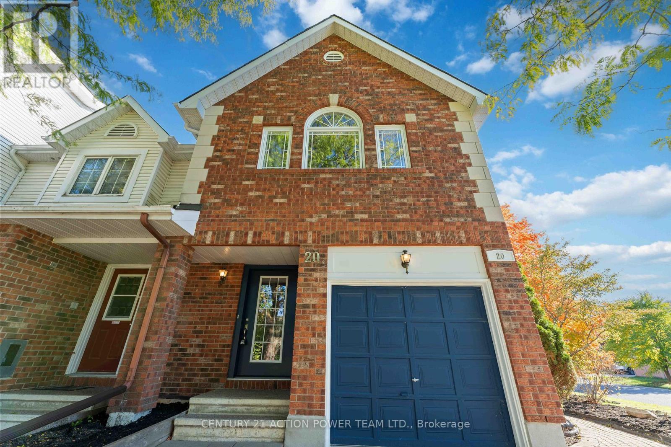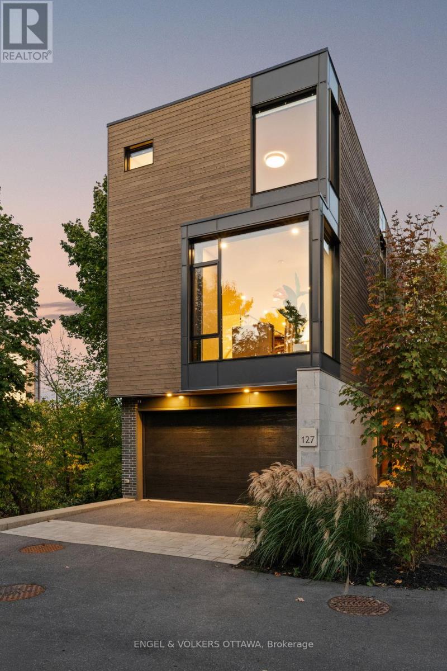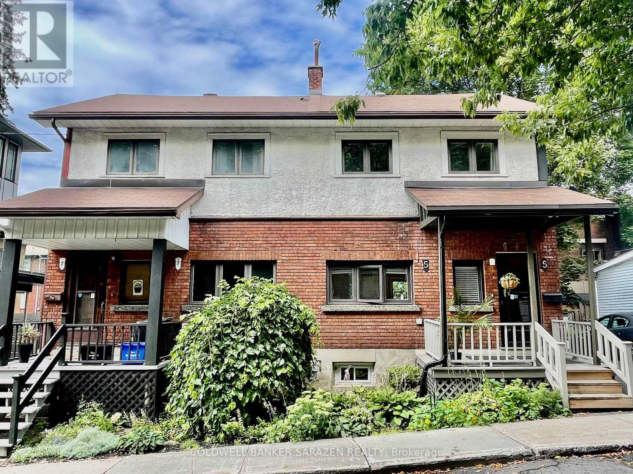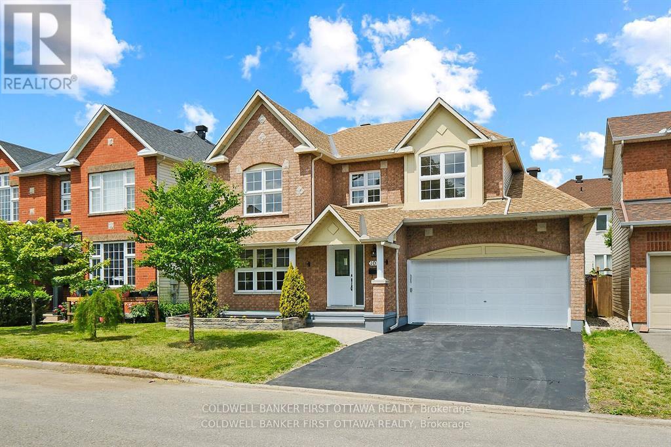
Highlights
Description
- Time on Housefulnew 7 days
- Property typeSingle family
- Neighbourhood
- Median school Score
- Mortgage payment
Welcome to 107 Columbia Avenue!!! PRICED TO SELL!!!! Located just Steps away from Public Transit, Walking Distance to Shopping and Close to Schools!! This Updated Bright Move-In-Ready Freshly Painted Single Family Home that Offers 4 Spacious Bedrooms, 3.5 Bathrooms. The Moment you enter the Main Level, You'll be Welcomed to the Sunny Living/Dining Area that would Lead you to another Part of this well Laid out Main Floor to the Private Family Room with a Fireplace which is Connected to a well Designed Kitchen Offering an Eat-In Area and an Island. The 2nd Floor Offers a Spacious Primary Bedroom with a 4 piece Ensuite and Spacious Walk-In Closet, 3 Generous Size Bedrooms and a Full Bathroom. New Quartz Countertops, Sink, Faucet and Backsplash in the Functional Kitchen. New Luxury Vinyl Flooring on the 2nd Level and New Carpet on the Stairs. Fully Finished Basement with a potential for an In-Law offering Kitchen and Full Bathroom. New Fence in the Landscaped Backyard. New Washer and Dryer. NEW HEAT PUMP August 2025!!!!! Some pictures are virtually staged. (id:63267)
Home overview
- Cooling Central air conditioning
- Heat source Natural gas
- Heat type Forced air
- Sewer/ septic Sanitary sewer
- # total stories 2
- Fencing Fenced yard
- # parking spaces 4
- Has garage (y/n) Yes
- # full baths 3
- # half baths 1
- # total bathrooms 4.0
- # of above grade bedrooms 5
- Has fireplace (y/n) Yes
- Subdivision 4805 - hunt club
- Lot size (acres) 0.0
- Listing # X12459520
- Property sub type Single family residence
- Status Active
- Bathroom 2.03m X 2.23m
Level: 2nd - Bedroom 3.35m X 4.06m
Level: 2nd - Primary bedroom 5.2m X 3.37m
Level: 2nd - Bathroom 3.42m X 2.51m
Level: 2nd - Bedroom 3.09m X 3.88m
Level: 2nd - Bedroom 3.04m X 2.99m
Level: 2nd - Bedroom 3.04m X 3.65m
Level: Basement - Family room 5.48m X 3.65m
Level: Basement - Bathroom 2m X 2.2m
Level: Basement - Kitchen 2.43m X 1.52m
Level: Basement - Laundry 1m X 2m
Level: Basement - Living room 6.93m X 3.47m
Level: Main - Family room 4.55m X 5.05m
Level: Main - Foyer 1.82m X 1.21m
Level: Main - Kitchen 4.01m X 3.3m
Level: Main - Dining room 3.65m X 2.61m
Level: Main - Bathroom 1.77m X 1.37m
Level: Main - Other 4.57m X 0.91m
Level: Main
- Listing source url Https://www.realtor.ca/real-estate/28983604/107-columbia-avenue-ottawa-4805-hunt-club
- Listing type identifier Idx

$-2,213
/ Month

