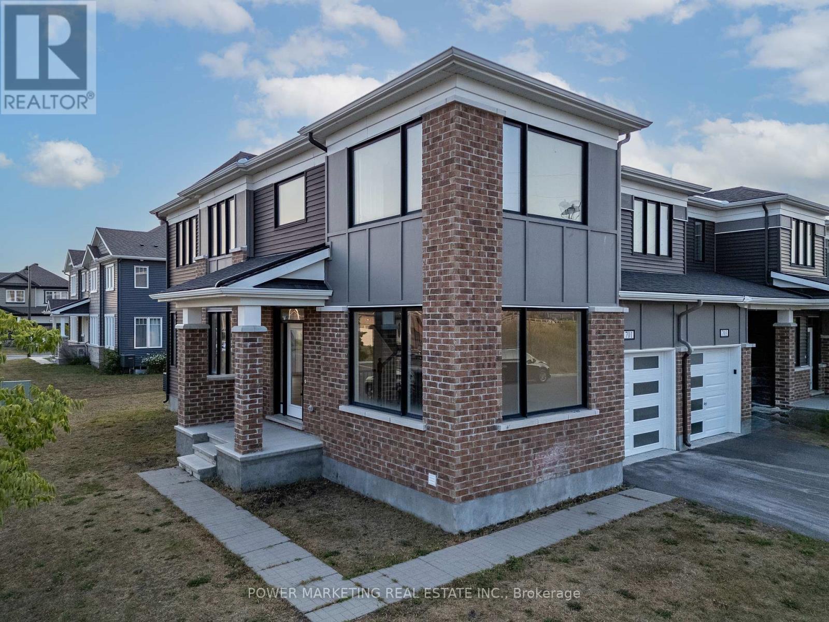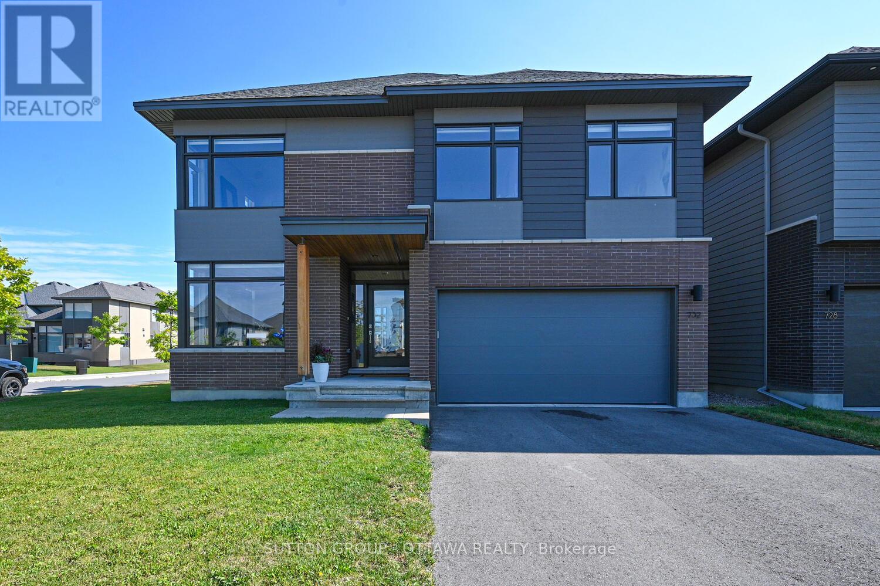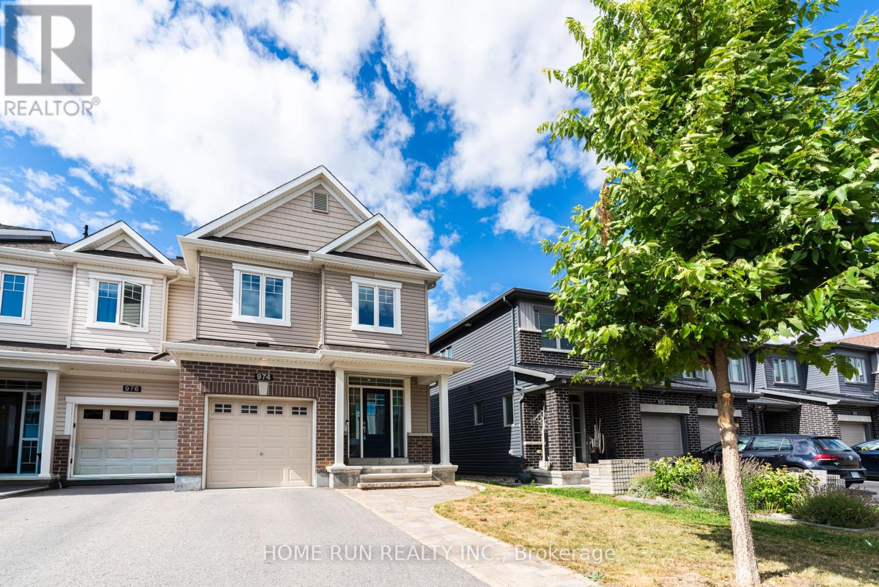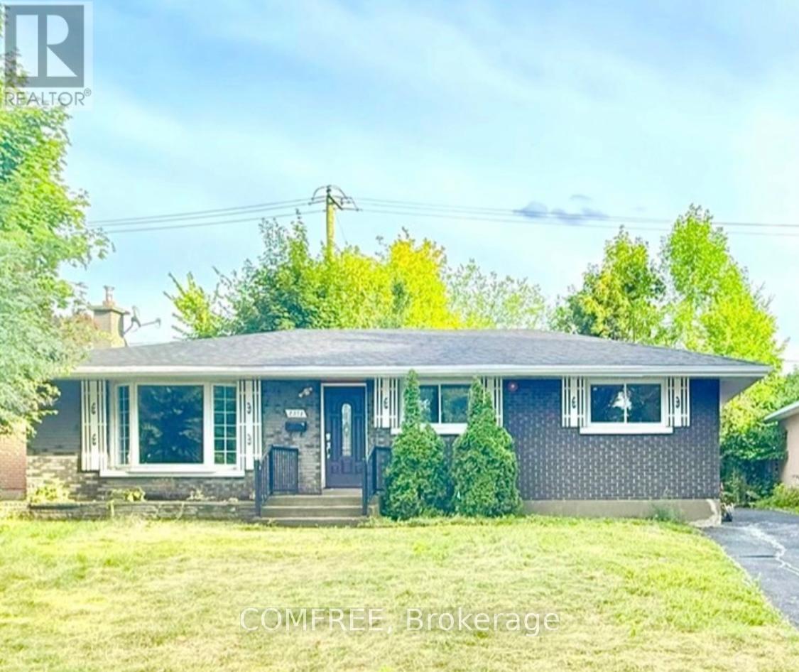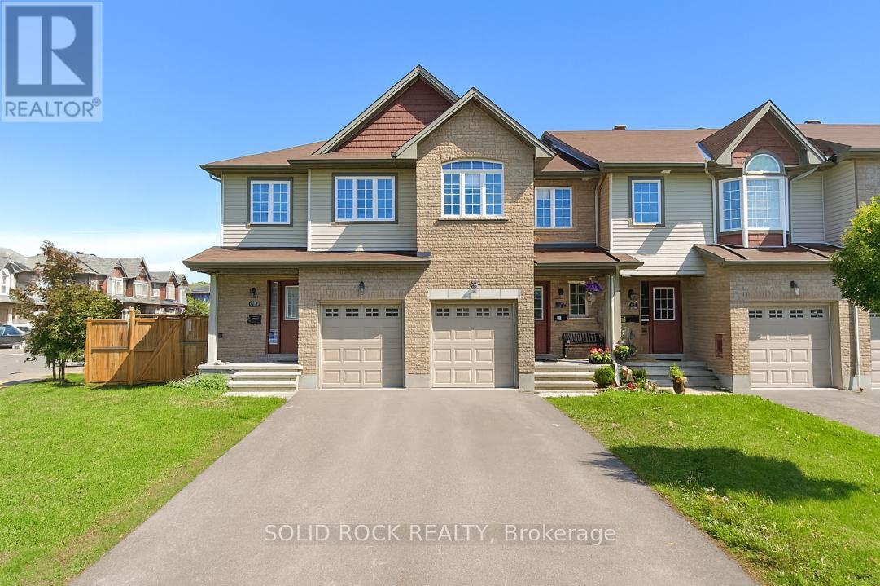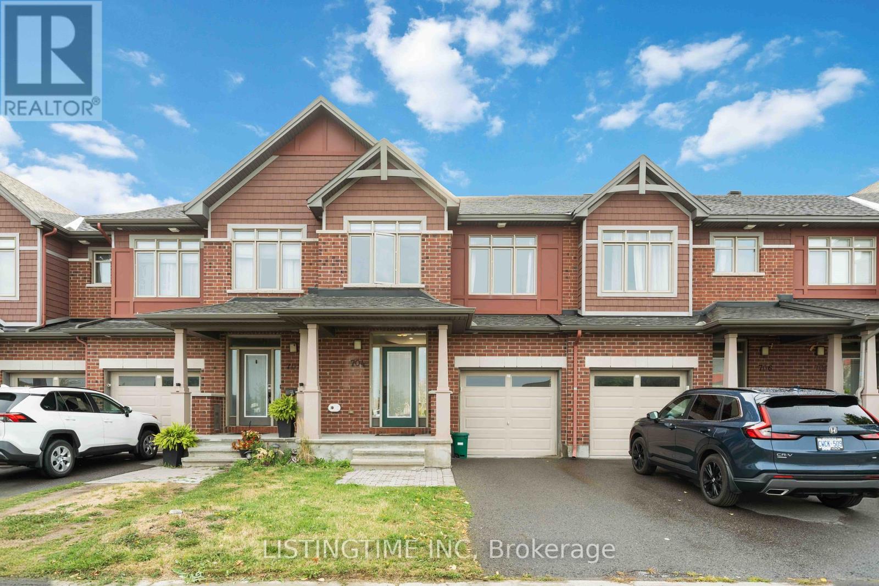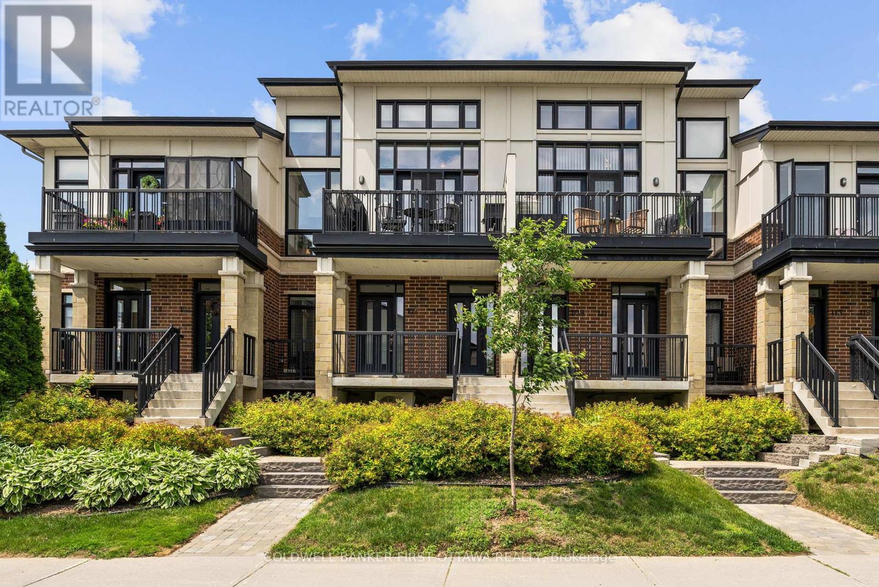
Highlights
Description
- Time on Houseful84 days
- Property typeSingle family
- Median school Score
- Mortgage payment
*OPEN HOUSE AUG 31 2-4PM* Turn the WOW factor waaaaaay up! Trendy, modern, sophisticated, bright....you pick the adjective but no doubt you will leave IMPRESSED with the largest floorplan available offering 2037SF of refined living space. A striking open concept main floor is loaded with natural light featuring soaring ceilings, expansive windows and motorized blinds. The living and dining areas are dressed in hardwood floors and feature a sun filled balcony. A dream kitchen with 12FT island is going to be the hub of the home! Built in wine rack, high end appliances and plenty of storage. The main floor also features a bedroom, 4pc bath and laundry room. Upstairs a large, versatile loft overlooks the living area and is the perfect spot for a family room, home office or additional bedroom. The second floor also features a large primary bedroom with private balcony, 5pc ensuite and walkin closet. Parking for 2 cars including a one car garage. Steps from transportation, LRT, shopping, schools and everything else! THIS IS IT!! (id:63267)
Home overview
- Cooling Central air conditioning
- Heat source Natural gas
- Heat type Forced air
- # total stories 2
- # parking spaces 2
- Has garage (y/n) Yes
- # full baths 2
- # total bathrooms 2.0
- # of above grade bedrooms 2
- Community features Pet restrictions
- Subdivision 2602 - riverside south/gloucester glen
- Lot size (acres) 0.0
- Listing # X12218232
- Property sub type Single family residence
- Status Active
- Primary bedroom 4.41m X 3.65m
Level: 2nd - Loft 4.41m X 4.31m
Level: 2nd - Dining room 4.95m X 3.25m
Level: Main - Living room 4.54m X 3.81m
Level: Main - Bedroom 4.45m X 3.89m
Level: Main - Kitchen 3.25m X 2.53m
Level: Main
- Listing source url Https://www.realtor.ca/real-estate/28463621/107-poplin-street-ottawa-2602-riverside-southgloucester-glen
- Listing type identifier Idx

$-943
/ Month






