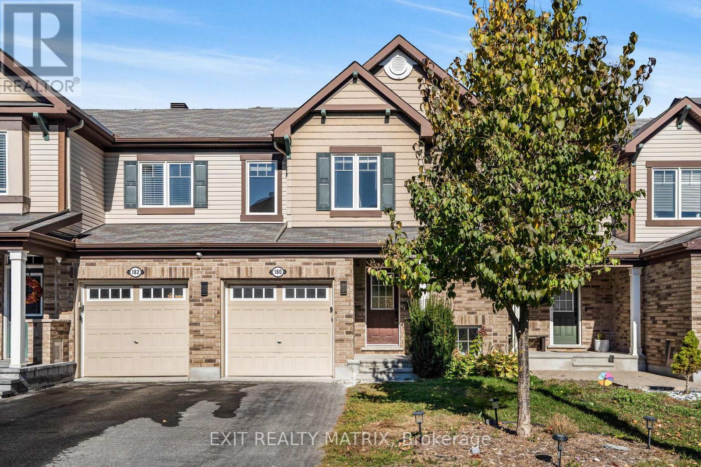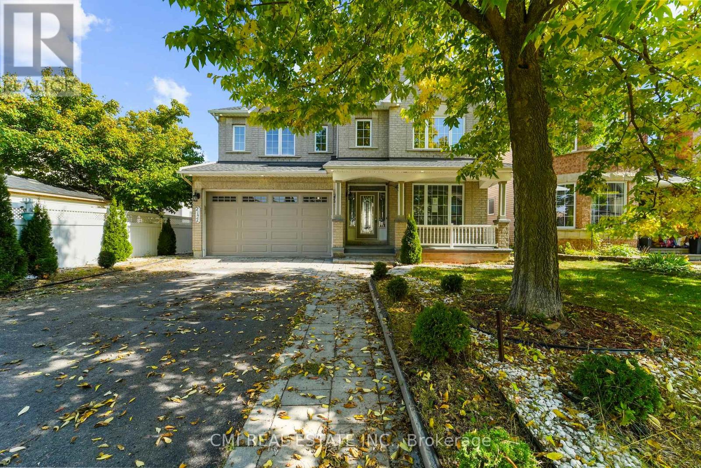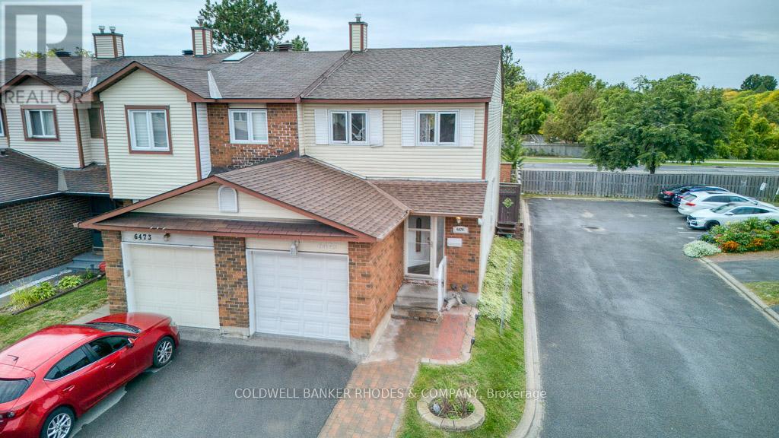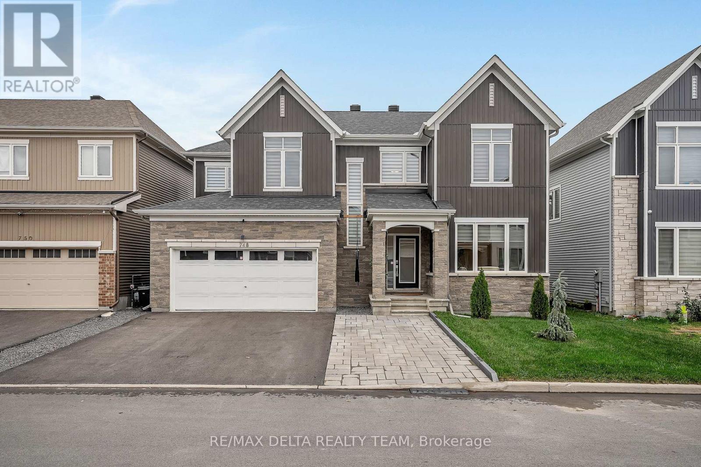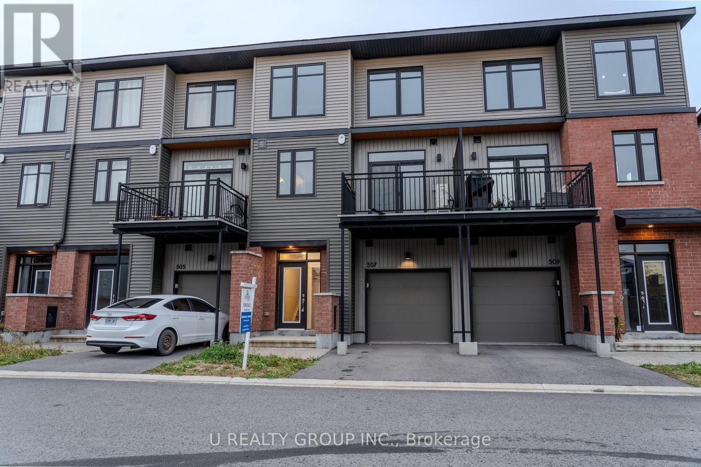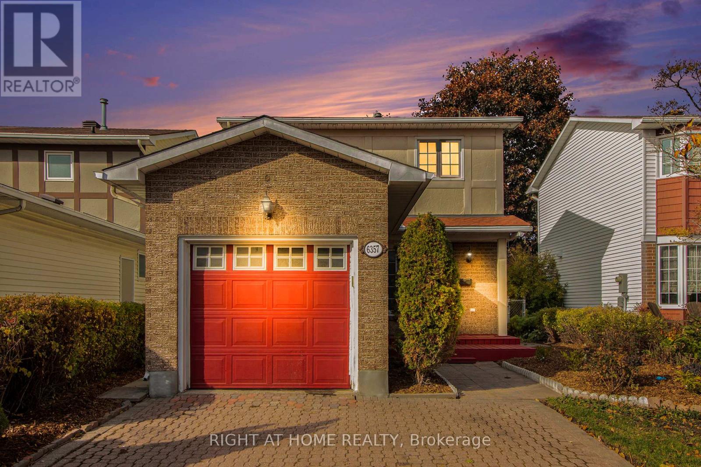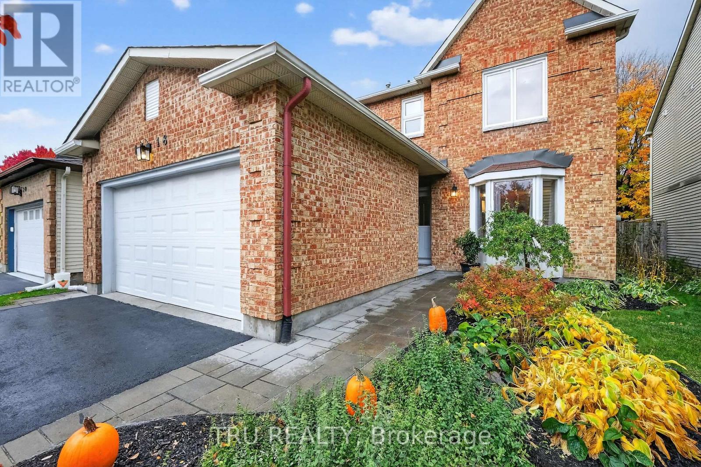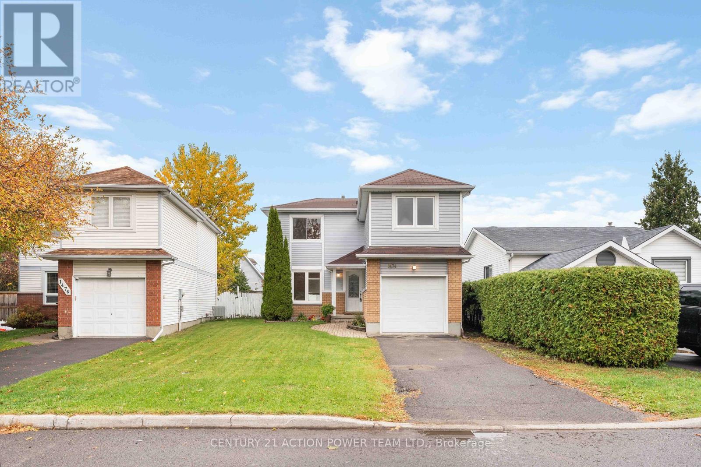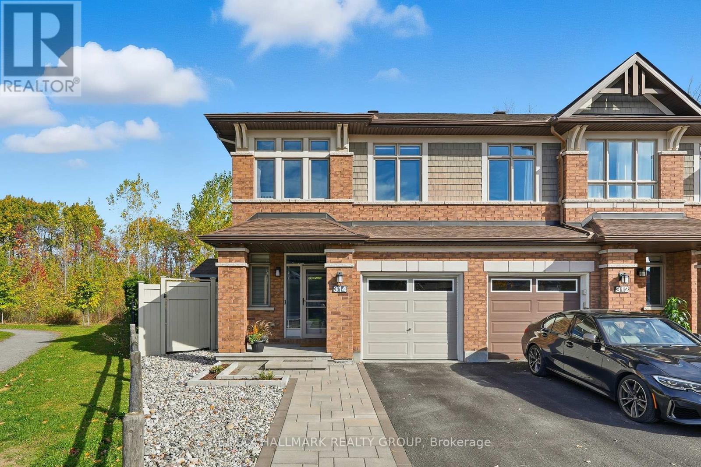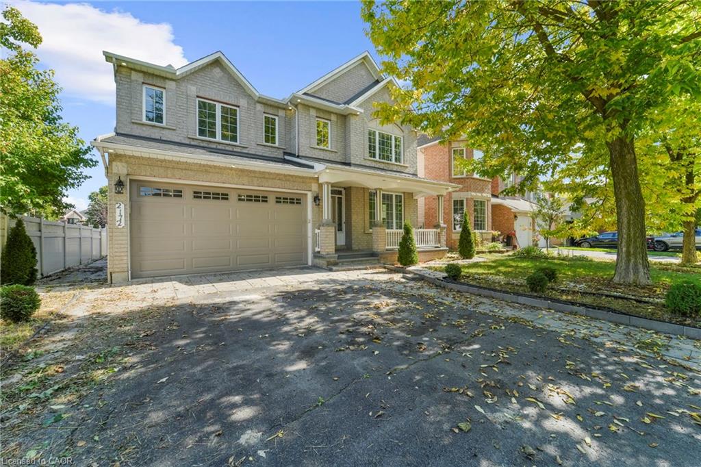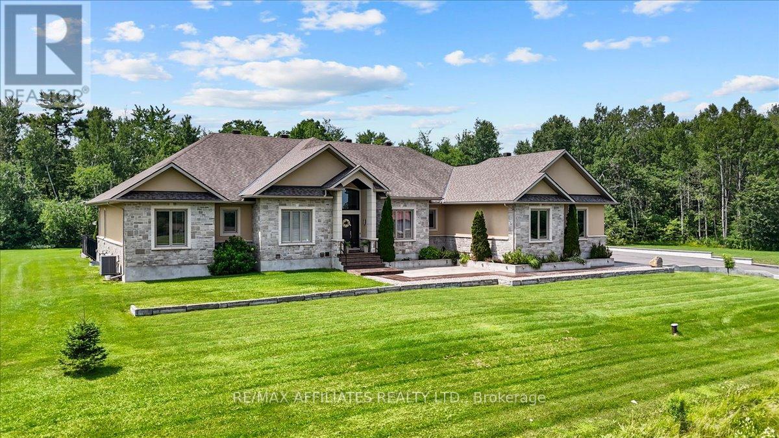- Houseful
- ON
- Ottawa
- Fallingbrook
- 1072 Brasseur Cres
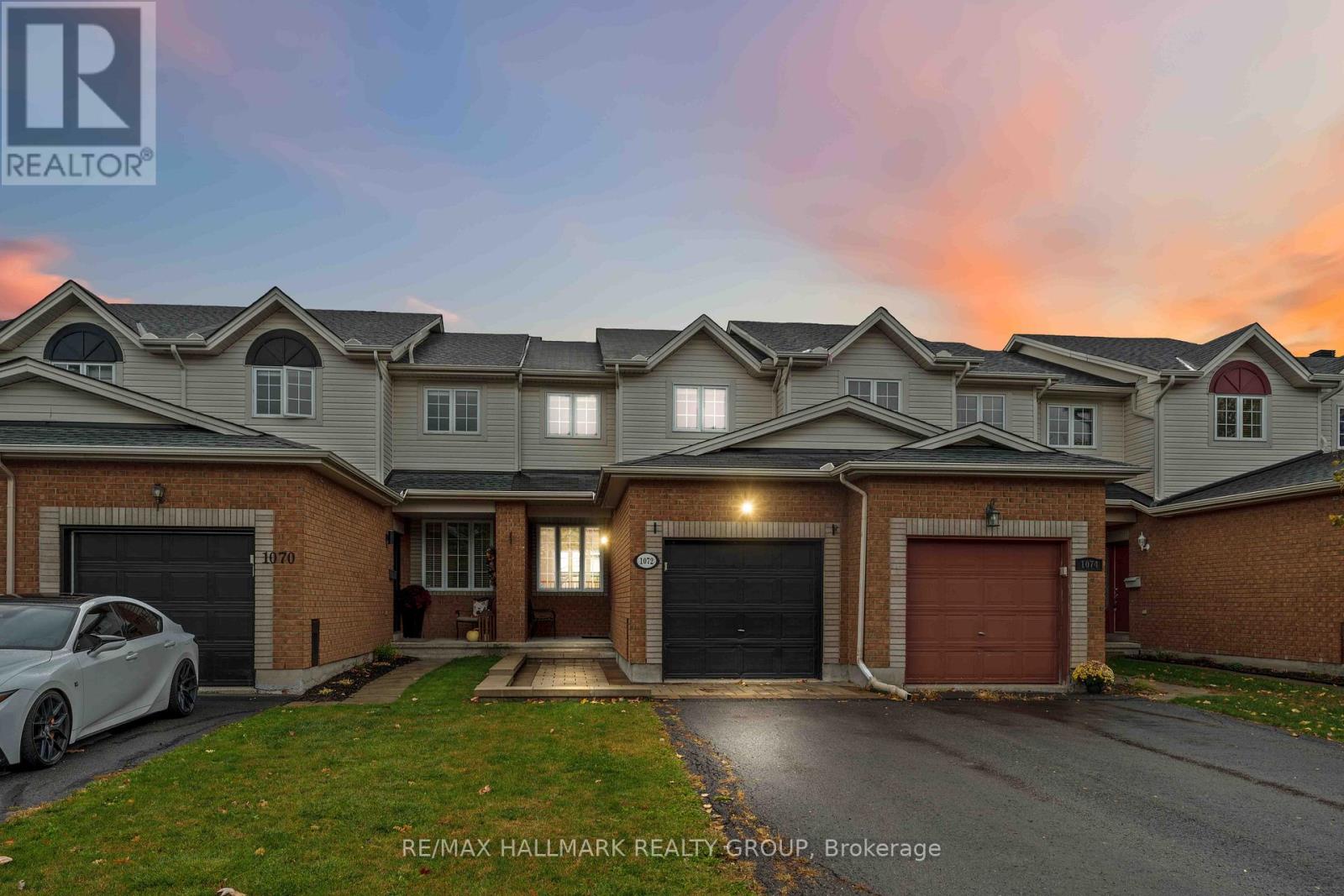
Highlights
Description
- Time on Housefulnew 7 hours
- Property typeSingle family
- Neighbourhood
- Median school Score
- Mortgage payment
Welcome to 1072 Brasseur Crescent - a charming and well-maintained townhome in a fantastic family-friendly neighborhood! Step inside to a bright and functional main floor featuring a classic galley-style kitchen with plenty of cupboard, SS appliances, granite countertops and extended counter space for breakfast bar. A separate dining area offers the perfect spot for family meals, while the spacious living room overlooks the backyard - making it easy to relax and unwind. Upstairs, you'll find three comfortable bedrooms including a generously sized primary suite with great closet space, and a spacious full bathroom. The finished lower level adds valuable additional living space - ideal for a rec room, home office, gym, or guest area, and has the added bonus of a full bathroom. Outside, enjoy a fully fenced backyard, deck with large gazebo, perfect for BBQs, playtime, or cozy evenings outdoors. Located on a quiet crescent close to schools, parks, shops, and transit, this home offers a great blend of comfort and convenience. (id:63267)
Home overview
- Cooling Central air conditioning
- Heat source Natural gas
- Heat type Forced air
- Sewer/ septic Sanitary sewer
- # total stories 2
- # parking spaces 4
- Has garage (y/n) Yes
- # full baths 2
- # half baths 1
- # total bathrooms 3.0
- # of above grade bedrooms 3
- Subdivision 1106 - fallingbrook/gardenway south
- Directions 1562495
- Lot size (acres) 0.0
- Listing # X12478394
- Property sub type Single family residence
- Status Active
- Bathroom 1.48m X 2.37m
Level: 2nd - Bedroom 2.83m X 2.45m
Level: 2nd - Bedroom 3.22m X 3.03m
Level: 2nd - Primary bedroom 3.33m X 4.61m
Level: 2nd - Recreational room / games room 3.85m X 4.97m
Level: Basement - Utility 5.45m X 5.3m
Level: Basement - Bathroom 2.75m X 1.57m
Level: Basement - Foyer 1.8m X 2.35m
Level: Main - Dining room 2.8m X 2.65m
Level: Main - Kitchen 4.4m X 2.09m
Level: Main - Living room 3.95m X 3.53m
Level: Main
- Listing source url Https://www.realtor.ca/real-estate/29024114/1072-brasseur-crescent-ottawa-1106-fallingbrookgardenway-south
- Listing type identifier Idx

$-1,456
/ Month

