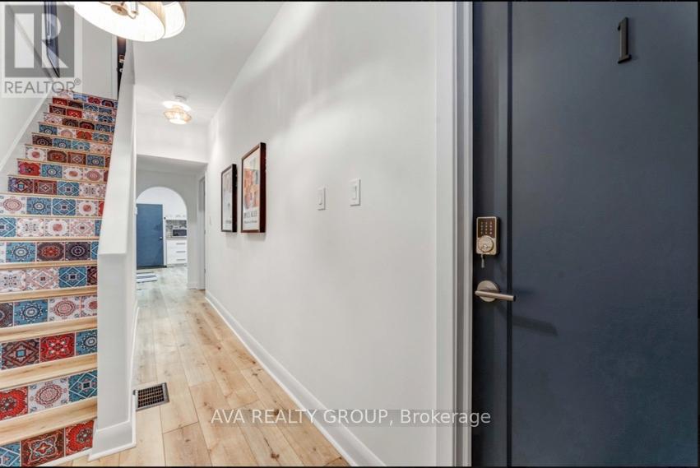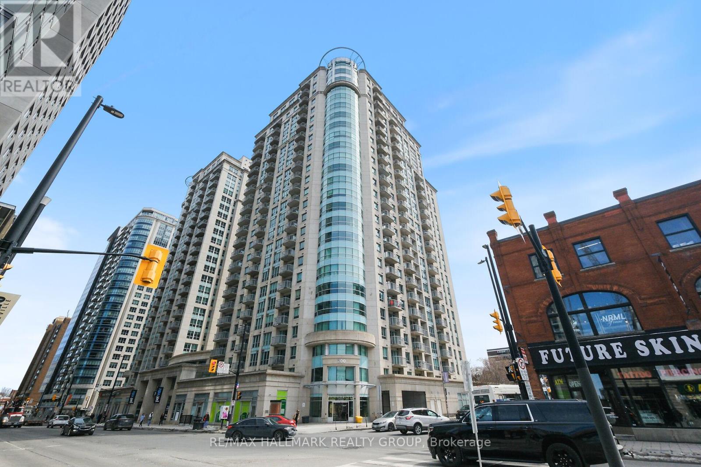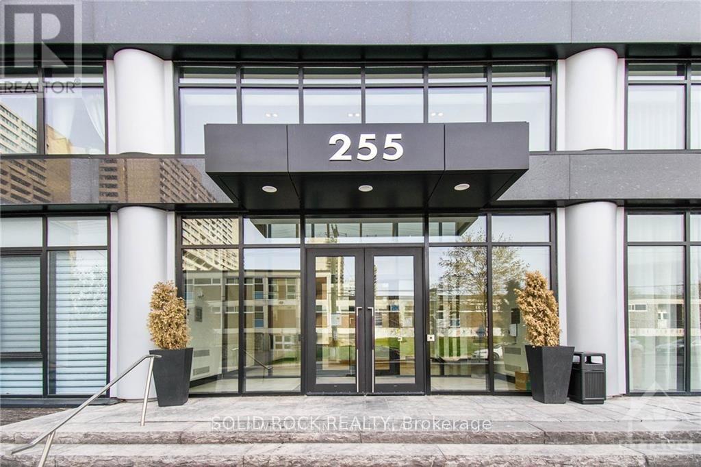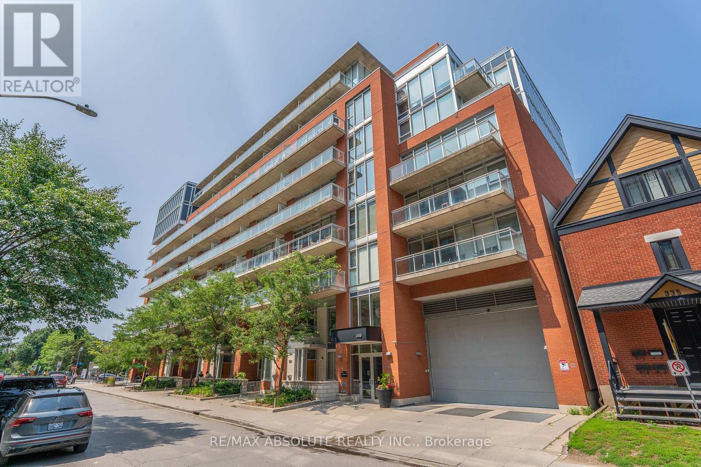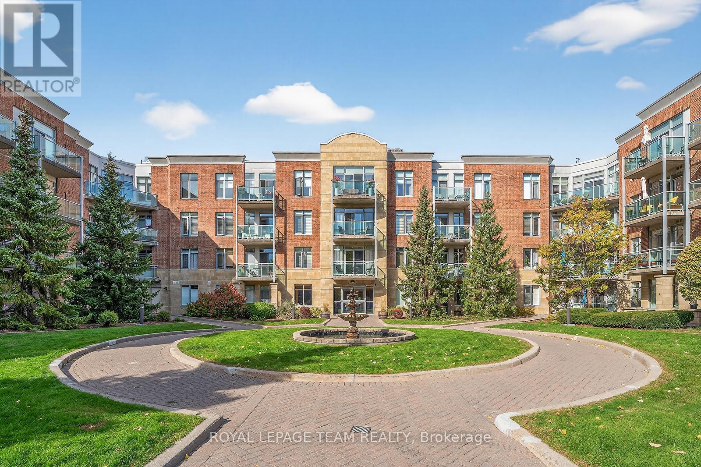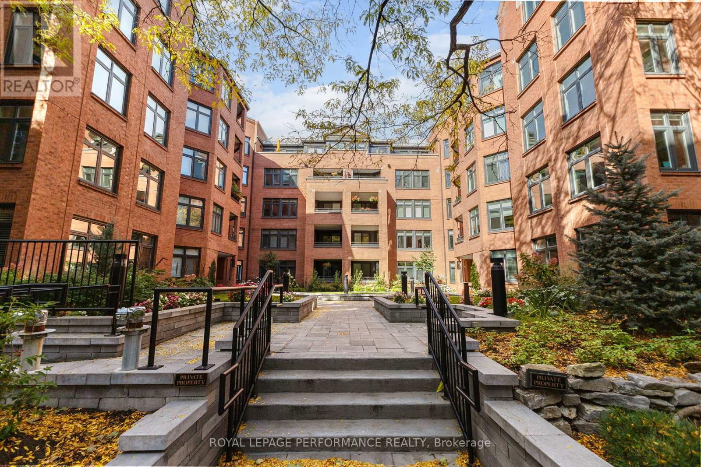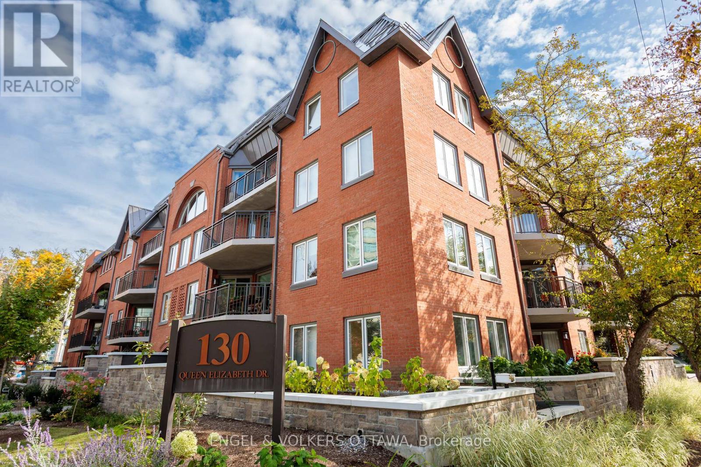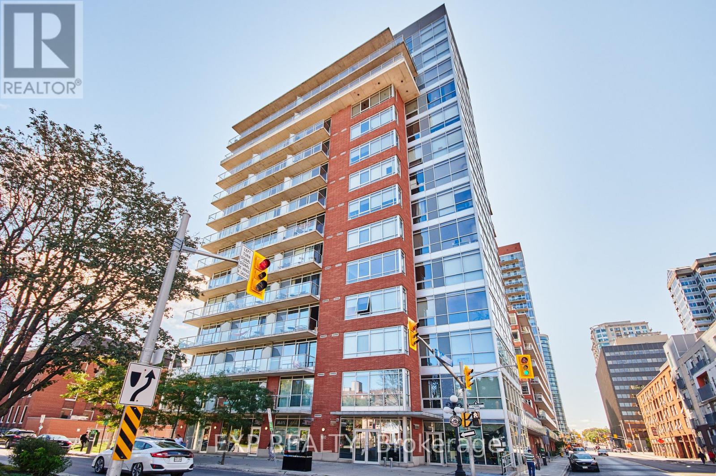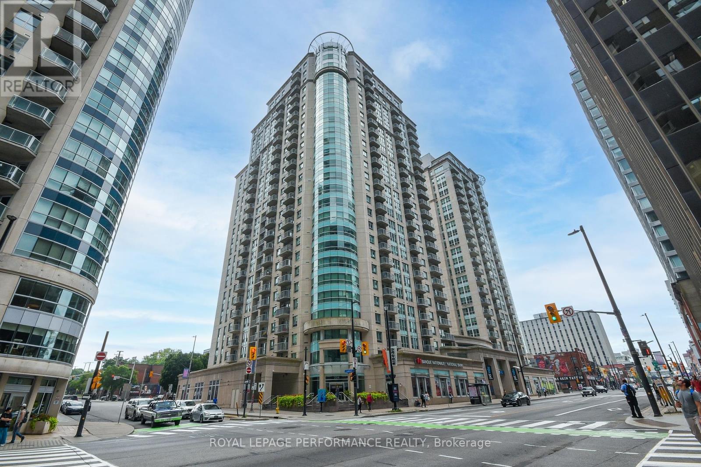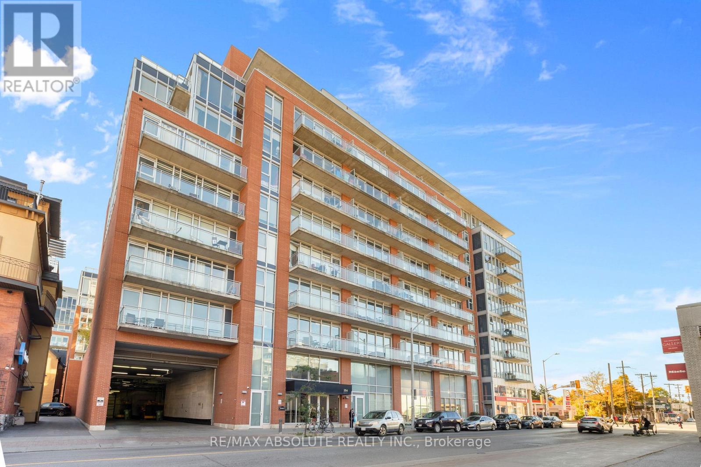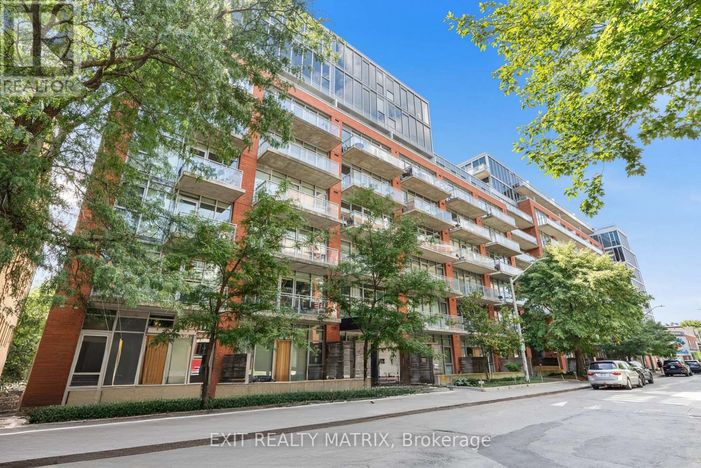- Houseful
- ON
- Ottawa
- Centre Town
- 2001 108 Lisgar St
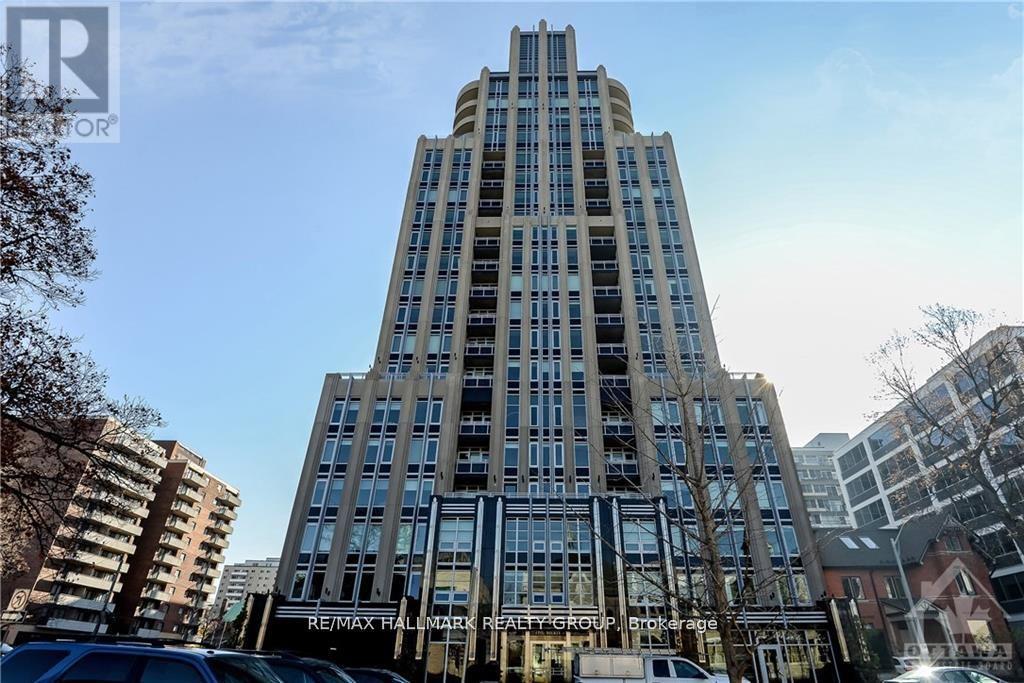
Highlights
This home is
594%
Time on Houseful
102 Days
School rated
7.2/10
Ottawa
4.33%
Description
- Time on Houseful102 days
- Property typeSingle family
- Neighbourhood
- Median school Score
- Mortgage payment
Welcome to Ottawa's finest condominium address. This magnificent, almost 4300 sqft suite occupies the entire 20th floor, featuring 2 spacious private outdoor balconies, 3 parking (equipped with EV chargers), 4 bedrooms - each with a private ensuite - a theatre room and office. Take in some of the most impressive views of the city while enjoying the highest quality finishings in your luxurious apartment. The Merit blends modern living with the sophistication of the Golden Age. Enjoy Panoramic views of the city in 360 degrees from the top of Ottawa's most sought after building. This very well could be the nicest condo unit in the city! (id:63267)
Home overview
Amenities / Utilities
- Cooling Central air conditioning
- Heat source Natural gas
- Heat type Heat pump
Exterior
- # parking spaces 3
- Has garage (y/n) Yes
Interior
- # full baths 4
- # half baths 1
- # total bathrooms 5.0
- # of above grade bedrooms 4
Location
- Community features Pet restrictions
- Subdivision 4104 - ottawa centre/golden triangle
Overview
- Lot size (acres) 0.0
- Listing # X12271228
- Property sub type Single family residence
- Status Active
Rooms Information
metric
- Living room 12.8m X 6.7m
Level: Main - Bathroom 3.18m X 2.05m
Level: Main - Media room 4.26m X 4.57m
Level: Main - Bedroom 3.65m X 3.35m
Level: Main - Bathroom 3.42m X 1.67m
Level: Main - Bedroom 3.65m X 3.35m
Level: Main - Bathroom 3.41m X 2.29m
Level: Main - Kitchen 4.26m X 4.26m
Level: Main - Bathroom 3.96m X 3.65m
Level: Main - Den 3.35m X 3.04m
Level: Main - Foyer 3.65m X 3.04m
Level: Main - Primary bedroom 4.26m X 4.87m
Level: Main - Bathroom 4.87m X 4.17m
Level: Main - Bedroom 3.35m X 3.04m
Level: Main
SOA_HOUSEKEEPING_ATTRS
- Listing source url Https://www.realtor.ca/real-estate/28576598/2001-108-lisgar-street-ottawa-4104-ottawa-centregolden-triangle
- Listing type identifier Idx
The Home Overview listing data and Property Description above are provided by the Canadian Real Estate Association (CREA). All other information is provided by Houseful and its affiliates.

Lock your rate with RBC pre-approval
Mortgage rate is for illustrative purposes only. Please check RBC.com/mortgages for the current mortgage rates
$-7,518
/ Month25 Years fixed, 20% down payment, % interest
$3,082
Maintenance
$
$
$
%
$
%

Schedule a viewing
No obligation or purchase necessary, cancel at any time
Nearby Homes
Real estate & homes for sale nearby

