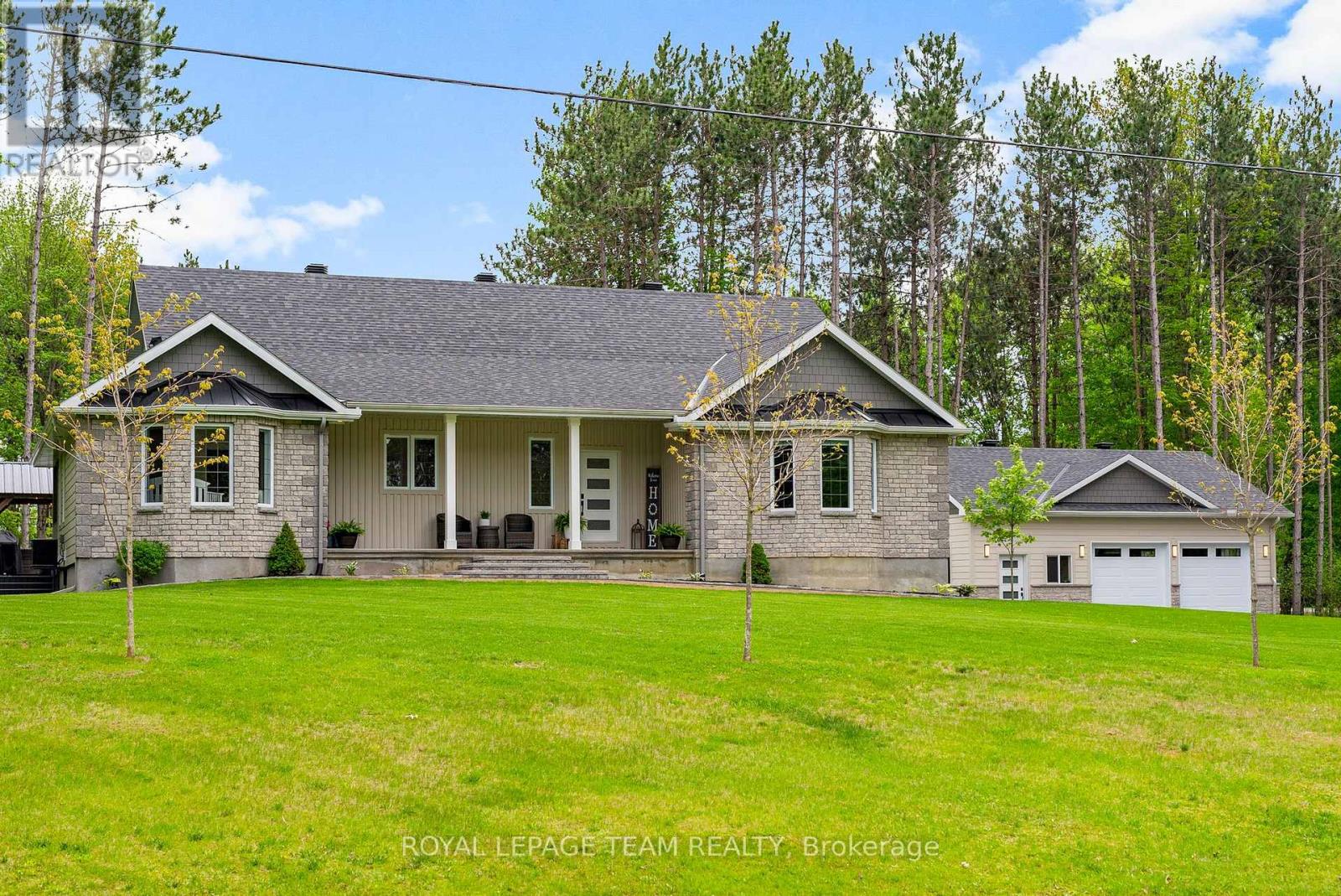
Highlights
Description
- Time on Houseful26 days
- Property typeSingle family
- StyleBungalow
- Median school Score
- Mortgage payment
Welcome to this CUSTOM-finished, show-stopping BUNGALOW where luxury and lifestyle collide on a pristine 1-ACRE lot, just steps from the prestigious Eagle Creek Golf Club in beautiful Dunrobin - just 35 minutes from downtown Ottawa and 20 from Kanata. From the moment you arrive, you are greeted by the OVERSIZED DRIVEWAY and detached 2-car garage with a heated workshop. Inside the home, premium oak engineered hardwood and sleek marble-gloss tiles guide you through an OPEN-CONCEPT masterpiece. The kitchen is a chefs dream, featuring custom cabinetry with built-in lighting, a MASSIVE island perfect for gathering, a pot filler faucet for added convenience, and high-end stainless steel appliances. The dining area shines with a built-in hutch & bold ACCENT wall, while the living room stuns with CATHEDRAL ceilings, seamlessly flowing to a screened-in porch, ideal for entertaining or watching the game. Step onto the oversized COMPOSITE DECK, soak in the HOT TUB, and embrace outdoor living like never before. The main-level primary suite is a retreat of its own, boasting a SPA-INSPIRED 5-piece ensuite with heated marble flooring, a glass stand-up shower, a luxurious soaker tub, DUAL SINKS, and a walk-in closet. Another spacious bedroom and full bath complete this level. And yes, theres even your very own indoor GOLF SIMULATOR room. Practice year-round, rain or shine on this state of the art system. Downstairs, luxurious comfort continues - enjoy a FULLY FINISHED rec room with two distinct living areas, a dedicated exercise room, a third bedroom, and a full bath. This isnt just a home it's a lifestyle - and it's waiting for you. Every detail found at this property has been meticulously designed and thoughtfully crafted from doors & hardware to lighting, flooring, paint and cabinetry. 24 hour irrevocable on all offers. (id:63267)
Home overview
- Cooling Central air conditioning
- Heat source Propane
- Heat type Forced air
- Sewer/ septic Septic system
- # total stories 1
- # parking spaces 12
- Has garage (y/n) Yes
- # full baths 3
- # total bathrooms 3.0
- # of above grade bedrooms 3
- Subdivision 9304 - dunrobin shores
- Lot desc Landscaped
- Lot size (acres) 0.0
- Listing # X12426924
- Property sub type Single family residence
- Status Active
- Exercise room 4.33m X 5.76m
Level: Lower - Recreational room / games room 11.91m X 10.3m
Level: Lower - 3rd bedroom 4.56m X 3.22m
Level: Lower - Bedroom 4.08m X 5.63m
Level: Main - 2nd bedroom 4.61m X 3.53m
Level: Main - Kitchen 6.72m X 5.48m
Level: Main - Other 5.39m X 7.25m
Level: Main - Solarium 4.09m X 3.63m
Level: Main - Living room 5.08m X 6.41m
Level: Main - Dining room 4.19m X 4.07m
Level: Main
- Listing source url Https://www.realtor.ca/real-estate/28913282/108-royal-troon-lane-ottawa-9304-dunrobin-shores
- Listing type identifier Idx

$-3,413
/ Month












