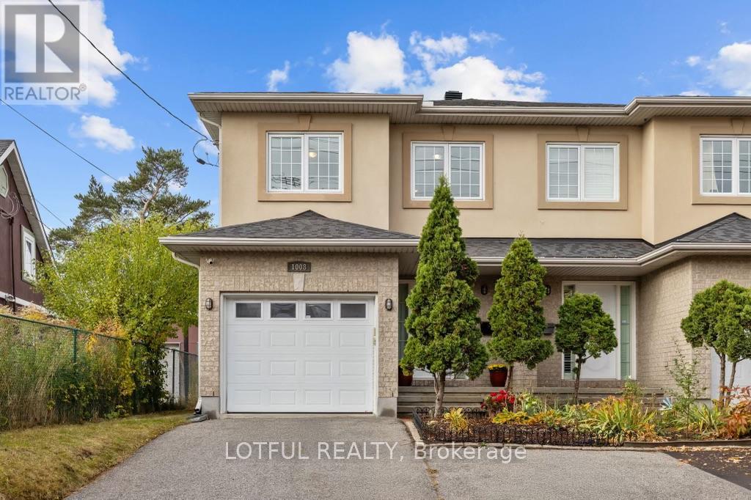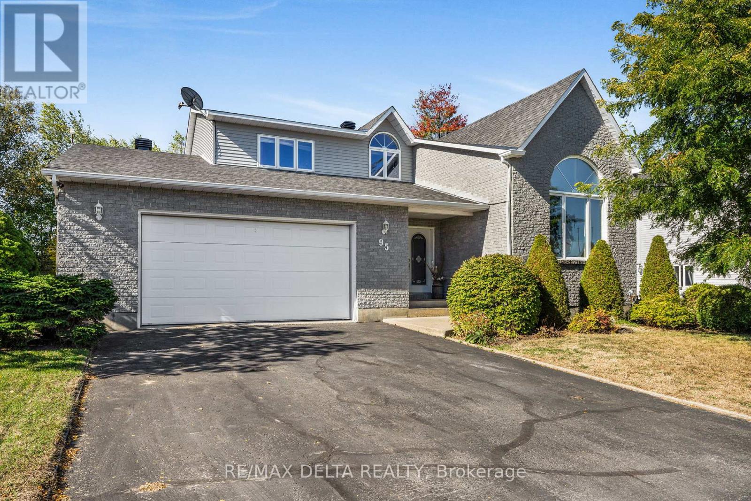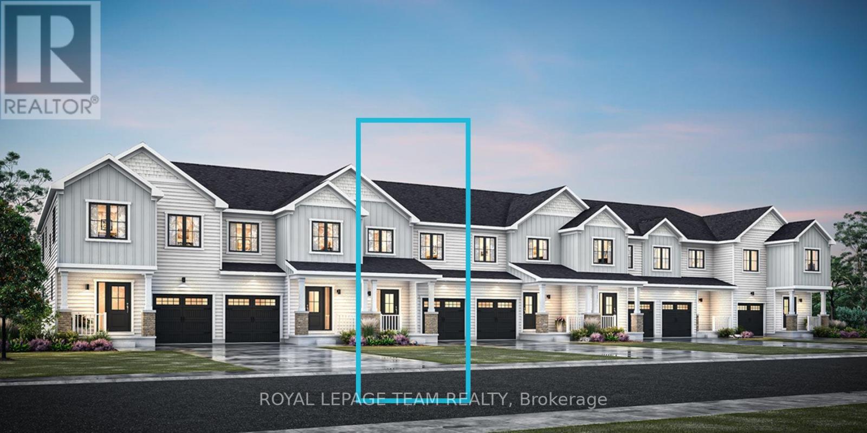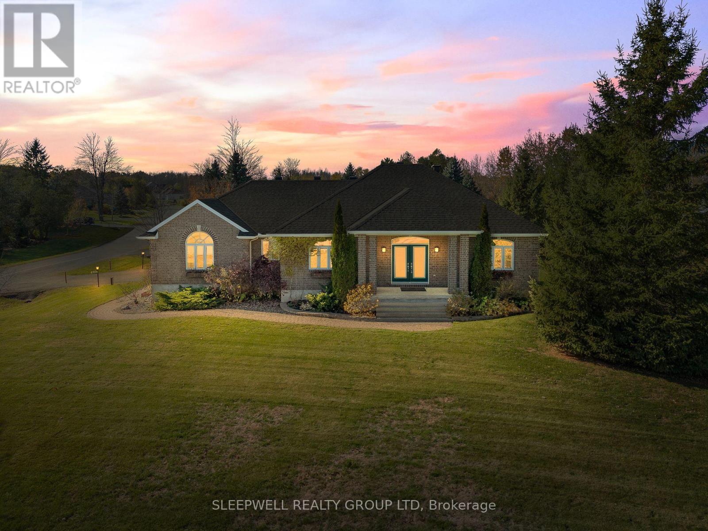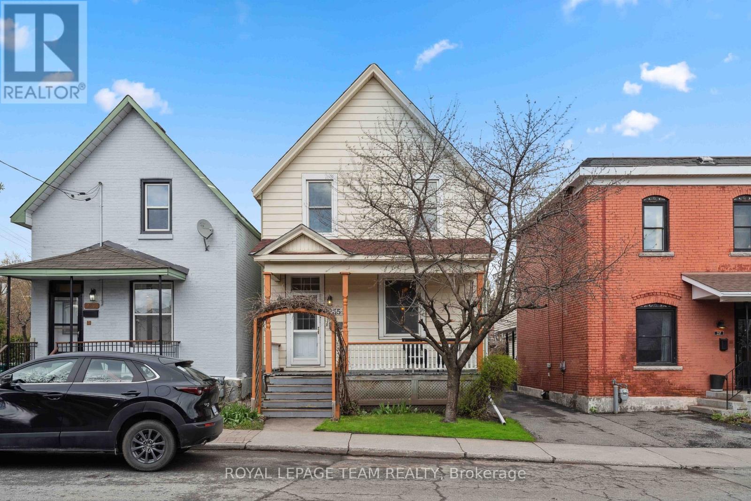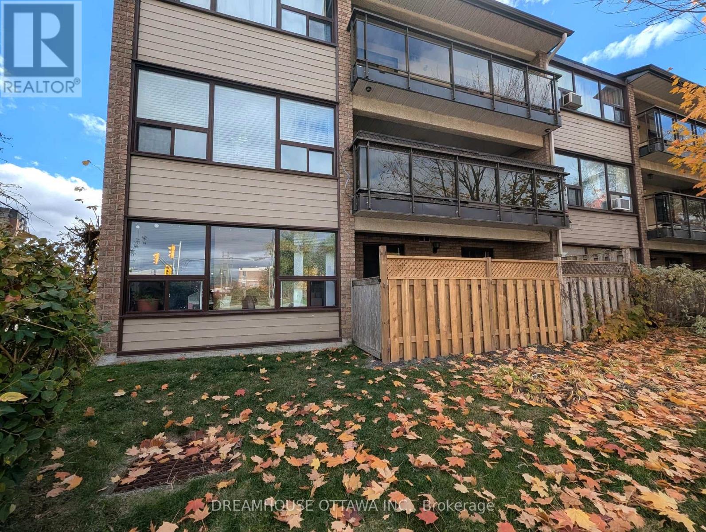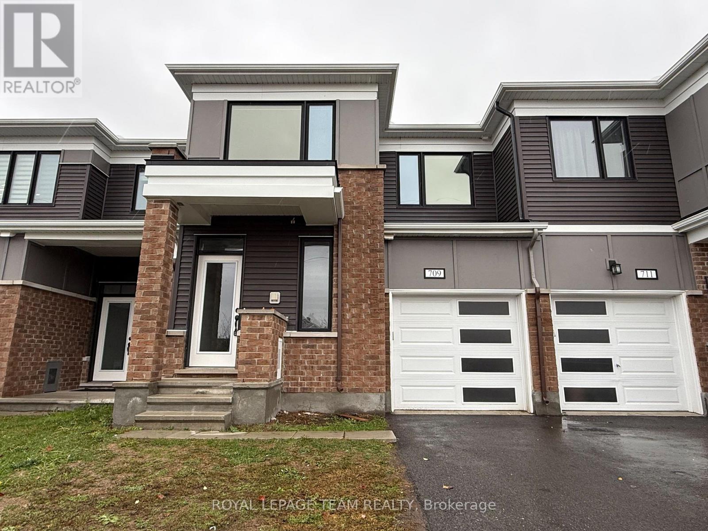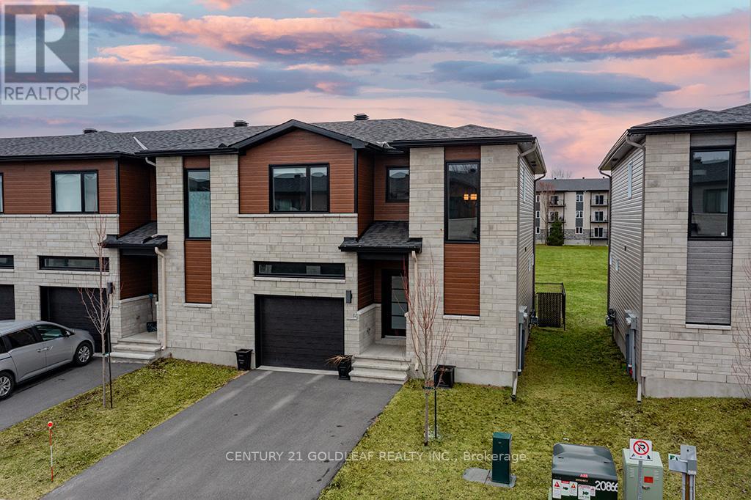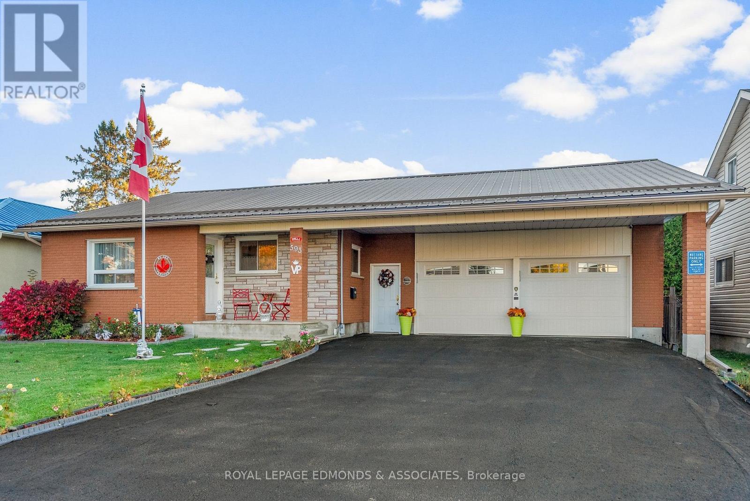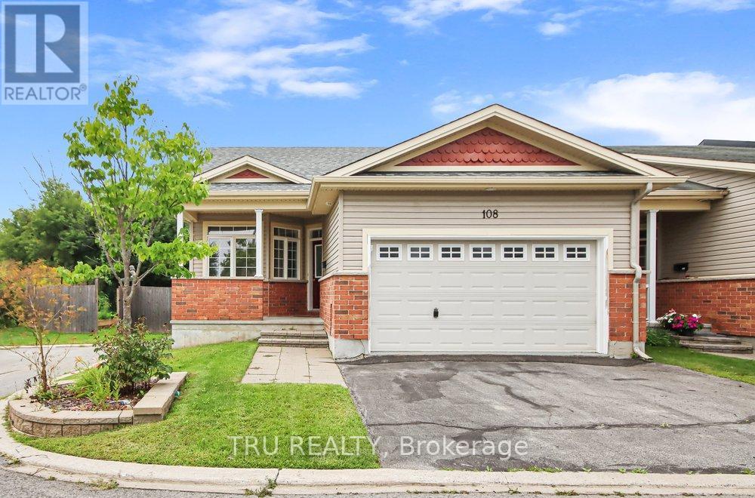
Highlights
Description
- Time on Houseful54 days
- Property typeSingle family
- StyleBungalow
- Median school Score
- Mortgage payment
Welcome to a stunning end-unit adult-lifestyle bungalow in the highly sought-after Village Walk community in Carp. Nestled on a premium lot, this beautifully maintained Ginger model offers 2+1 bedrooms and 3 full baths in a bright, open-concept layout with soaring cathedral ceilings. The upgraded kitchen features sleek granite countertops and modern appliances, perfect for cooking and entertaining. The spacious primary suite boasts a walk-in closet and elegant ensuite for your own private retreat. Enjoy the warmth of radiant in-floor heating in the professionally finished basement, complete with a cozy gas fireplace, large family room, third bedroom, and full bath. With hardwood and tile flooring throughout, a double-car garage, and association fees covering snow removal, lawn care, and road maintenance, this home offers comfort, convenience, and care-free living. Don't miss this rare opportunity in the heart of Carp! (id:63267)
Home overview
- Cooling Central air conditioning
- Heat source Natural gas
- Heat type Radiant heat
- Sewer/ septic Sanitary sewer
- # total stories 1
- Fencing Fenced yard
- # parking spaces 4
- Has garage (y/n) Yes
- # full baths 2
- # half baths 1
- # total bathrooms 3.0
- # of above grade bedrooms 3
- Has fireplace (y/n) Yes
- Subdivision 9101 - carp
- Lot size (acres) 0.0
- Listing # X12392973
- Property sub type Single family residence
- Status Active
- Bedroom 3.4m X 3.32m
Level: Lower - Family room 6.14m X 4.59m
Level: Lower - Bathroom 2.92m X 1.49m
Level: Lower - Kitchen 4.36m X 3.09m
Level: Main - Bedroom 3.73m X 3.32m
Level: Main - Living room 6.85m X 5.02m
Level: Main - Primary bedroom 5.28m X 3.68m
Level: Main - Bathroom 2.79m X 1.49m
Level: Main
- Listing source url Https://www.realtor.ca/real-estate/28839449/108-villageview-private-ottawa-9101-carp
- Listing type identifier Idx

$-1,600
/ Month

