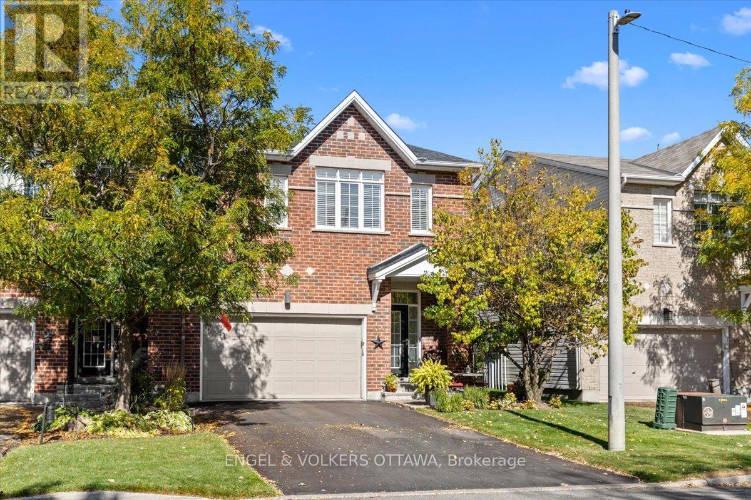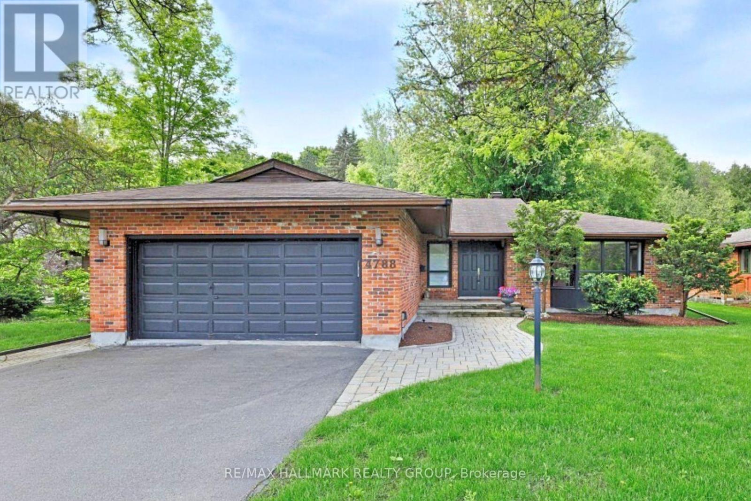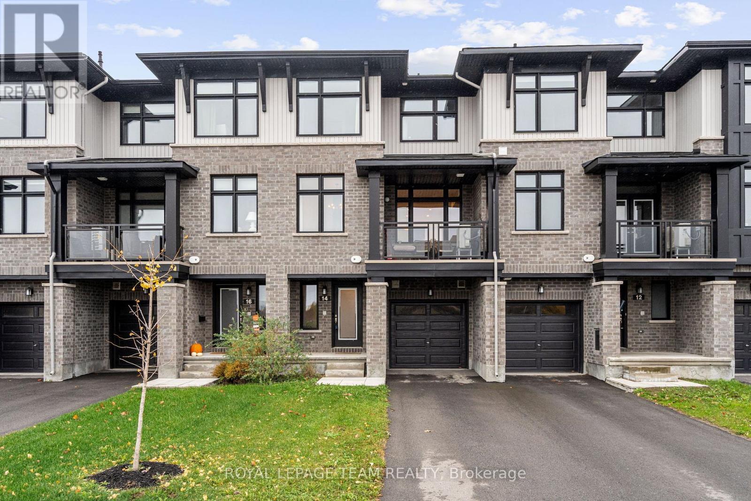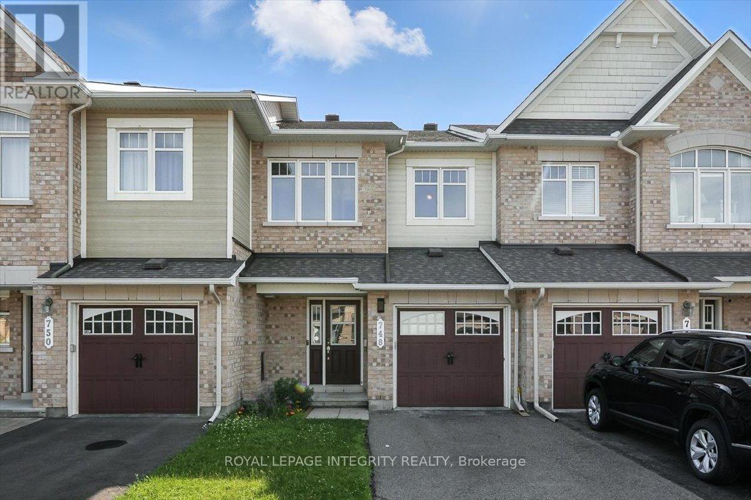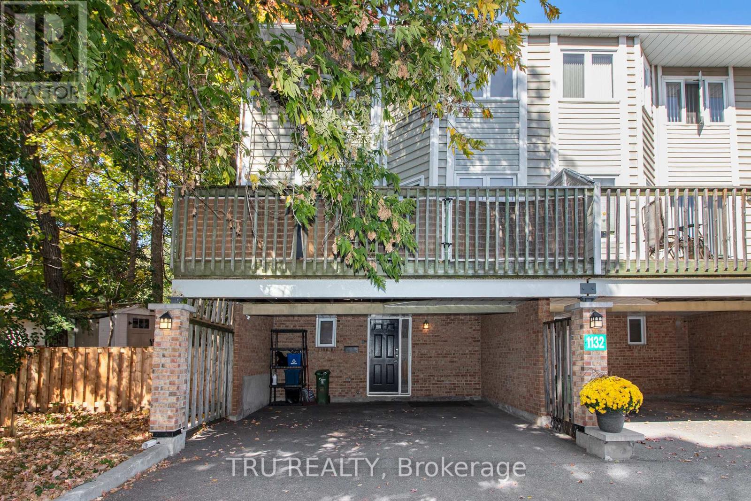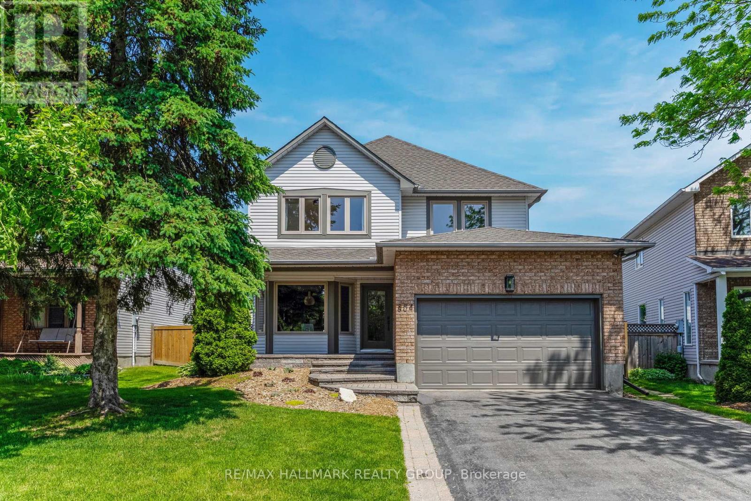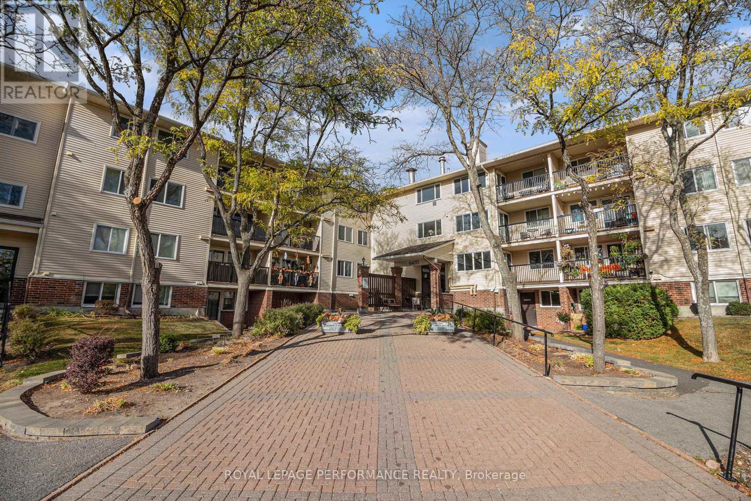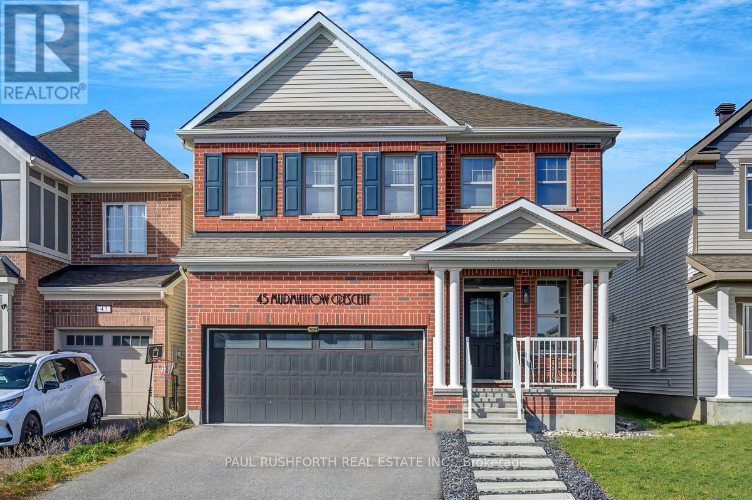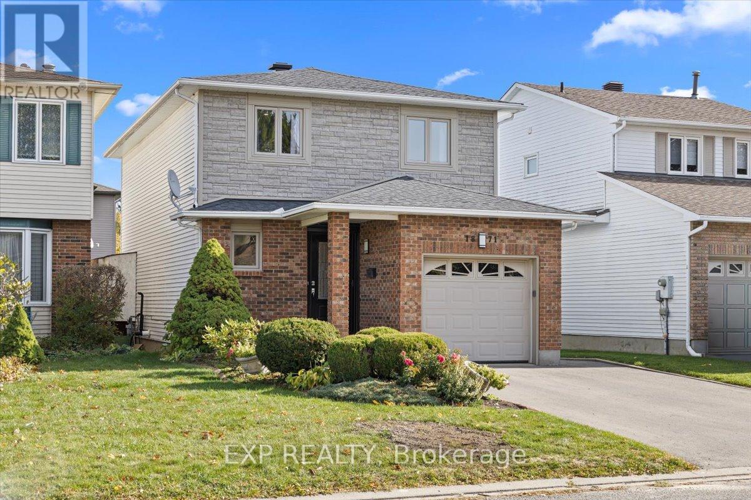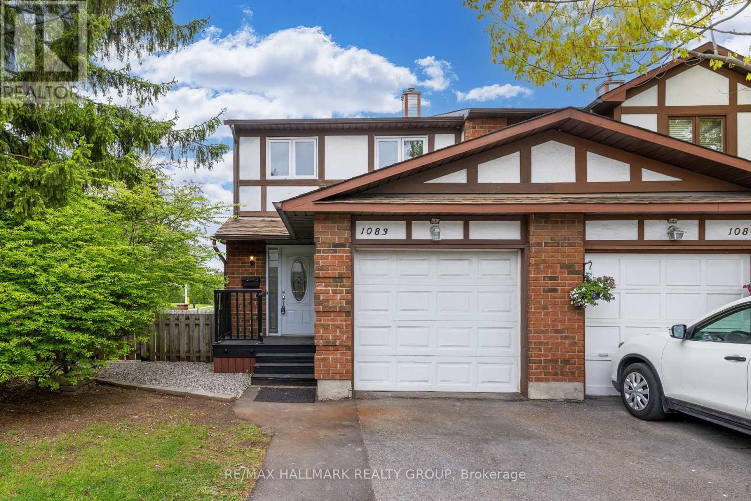
Highlights
Description
- Time on Houseful35 days
- Property typeSingle family
- Median school Score
- Mortgage payment
Welcome to 1083 Millwood Court - situated in beautiful family/nature oriented Convent Glen - steps to parks, schools, recreation/shopping and stunning nature paths. Easy access to the 417! This premium END unit, 3 bedroom home (freshly painted and recently renovated throughout - including all new vinyl flooring) features a main level that boasts an eat-in kitchen with an abundance of cupboards/counter space, a separate dining room and a large sunken living room with access to a beautiful, fully fenced, private backyard (with no rear neighbours!) - the largest backyard in the complex! The 2nd level features a spacious primary bedroom with lots of closet space, 2 additional bedrooms and a renovated 4 piece main bath. The lower level features a fully finished basement with family room, additional 2 piece bathroom, laundry room and plenty of storage in the utility room. All windows (2013), Furnace (2025). Floor plans attached in the photos. (id:63267)
Home overview
- Cooling Central air conditioning
- Heat source Natural gas
- Heat type Forced air
- # total stories 2
- # parking spaces 2
- Has garage (y/n) Yes
- # full baths 1
- # half baths 2
- # total bathrooms 3.0
- # of above grade bedrooms 3
- Community features Pet restrictions, community centre
- Subdivision 2005 - convent glen north
- Lot desc Landscaped
- Lot size (acres) 0.0
- Listing # X12407785
- Property sub type Single family residence
- Status Active
- 3rd bedroom 3.96m X 2.47m
Level: 2nd - Bathroom 2.54m X 1.59m
Level: 2nd - Primary bedroom 4.56m X 3.39m
Level: 2nd - 2nd bedroom 4.02m X 2.58m
Level: 2nd - Bathroom 1.62m X 1.35m
Level: Lower - Laundry 2.98m X 2.03m
Level: Lower - Family room 5.15m X 4.98m
Level: Lower - Utility 5.16m X 4.18m
Level: Lower - Dining room 3.59m X 3.07m
Level: Main - Bathroom 2.19m X 0.92m
Level: Main - Foyer 4m X 1.37m
Level: Main - Living room 5.16m X 3.37m
Level: Main - Kitchen 3.2m X 3.04m
Level: Main
- Listing source url Https://www.realtor.ca/real-estate/28871601/1083-millwood-court-ottawa-2005-convent-glen-north
- Listing type identifier Idx

$-1,153
/ Month




