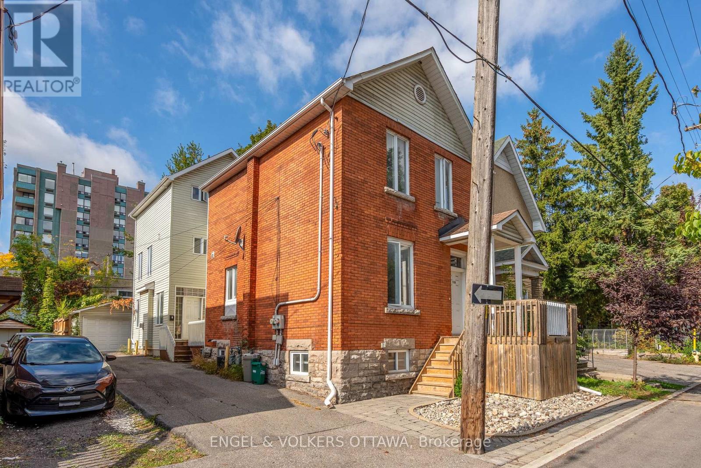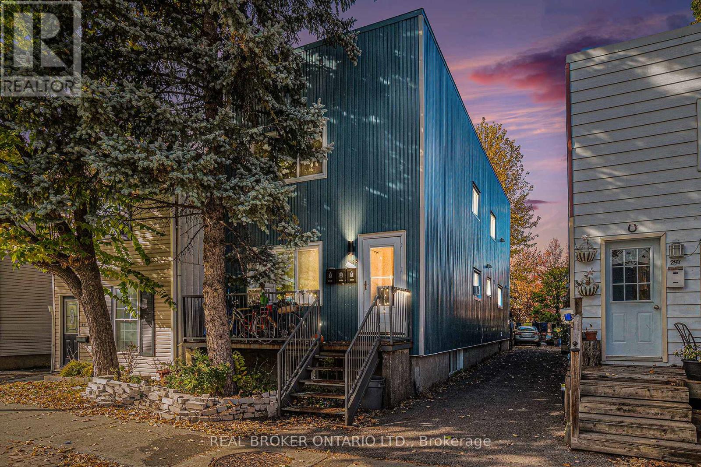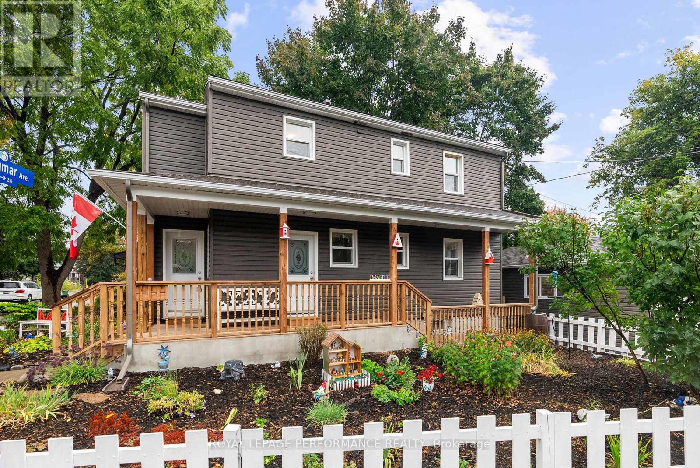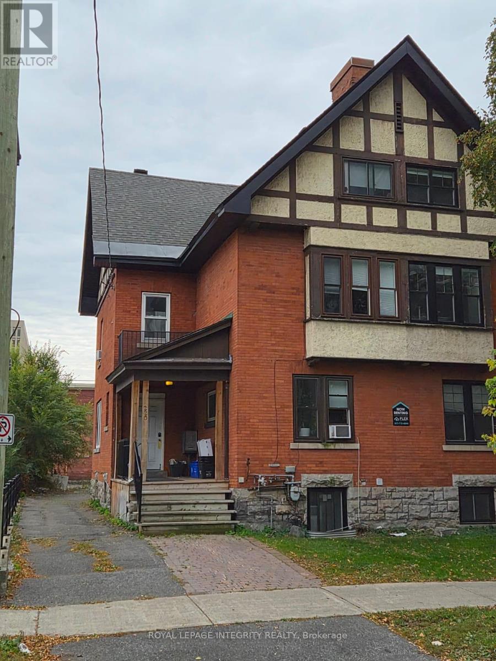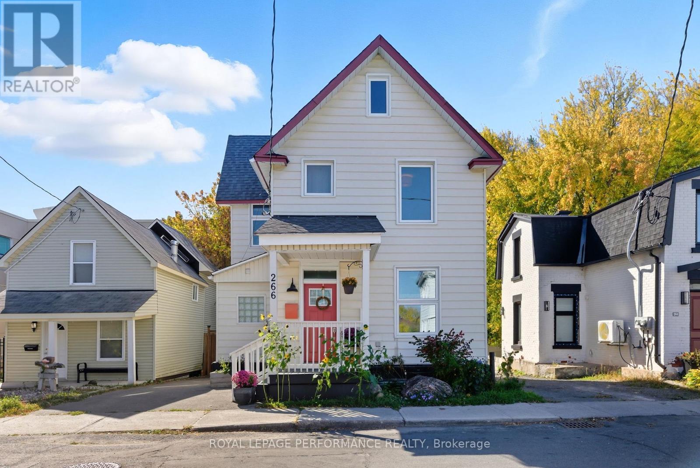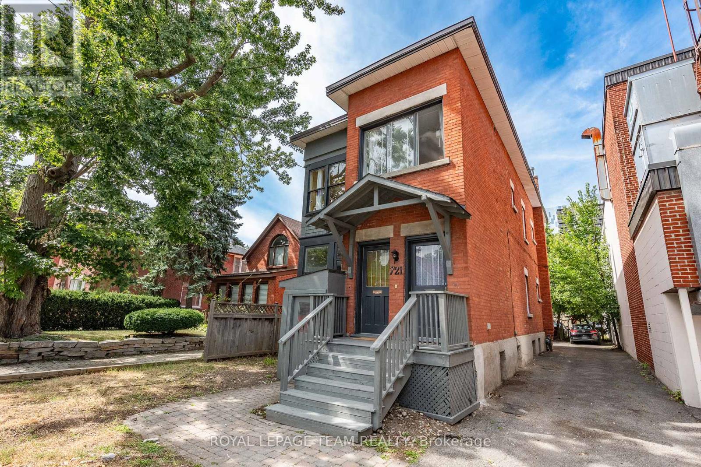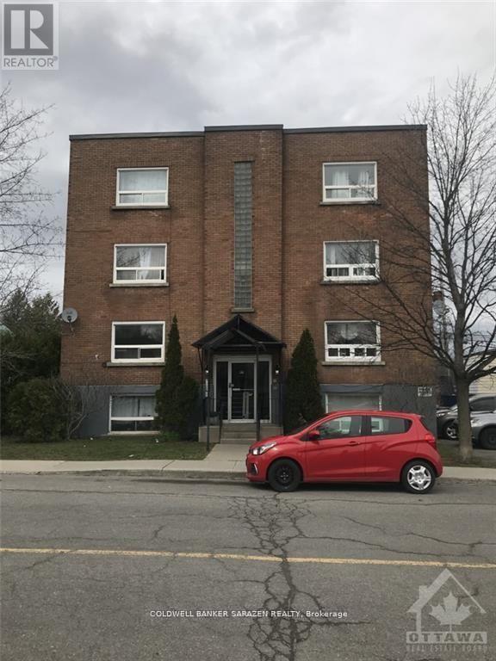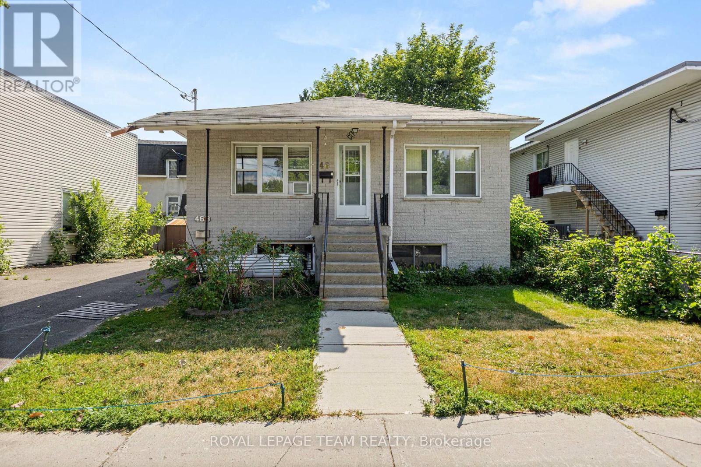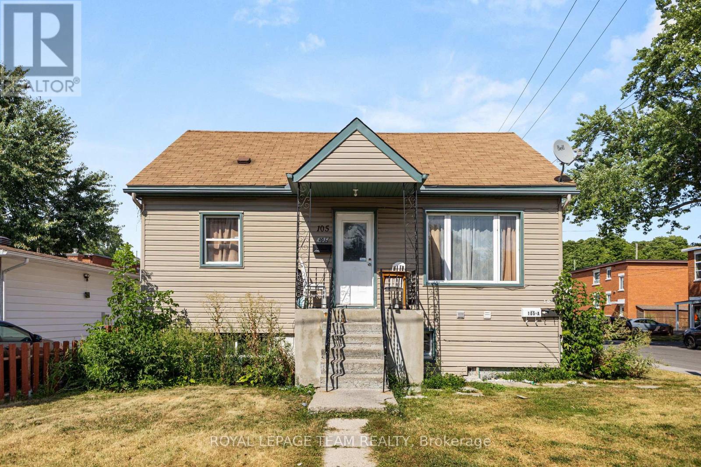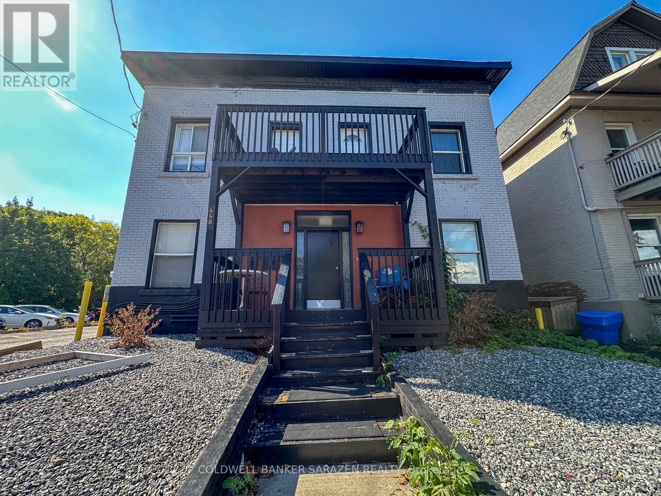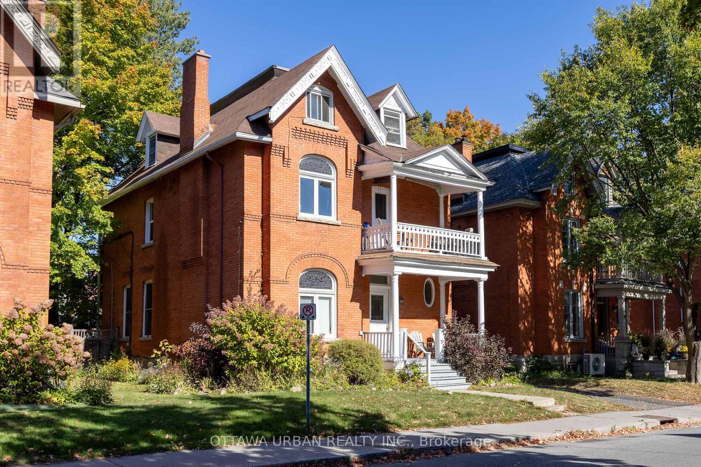- Houseful
- ON
- Ottawa
- ByWard Market
- 109-115 Dalhousie St
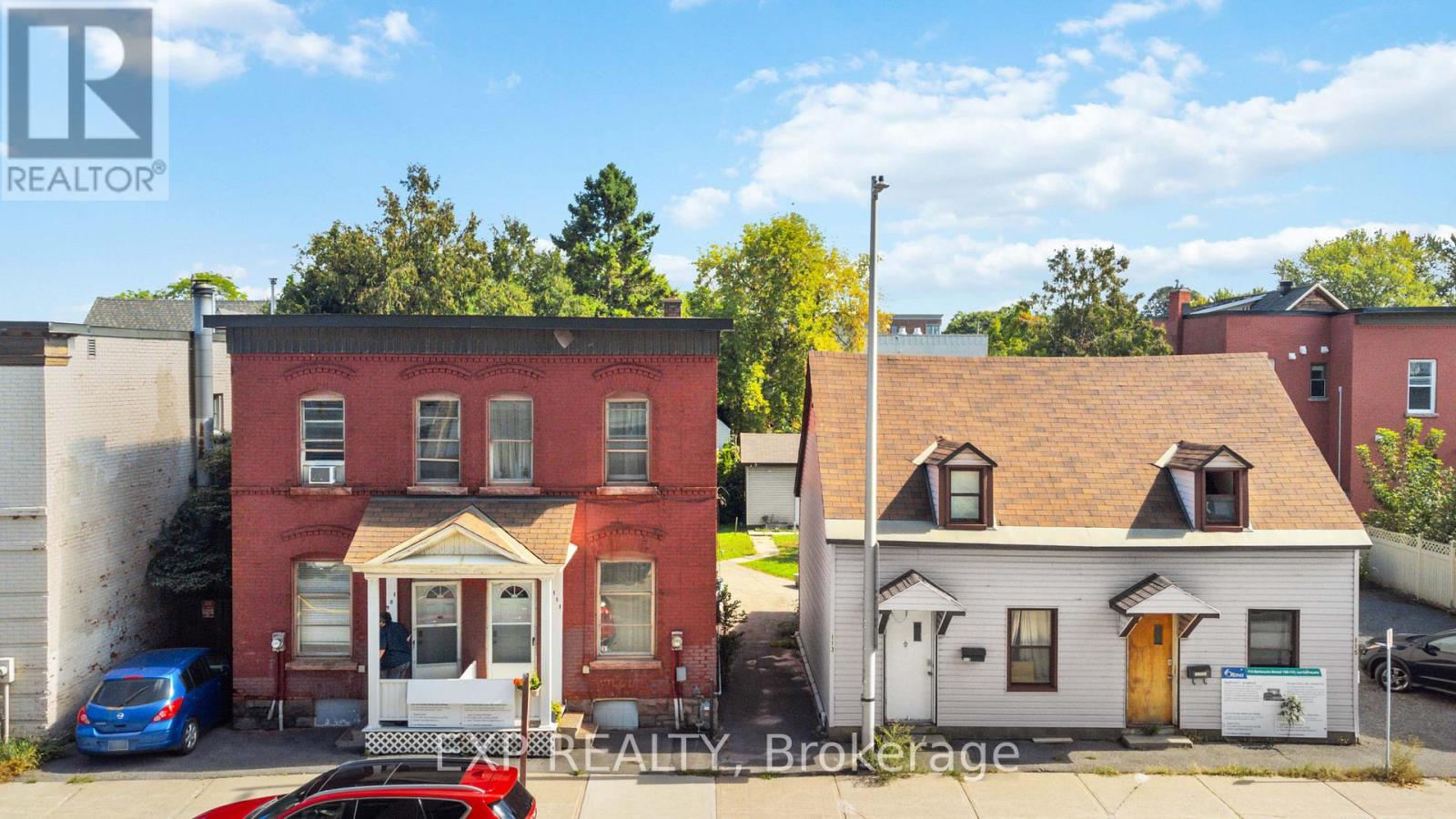
Highlights
Description
- Time on Houseful45 days
- Property typeMulti-family
- Neighbourhood
- Median school Score
- Mortgage payment
Exceptional investment and development opportunity in one of Ottawas most coveted locations! This 66ft x 99ft lot features FOUR existing homes (two sets of semi-detached properties) with Traditional Main Street zoning that permits a wide range of development options, including extensive plans already in place for a 27-unit building. Current properties consist of two spacious 3-bed/1-bath brick semis and two 1+den/1-bath semis, providing solid income with strong upside potential through updates and rent increases. Extensive architectural plans, engineering reports, and planning studies for a stunning 27-unit project incorporating the existing structures available, giving you a head start on development. Located at the northern edge of the City, surrounded by sought after condo buildings & Embassies, minutes to the Ottawa River, The Byward Market, Parliament Hill & so much more, this location is second to none! (id:63267)
Home overview
- Cooling None
- Heat source Natural gas
- Heat type Radiant heat
- Sewer/ septic Sanitary sewer
- # total stories 2
- # full baths 4
- # total bathrooms 4.0
- # of above grade bedrooms 8
- Subdivision 4001 - lower town/byward market
- Lot size (acres) 0.0
- Listing # X12394320
- Property sub type Multi-family
- Status Active
- Den 3.02m X 2.84m
Level: 2nd - Bathroom 1.52m X 2.43m
Level: 2nd - Bedroom 2.72m X 2.21m
Level: 2nd - Primary bedroom 4.14m X 4.09m
Level: 2nd - Bedroom 2.08m X 3.62m
Level: 2nd - Bedroom 3.79m X 3.76m
Level: 2nd - Bathroom 1.22m X 3.23m
Level: 2nd - Dining room 3.05m X 3.68m
Level: Main - Kitchen 3.51m X 3.25m
Level: Main - Living room 4.34m X 3.71m
Level: Main - Kitchen 2.72m X 4.88m
Level: Main - Laundry 2.79m X 2.59m
Level: Main - Living room 2.62m X 3.78m
Level: Main
- Listing source url Https://www.realtor.ca/real-estate/28842082/109-115-dalhousie-street-ottawa-4001-lower-townbyward-market
- Listing type identifier Idx

$-3,333
/ Month

