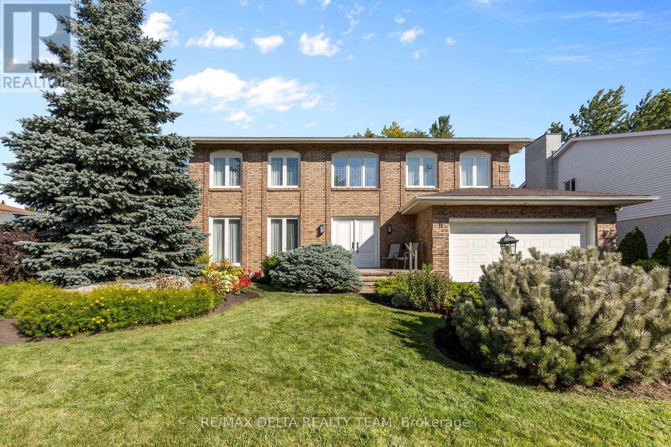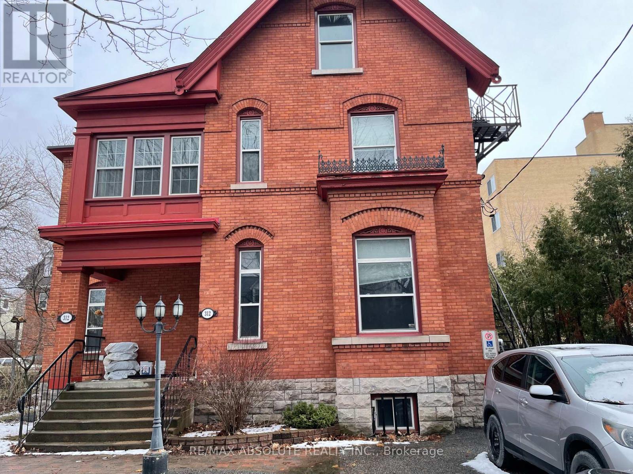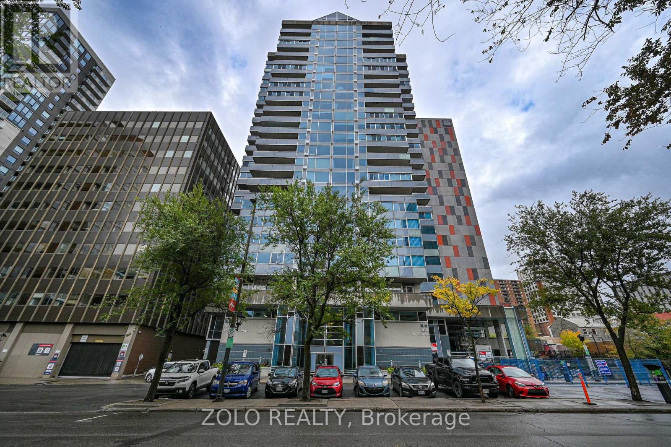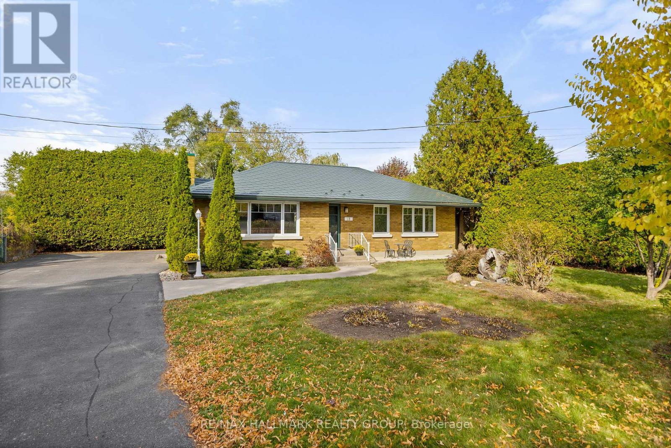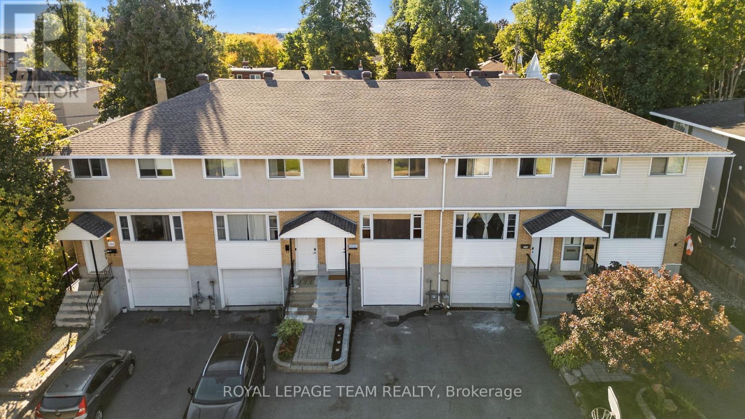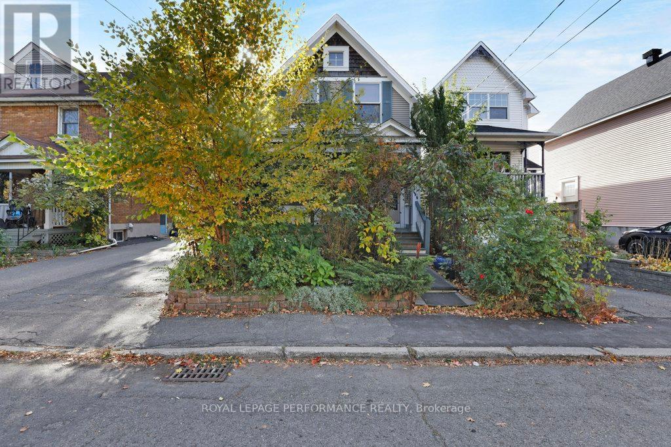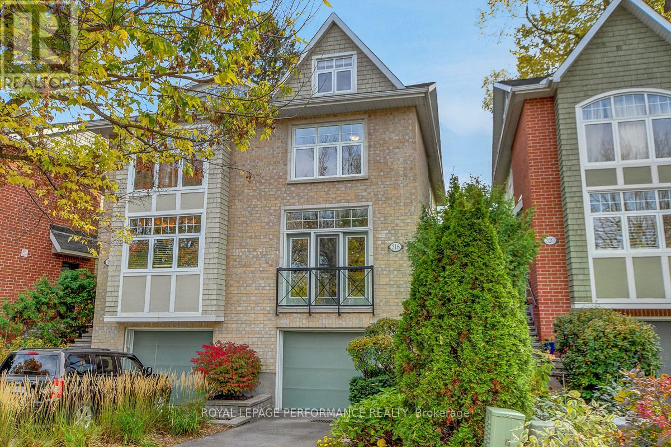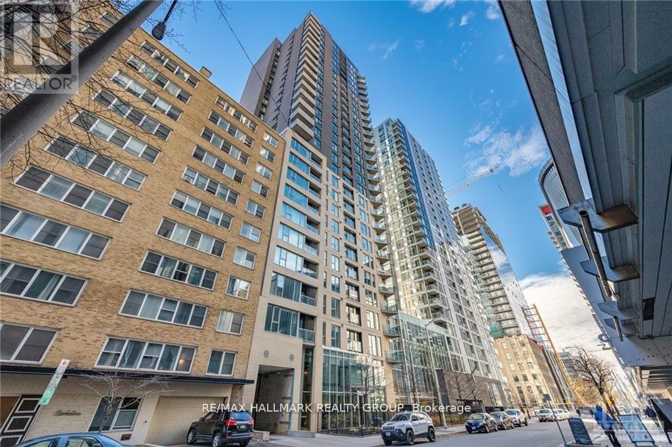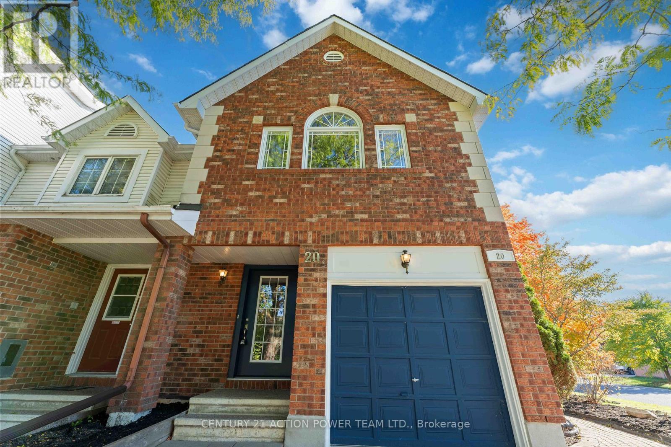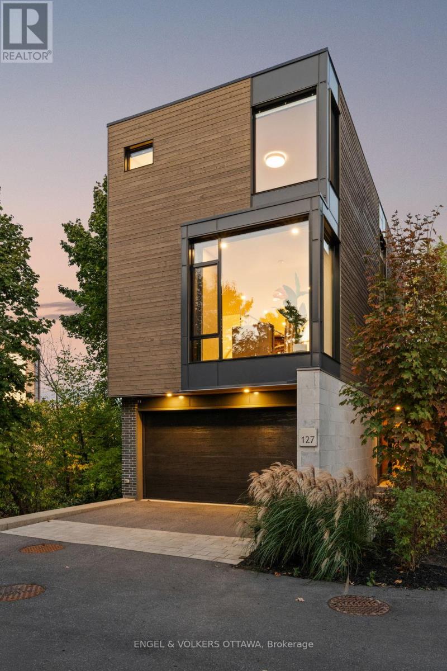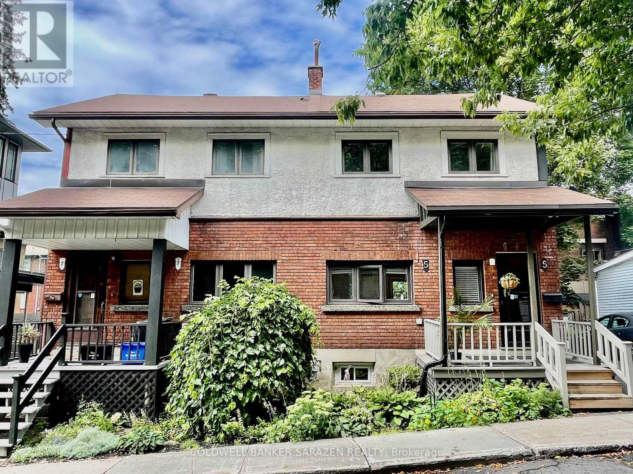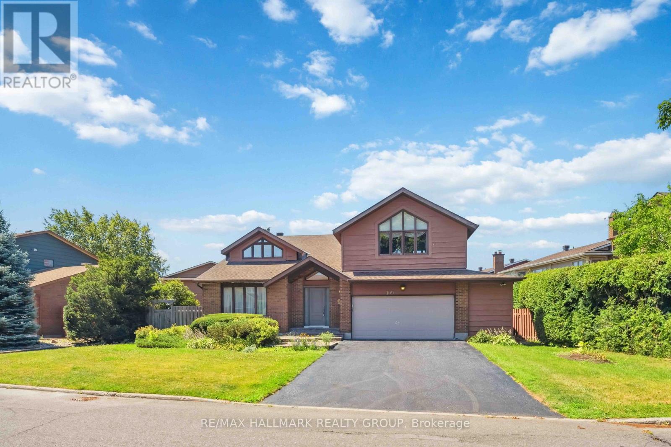
Highlights
Description
- Time on Houseful19 days
- Property typeSingle family
- Neighbourhood
- Median school Score
- Mortgage payment
Opportunity awaits...this beautifully expanded 5-bedroom, 4.5-bath family home in sought-after Hunt Club Woods awaiting your style. Set on a rare large reverse pie-shaped lot, this custom Campeau Stratford model offers a spacious layout with an upgraded kitchen, sun filled living areas, a luxurious primary suite, and a fully finished basement. Thoughtful renovations throughout including a custom curved staircase from the family room to the rec room, three updated bathrooms and creative lofted bedrooms, blend comfort, style, and function. Mature landscaping, private patios, and a south facing side garden offer a zen-like feel in the city, and an enlarged garage complete this one-of-akind property in a family-friendly neighborhood. After over 40 years of cherished memories, the original owners are ready to pass this home onto the next family it's the perfect canvas for you to personalize and make your own in a million dollar + neighbourhood! (id:63267)
Home overview
- Cooling Central air conditioning
- Heat source Natural gas
- Heat type Forced air
- Sewer/ septic Sanitary sewer
- # total stories 2
- # parking spaces 6
- Has garage (y/n) Yes
- # full baths 4
- # half baths 1
- # total bathrooms 5.0
- # of above grade bedrooms 5
- Subdivision 4804 - hunt club
- Lot size (acres) 0.0
- Listing # X12438091
- Property sub type Single family residence
- Status Active
- Primary bedroom 5.9m X 5.86m
Level: 2nd - Bedroom 6.76m X 3.84m
Level: 2nd - Bedroom 4.69m X 3.5m
Level: 2nd - Bedroom 4.56m X 3.5m
Level: 2nd - Den 3.73m X 2.79m
Level: Lower - Utility 3.5m X 2.6m
Level: Lower - Bedroom 5.39m X 3.73m
Level: Lower - Recreational room / games room 9.59m X 5.07m
Level: Lower - Foyer 2.27m X 1.49m
Level: Main - Kitchen 5.26m X 3.5m
Level: Main - Laundry 3.5m X 1.8m
Level: Main - Living room 5.93m X 3.77m
Level: Main - Family room 6.07m X 4.33m
Level: Main - Sunroom Measurements not available
Level: Main - Dining room 4.4m X 3.77m
Level: Main
- Listing source url Https://www.realtor.ca/real-estate/28936203/109-country-club-drive-ottawa-4804-hunt-club
- Listing type identifier Idx

$-2,347
/ Month

