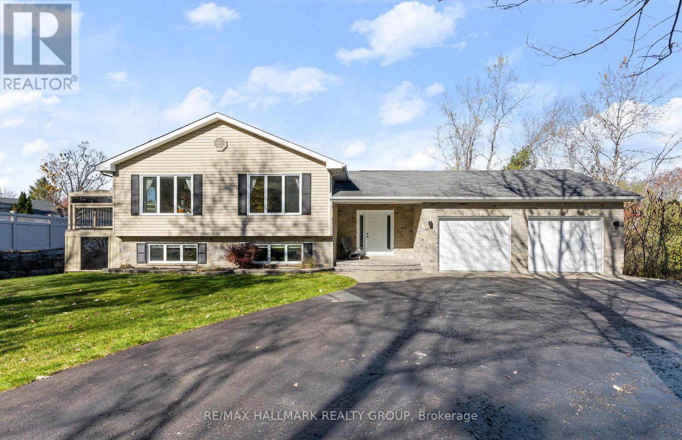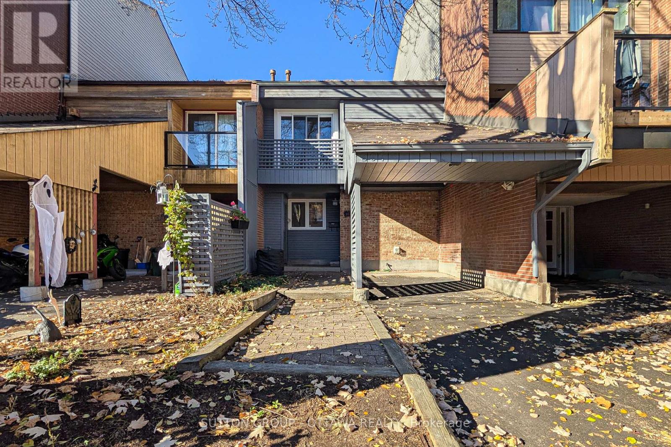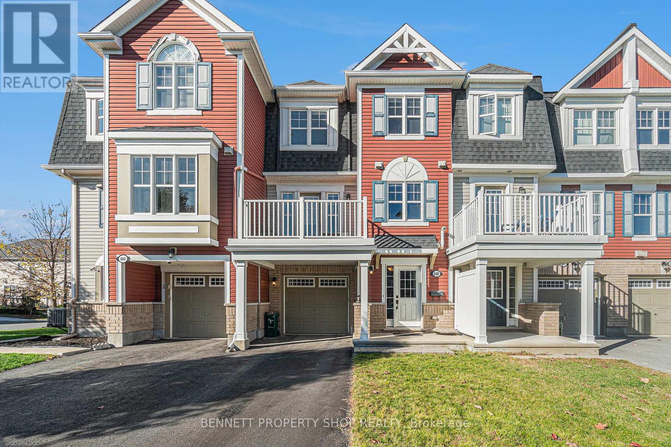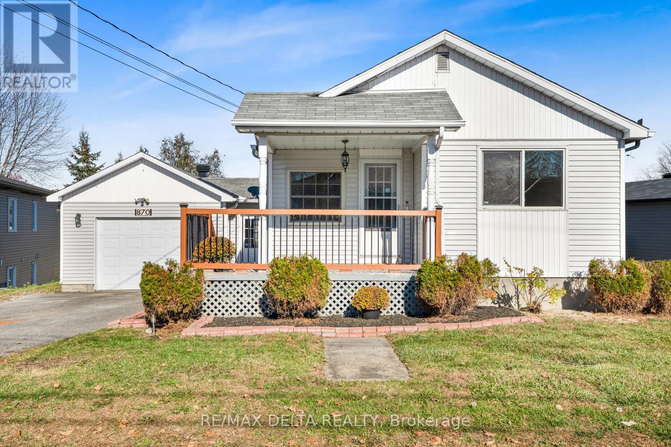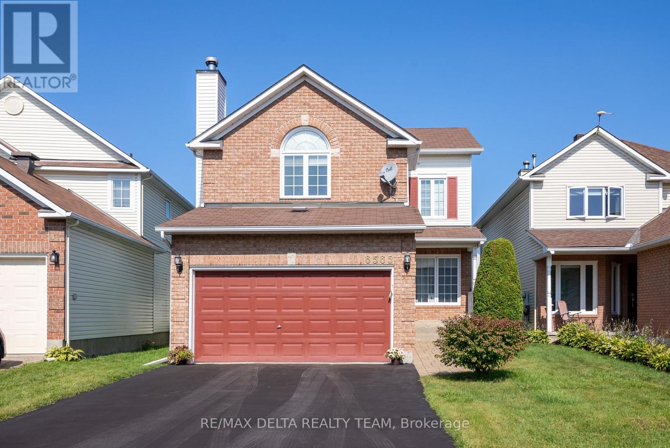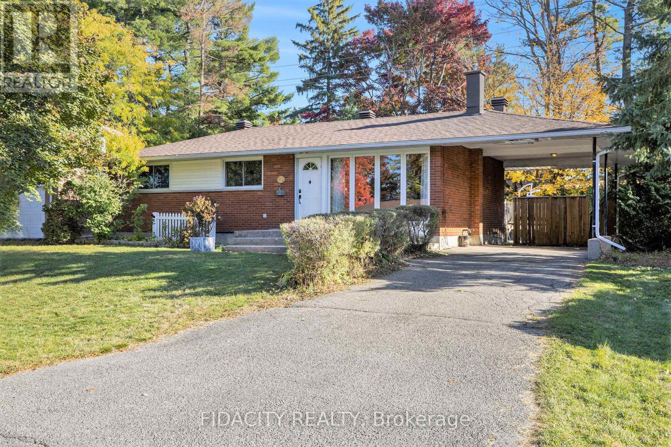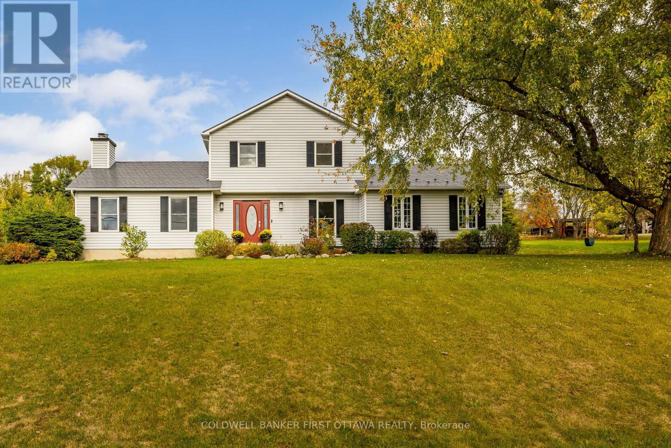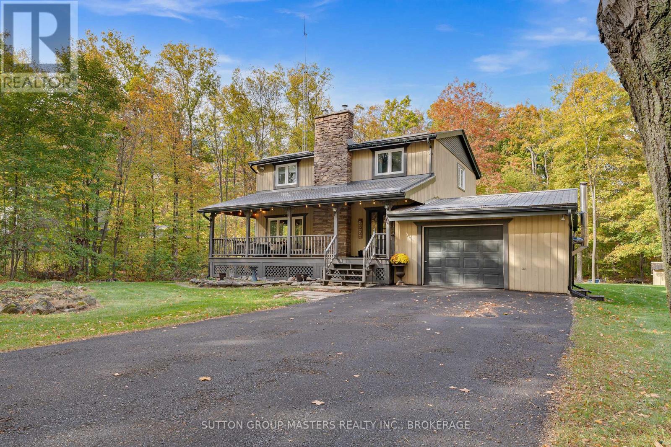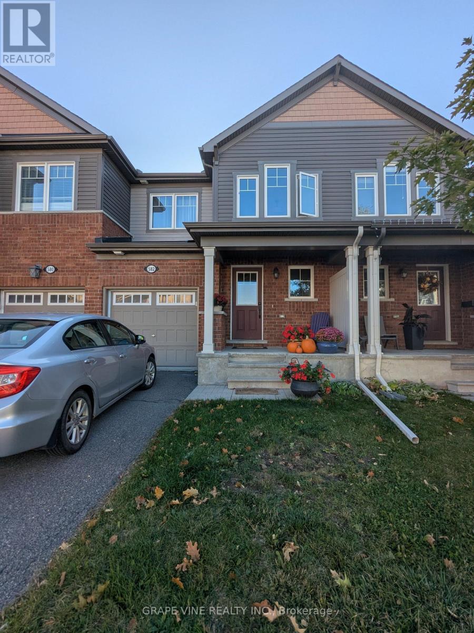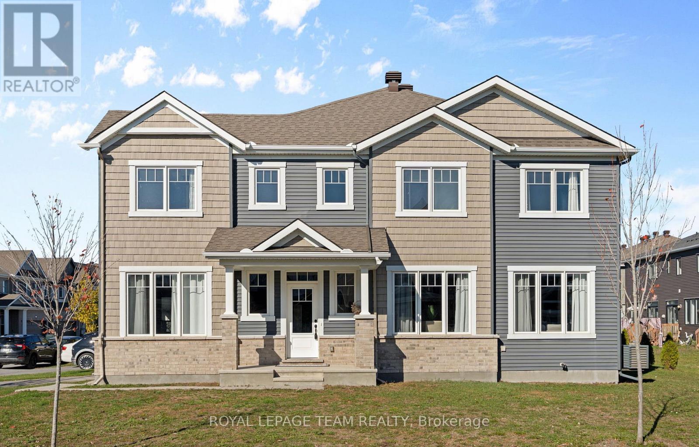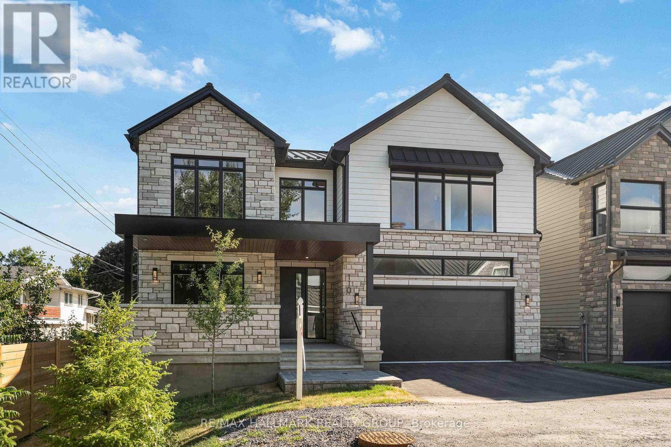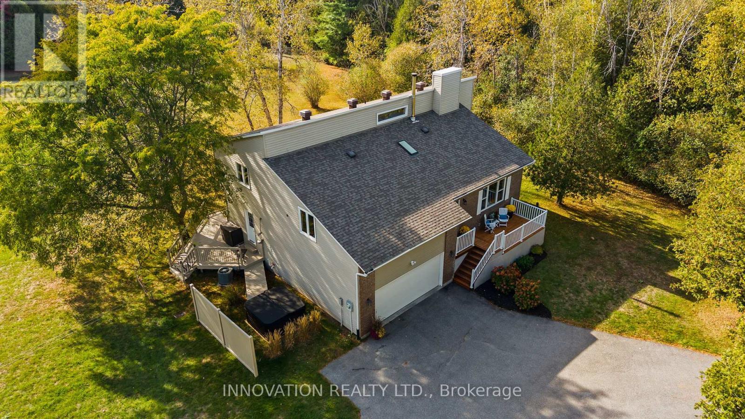
Highlights
Description
- Time on Housefulnew 6 hours
- Property typeSingle family
- Median school Score
- Mortgage payment
Sun-filled and spacious quality custom built 4 Bedroom - 3 bathroom home nestled upon a 4.34 acre private estate lot within peaceful Westmount Estates. Extensively upgraded and updated throughout, featuring a scrumptious culinary kitchen with rambling quartz counters, abundance of quality cabinetry and stainless steel appliances. The dining room is open to the kitchen and family room. The family room includes custom built in cabinetry and patio doors leading to the large deck and tranquil backyard. Hardwood floors flow seamlessly throughout the main & upper levels. A Soaring ceiling stretches skyward in the family room that includes a gas fireplace and a stunning accent wall. The laundry is conveniently adjacent to the mud room, where there is direct access to the oversized 2 car garage and the outdoors. Large Primary bedroom with luxurious 4 pc ensuite. Lower level contains a cozy rec. room with corner fireplace, an organized storage room and workshop. The extensive raised deck is shaded by a majestic hardwood, while offering tranquil views of the private setting. Ideally located minutes from the friendly quaint Village of Carp and the Kanata. (id:63267)
Home overview
- Cooling Central air conditioning
- Heat source Propane
- Heat type Forced air
- Sewer/ septic Septic system
- # total stories 2
- # parking spaces 12
- Has garage (y/n) Yes
- # full baths 2
- # half baths 1
- # total bathrooms 3.0
- # of above grade bedrooms 4
- Subdivision 9105 - huntley ward (south west)
- Lot size (acres) 0.0
- Listing # X12489814
- Property sub type Single family residence
- Status Active
- Primary bedroom 4.36m X 4.26m
Level: 2nd - 3rd bedroom 4.09m X 2.66m
Level: 2nd - 4th bedroom 4.09m X 2.79m
Level: 2nd - 2nd bedroom 5.18m X 2.88m
Level: 2nd - Utility 2.33m X 1.03m
Level: Basement - Other 7.17m X 4.52m
Level: Basement - Recreational room / games room 5.32m X 4.99m
Level: Basement - Other 8.93m X 4.52m
Level: Basement - Family room 5.6m X 5.58m
Level: Main - Living room 5.59m X 5.39m
Level: Main - Dining room 4.53m X 2.98m
Level: Main - Laundry 4.52m X 2.03m
Level: Main - Kitchen 5.62m X 4.52m
Level: Main
- Listing source url Https://www.realtor.ca/real-estate/29047085/109-northshire-drive-ottawa-9105-huntley-ward-south-west
- Listing type identifier Idx

$-2,400
/ Month

