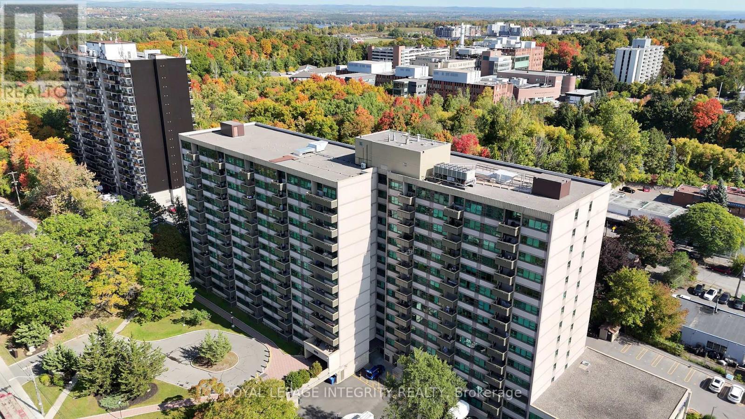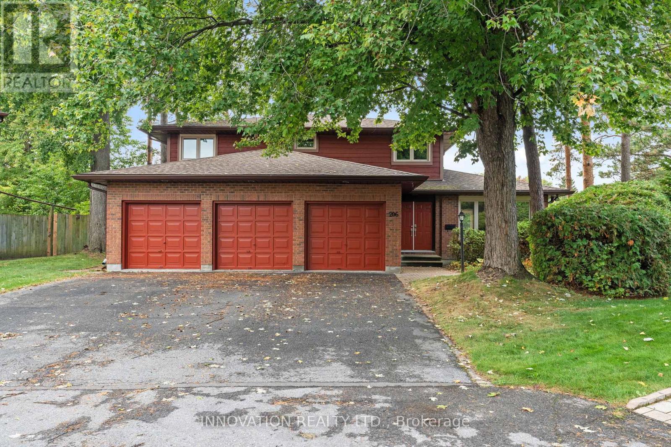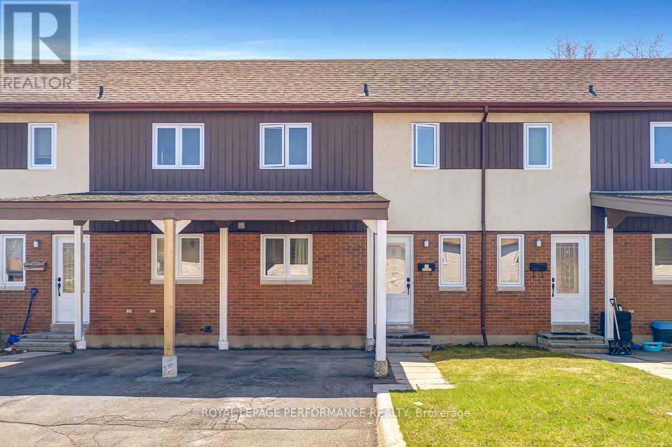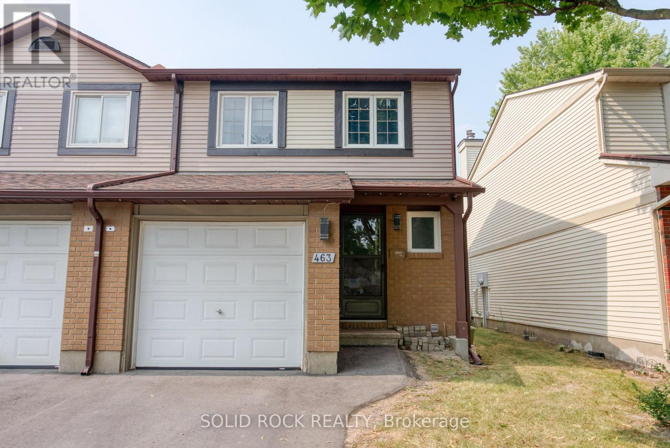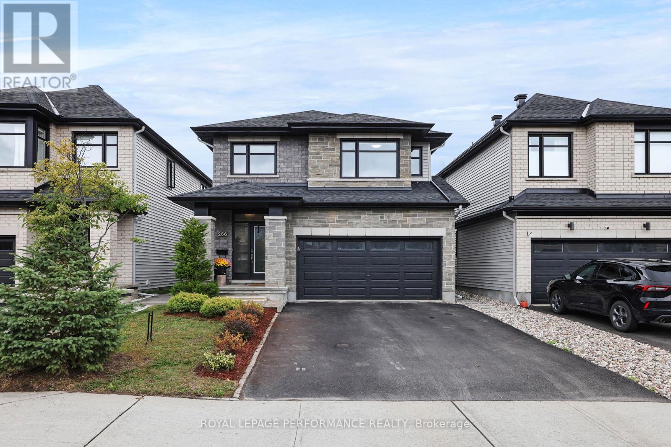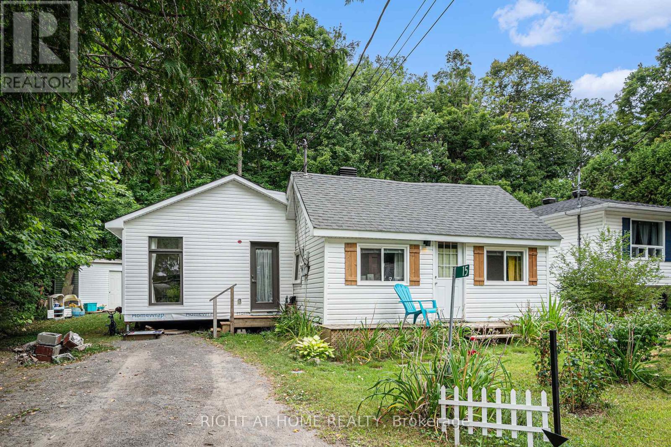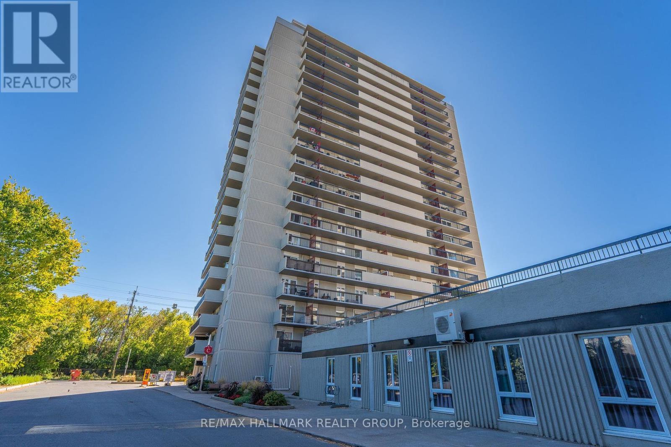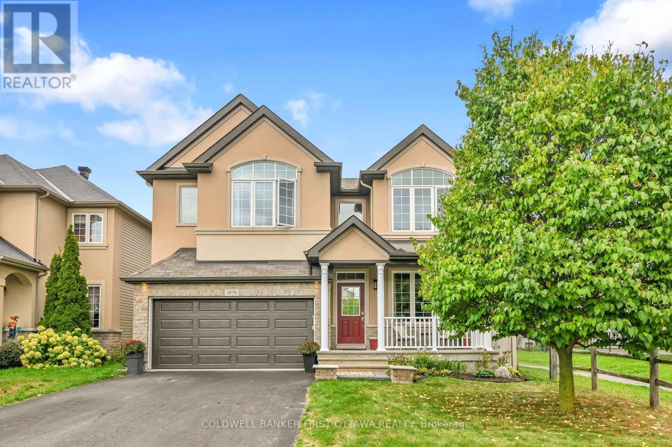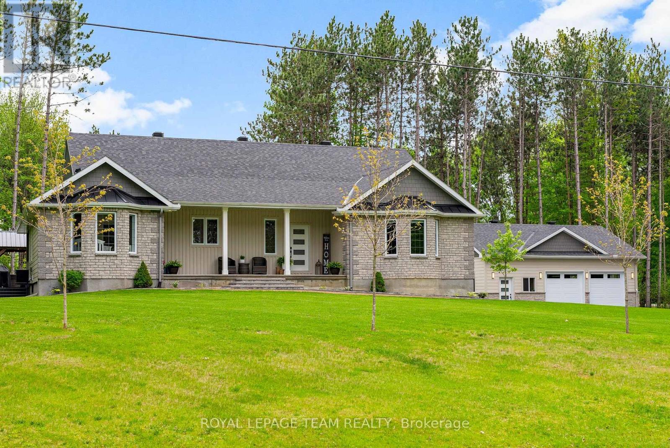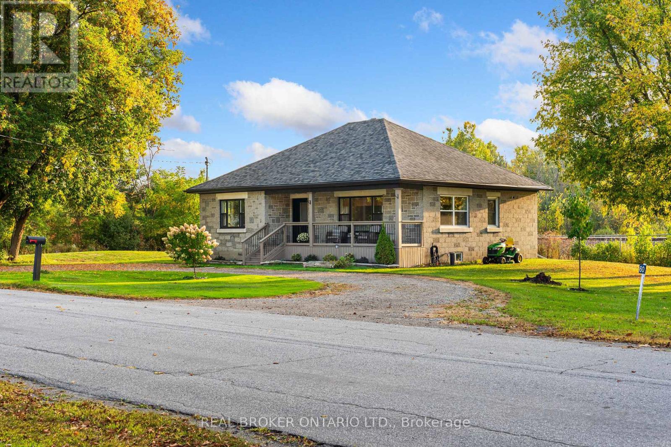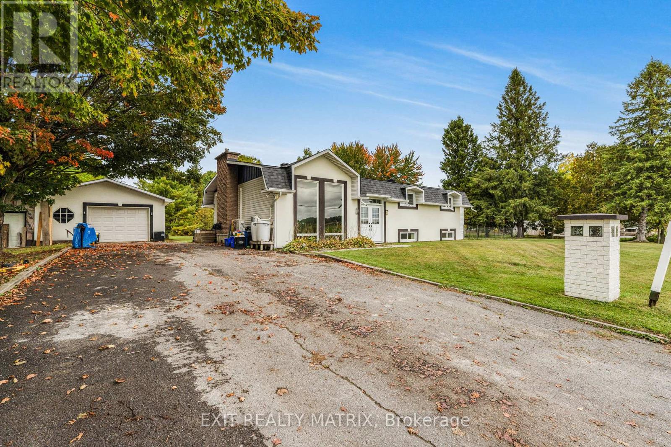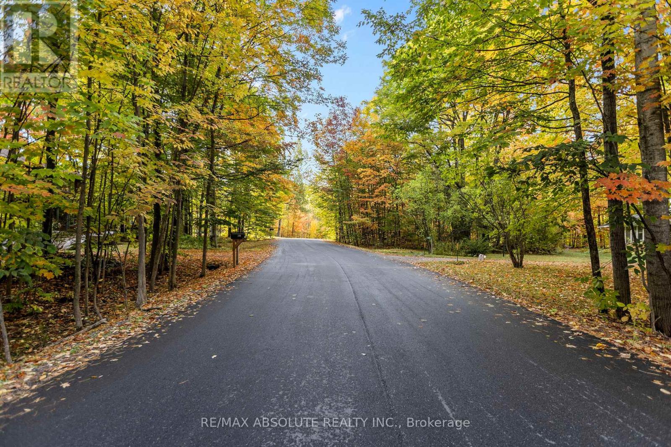
Highlights
Description
- Time on Housefulnew 2 hours
- Property typeSingle family
- Median school Score
- Mortgage payment
The Westwood community in Historical Carp is the epitome of community! A family friendly enclave where homes are passed on from one generation to the next. This is one of the MOST SPECIAL homes to come on the market in a LONG time! A MAGICAL setting that blends ancient Precambrian rock, with easy care gardens in a rich, varied deciduous forest! You REALLY HAVE to see it to FEEL it -- a million miles away from City stresses, but MINUTES from everything March Road has to offer! This one is BEYOND expectations & is felt the moment you pull into the Westwood community! Expansive cedar decks with varied seating options let you enjoy sunrises from the east-facing front porch and sunsets relaxing on the back deck. Site-finished hardwood on the main level! The NEW triple pane "low slung" windows showcase the serene, natural setting. OVER 16 foot wood-beamed, cedar ceiling in the living room along with a NEW propane insert. Family room, with peaked cedar ceiling and a WETT certified WOOD stove, flows into the dining room & the CUSTOM kitchen designed by a second-generation cabinet maker. WAIT until you see the DREAM pantry! Office or 4th bedroom on the main level! Open staircase guides you to the second level. The deck off the primary, just under 500 SF, is the perfect place to star & moon gaze, enjoying the quiet serenity! Compulsively, meticulously cared for using the highest quality materials and workmanship: Full basement comprising laundry/workout room and a workshop room & ample storage. NEW septic system, Roof 2012 , 11k Generac generator, and air source heat pump. There is NOTHING to do except move in & enjoy the fruits of a wonderful loving couple's labor who have LOVED living in this home every SINGLE day! (id:63267)
Home overview
- Cooling Central air conditioning, ventilation system
- Heat source Propane
- Heat type Heat pump
- Sewer/ septic Septic system
- # total stories 2
- Fencing Fenced yard
- # parking spaces 10
- Has garage (y/n) Yes
- # full baths 3
- # total bathrooms 3.0
- # of above grade bedrooms 4
- Has fireplace (y/n) Yes
- Subdivision 9101 - carp
- Lot desc Landscaped
- Lot size (acres) 0.0
- Listing # X12426616
- Property sub type Single family residence
- Status Active
- Primary bedroom 5.48m X 3.35m
Level: 2nd - 2nd bedroom 3.96m X 3.354m
Level: 2nd - 3rd bedroom 4.267m X 3.353m
Level: 2nd - Laundry 3.048m X 1.82m
Level: Lower - Foyer 3.35m X 2.13m
Level: Main - Living room 6.09m X 5.18m
Level: Main - Family room 4.572m X 3.964m
Level: Main - 4th bedroom 3.657m X 3.657m
Level: Main - Dining room 5.48m X 3.65m
Level: Main - Kitchen 5.79m X 3.36m
Level: Main
- Listing source url Https://www.realtor.ca/real-estate/28912451/109-pineridge-road-ottawa-9101-carp
- Listing type identifier Idx

$-3,067
/ Month

