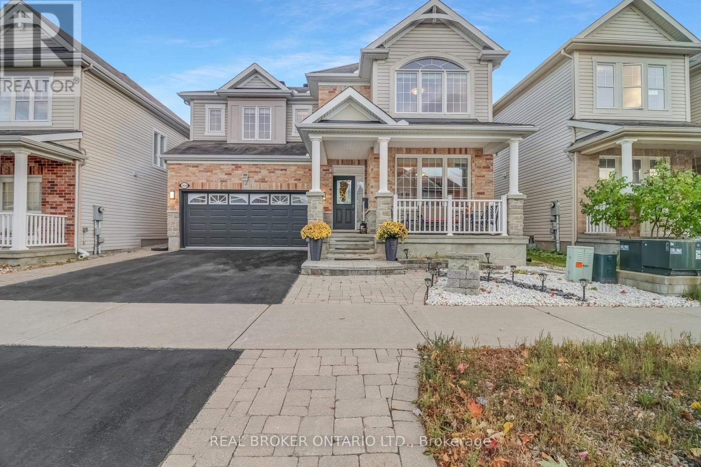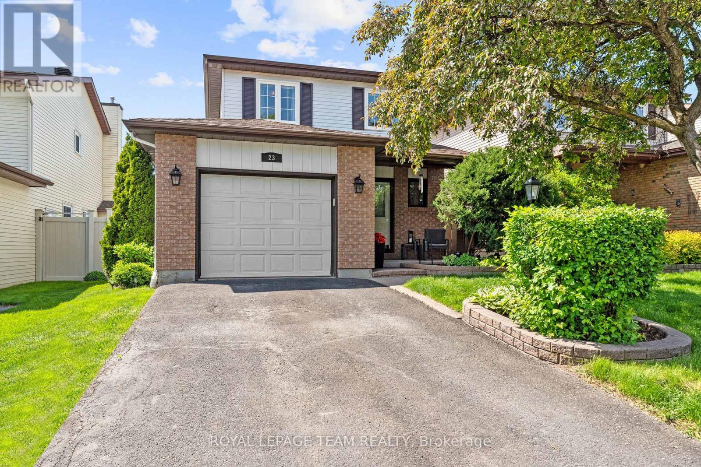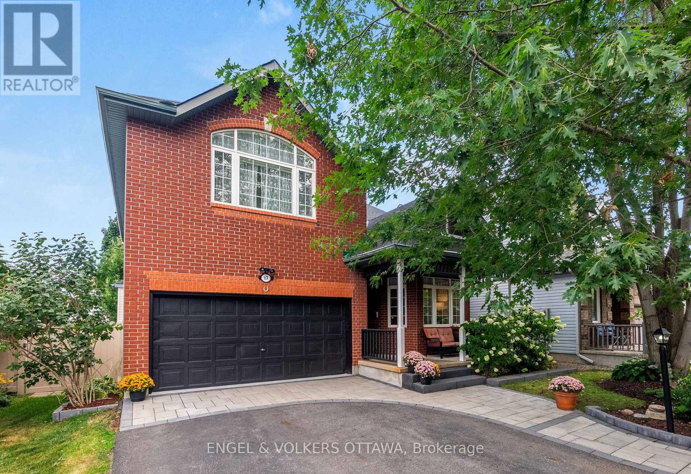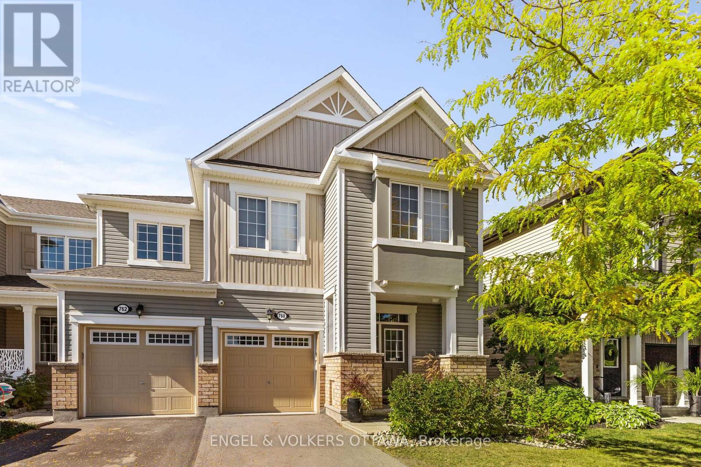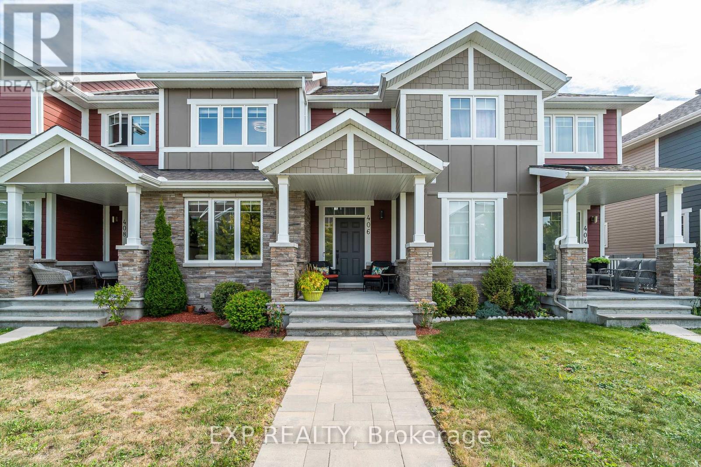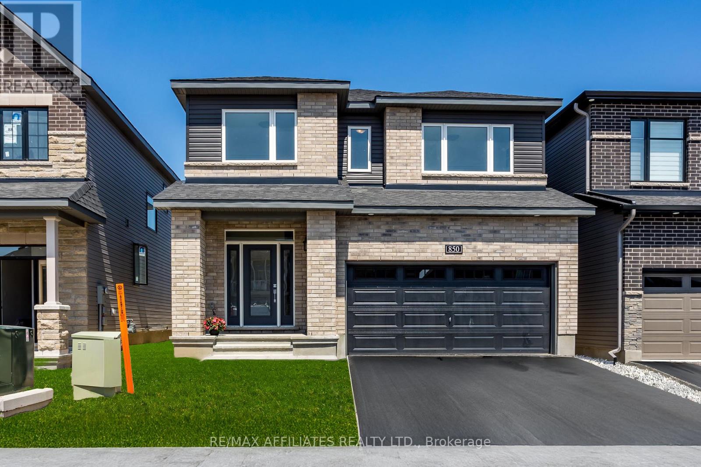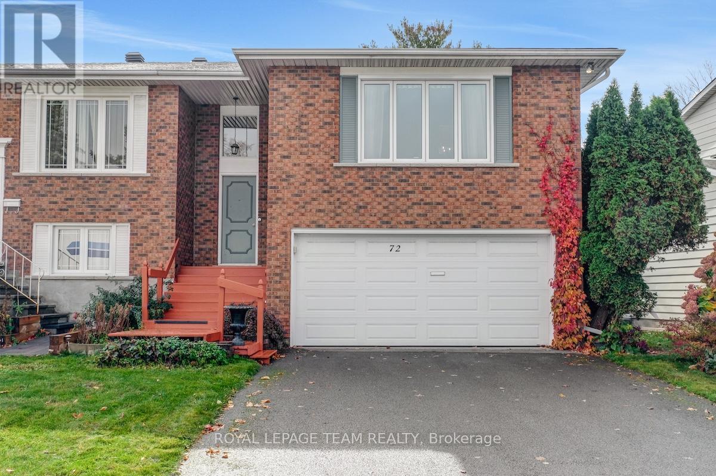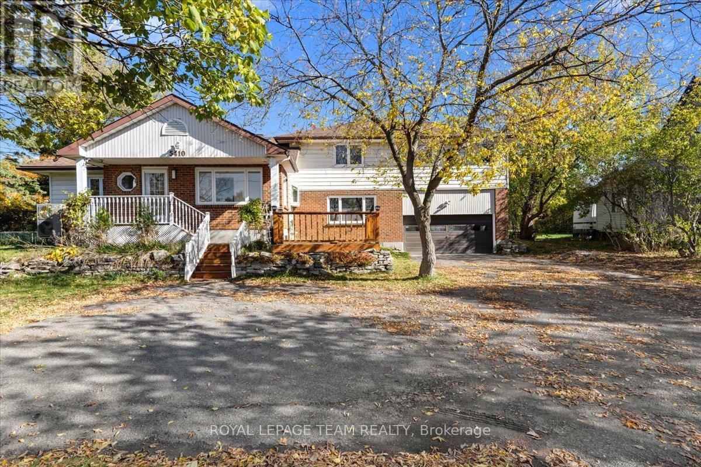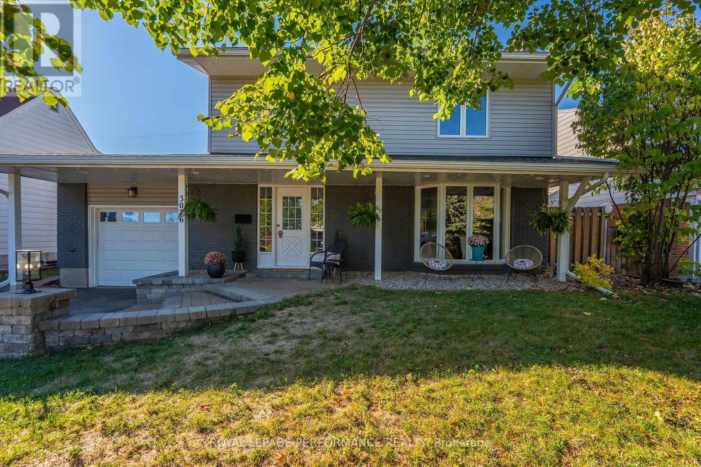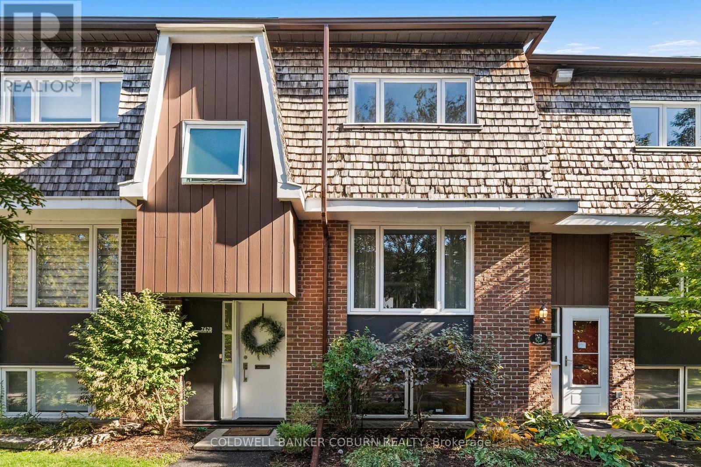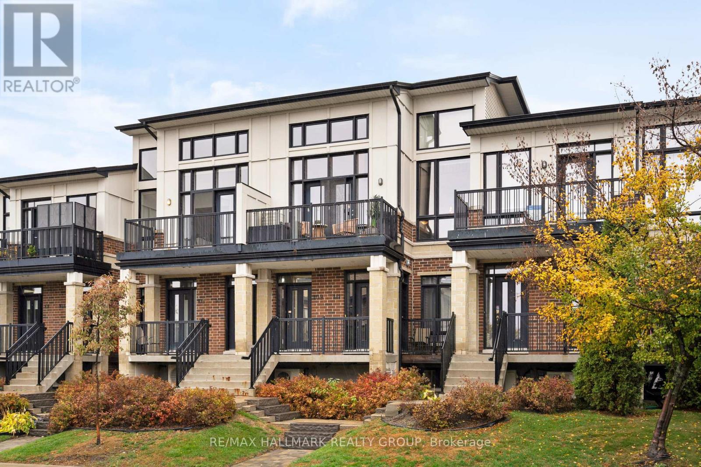
Highlights
Description
- Time on Housefulnew 7 hours
- Property typeSingle family
- Median school Score
- Mortgage payment
Welcome to 109 Poplin Street in sought-after Riverside South. This stylish townhouse-style condo offers a unique three-level layout with inside access to an oversized garage featuring a brand-new automatic door opener and excellent additional storage space, plus a tandem parking spot outside for added convenience. Perfectly positioned with no immediate neighbours in front, this home enjoys both privacy and practicality. Step inside to a welcoming foyer leading up to a bright open-concept main level featuring expansive windows, rich hardwood flooring, and elegant finishes throughout. The modern kitchen is equipped with granite countertops, upgraded cabinetry, stainless steel appliances, and a large island ideal for entertaining. The main level also includes a full bathroom, laundry, and a spacious bedroom with a walk-in closet. The open staircase with contemporary handrails leads to the upper floor with a versatile loft overlooking the living area, perfect for a home office or relaxing retreat. The impressive primary suite features a generous layout, a walk-in closet, and a spa-inspired ensuite complete with dual sinks, a soaker tub, and a separate shower. Enjoy a prime location close to parks, schools, walking trails, grocery stores, restaurants, fitness centres, and everyday conveniences, with easy access to LRT transit. This home offers the perfect blend of comfort, style, and modern living in one of Ottawa's most desirable communities. 24 hour irrevocable on all offers. (id:63267)
Home overview
- Cooling Central air conditioning
- Heat source Natural gas
- Heat type Forced air
- # total stories 2
- # parking spaces 2
- Has garage (y/n) Yes
- # full baths 2
- # total bathrooms 2.0
- # of above grade bedrooms 2
- Community features Pets allowed with restrictions
- Subdivision 2602 - riverside south/gloucester glen
- Lot size (acres) 0.0
- Listing # X12478328
- Property sub type Single family residence
- Status Active
- Dining room 2.46m X 4.32m
Level: 2nd - Living room 3.8m X 4.19m
Level: 2nd - Bedroom 3.03m X 4.44m
Level: 2nd - Kitchen 3.49m X 2.42m
Level: 2nd - Loft 3.86m X 4.6m
Level: 3rd - Primary bedroom 4.14m X 4.22m
Level: 3rd - Foyer 2.02m X 3.48m
Level: Main
- Listing source url Https://www.realtor.ca/real-estate/29024106/109-poplin-street-ottawa-2602-riverside-southgloucester-glen
- Listing type identifier Idx

$-1,023
/ Month

