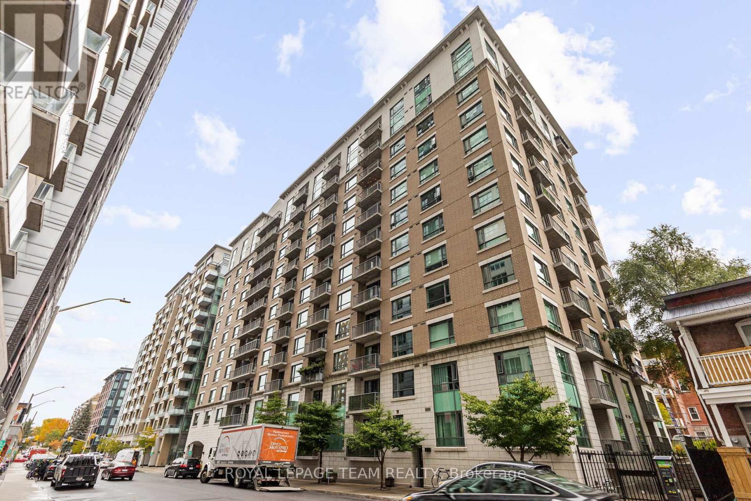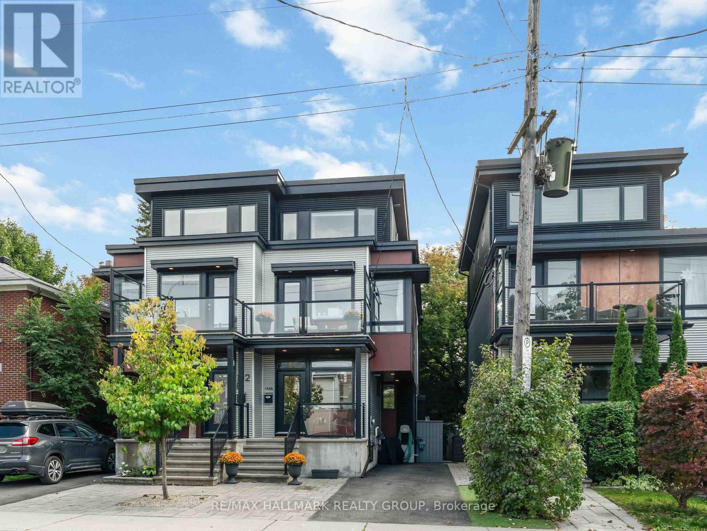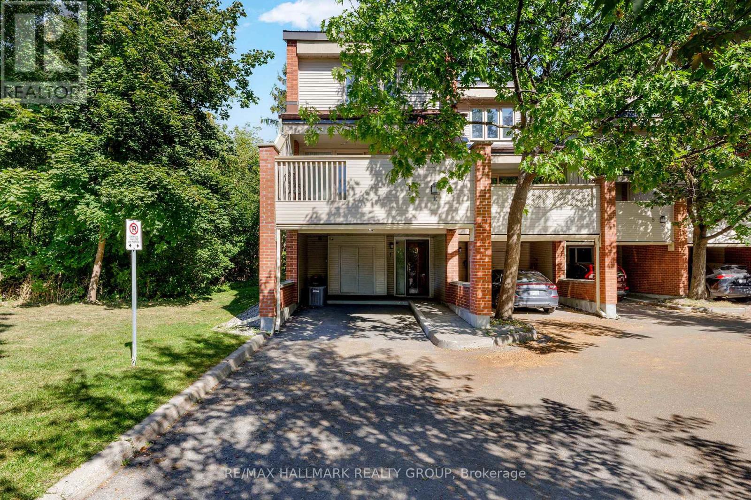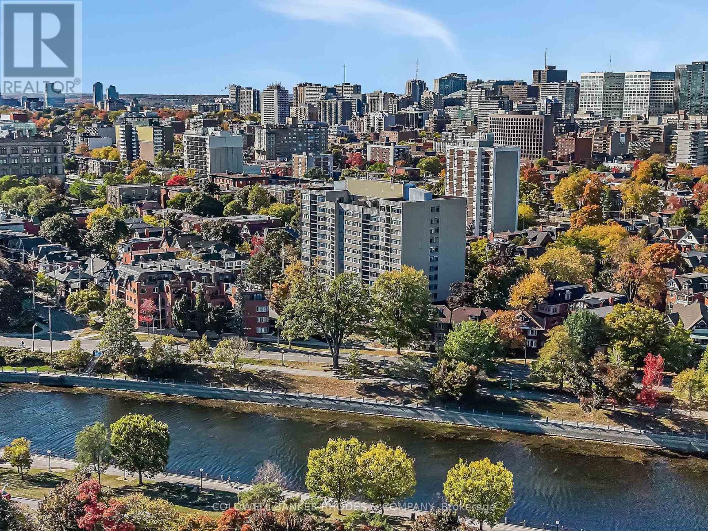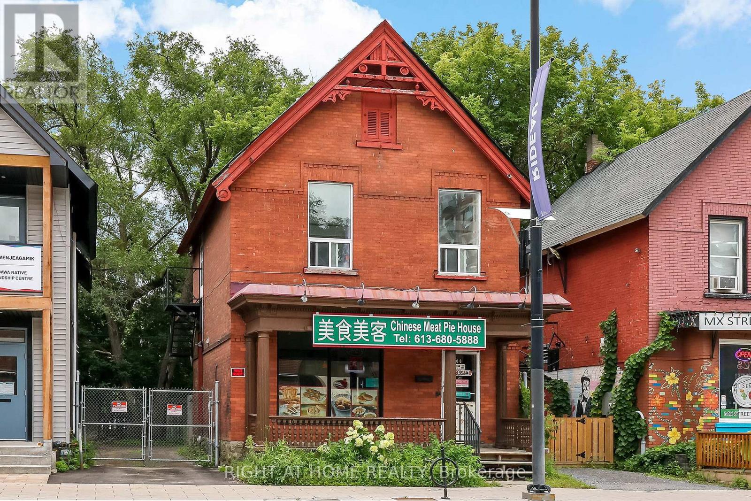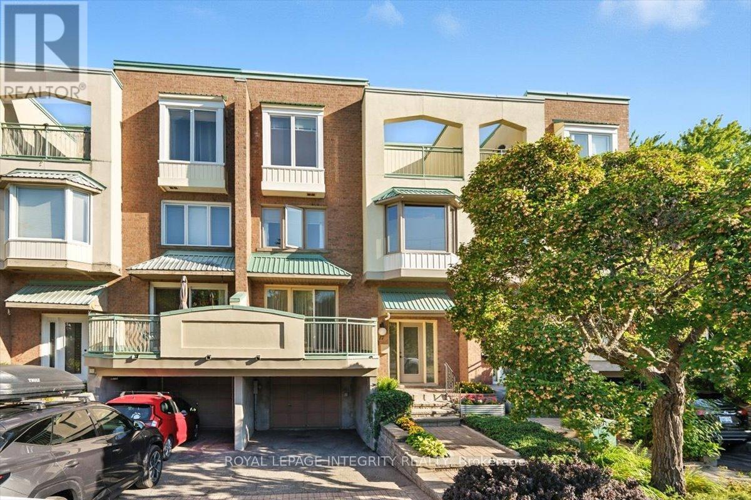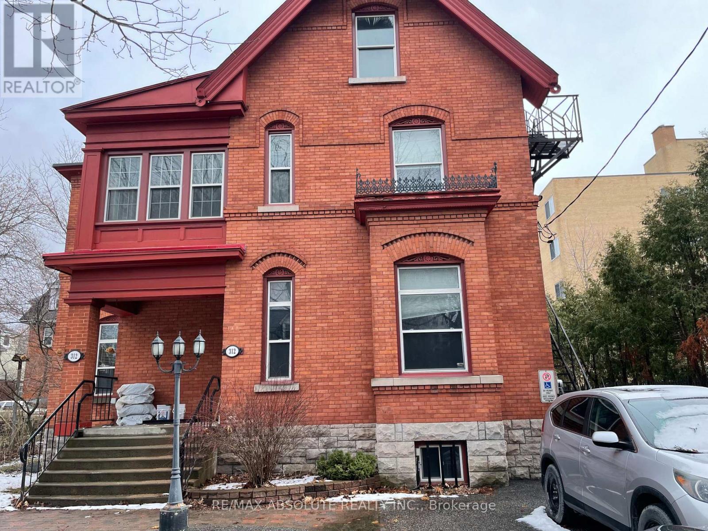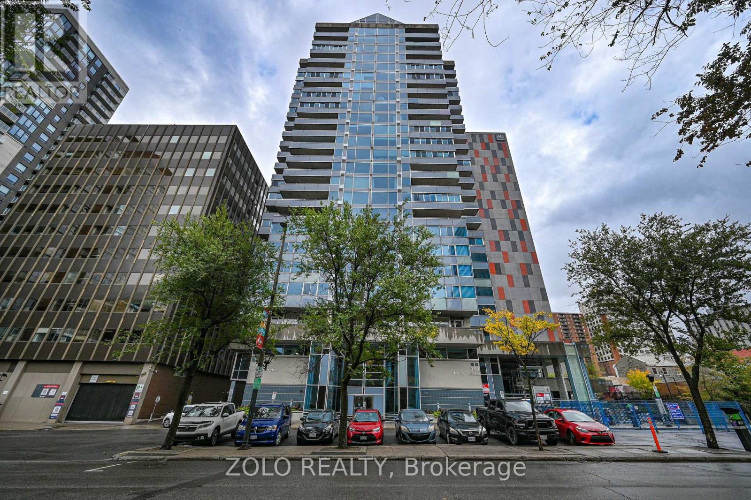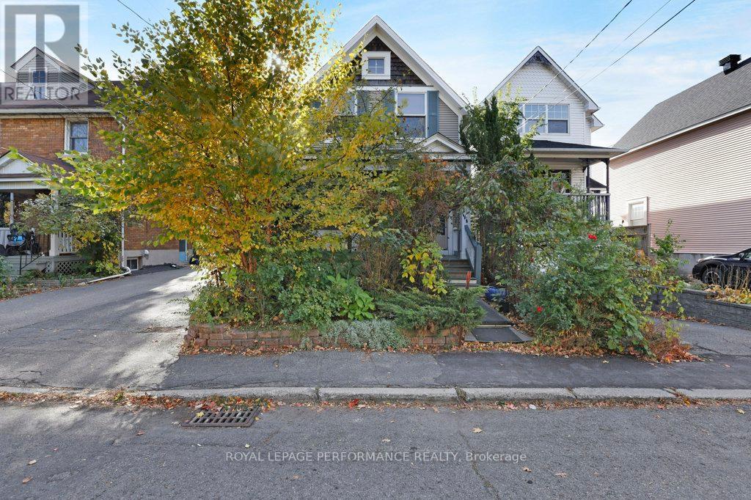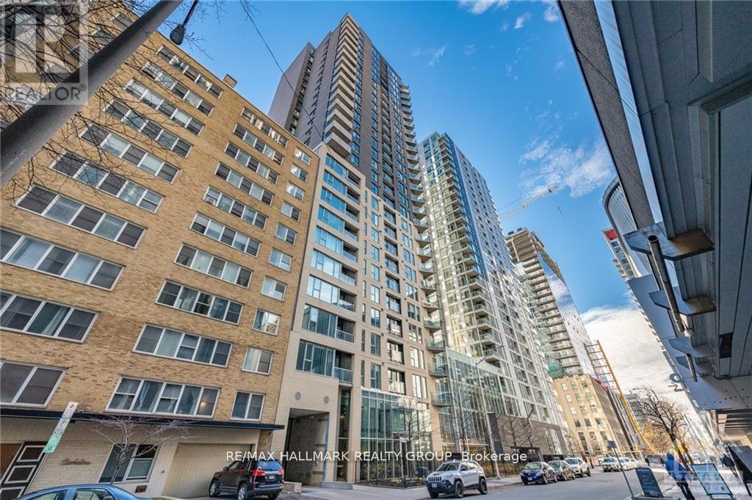- Houseful
- ON
- Ottawa
- Sandy Hill
- 109 Sweetland Ave
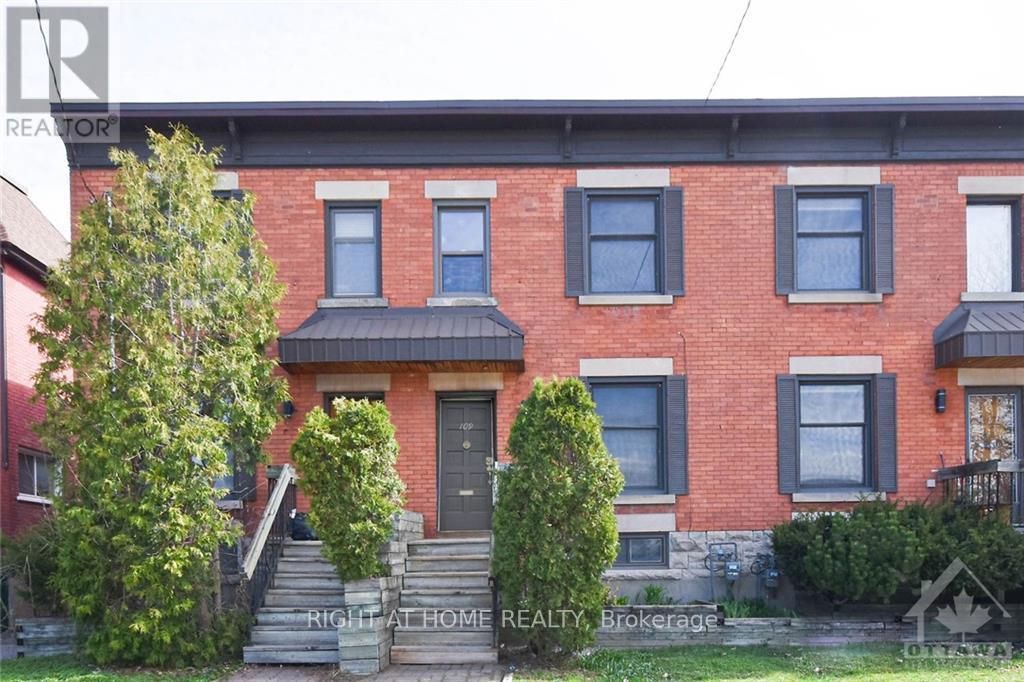
Highlights
Description
- Time on Houseful98 days
- Property typeSingle family
- Neighbourhood
- Median school Score
- Mortgage payment
Welcome to 109 Sweetland Avenue---a stylish and updated freehold townhome just steps from the University of Ottawa, Strathcona Park, and the Rideau River. This 3-bedroom, 1.5-bath home offers a functional layout, numerous recent upgrades, and rare 2-car rear parking all in a highly walkable downtown location. Main Features:Bright and spacious floorplan with 3 bedrooms above gradeFresh white paint (2025) and new grey vinyl flooring throughout all living areas(2025) and bedroomsSolid light grey hardwood stairs installed (2025)throughout Renovated front porch and entry steps(2025).Large living and dining area with hardwood flooringConvenient main floor powder room Kitchen:Renovated shaker-style kitchen recently refreshed with:New countertops, backsplash, sink, and ovenSolid wood cabinetry with display cupboardsBuilt-in desk extension (removable)Direct access to the backyard deck perfect for entertaining Lower Level:Semi-finished basement includes a versatile family room (finished 2005) ideal as a second living space, office, or guest areaWalkout to the private backyard through patio doors Location Highlights:Across from a community centre & green park spaceWalk to University of Ottawa, Strathcona Park, Rideau River, Embassy Row, Rideau Centre, and LRTSurrounded by grocery stores, cafés, shops, bookstores, and moreWell-served by OC Transpo and bike paths. OTHER Updates:Roof: 2020; Furnace: 2011; Basement & 2nd Floor &Rear Windows: 2011; Painting: 2025. (id:63267)
Home overview
- Cooling Central air conditioning
- Heat source Natural gas
- Heat type Forced air
- Sewer/ septic Sanitary sewer
- # total stories 2
- # parking spaces 2
- # full baths 1
- # half baths 1
- # total bathrooms 2.0
- # of above grade bedrooms 3
- Community features Community centre
- Subdivision 4004 - sandy hill
- View City view
- Lot size (acres) 0.0
- Listing # X12287378
- Property sub type Single family residence
- Status Active
- Bedroom 3.81m X 4.72m
Level: 2nd - 2nd bedroom 2.94m X 4.32m
Level: 2nd - 3rd bedroom 2.56m X 3.47m
Level: 2nd - Bathroom 2.26m X 1.65m
Level: 2nd - Exercise room 4.64m X 5.23m
Level: Lower - Dining room 3.78m X 3.65m
Level: Main - Living room 3.78m X 3.96m
Level: Main - Kitchen 4.52m X 3.35m
Level: Main
- Listing source url Https://www.realtor.ca/real-estate/28610658/109-sweetland-avenue-ottawa-4004-sandy-hill
- Listing type identifier Idx

$-2,183
/ Month



