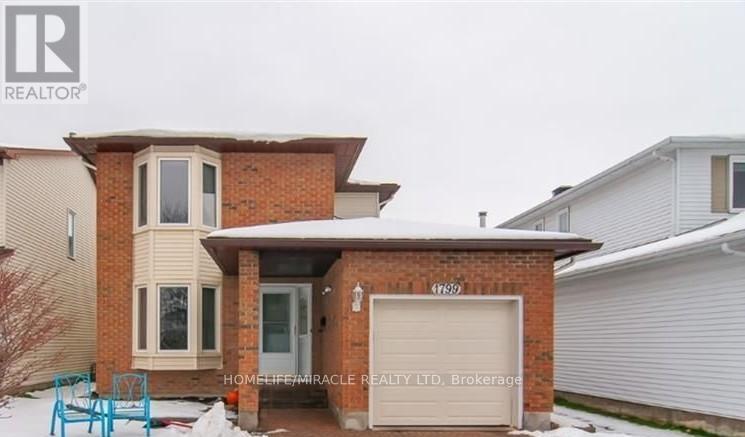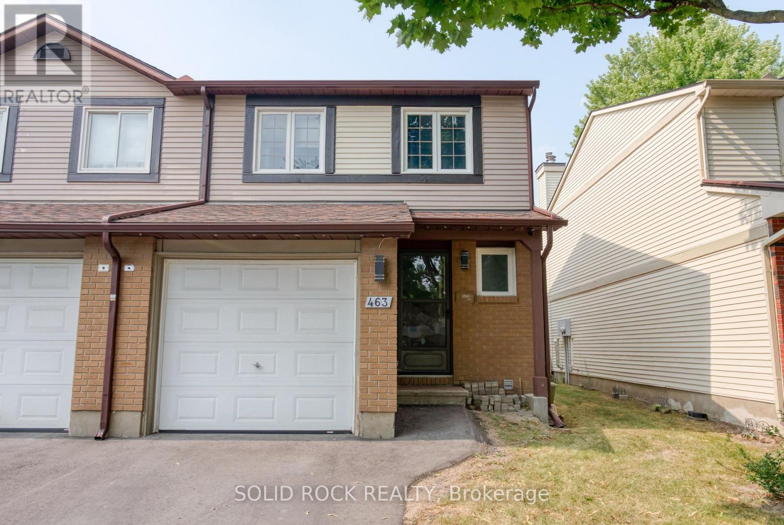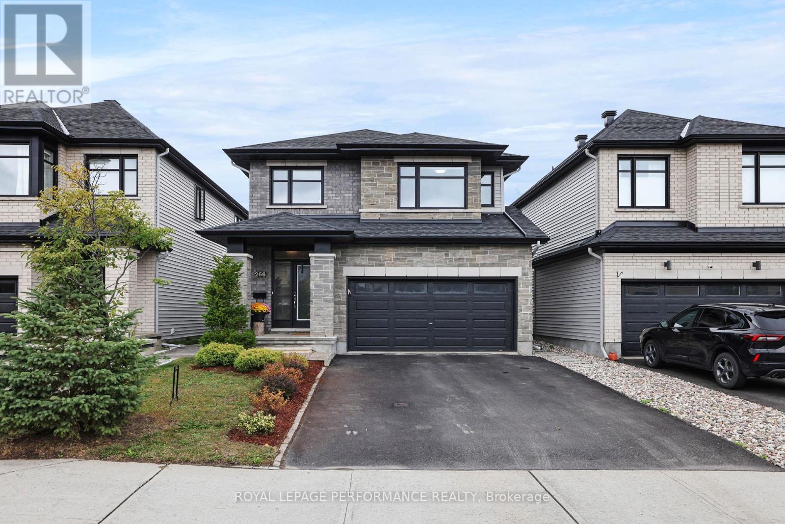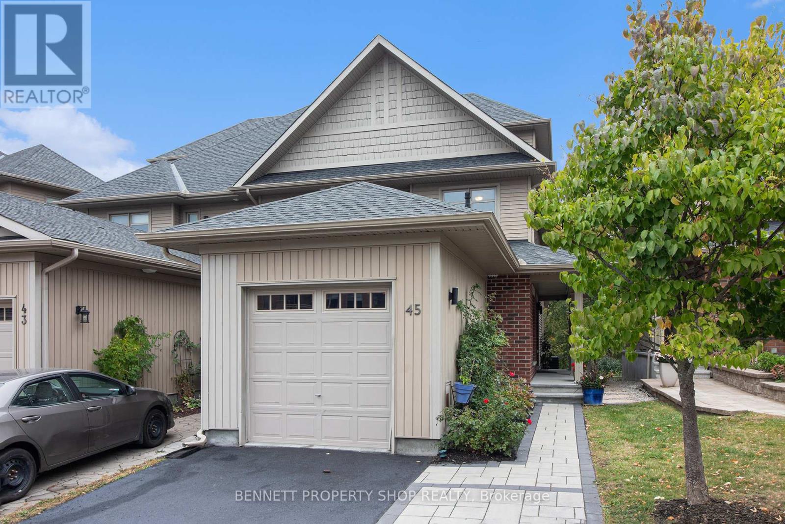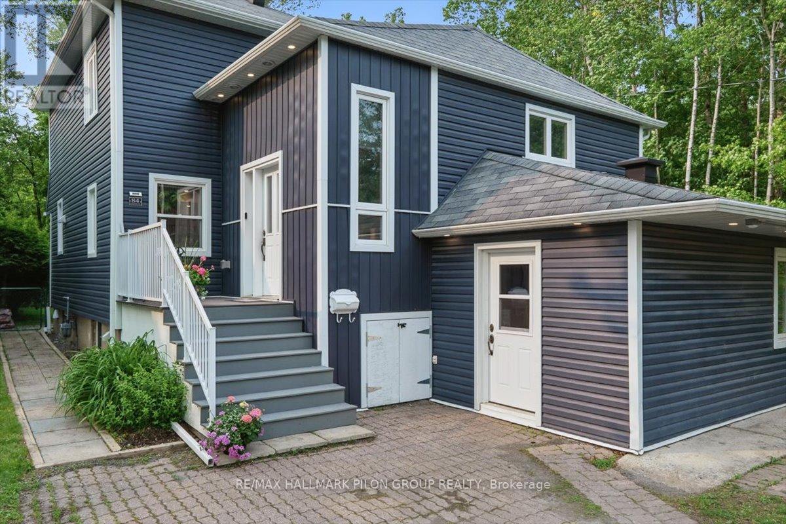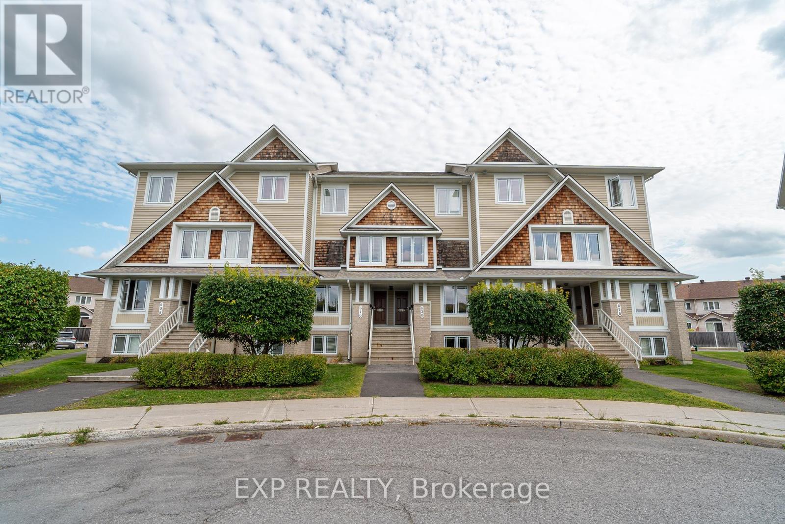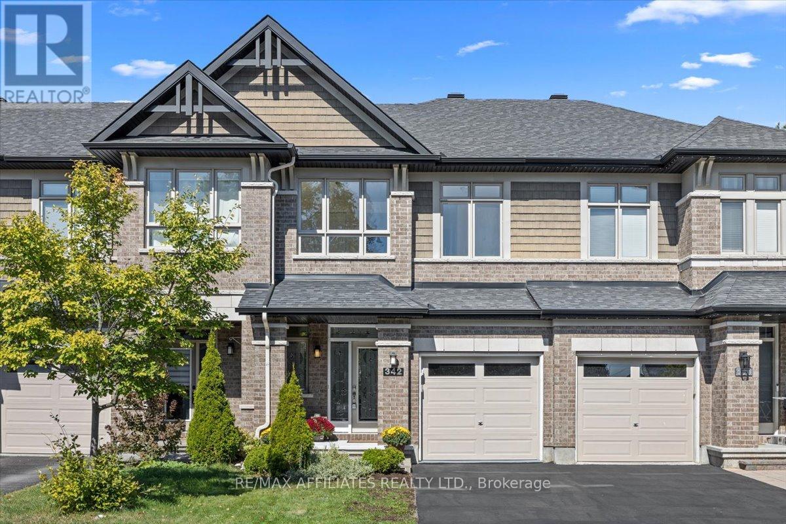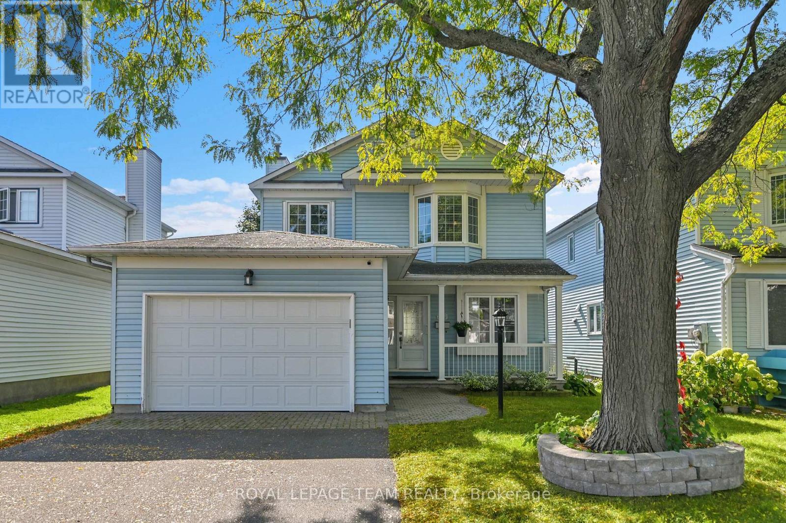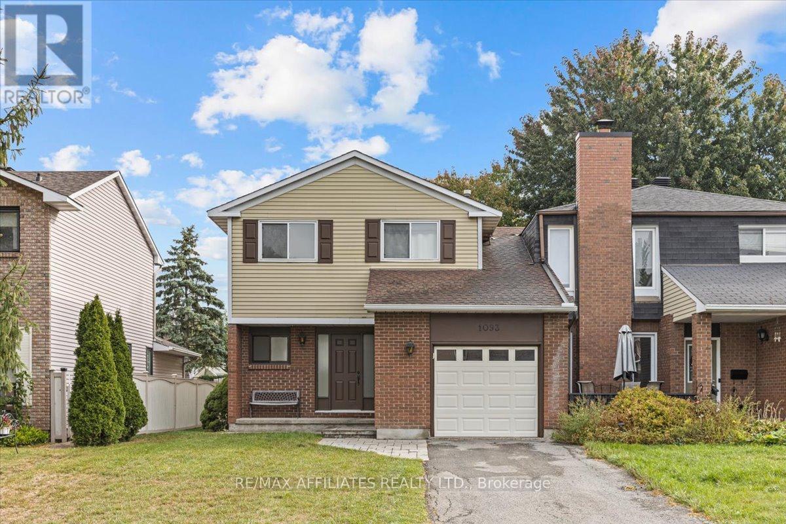
Highlights
Description
- Time on Housefulnew 4 hours
- Property typeSingle family
- Median school Score
- Mortgage payment
Beautiful four-bedroom semi-detached on a quiet cul-de-sac, double-length driveway, interlock walkway & covered veranda, front door w/twin soldier windows, foyer w/double closet, living room w/bay window & bricked wood-burning fireplace, dining room w/three-quarter high window & wide-plank flooring, eat-in kitchen w/wall of pantry storage, double sink, lots of counter space, multiple windows, rear hallway w/inside access to garage & rear yard passage door, 2 pc power room, open staircase w/classic rod iron spindles, 2nd level landing w/linen, primary bedroom w/full wall of closet space & bright rear bay window, three additional bedrooms w/generous closet space, four-piece main bathroom w/moulded tub and oversized wall tile, staircase to the unspoiled basemen w/laundry room & oversized utility sink, fenced backyard is private w/eastern exposure, mature trees & stone patio, walking distance to parks, bike paths, schools & the new LRT transit station, 24 hour irrevocable on all offer. (id:63267)
Home overview
- Cooling Central air conditioning
- Heat source Natural gas
- Heat type Forced air
- Sewer/ septic Sanitary sewer
- # total stories 2
- Fencing Fenced yard
- # parking spaces 3
- Has garage (y/n) Yes
- # full baths 1
- # half baths 1
- # total bathrooms 2.0
- # of above grade bedrooms 4
- Has fireplace (y/n) Yes
- Subdivision 2004 - convent glen north
- Directions 1499561
- Lot size (acres) 0.0
- Listing # X12426309
- Property sub type Single family residence
- Status Active
- Bedroom 2.74m X 3.76m
Level: 2nd - Bedroom 3.26m X 3.76m
Level: 2nd - Bedroom 2.74m X 5.11m
Level: 2nd - Primary bedroom 3.26m X 5.26m
Level: 2nd - Dining room 2.7m X 2.99m
Level: Main - Living room 3.29m X 5.51m
Level: Main - Eating area 2.22m X 2.13m
Level: Main - Kitchen 2.81m X 3.31m
Level: Main
- Listing source url Https://www.realtor.ca/real-estate/28911967/1093-st-lucia-place-ottawa-2004-convent-glen-north
- Listing type identifier Idx

$-1,560
/ Month



