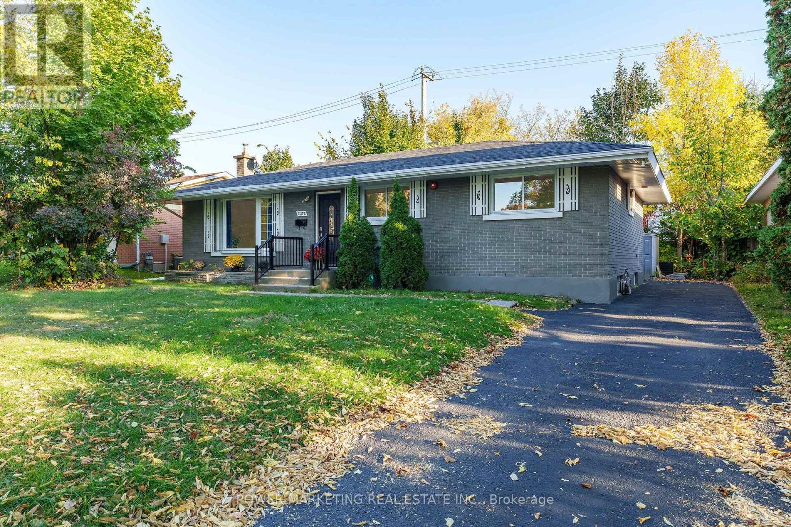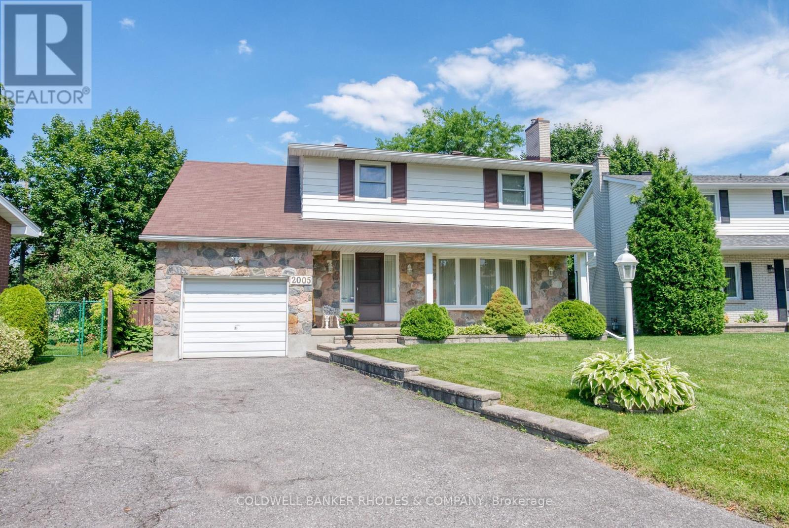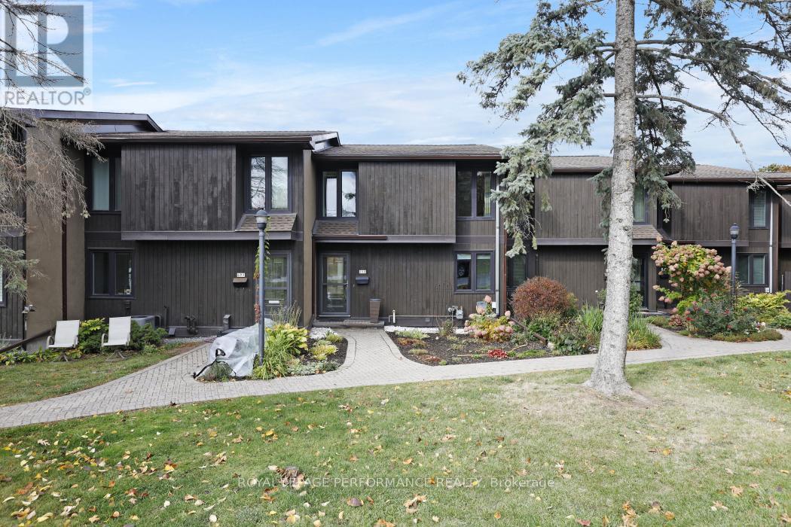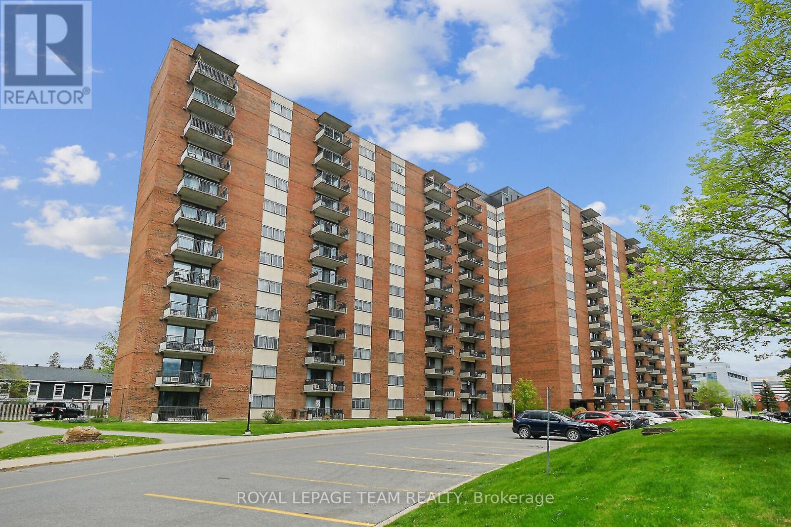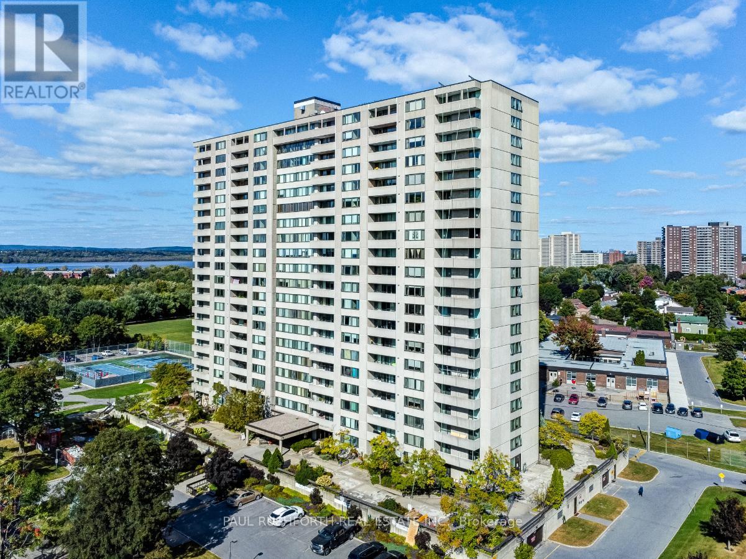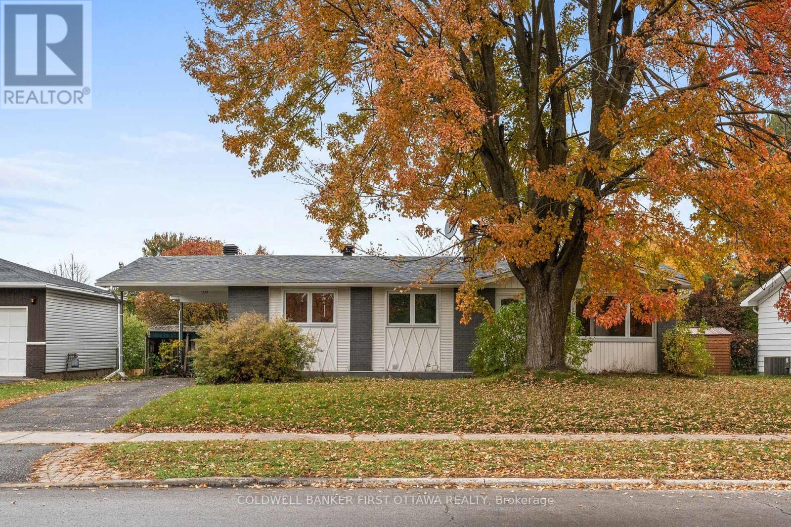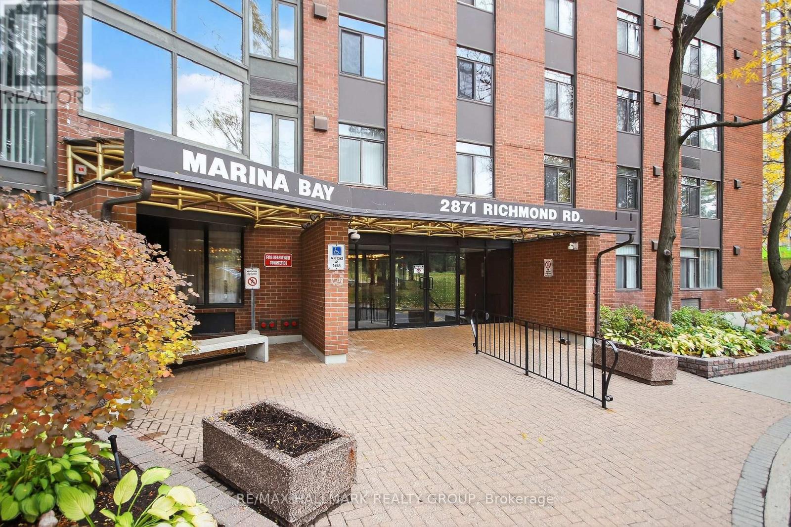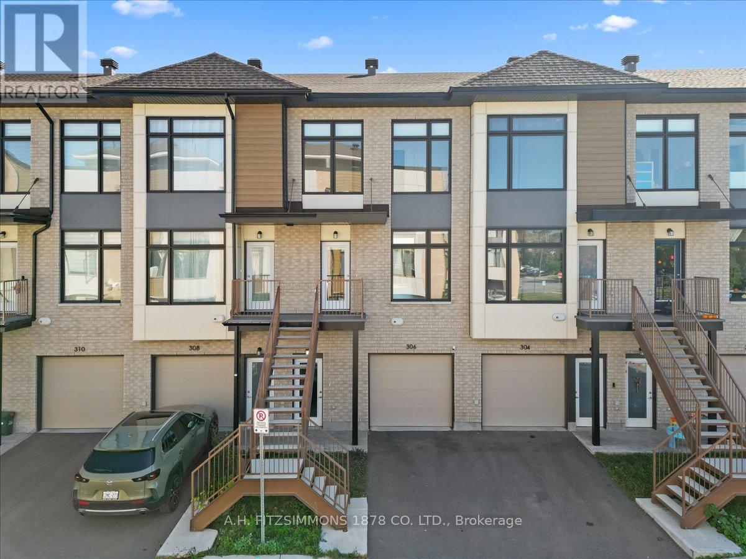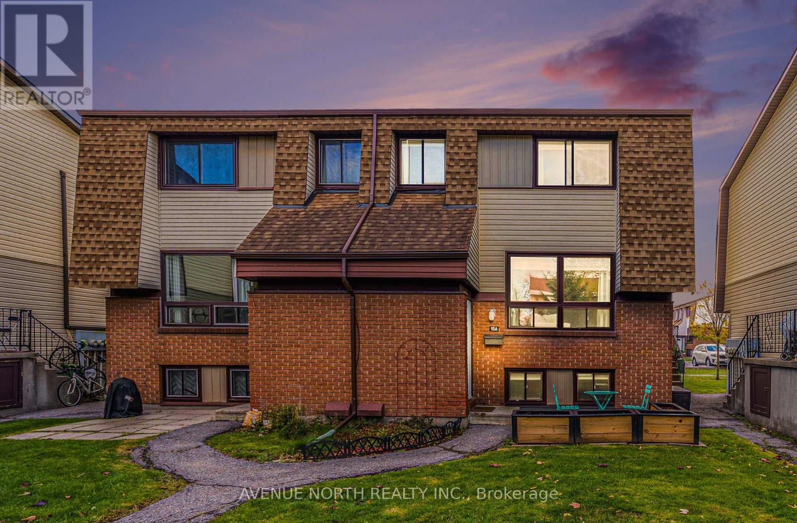- Houseful
- ON
- Ottawa
- Foster Farm
- 1094 Alenmede Cres
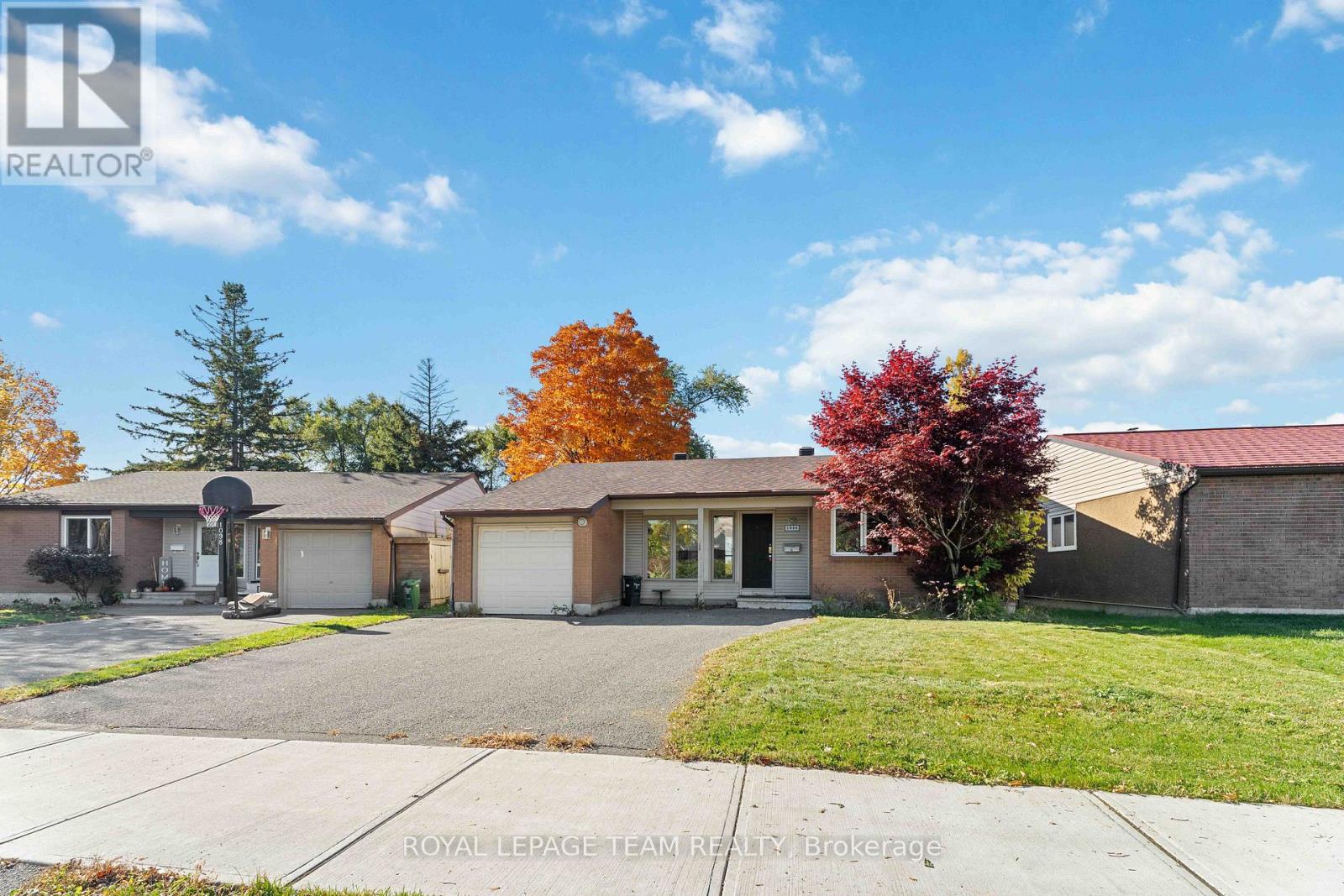
Highlights
This home is
9%
Time on Houseful
8 hours
Home features
Perfect for pets
School rated
6.8/10
Ottawa
4.33%
Description
- Time on Housefulnew 8 hours
- Property typeSingle family
- StyleBungalow
- Neighbourhood
- Median school Score
- Mortgage payment
With a little TLC, this rare bungalow in Ottawa's popular west end could become a true showpiece. Conveniently located near Bayshore and Carlingwood malls, theaters, parks, and schools, it offers a great lifestyle. Enjoy the lovely deck and spacious backyard for relaxation. Inside, you'll find an efficient eat-in kitchen, a large living room with a cozy fireplace, and two bedrooms, including a primary with an ensuite bathroom. The expansive lower level has potential to be converted into a separate living space for additional family. It also features a reverse osmosis system, currently being closed in with access. Probate has been applied for but closing date will be based on confirmation of same. ** This is a linked property.** (id:63267)
Home overview
Amenities / Utilities
- Cooling Central air conditioning
- Heat source Natural gas
- Heat type Forced air
- Sewer/ septic Sanitary sewer
Exterior
- # total stories 1
- # parking spaces 3
- Has garage (y/n) Yes
Interior
- # full baths 2
- # half baths 1
- # total bathrooms 3.0
- # of above grade bedrooms 4
- Has fireplace (y/n) Yes
Location
- Subdivision 6202 - fairfield heights
Overview
- Lot size (acres) 0.0
- Listing # X12485329
- Property sub type Single family residence
- Status Active
Rooms Information
metric
- Utility 3.98m X 3.78m
Level: Lower - Other 3.7m X 3.58m
Level: Lower - Laundry 4.87m X 3.78m
Level: Lower - Utility 3.98m X 2.84m
Level: Lower - Kitchen 4.9m X 2.92m
Level: Main - Primary bedroom 4.03m X 3.7m
Level: Main - Living room 6.78m X 2.59m
Level: Main - Dining room 3.07m X 2.59m
Level: Main - 2nd bedroom 4.03m X 2.87m
Level: Main - Bathroom 2.92m X 1.47m
Level: Main
SOA_HOUSEKEEPING_ATTRS
- Listing source url Https://www.realtor.ca/real-estate/29038836/1094-alenmede-crescent-ottawa-6202-fairfield-heights
- Listing type identifier Idx
The Home Overview listing data and Property Description above are provided by the Canadian Real Estate Association (CREA). All other information is provided by Houseful and its affiliates.

Lock your rate with RBC pre-approval
Mortgage rate is for illustrative purposes only. Please check RBC.com/mortgages for the current mortgage rates
$-1,731
/ Month25 Years fixed, 20% down payment, % interest
$
$
$
%
$
%

Schedule a viewing
No obligation or purchase necessary, cancel at any time
Nearby Homes
Real estate & homes for sale nearby

