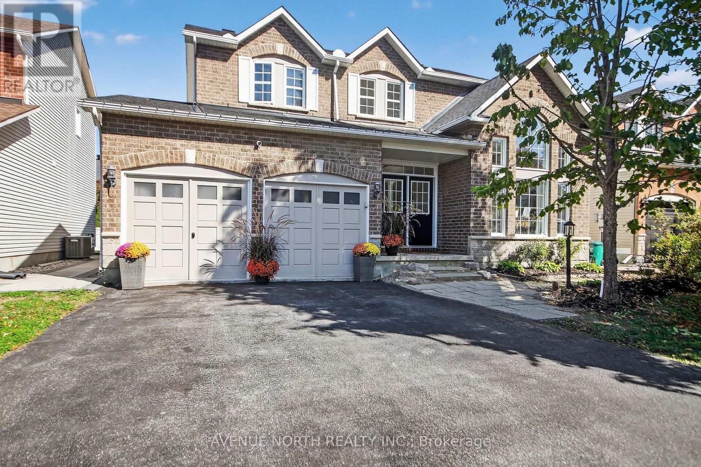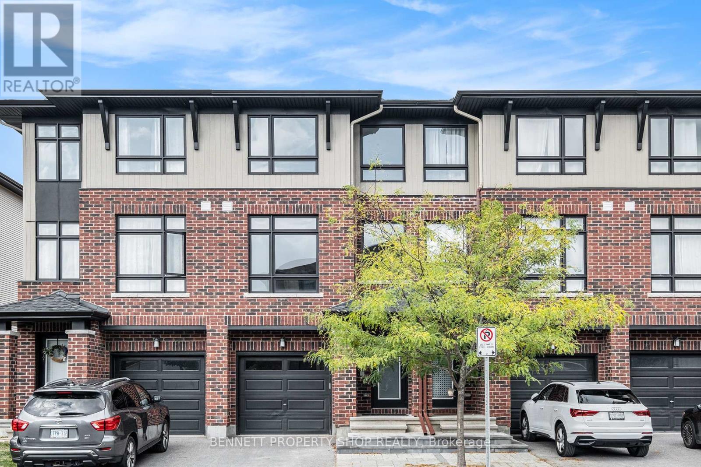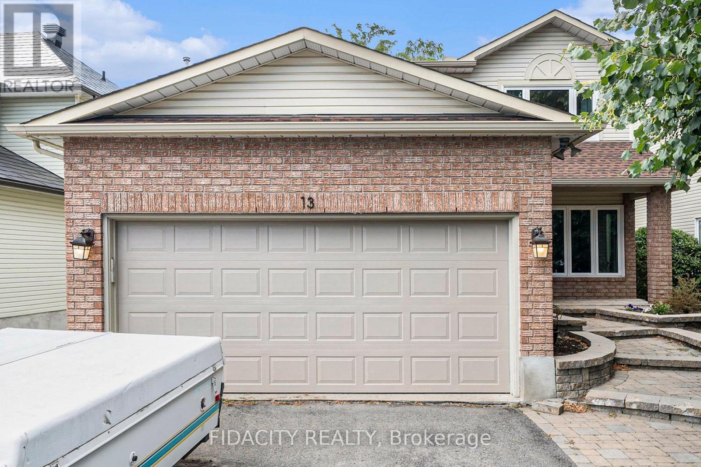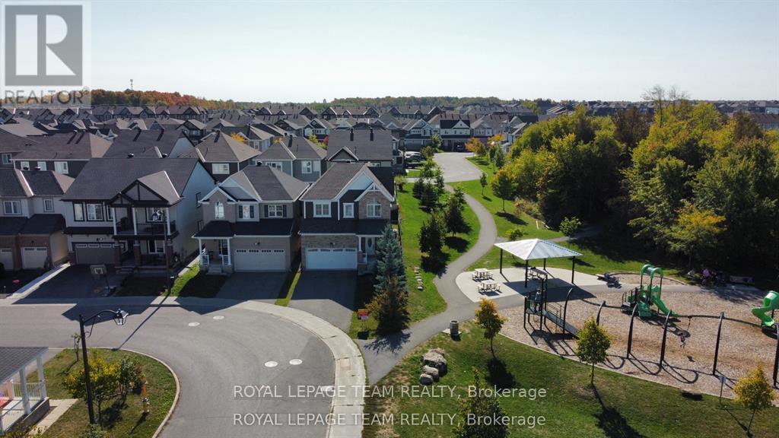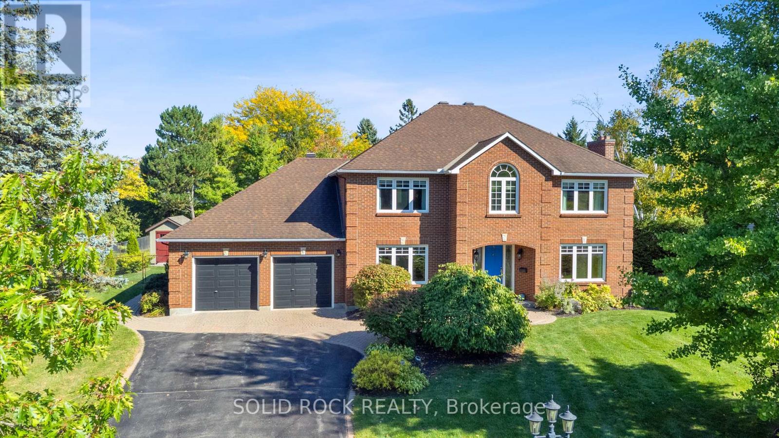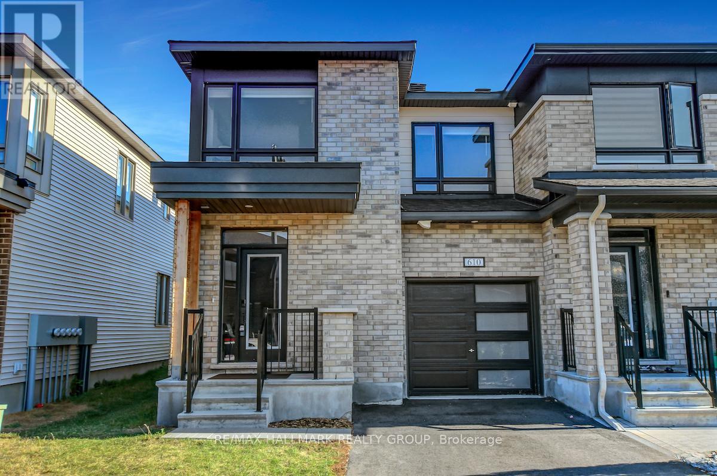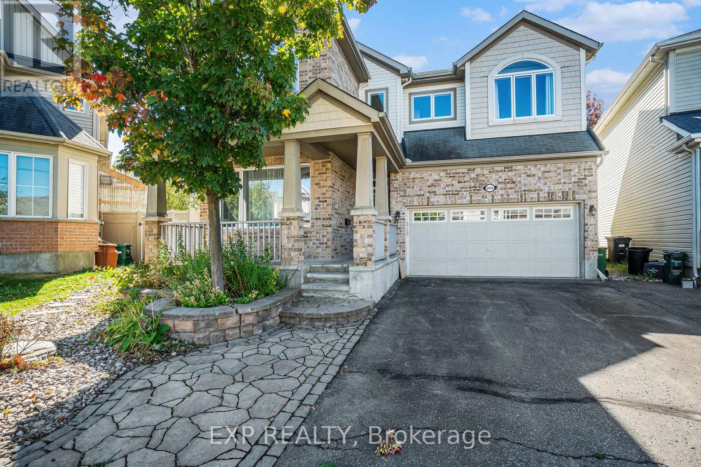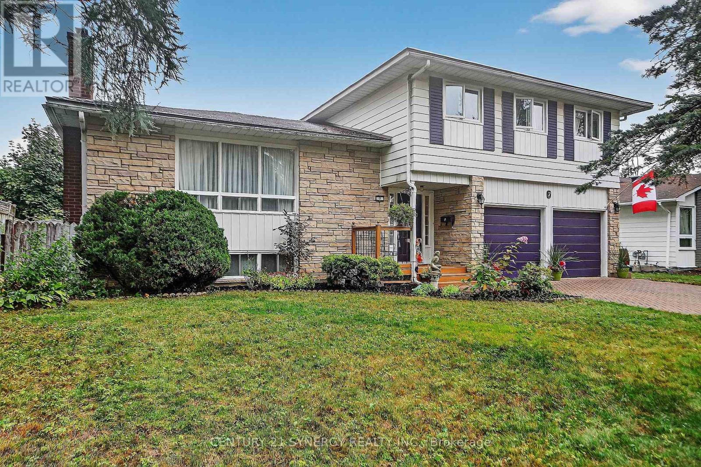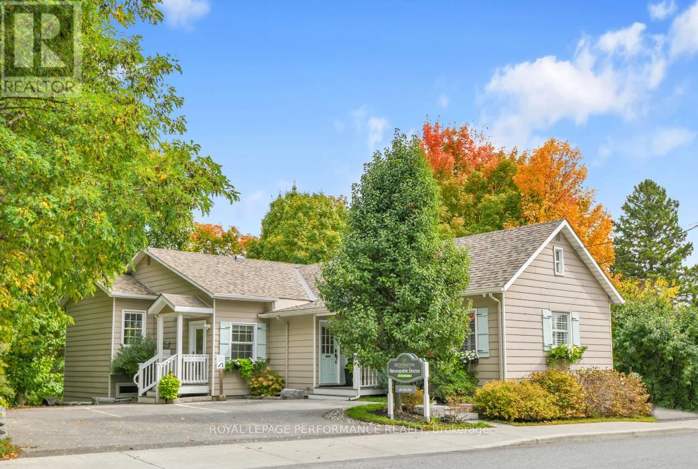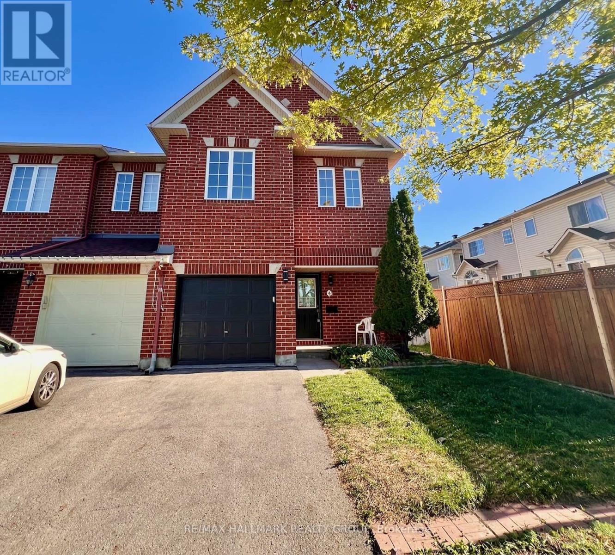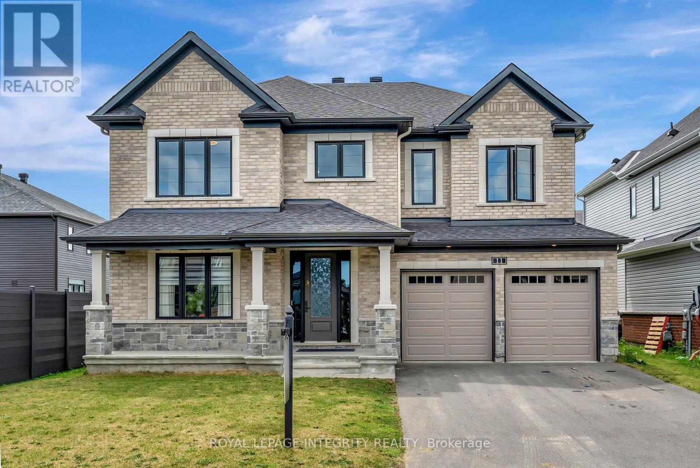
Highlights
Description
- Time on Houseful49 days
- Property typeSingle family
- Median school Score
- Mortgage payment
Step into 3,500+ sq ft of thoughtfully designed living in Minto's largest floorplan, perfectly placed on a 52-ft lot in Mahogany, Manotick's premier luxury community. This home blends timeless elegance with practical family living, offering 10-ft ceilings, hardwood floors, and both formal and informal spaces. The chef's kitchen boasts a waterfall island, upgraded cabinetry, butler's pantry, and walk-in pantry. A main-floor DEN with full bath adds flexibility and convenience. Upstairs, enjoy 9-ft ceilings, laundry room, and 5 spacious bedrooms all with walk-ins. The primary suite features a spa-like ensuite with glass shower, soaker tub, and dual vanities. The Jack & Jill bath offers separate sinks and a makeup station. The finished basement adds a rec room, 6th bedroom, and full bath. With over $80K in upgrades and a location near schools, parks, and Manotick Village, this home offers the perfect balance of space, comfort, and luxury. Dont miss your chance to make this exceptional home yours, schedule a private tour today! (id:55581)
Home overview
- Cooling Central air conditioning
- Heat source Natural gas
- Heat type Forced air
- Sewer/ septic Sanitary sewer
- # total stories 2
- # parking spaces 6
- Has garage (y/n) Yes
- # full baths 5
- # total bathrooms 5.0
- # of above grade bedrooms 6
- Has fireplace (y/n) Yes
- Subdivision 8003 - mahogany community
- Directions 2102068
- Lot size (acres) 0.0
- Listing # X12277531
- Property sub type Single family residence
- Status Active
- Primary bedroom 6.09m X 4.81m
Level: 2nd - 3rd bedroom 3.96m X 3.04m
Level: 2nd - 5th bedroom 3.65m X 3.04m
Level: 2nd - 2nd bedroom 4.93m X 3.84m
Level: 2nd - 4th bedroom 3.96m X 3.04m
Level: 2nd - Bedroom 3.9m X 3.65m
Level: Basement - Recreational room / games room 10.54m X 7.98m
Level: Basement - Den 3.23m X 2.92m
Level: Main - Dining room 4.14m X 3.96m
Level: Main - Living room 4.23m X 3.96m
Level: Main - Eating area 4.75m X 2.92m
Level: Main - Great room 5.36m X 4.75m
Level: Main - Kitchen 4.75m X 3.65m
Level: Main
- Listing source url Https://www.realtor.ca/real-estate/28589809/11-ascari-road-ottawa-8003-mahogany-community
- Listing type identifier Idx

$-3,413
/ Month

