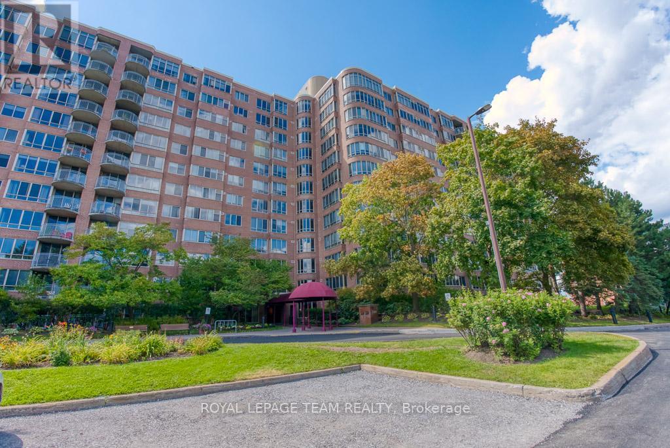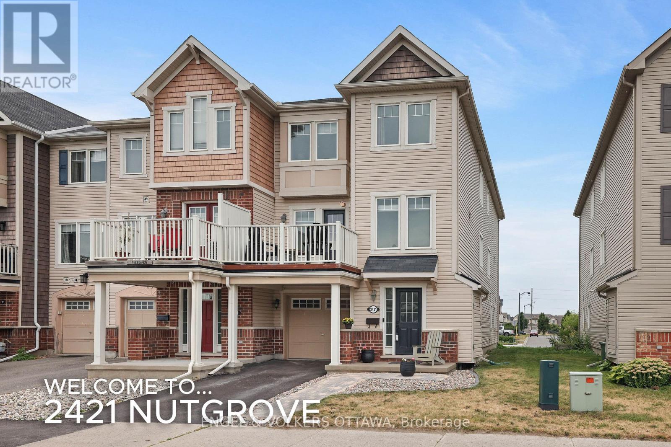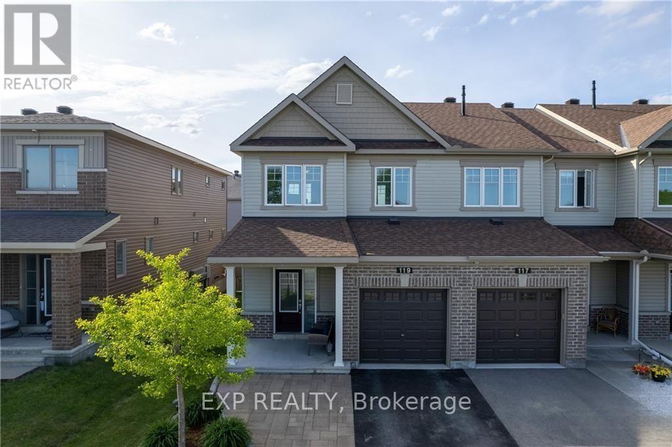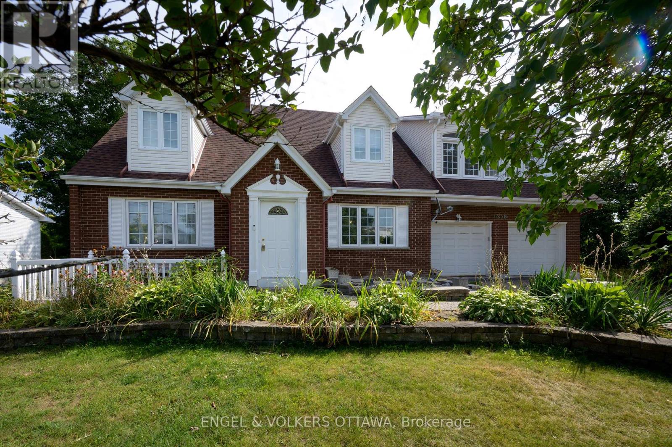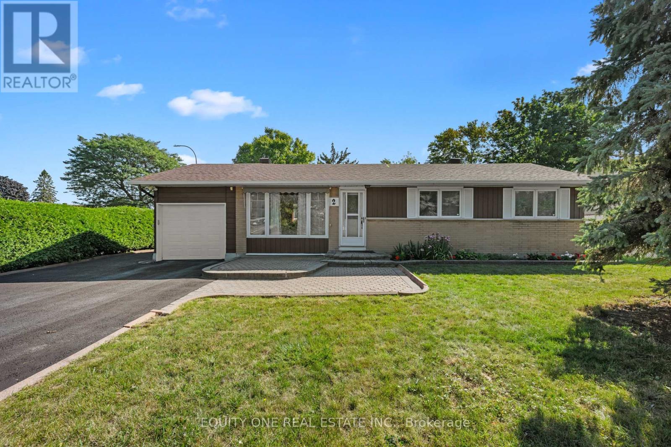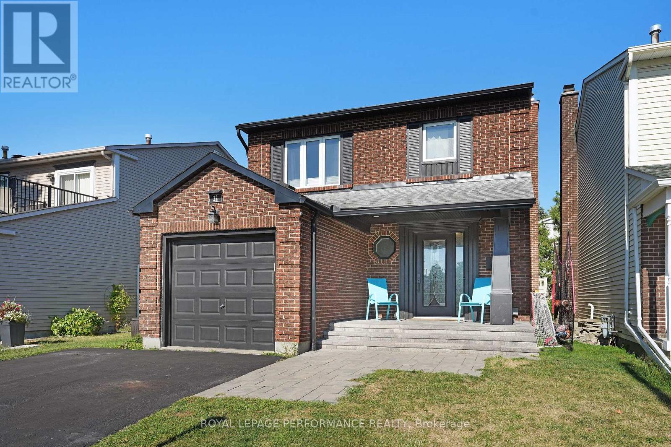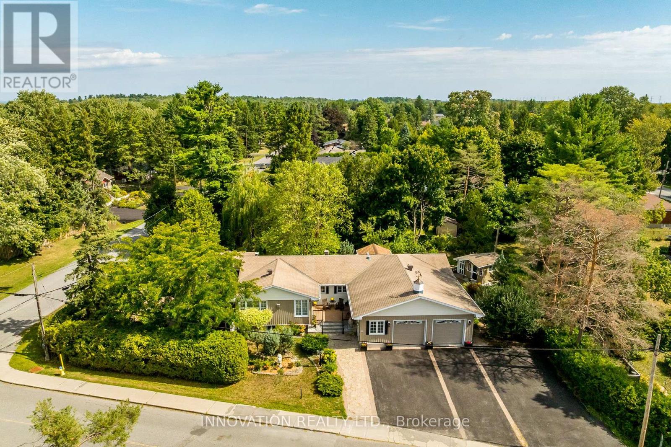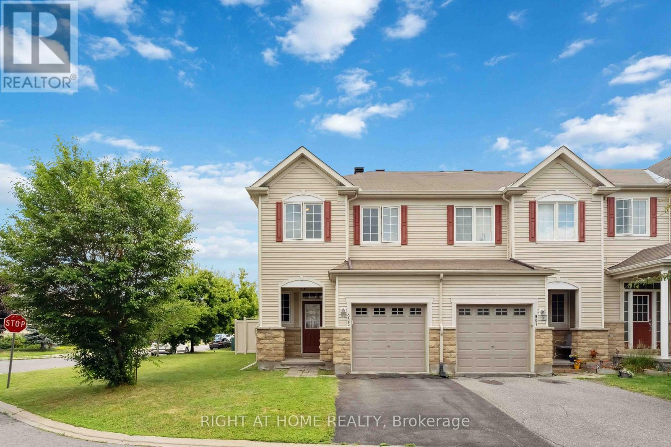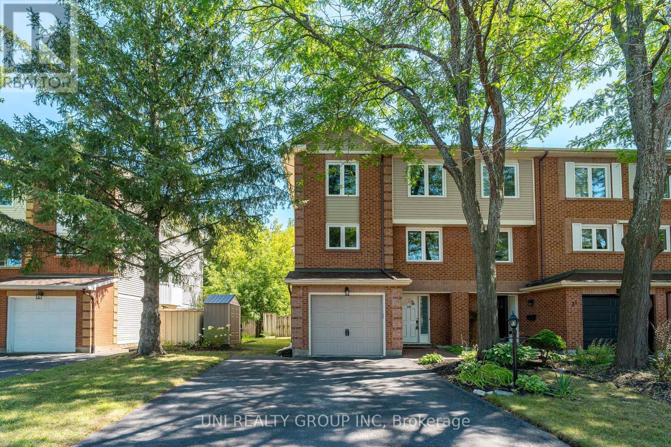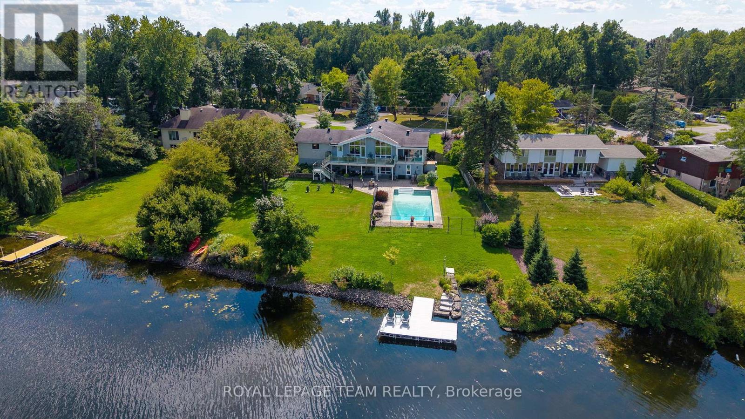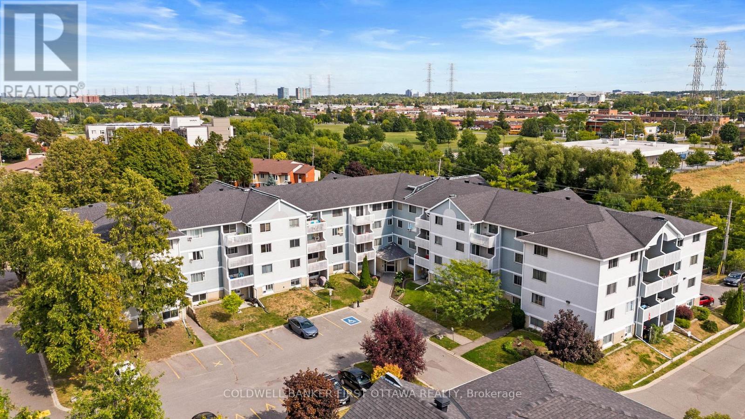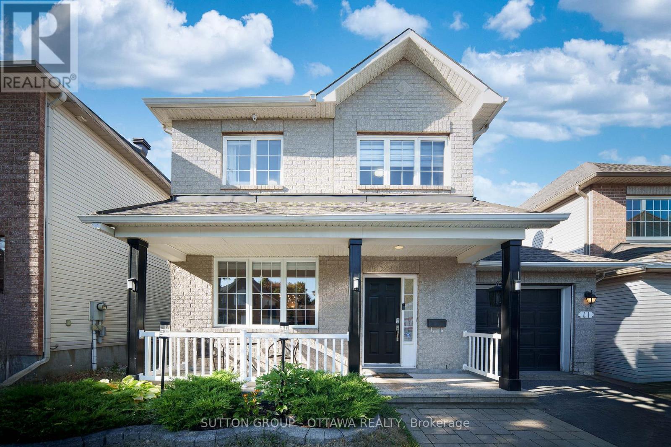
Highlights
Description
- Time on Houseful20 days
- Property typeSingle family
- Neighbourhood
- Median school Score
- Mortgage payment
This IMMACULATELY maintained DETACHED single-family home in the heart of Barrhaven East has it all! The widened driveway means no more who's parking behind who debates, and inside you'll find a BRIGHT open-concept living and dining room that flows right into the family room with a COZY fireplace. The eat-in kitchen is a true heart of the home with timeless white cabinets, STAINLESS STEEL appliances, and a clean tile backsplash. Upstairs, the primary retreat boasts its own ENSUITE and DEEP walk-in closet, with two more spacious bedrooms and an UPDATED MAIN BATHROOM for the family. Downstairs, the FINISHED basement is ready for game nights, movie nights, or just letting the kids burn off energy. Even the laundry room is finished! Yes, laundry might finally feel like less of a chore. Outside, you've got NO DIRECT REAR NEIGHBOURS, a nice interlock patio, and landscaping perfect for BBQs, hangouts, and summer vibes. Close to parks, schools, and shopping, this one really checks all the boxes! (id:63267)
Home overview
- Cooling Central air conditioning
- Heat source Natural gas
- Heat type Forced air
- Sewer/ septic Sanitary sewer
- # total stories 2
- # parking spaces 2
- Has garage (y/n) Yes
- # full baths 2
- # half baths 1
- # total bathrooms 3.0
- # of above grade bedrooms 3
- Has fireplace (y/n) Yes
- Subdivision 7710 - barrhaven east
- Directions 1933750
- Lot size (acres) 0.0
- Listing # X12348309
- Property sub type Single family residence
- Status Active
- Primary bedroom 4.17m X 4.88m
Level: 2nd - Bedroom 3.07m X 3.05m
Level: 2nd - Bedroom 3.99m X 3.1m
Level: 2nd - Recreational room / games room 4.01m X 5.05m
Level: Basement - Family room 4.22m X 4.32m
Level: Main - Kitchen 3.43m X 4.32m
Level: Main - Dining room 3.81m X 2.26m
Level: Main - Living room 3.81m X 4.24m
Level: Main
- Listing source url Https://www.realtor.ca/real-estate/28741722/11-baypointe-crescent-ottawa-7710-barrhaven-east
- Listing type identifier Idx

$-1,920
/ Month

