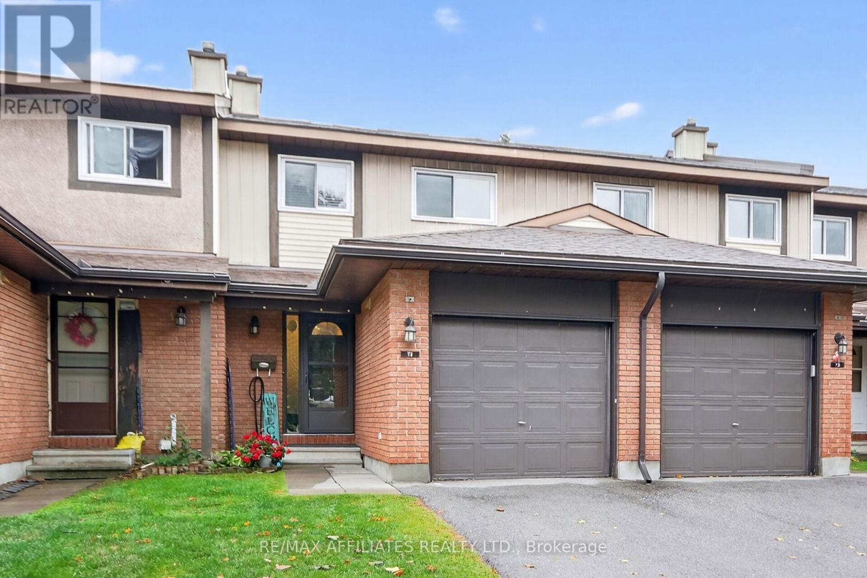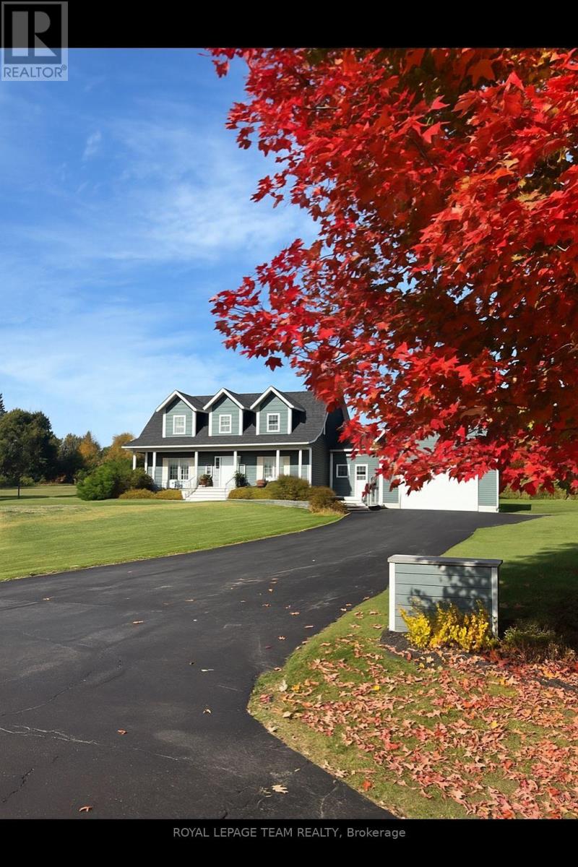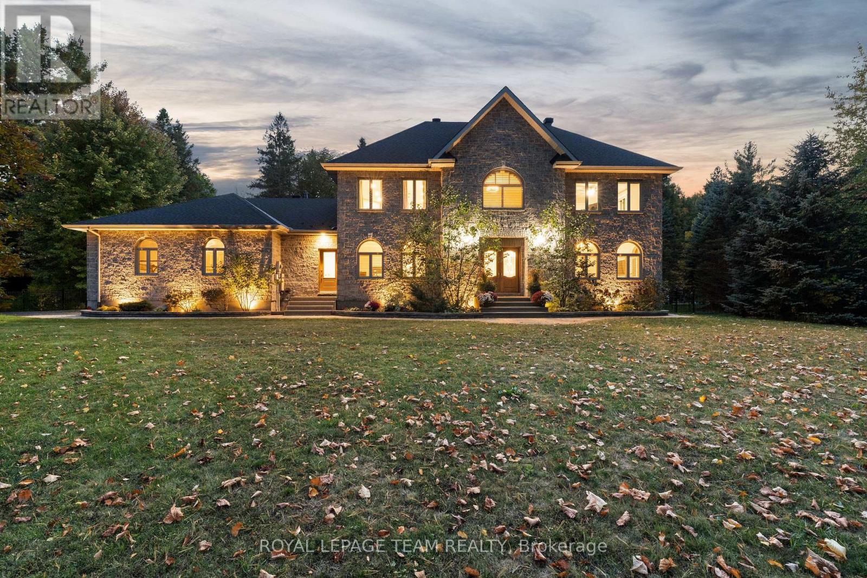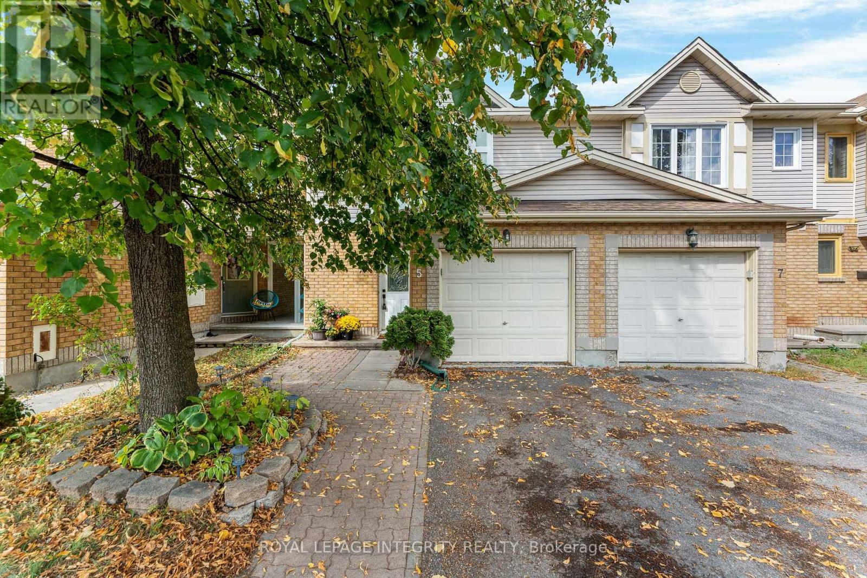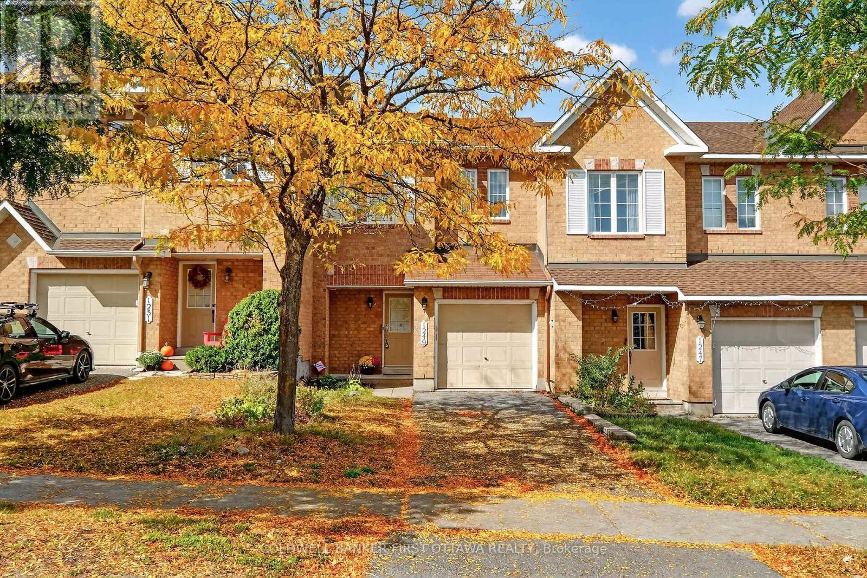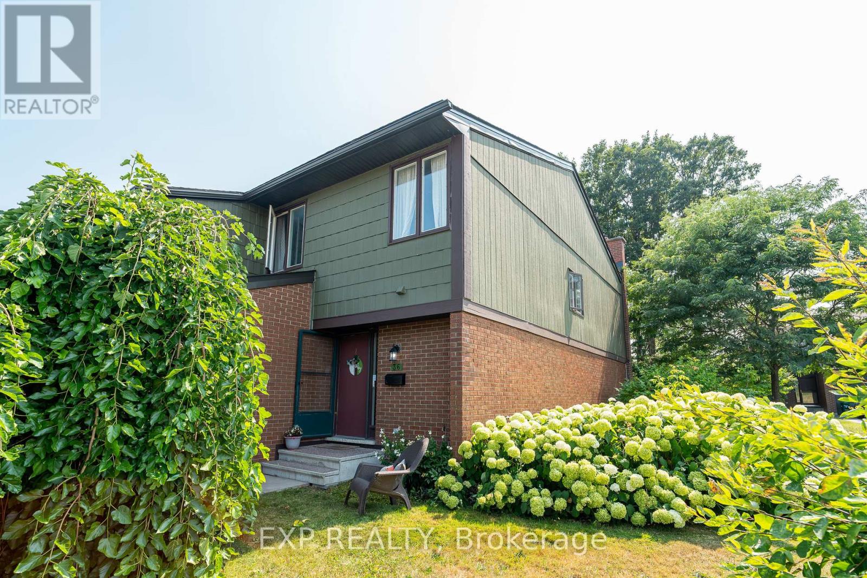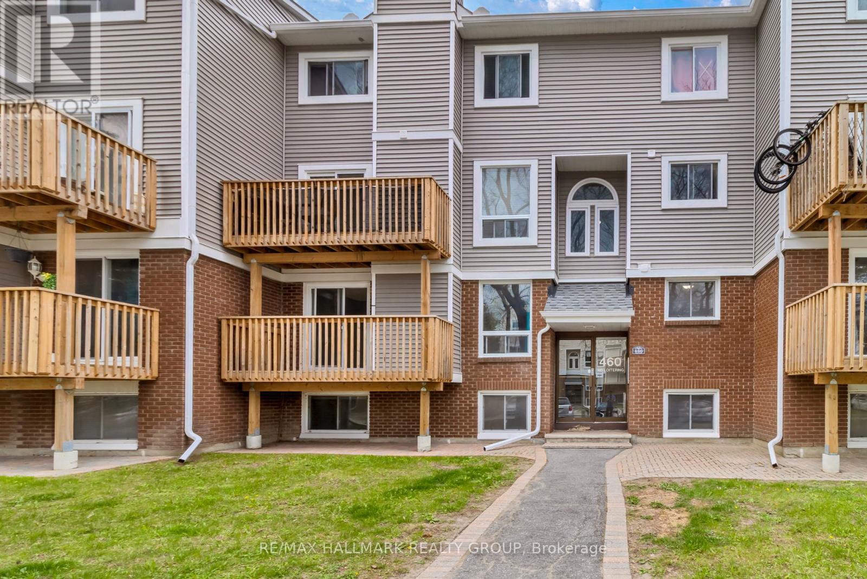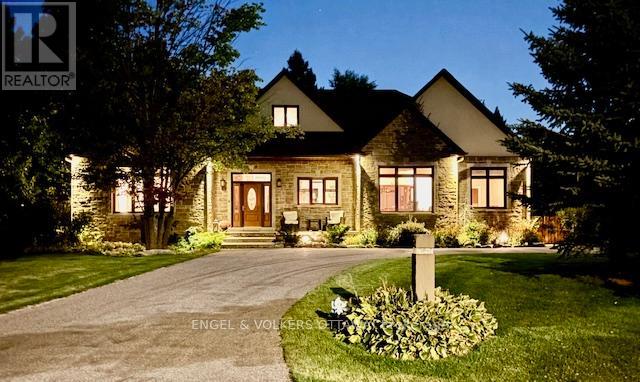- Houseful
- ON
- Ottawa
- South March
- 11 Billingham Cres
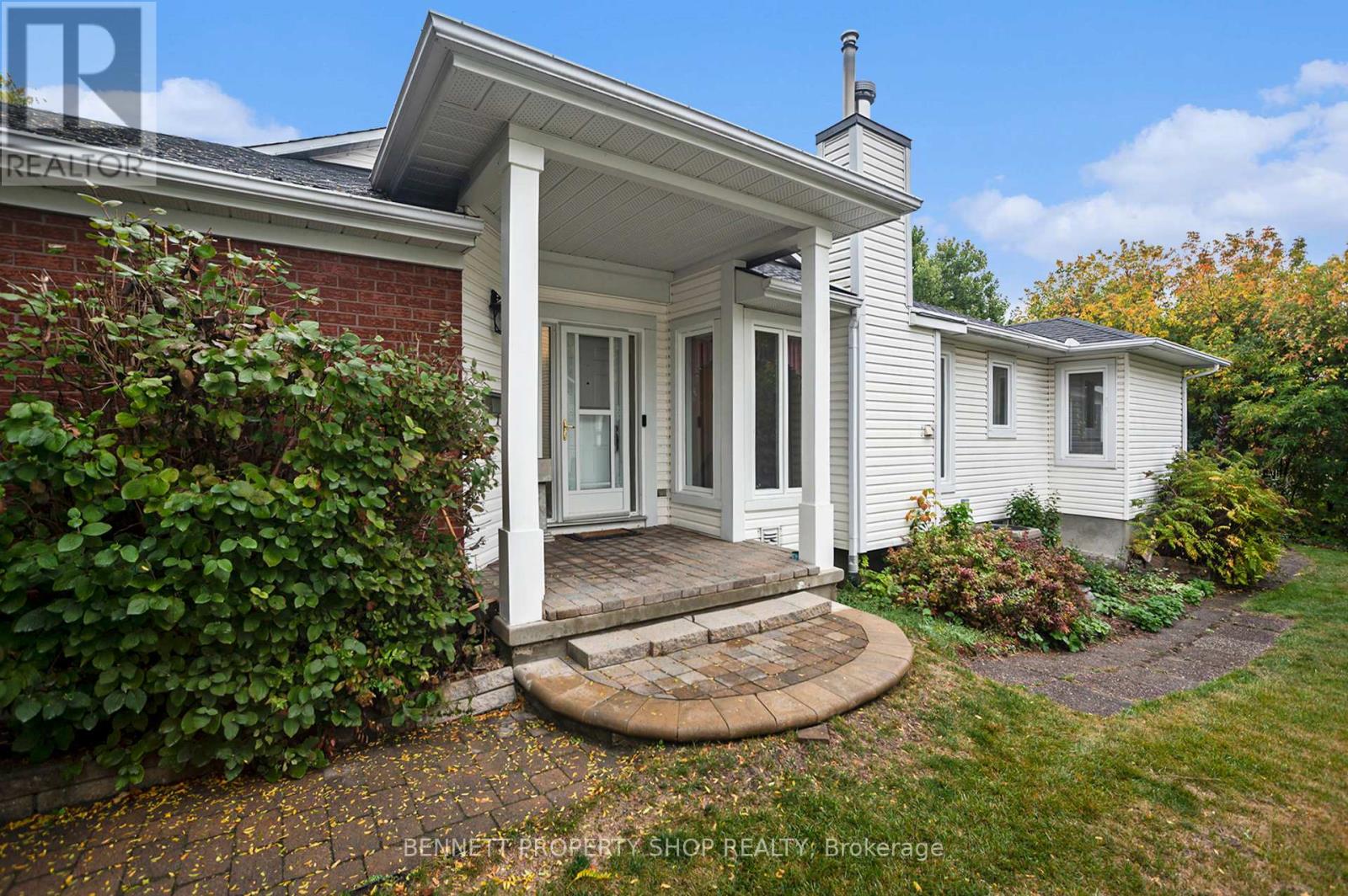
Highlights
Description
- Time on Housefulnew 8 hours
- Property typeSingle family
- StyleBungalow
- Neighbourhood
- Median school Score
- Mortgage payment
Have you been looking for a GEM of a community where shopping, transit & entertainment are a stone's throw away? Yet, when you come home, the peace, privacy & tranquillity of your yard makes you feel like you're at a cottage? Welcome to Morgan's Grant and your new home that backs onto Shirley's Brooke A private entrance leads you into your large foyer & sunny home. The main floor has 2 large bedrooms, 2 full baths, main level laundry, hardwood floors, a large dining room, a family room ready for the fall with a cozy gas fireplace, an eat-in kitchen with plenty of counter space, plus a 3-season room to relax in! The lower level has another big family area, a home office with the potential to make it a bedroom PLUS another full bath! Rounding this out area is a huge storage space, perfect for a workshop or craft room. Your attached oversized garage has room for your car & more storage. Wonderful neighbors that watch out for each other make this more than a community, it is truly a home! (id:63267)
Home overview
- Cooling Central air conditioning
- Heat source Natural gas
- Heat type Forced air
- Sewer/ septic Sanitary sewer
- # total stories 1
- # parking spaces 3
- Has garage (y/n) Yes
- # full baths 6
- # total bathrooms 6.0
- # of above grade bedrooms 2
- Has fireplace (y/n) Yes
- Subdivision 9008 - kanata - morgan's grant/south march
- Water body name Shirleys brook
- Directions 1959159
- Lot size (acres) 0.0
- Listing # X12433803
- Property sub type Single family residence
- Status Active
- Other 4.81m X 3.95m
Level: Lower - Family room 6.16m X 4.38m
Level: Lower - Other 5.57m X 4.01m
Level: Lower - Utility 5.88m X 5.76m
Level: Lower - Bathroom 2.26m X 2.17m
Level: Lower - Office 3.7m X 4.26m
Level: Lower - Living room 3.8m X 3.2m
Level: Main - Bathroom 2.53m X 1.36m
Level: Main - Primary bedroom 4.15m X 4.88m
Level: Main - Foyer 3.15m X 3.18m
Level: Main - Laundry 1.84m X 1.9m
Level: Main - 2nd bedroom 5.11m X 4.01m
Level: Main - Solarium 2.76m X 3.04m
Level: Main - Dining room 3.94m X 5.03m
Level: Main - Kitchen 3.3m X 2.77m
Level: Main - Bathroom 2.5654m X 2.2606m
Level: Main - Eating area 2.61m X 4.26m
Level: Main - Other 2.57m X 2.32m
Level: Main
- Listing source url Https://www.realtor.ca/real-estate/28928627/11-billingham-crescent-ottawa-9008-kanata-morgans-grantsouth-march
- Listing type identifier Idx

$-1,865
/ Month

