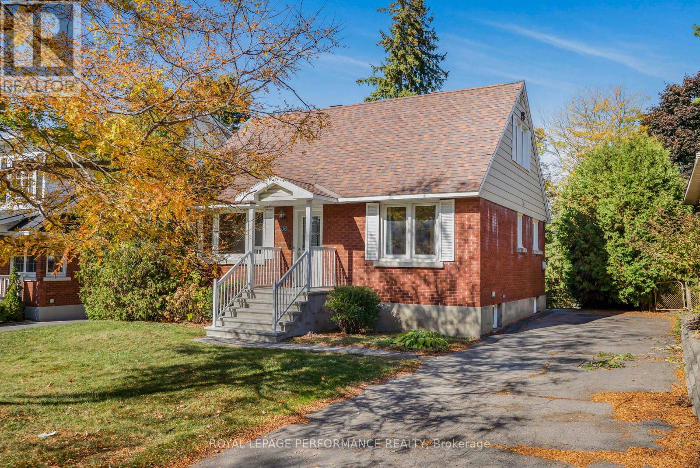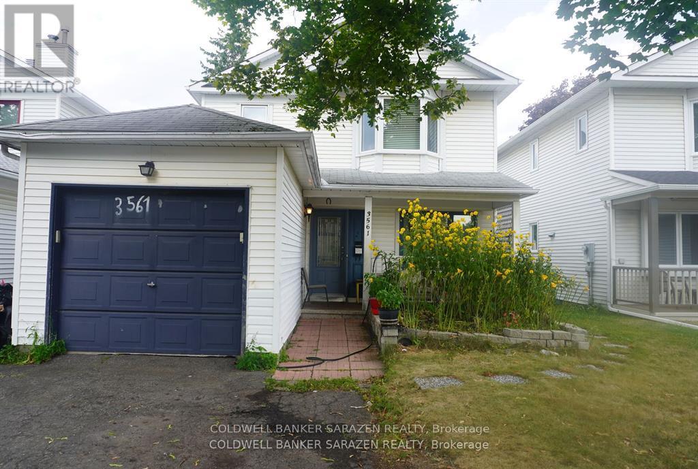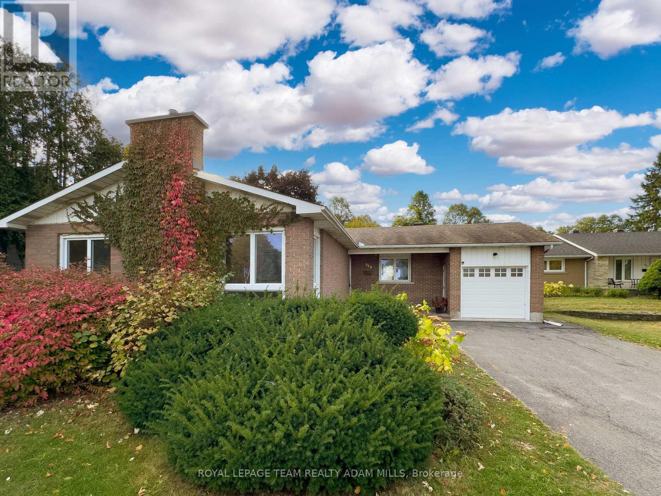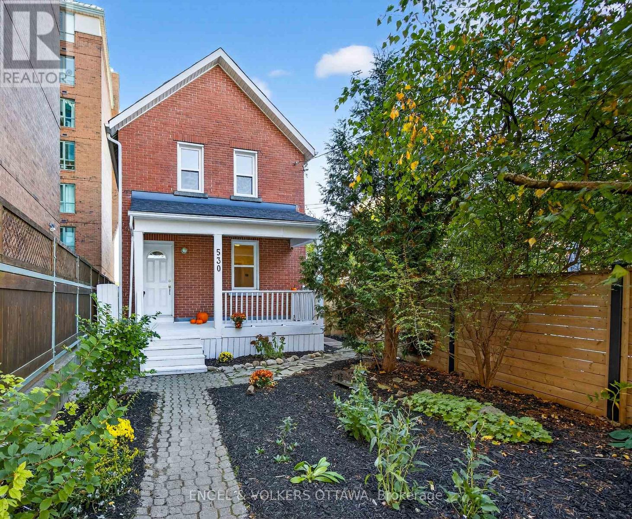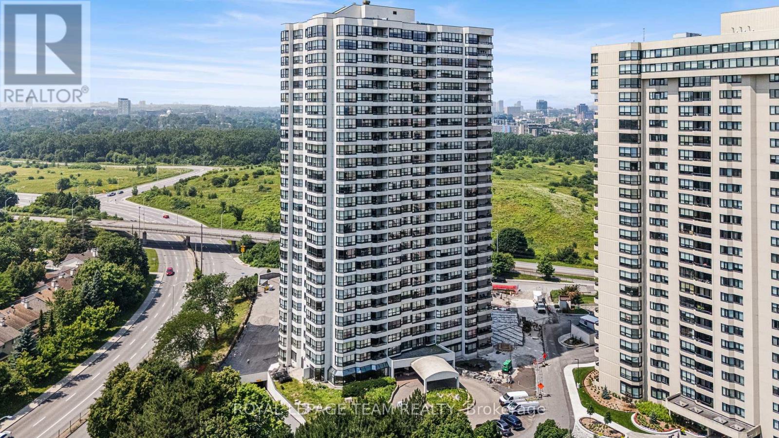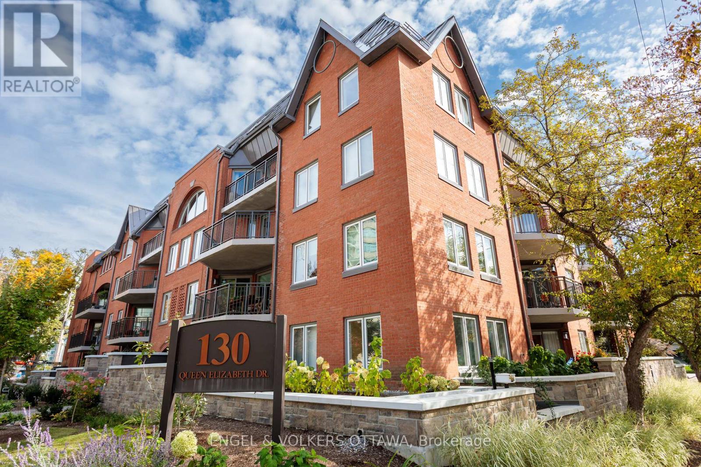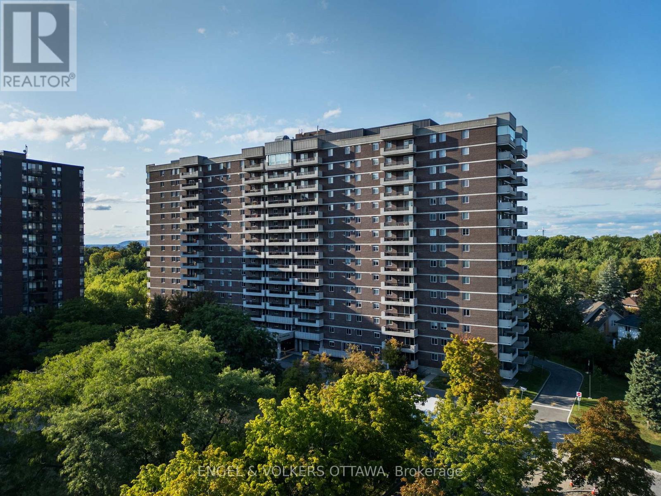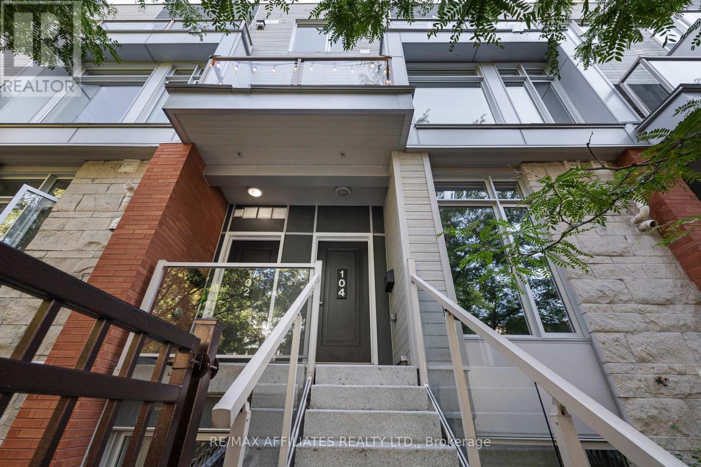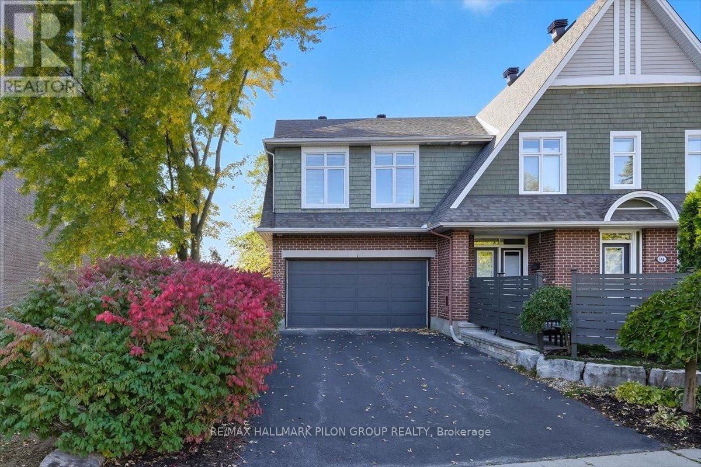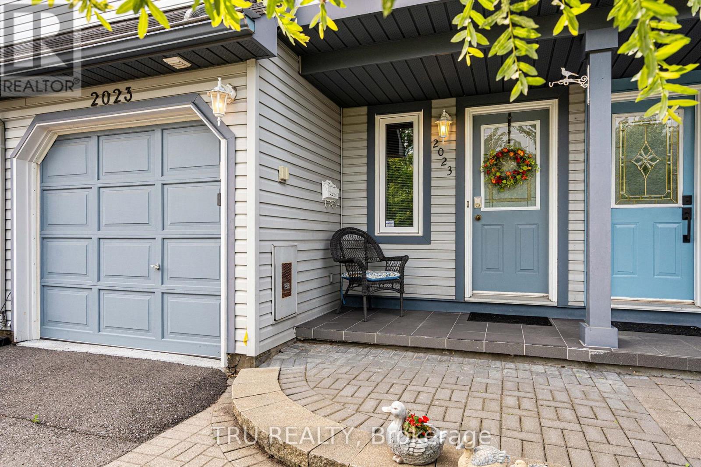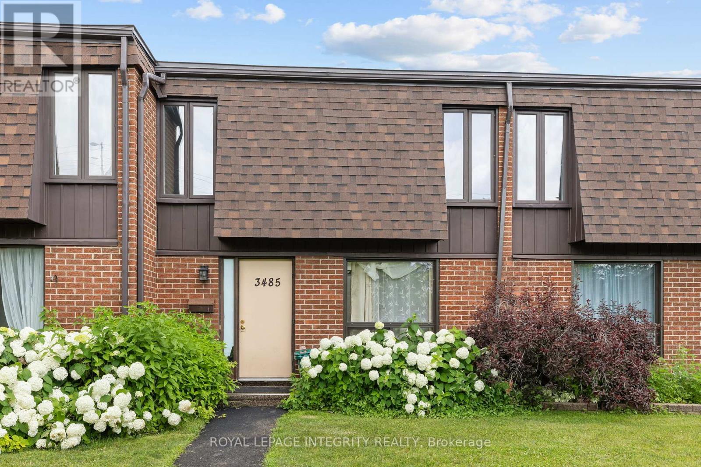- Houseful
- ON
- Ottawa
- Alta Vista
- 11 Garand St
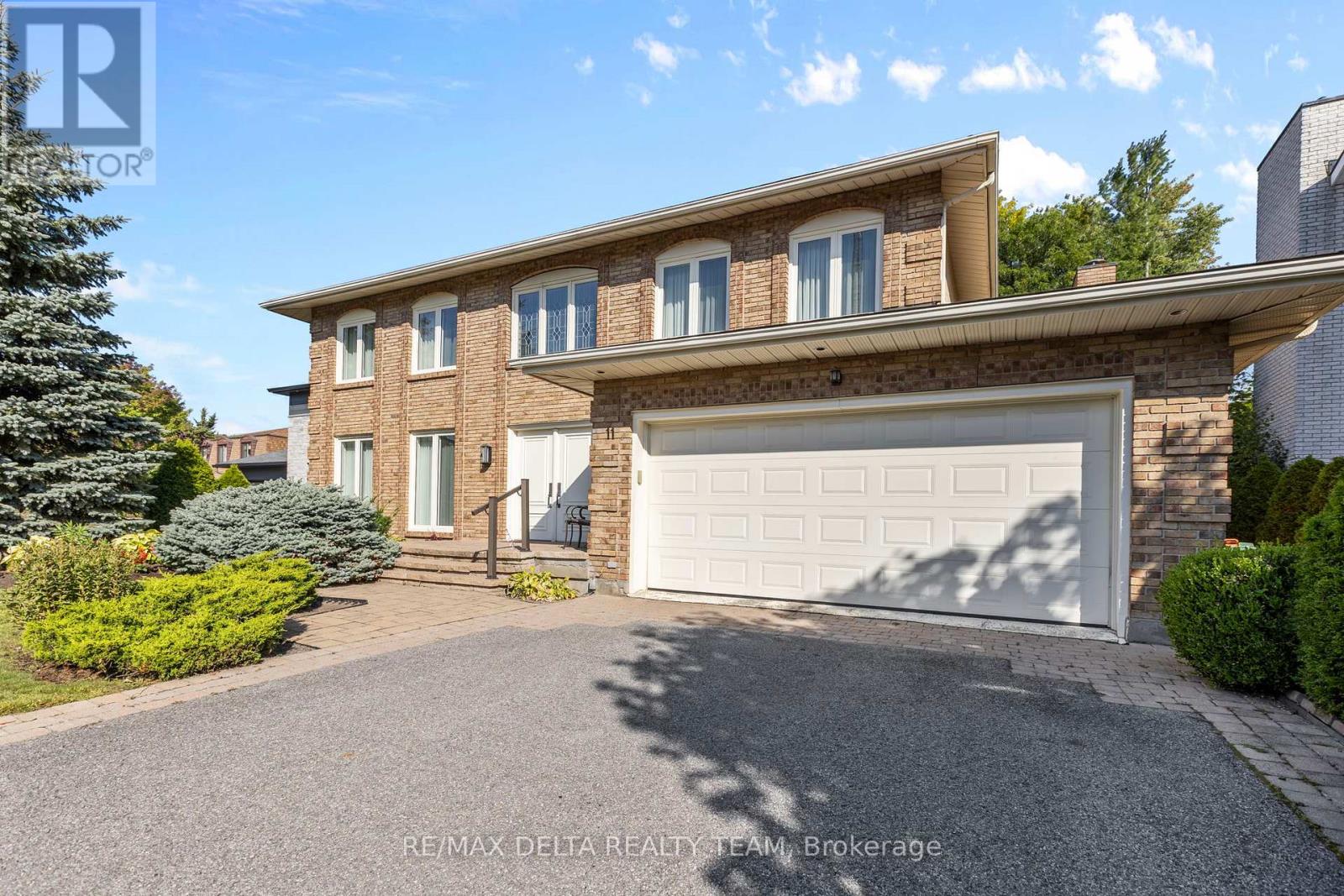
Highlights
Description
- Time on Housefulnew 26 hours
- Property typeSingle family
- Neighbourhood
- Median school Score
- Mortgage payment
Making its market debut! Welcome to this well-maintained, custom-built home offering 5 bedrooms and 4 bathrooms, perfectly located just minutes from the Ottawa Hospital and CHEO. Situated on a quiet cul-de-sac street with a spacious double-car garage, this home is ideal for growing families or multi-generational living. Step inside the large, grand foyer that leads into a generously sized formal living and dining room-perfect for entertaining guests or hosting family gatherings. The heart of the home is the expansive kitchen featuring abundant counter space, stainless steel appliances, a separate walk-in pantry, and a bright breakfast nook with direct access to the backyard. Convenience meets function with main floor laundry and easy access to the fully fenced backyard, complete with a patio section and green space, ideal for outdoor entertaining or relaxing. Upstairs, you'll find four well-appointed bedrooms, including a spacious primary suite with a private ensuite bath, plus a full main bathroom to complete this level. The fully finished basement adds even more living space with a fifth bedroom, a large recreation room, ample storage, and utility space. Don't miss a chance to view this spectacular home! (id:63267)
Home overview
- Cooling Central air conditioning
- Heat source Natural gas
- Heat type Forced air
- Sewer/ septic Sanitary sewer
- # total stories 2
- # parking spaces 6
- Has garage (y/n) Yes
- # full baths 3
- # half baths 1
- # total bathrooms 4.0
- # of above grade bedrooms 5
- Has fireplace (y/n) Yes
- Subdivision 3609 - guildwood estates - urbandale acres
- Lot size (acres) 0.0
- Listing # X12466516
- Property sub type Single family residence
- Status Active
- 2nd bedroom 3.6m X 4.9m
Level: 2nd - Primary bedroom 4.9m X 8.4m
Level: 2nd - 4th bedroom 3.9m X 4.7m
Level: 2nd - 3rd bedroom 3.7m X 4.9m
Level: 2nd - Utility 4.4m X 3.3m
Level: Basement - Other 9.9m X 1.9m
Level: Basement - 5th bedroom 4.4m X 4.9m
Level: Basement - Recreational room / games room 9.9m X 8.6m
Level: Basement - Foyer 3.9m X 6.2m
Level: Main - Dining room 4m X 4.8m
Level: Main - Family room 4.6m X 6m
Level: Main - Kitchen 3m X 5.4m
Level: Main - Eating area 3m X 4.3m
Level: Main - Laundry 2.4m X 1.7m
Level: Main - Living room 4.9m X 6.2m
Level: Main
- Listing source url Https://www.realtor.ca/real-estate/28998330/11-garand-street-ottawa-3609-guildwood-estates-urbandale-acres
- Listing type identifier Idx

$-5,067
/ Month

