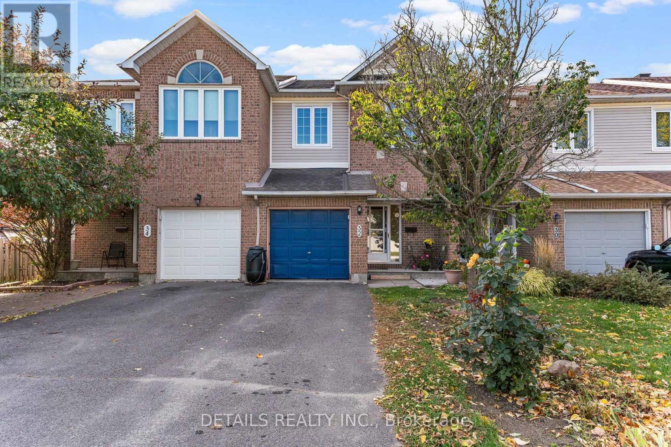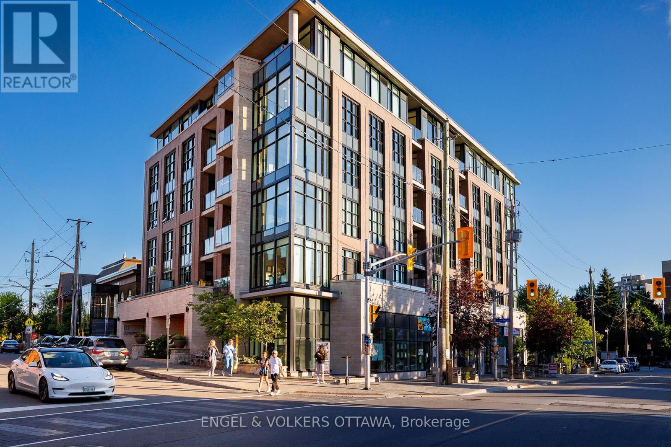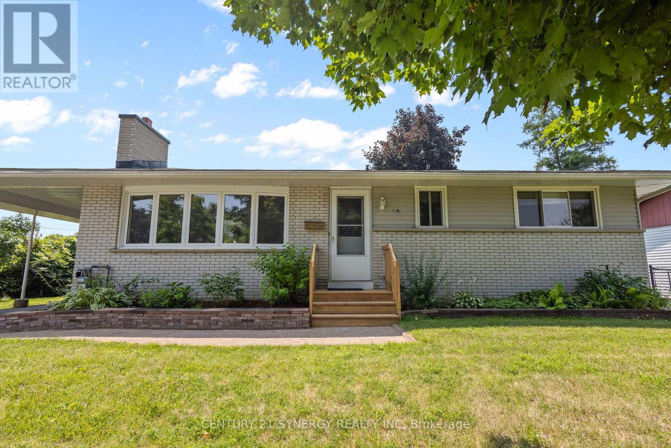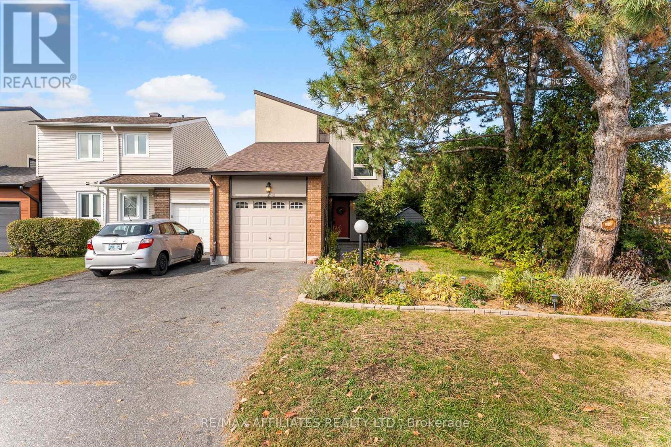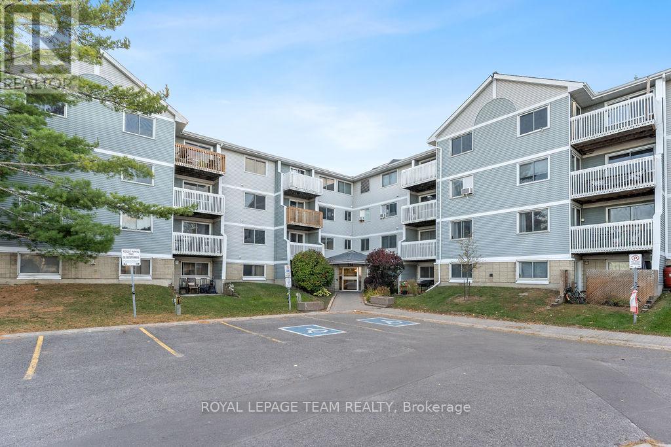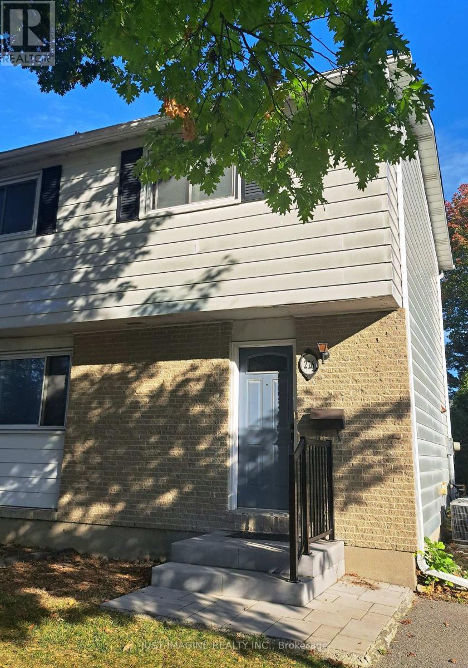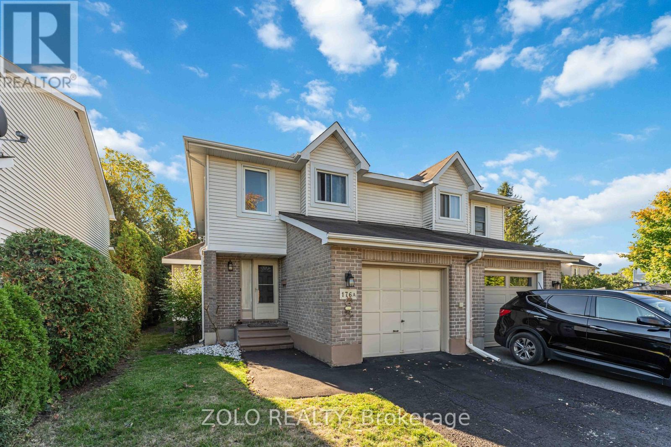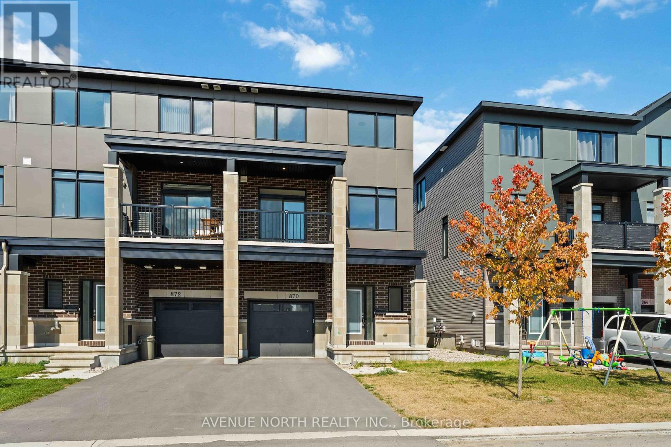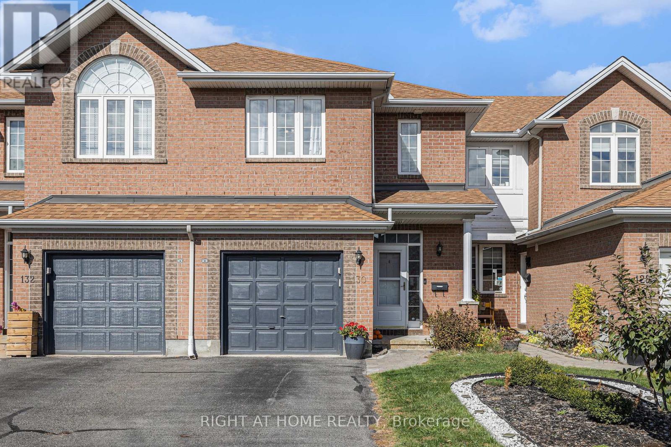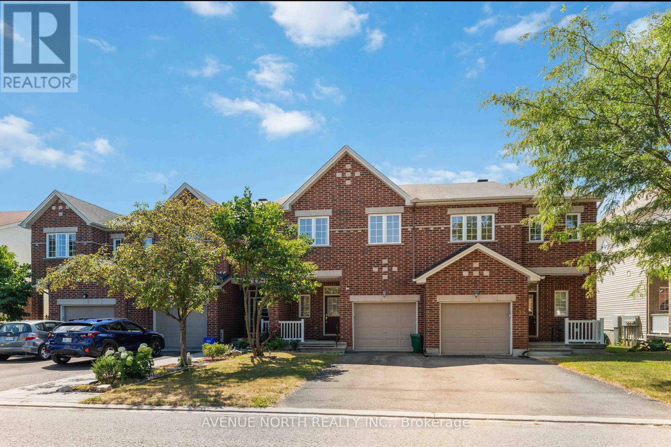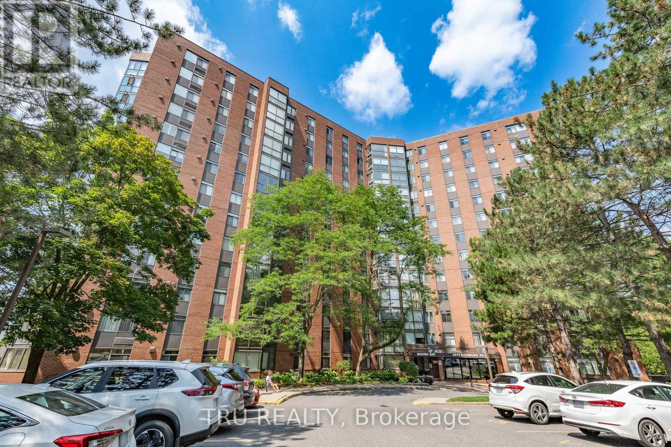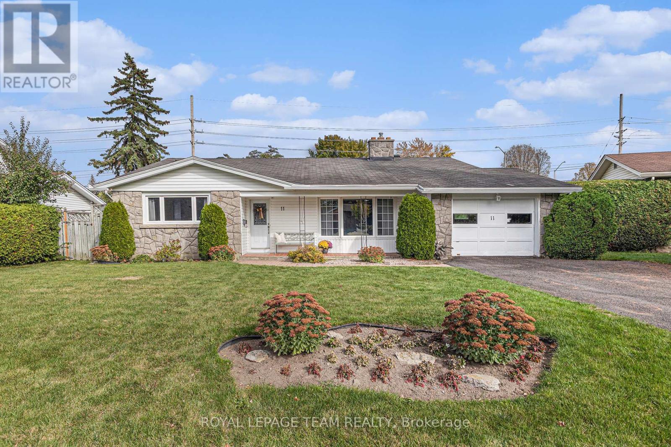
Highlights
Description
- Time on Housefulnew 4 days
- Property typeSingle family
- Neighbourhood
- Median school Score
- Mortgage payment
Not far from the banks of the Mighty Ottawa River, nestled on a quaint, tree-lined street, there is a mid-century masterpiece just waiting for you! This 3-bedroom, 2.5 bathroom back-split is a rare find, and a perfect blend of modern-meets-vintage design. Vaulted ceilings in the living room, a floor-to-ceiling stone fireplace, solid hardwood flooring throughout the main level and second level (under the carpet in the bedrooms too!). And a rare find a 3pc ensuite in the Primary Bedroom! The open concepted kitchen & dining spaces are perfect for entertaining with built-in pull-out drawers and organizers in the kitchen cupboards and dining hutch for all your seasonal décor and kitchen gadgets. Freshly painted main & second levels in neutral tones. The second bedroom features a built-in office, as well as access to the 3-season solarium and backyard. The fully finished basement features a large rec room space - perfect for movie nights or a games room, with built-in cabinets near the 2pc powder room and laundry room, and tons of extra storage in the crawlspace! Lakeview Park is easily one of the most well connected neighbourhoods in Ottawa; whether you're into bikes along the trans-canada trail, boats at the Nepean Sailing Club, trains via 2 future LRT stops (Moodie / Bayshore) or cars with easy access to the 416/417, this house is perfectly positioned to get you where you need to go! And just a stone's throw from Andrew Haydon Park-- don't miss out on this gem! (id:63267)
Home overview
- Cooling Central air conditioning
- Heat source Natural gas
- Heat type Forced air
- Sewer/ septic Sanitary sewer
- Fencing Fenced yard
- # parking spaces 4
- Has garage (y/n) Yes
- # full baths 2
- # half baths 1
- # total bathrooms 3.0
- # of above grade bedrooms 3
- Flooring Hardwood, carpeted, tile
- Has fireplace (y/n) Yes
- Subdivision 7003 - lakeview park
- Lot size (acres) 0.0
- Listing # X12462164
- Property sub type Single family residence
- Status Active
- Bathroom 1.57m X 2.45m
Level: 2nd - 2nd bedroom 3.36m X 3.08m
Level: 2nd - 3rd bedroom 2.98m X 4.17m
Level: 2nd - Sunroom 3.58m X 3.01m
Level: 2nd - Primary bedroom 3.58m X 4.17m
Level: 2nd - Bathroom 2.22m X 3.08m
Level: 2nd - Laundry 5.18m X 4.18m
Level: Basement - Recreational room / games room 8.79m X 4.18m
Level: Basement - Utility 5.18m X 4.18m
Level: Basement - Living room 4.99m X 5.26m
Level: Main - Foyer 1.17m X 1.83m
Level: Main - Dining room 4.41m X 3.04m
Level: Main - Kitchen 4.3m X 3.25m
Level: Main
- Listing source url Https://www.realtor.ca/real-estate/28989403/11-horner-drive-ottawa-7003-lakeview-park
- Listing type identifier Idx

$-1,867
/ Month

