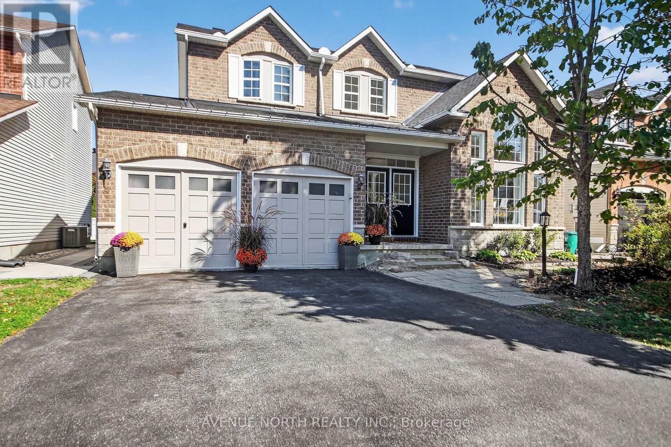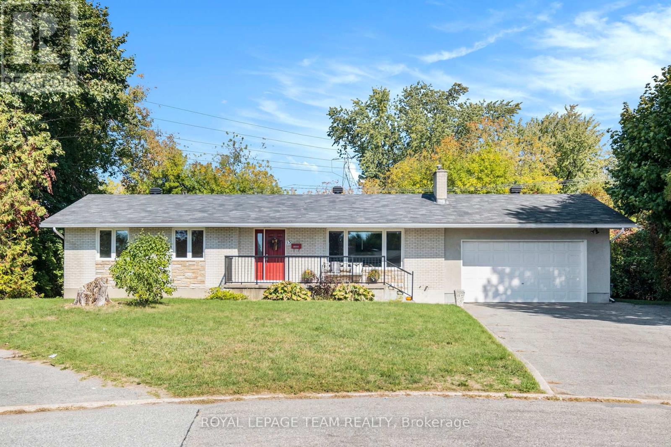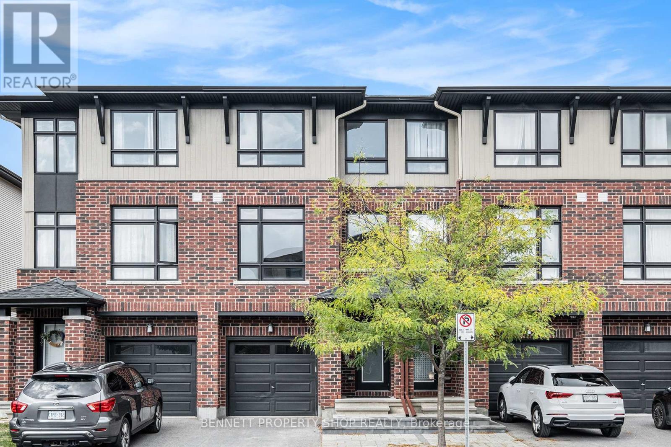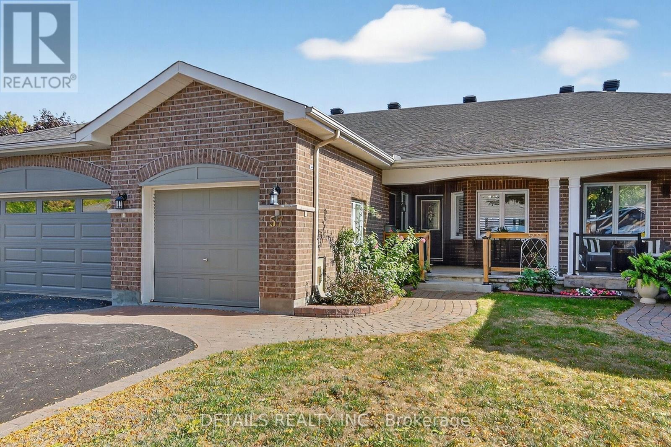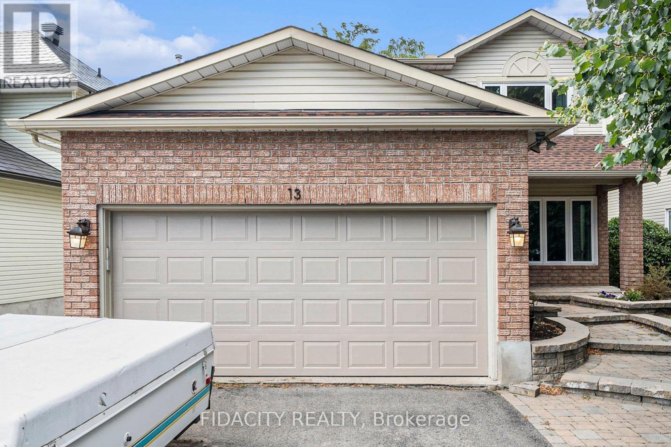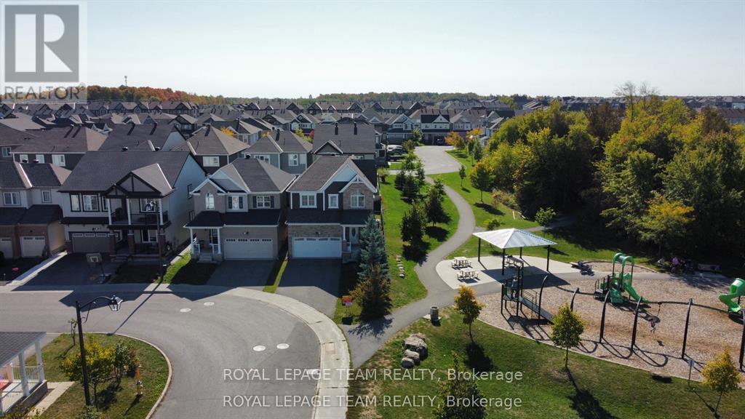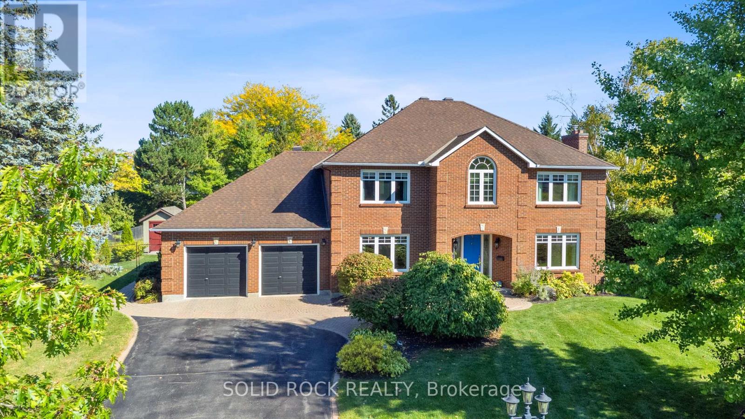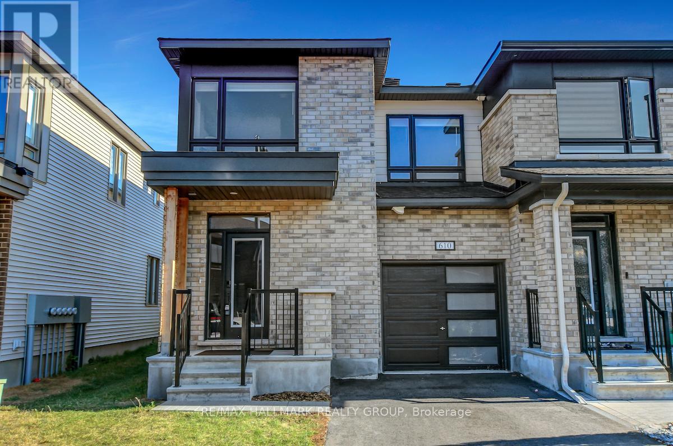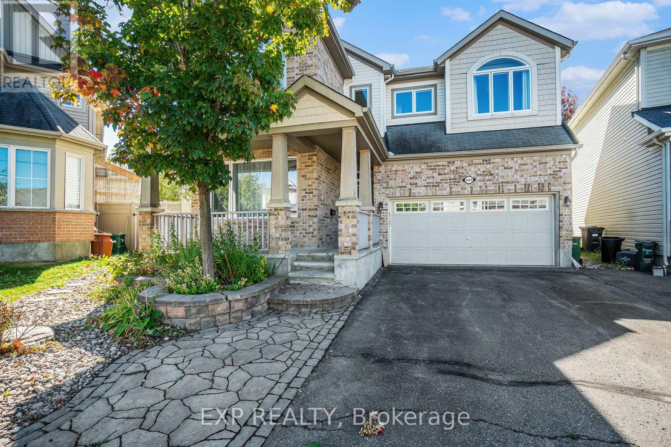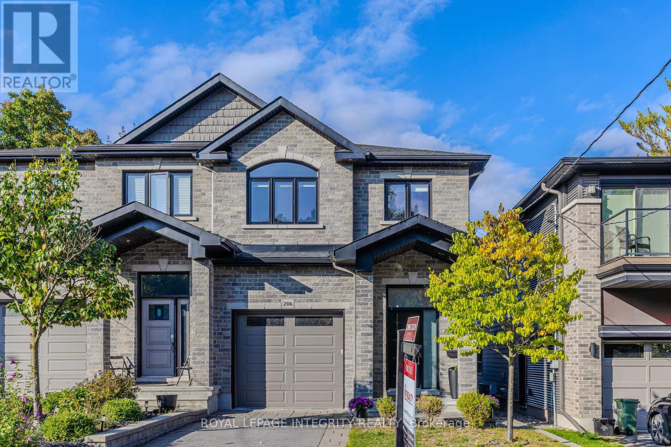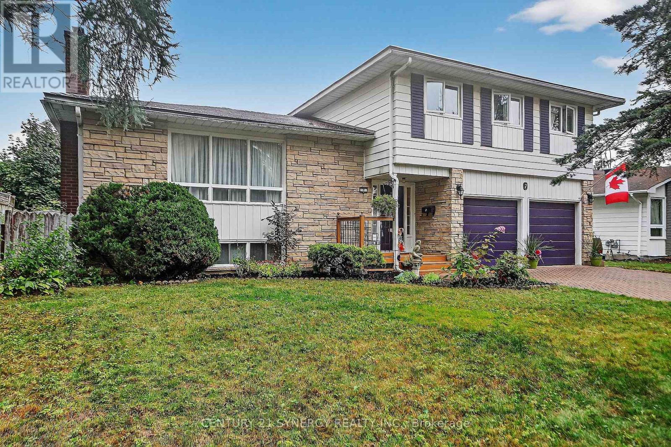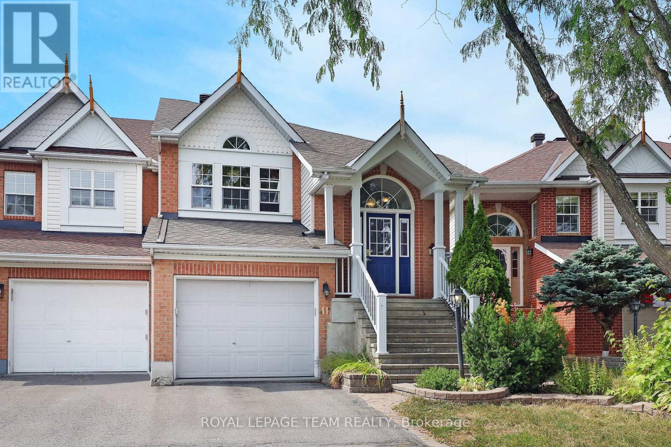
Highlights
Description
- Time on Housefulnew 41 hours
- Property typeSingle family
- Neighbourhood
- Median school Score
- Mortgage payment
Nestled on a quiet cul-de-sac in the sought-after Longfields neighbourhood, this well-maintained 2-storey semi-detached home offers approximately 2,040 sq. ft. of versatile living space ideal for families, investors, or those seeking room to grow.The upper level boasts a bright and functional layout, featuring a welcoming living and dining area, a well-appointed kitchen, and two generously sized bedrooms. The lower level adds exceptional flexibility with a large family/recreation room, a third bedroom, and in-unit laundry perfect for extended family or rental potential. Additional highlights include an attached garage, balcony off primary bedroom, deck in the back yard, fenced yard, and a low-traffic street location just moments from parks, schools, shopping, and public transit. Current tenants in lease until August 2026. This property offers immediate rental income and long-term investment value in one of Barrhaven's most established communities. (id:63267)
Home overview
- Cooling Central air conditioning
- Heat source Natural gas
- Heat type Forced air
- # total stories 2
- # parking spaces 2
- Has garage (y/n) Yes
- # full baths 2
- # total bathrooms 2.0
- # of above grade bedrooms 3
- Has fireplace (y/n) Yes
- Subdivision 7706 - barrhaven - longfields
- Directions 1768643
- Lot size (acres) 0.0
- Listing # X12432263
- Property sub type Single family residence
- Status Active
- Foyer 2.43m X 1.57m
Level: In Between - 3rd bedroom 4.57m X 3.07m
Level: Lower - Laundry 3.65m X 3.4m
Level: Lower - Recreational room / games room 6.7m X 3.25m
Level: Lower - Dining room 3.47m X 2.92m
Level: Upper - Living room 6.22m X 3.14m
Level: Upper - 2nd bedroom 3.65m X 3.25m
Level: Upper - Primary bedroom 4.59m X 3.35m
Level: Upper - Kitchen 3.35m X 3.04m
Level: Upper
- Listing source url Https://www.realtor.ca/real-estate/28924871/11-saffron-court-ottawa-7706-barrhaven-longfields
- Listing type identifier Idx

$-1,467
/ Month

