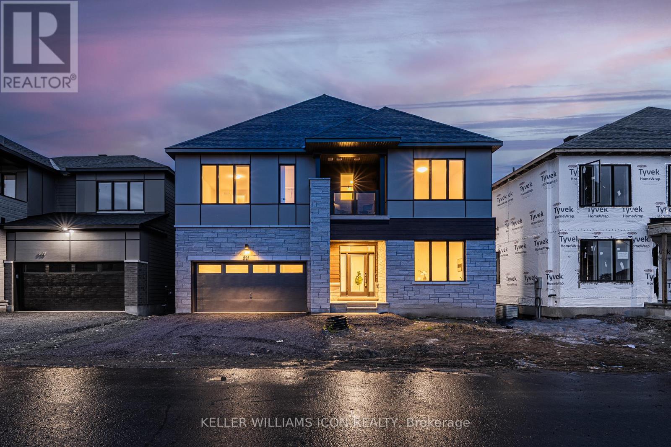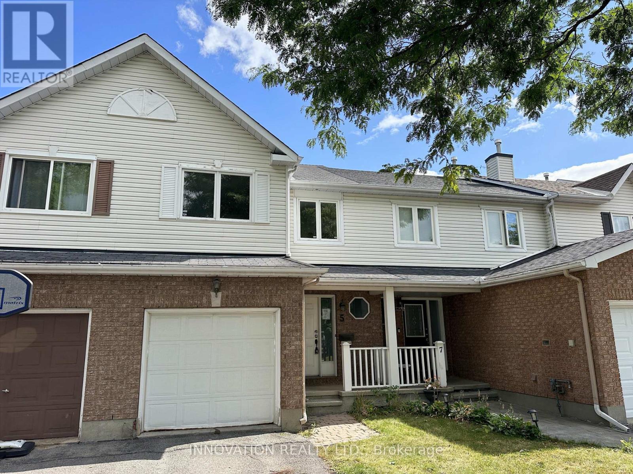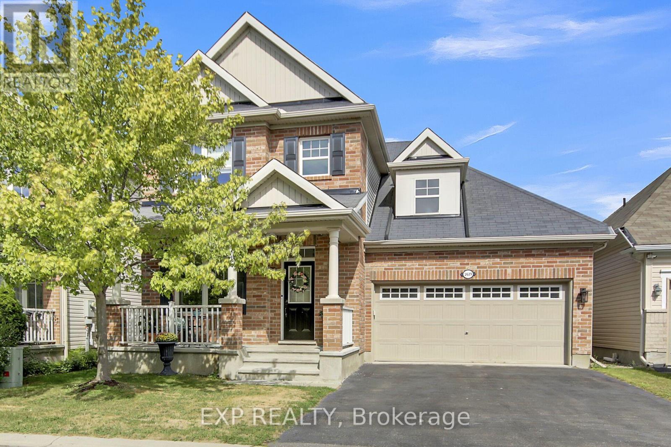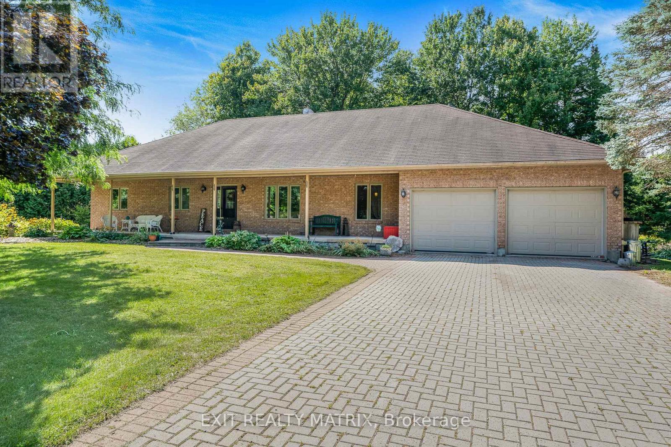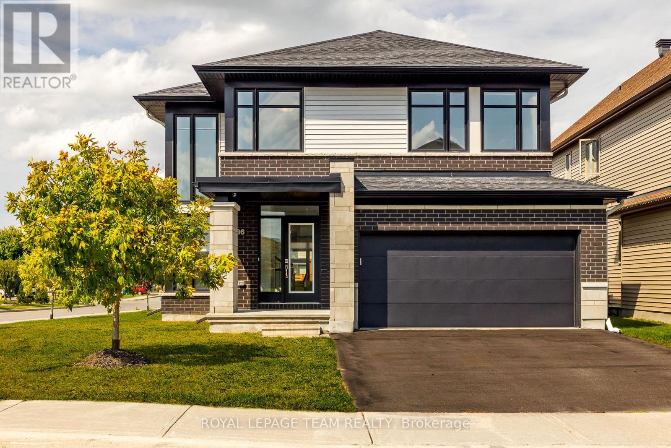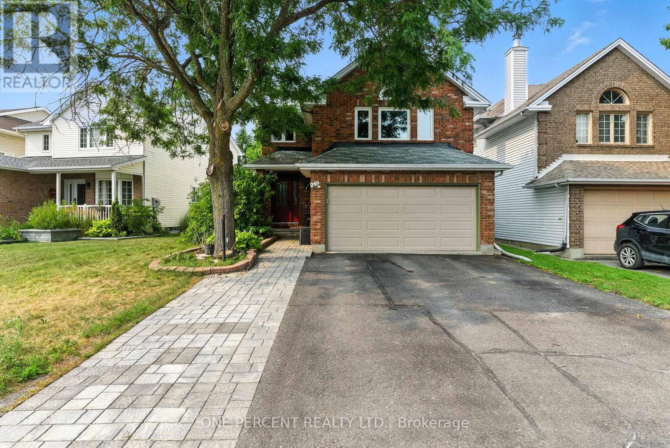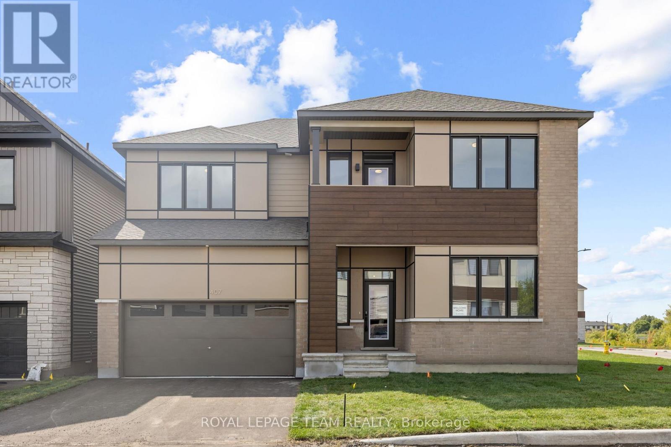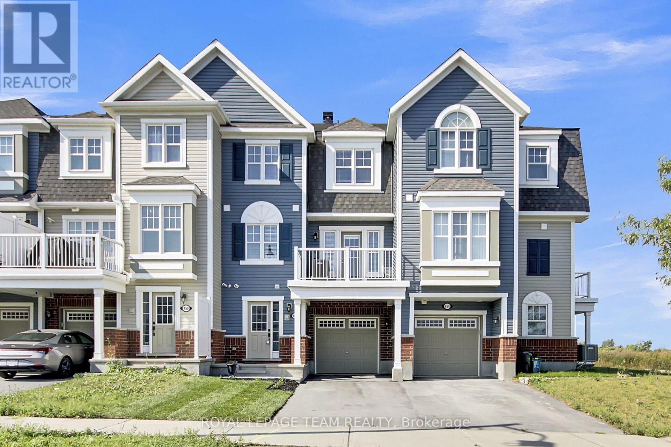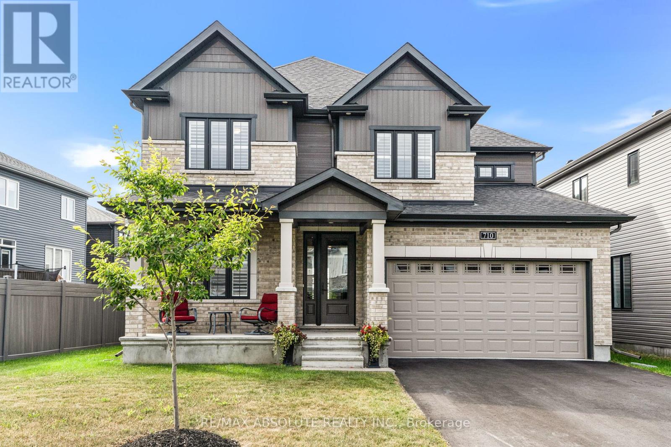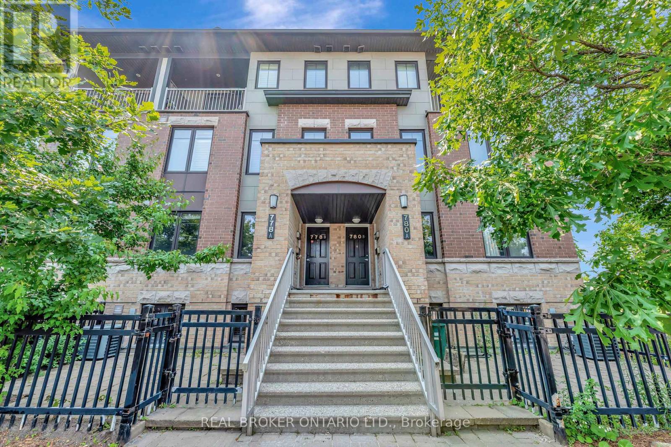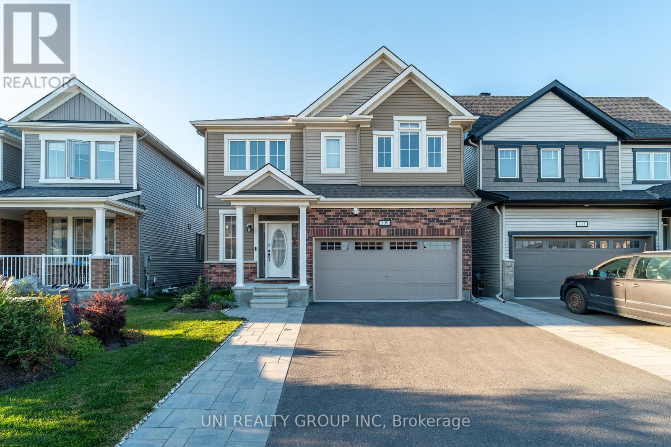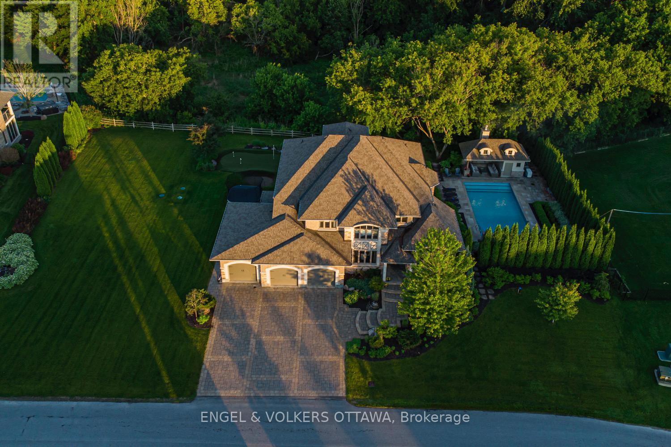
Highlights
Description
- Time on Houseful84 days
- Property typeSingle family
- Median school Score
- Mortgage payment
CHEO Dream Home situated on a vast ravine lot in Manotick Estates! Every aspect of this home was designed to perfection with professional landscaping & high quality finishings throughout. Grand foyer with high ceilings, open to a formal dining room & living room with beautiful ceiling beams & a gas fireplace with mantelpiece. Eat-in chefs kitchen comes with built-ins & exquisite mill work. Coffered ceilings in the family room with a barn board feature bringing warmth into the home. Main floor office. 2 entrance staircases to the primary suite includes a large walk-in closet, balcony overlooking the creek & 5piece ensuite with large soaker tub, glass shower & double sinks. Entertainers' basement replete with a wet bar, home theatre, games room, sauna, gym & a temperature-controlled wine cellar. The backyard oasis offers an in-ground heated saltwater pool, covered cabana with a wood fireplace & sitting area + a putting/chipping green. Beautiful stone driveway, walkways & expansive triple car garage - a true must see! (id:55581)
Home overview
- Cooling Central air conditioning, air exchanger
- Heat source Natural gas
- Heat type Forced air
- Has pool (y/n) Yes
- Sewer/ septic Septic system
- # total stories 2
- # parking spaces 9
- Has garage (y/n) Yes
- # full baths 4
- # half baths 1
- # total bathrooms 5.0
- # of above grade bedrooms 4
- Has fireplace (y/n) Yes
- Subdivision 8002 - manotick village & manotick estates
- Lot size (acres) 0.0
- Listing # X12223886
- Property sub type Single family residence
- Status Active
- Bedroom 3.68m X 6.19m
Level: 2nd - Bedroom 3.65m X 4.72m
Level: 2nd - Primary bedroom 5.56m X 5.46m
Level: 2nd - Bedroom 3.7m X 5.18m
Level: 2nd - Laundry 2.38m X 2.51m
Level: 2nd - Bathroom 2.38m X 2.81m
Level: 2nd - Exercise room 3.53m X 5.25m
Level: Lower - Recreational room / games room 3.7m X 5.08m
Level: Lower - Living room 4.11m X 5.38m
Level: Main - Family room 6.14m X 4.95m
Level: Main - Dining room 3.65m X 4.85m
Level: Main - Dining room 3.81m X 5.71m
Level: Main - Kitchen 5.91m X 4.19m
Level: Main
- Listing source url Https://www.realtor.ca/real-estate/28474940/110-gray-willow-place-ottawa-8002-manotick-village-manotick-estates
- Listing type identifier Idx

$-6,664
/ Month

