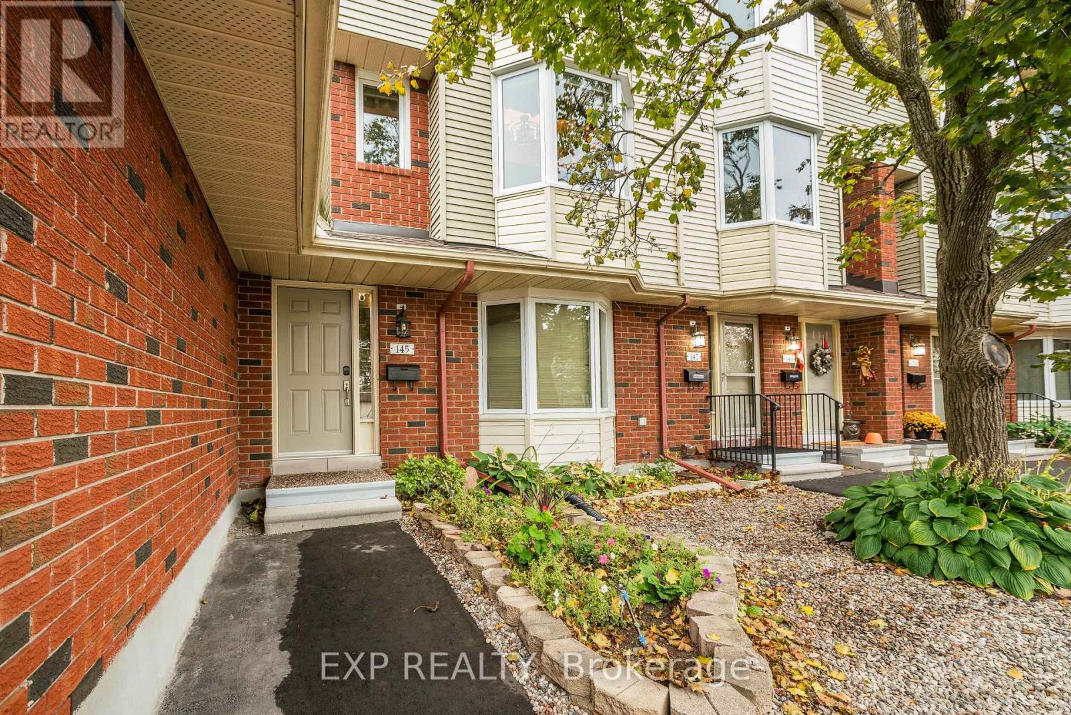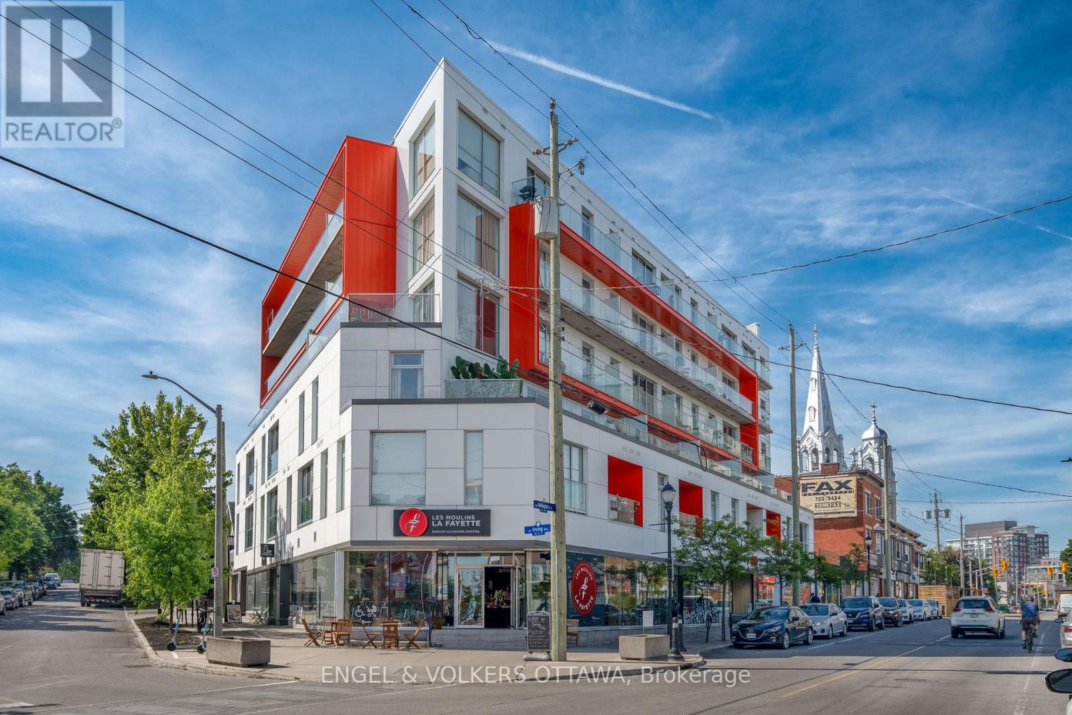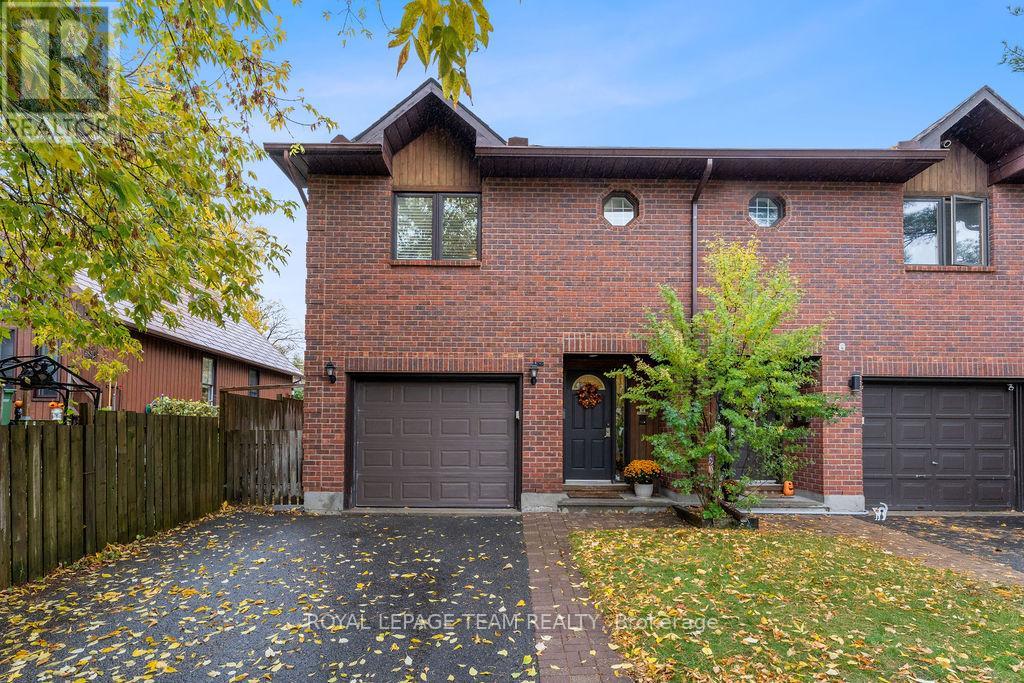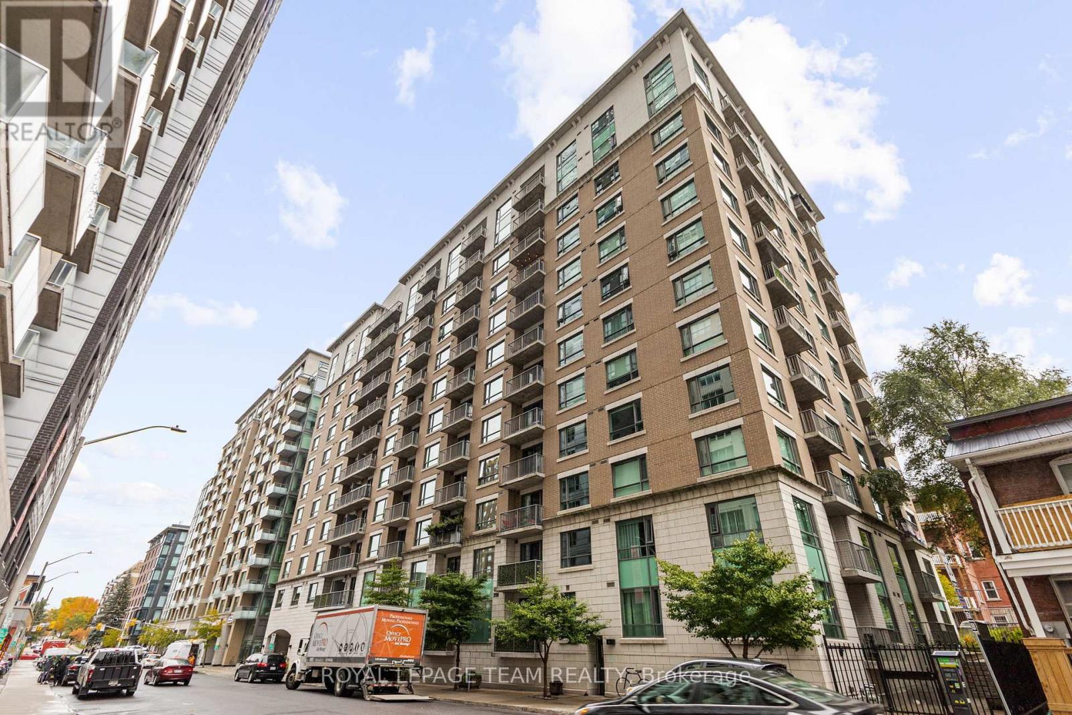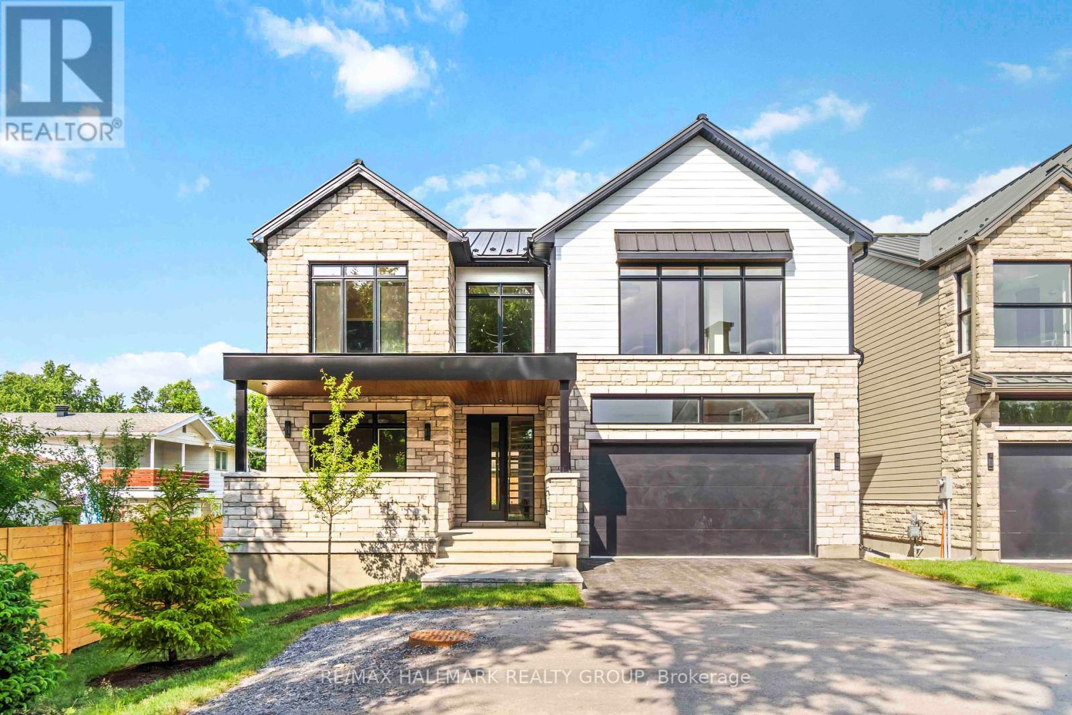
Highlights
Description
- Time on Houseful111 days
- Property typeSingle family
- Neighbourhood
- Median school Score
- Mortgage payment
New Construction -Situated in a private luxury enclave, just minutes to downtown and walking to shopping and amenities in St Claire Gardens, this stunning architecturally designed home offers luxurious finishes for an executive family. Offering over 4,200 sq.ft. of living space, it features an open concept main floor, high ceilings, custom designed kitchen, architectural wood and glass staircase, linear fireplace with custom surround and built-ins, Dekton countertops, lower level family room with bar and beverage centre, additional bathroom and bedroom/flexspace, spa-like bathrooms, heated flooring. It also features steel roofing, two car garage, fully fenced rear yard with covered patio, interlock walkway, and comes with a Full Tarion New Home Warranty... An amazing space combined with an excellent location, and is ready for Summer Occupancy! (id:63267)
Home overview
- Cooling Central air conditioning
- Heat source Natural gas
- Heat type Forced air
- Sewer/ septic Sanitary sewer
- # total stories 2
- # parking spaces 4
- Has garage (y/n) Yes
- # full baths 4
- # half baths 1
- # total bathrooms 5.0
- # of above grade bedrooms 5
- Subdivision 7301 - meadowlands/st. claire gardens
- Lot size (acres) 0.0
- Listing # X12257025
- Property sub type Single family residence
- Status Active
- Bedroom 4.26m X 3.35m
Level: 2nd - Primary bedroom 6.04m X 3.55m
Level: 2nd - Laundry 2.64m X 2.13m
Level: 2nd - Other 4.57m X 1.67m
Level: 2nd - Bedroom 4.26m X 3.65m
Level: 2nd - Bedroom 4.11m X 3.65m
Level: 2nd - Recreational room / games room 5.58m X 4.47m
Level: Lower - Family room 5.63m X 4.87m
Level: Lower - Bedroom 4.69m X 3.53m
Level: Lower - Utility 4.11m X 3.09m
Level: Lower - Other 3.04m X 1.79m
Level: Lower - Kitchen 4.52m X 3.35m
Level: Main - Pantry 2.33m X 2.13m
Level: Main - Dining room 4.52m X 3.35m
Level: Main - Foyer 3.35m X 2.43m
Level: Main - Den 4.77m X 3.35m
Level: Main - Living room 7.06m X 5.53m
Level: Main - Mudroom 2.69m X 2.28m
Level: Main
- Listing source url Https://www.realtor.ca/real-estate/28546575/110-theberge-private-ottawa-7301-meadowlandsst-claire-gardens
- Listing type identifier Idx

$-4,667
/ Month








