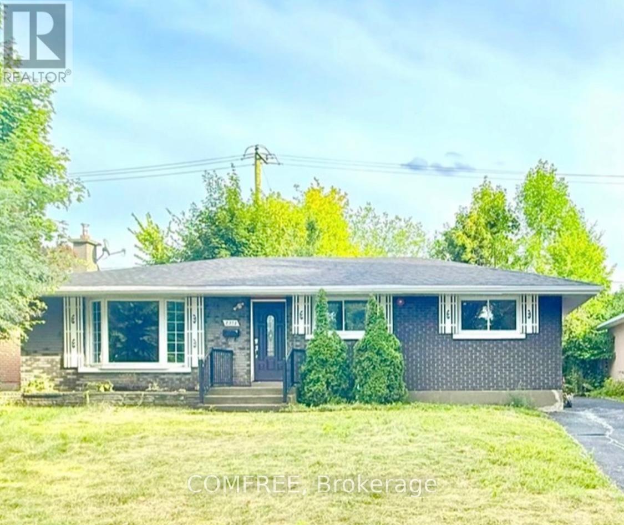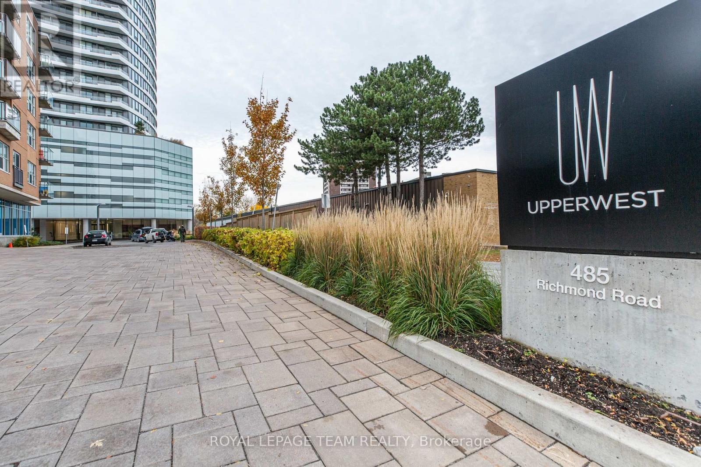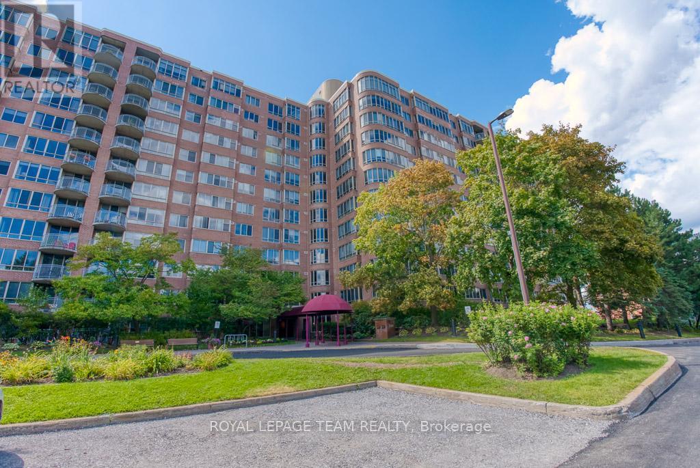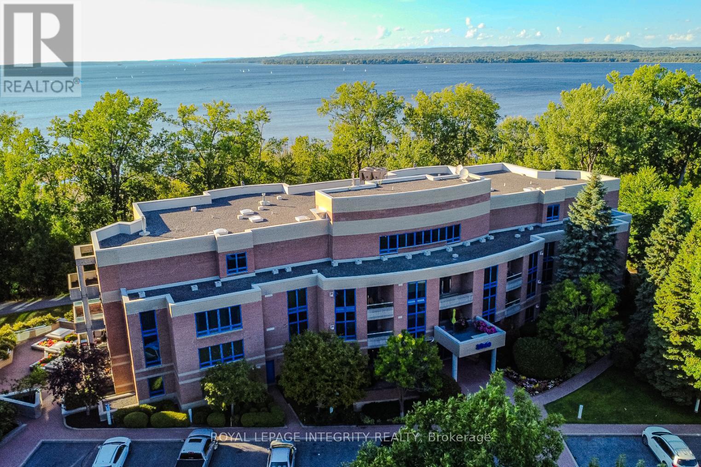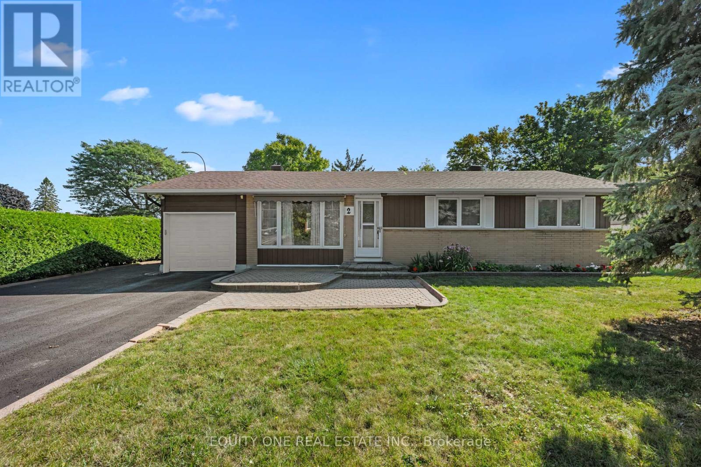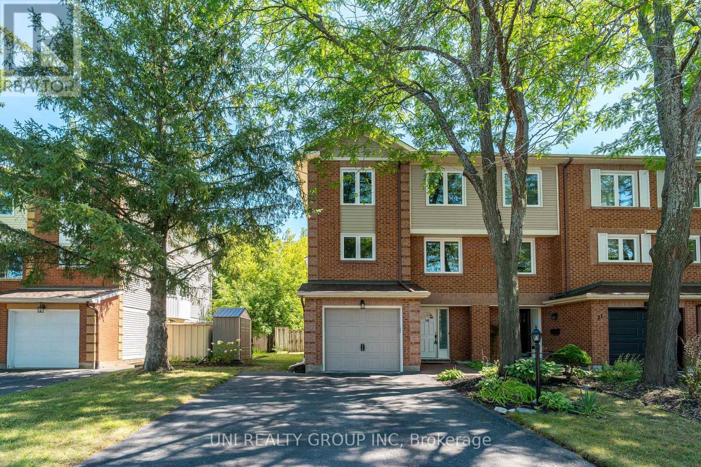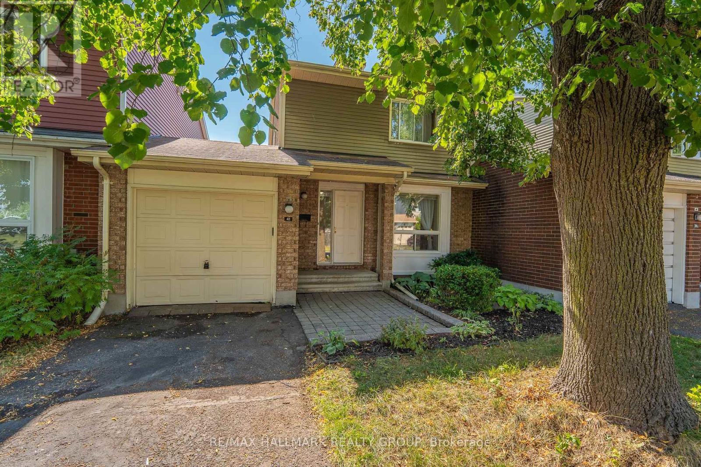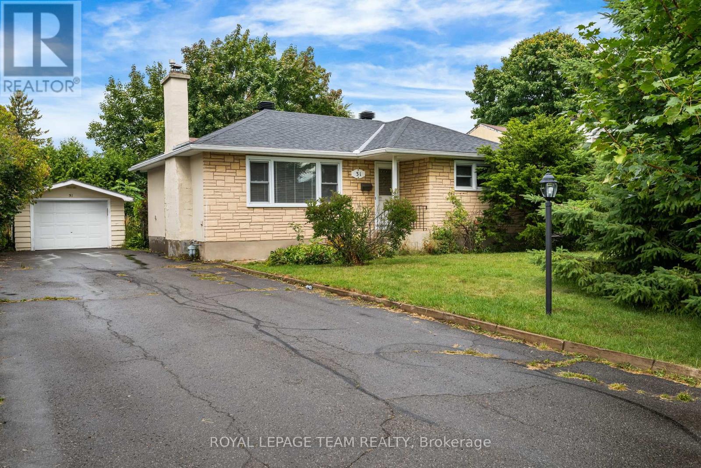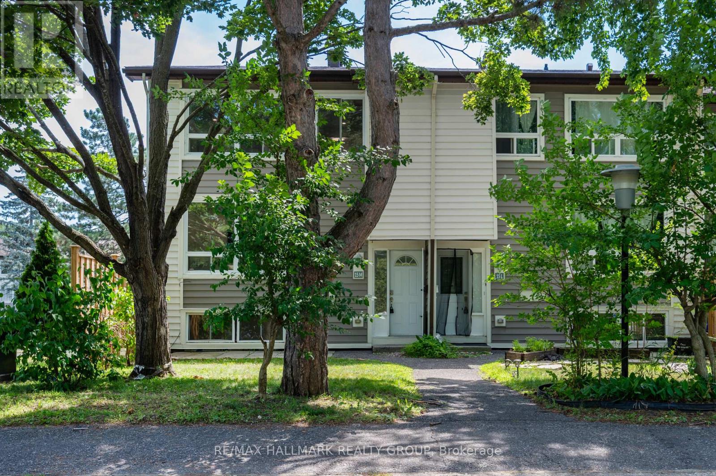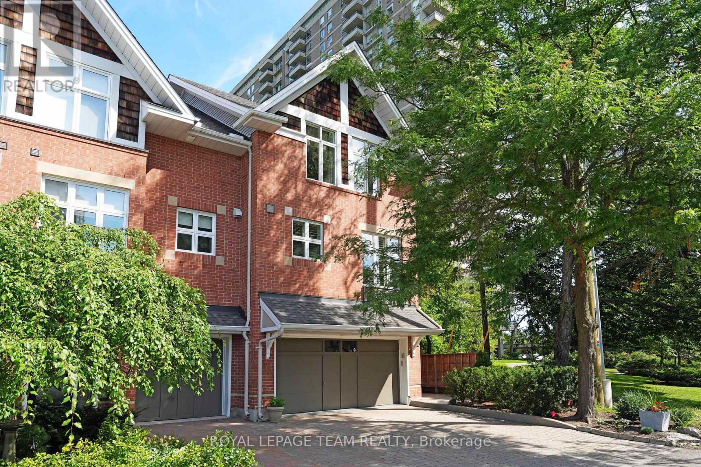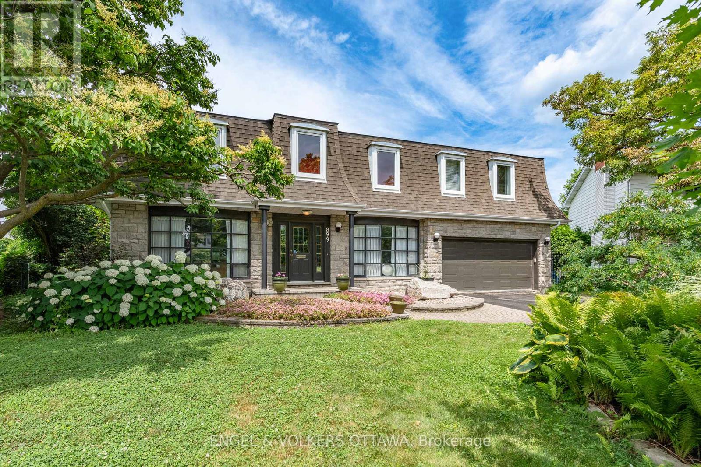- Houseful
- ON
- Ottawa
- Woodroffe North
- 315 1100 Ambleside Dr
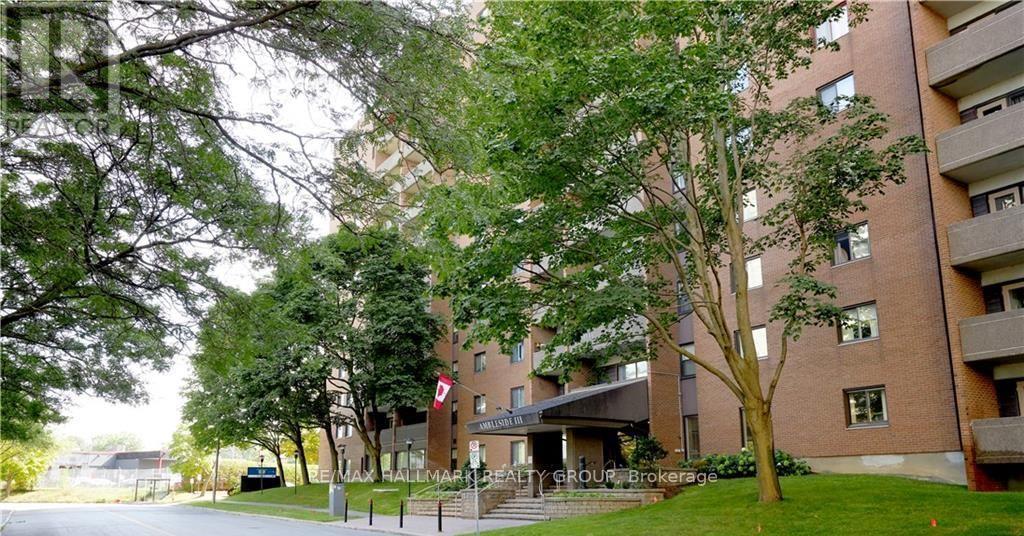
Highlights
Description
- Time on Houseful27 days
- Property typeSingle family
- Neighbourhood
- Median school Score
- Mortgage payment
TERRIFIC OPPORTUNITY HEAR. NEARLY A BLANK CANVAS/ NEEDS FULL RENOVATION - MAKE IT YOUR OWN (!!) JUST A GREAT BUILDING WITH A QUIET NORTHERLY OUTLOOK THATS ALMOST COMPLETELY SHADED/ PRIVATE ALL SUMMER LONG. AMENITIES INCLUDE A SPARKLING OPEN POOL WITH SHADED LOUNGE AREA, A WELL EQUIPPED EXERCISE RM, PARTY/MEETING RM, SAUNA, HOBBY RM & GUEST SUITES. GR8 ACCESS TO BIKING & EASY DOWNTOWN COMMUTES ON THE PARKWAY & THEN THE "TO BE COMPLETED" LRT STATION WILL CHANGE EVERYTHING (!!) OH & YOU'RE JUST MINUTES TO MAJOR SHOPPING CENTRES & ALL THE LOCAL SHOPPES, SERVICES & EATERIES IN WESTBORO TOO, THIS IS WHERE YOU WANT TO BE !!! IMPERIAL ROOM DIMENSIONS: LIVING RM 17 x 11-6, DINING RM 9-9 x 9, KITCHEN 9-9 x 7-10, PRIMARY BEDRM 13-6 x 9-10, BEDRM 11-7 x 9-2 (id:55581)
Home overview
- Cooling Central air conditioning
- Heat type Baseboard heaters
- # parking spaces 1
- Has garage (y/n) Yes
- # full baths 1
- # total bathrooms 1.0
- # of above grade bedrooms 2
- Community features Pet restrictions
- Subdivision 6001 - woodroffe
- View River view
- Water body name Ottawa river
- Lot size (acres) 0.0
- Listing # X12335574
- Property sub type Single family residence
- Status Active
- Primary bedroom 5.18m X 2.98m
Level: Main - Bedroom 3.53m X 279m
Level: Main - Living room 5.18m X 3.51m
Level: Main - Dining room 2.98m X 2.39m
Level: Main - Kitchen 2.98m X 2.16m
Level: Main
- Listing source url Https://www.realtor.ca/real-estate/28713988/315-1100-ambleside-drive-ottawa-6001-woodroffe
- Listing type identifier Idx

$-23
/ Month

