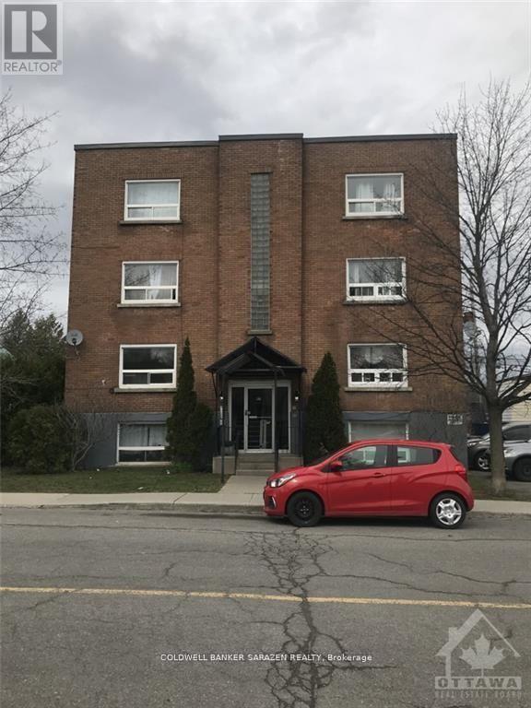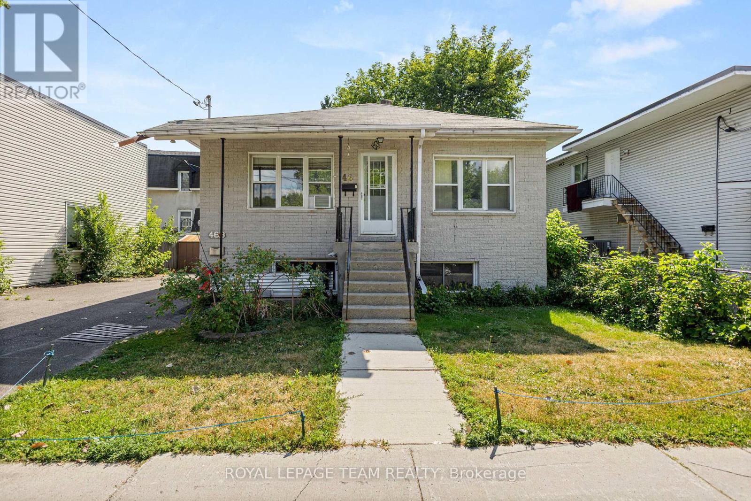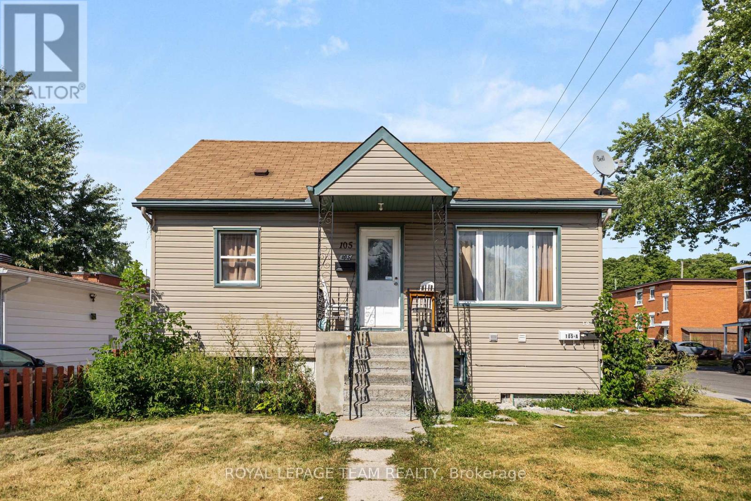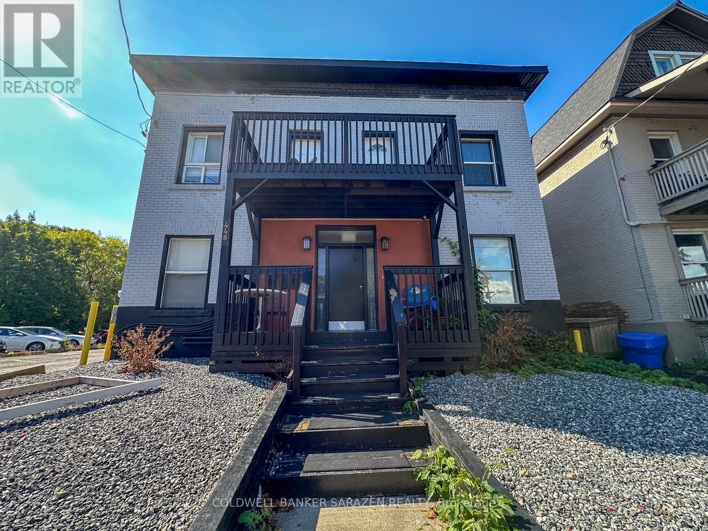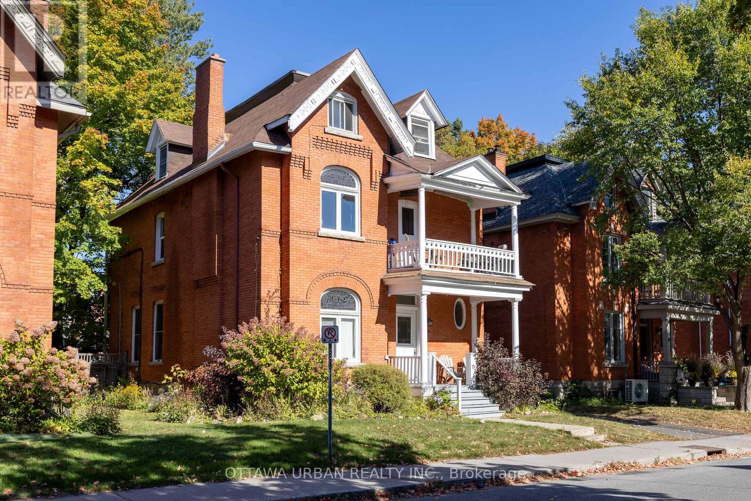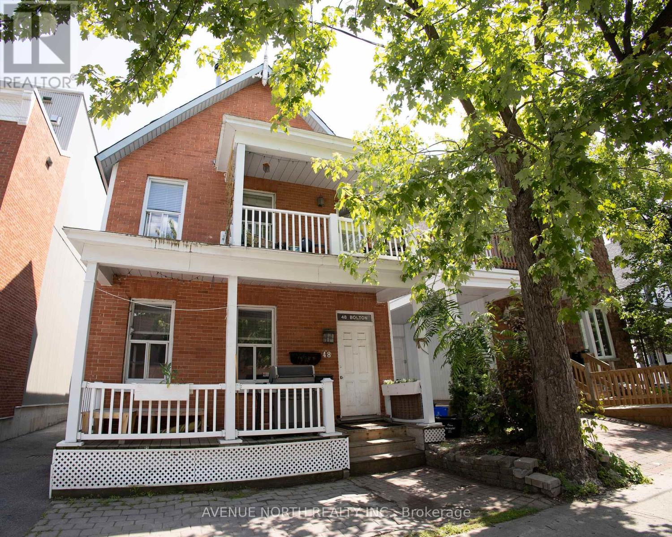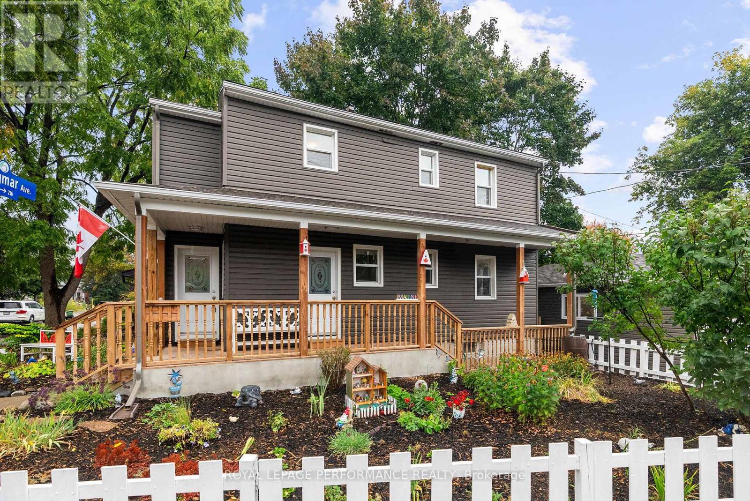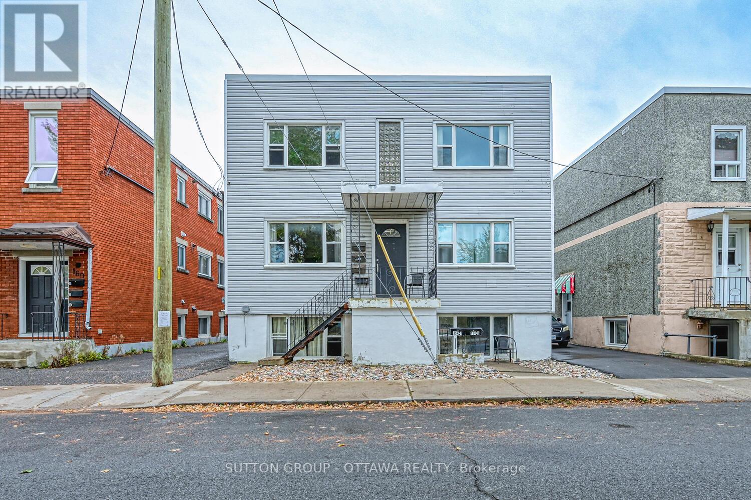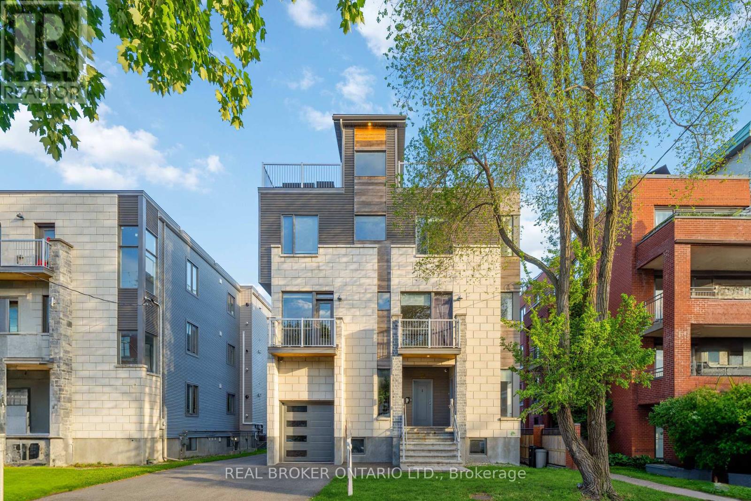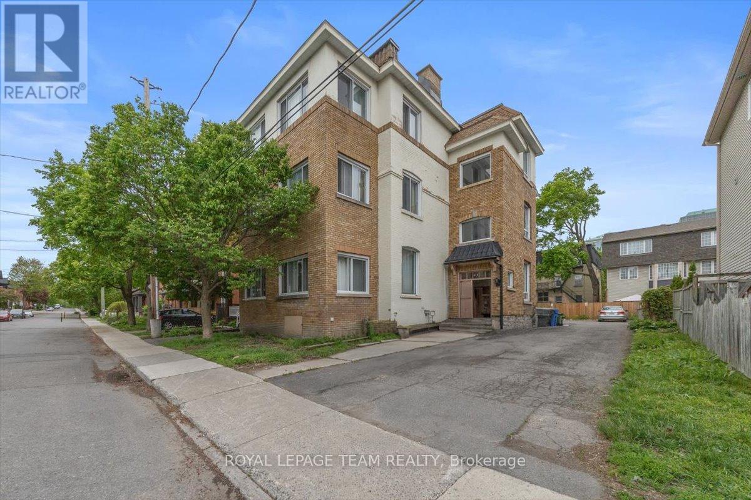- Houseful
- ON
- Ottawa
- ByWard Market
- 111 Guigues Ave
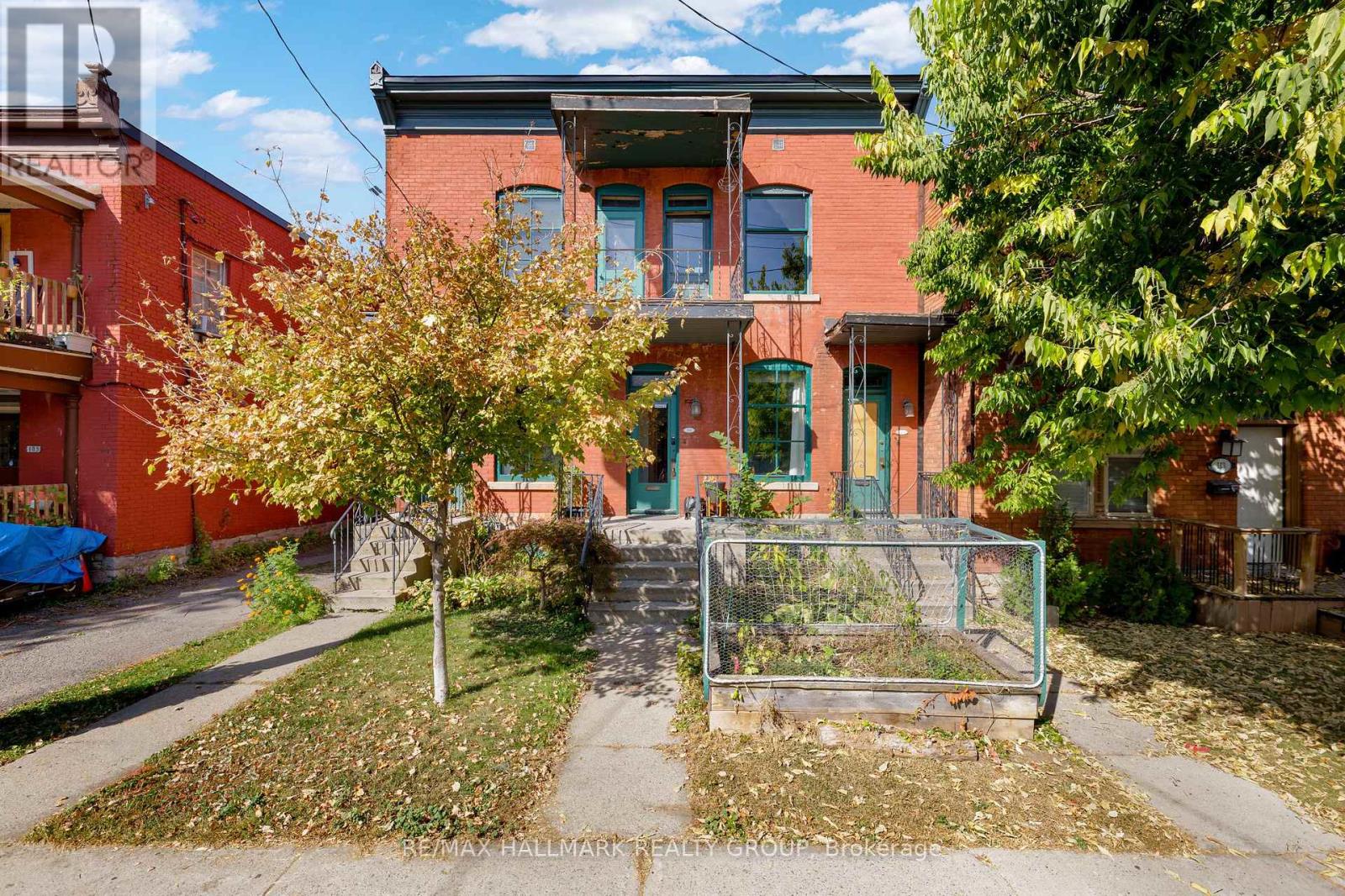
Highlights
Description
- Time on Housefulnew 9 hours
- Property typeMulti-family
- Neighbourhood
- Median school Score
- Mortgage payment
A rare opportunity to rebuild in a sought-after location! Located in a vibrant and central area, this spacious triplex presents an excellent investment opportunity with strong rental income potential. Plans and city building permits are in hand to rebuild it more or less as it was, making this ideal for renovators ready to move quickly. Offering a total of seven bedrooms and three bathrooms across three well-configured units, it's an ideal addition to any investor's portfolio. The ground-level Unit 109 features three bedrooms and one bathroom, while the second level is home to two separate units. Unit 111 and Unit 107, each offering two bedrooms and one bathroom. The property is efficiently set up with three hydro meters, three water meters, and new owned boiler and hot water tank (Oct 2024). A full-height, unfinished basement provides ample storage space and potential for future development. Situated close to Ottawa's shops, cafés, and restaurants, this property benefits from excellent accessibility and strong tenant appeal. With operating income and expense details available upon request, this is a solid and versatile investment opportunity in one of the city's well-known and convenient locations. (id:63267)
Home overview
- Heat source Natural gas
- Heat type Radiant heat
- Sewer/ septic Sanitary sewer
- # total stories 2
- # parking spaces 3
- # full baths 3
- # total bathrooms 3.0
- # of above grade bedrooms 7
- Community features Community centre
- Subdivision 4001 - lower town/byward market
- Directions 1403072
- Lot size (acres) 0.0
- Listing # X12460694
- Property sub type Multi-family
- Status Active
- Bedroom 3.24m X 2.78m
Level: 2nd - 4th bedroom 4.57m X 2.6m
Level: 2nd - Bathroom 2.16m X 1.89m
Level: 2nd - Living room 3.25m X 3.77m
Level: 2nd - Kitchen 3.5m X 3.15m
Level: 2nd - Kitchen 3.56m X 2.92m
Level: 2nd - Bedroom 4.26m X 2.83m
Level: 2nd - 5th bedroom 3.64m X 2.36m
Level: 2nd - Living room 3.79m X 2.67m
Level: 2nd - Bathroom 2.64m X 1.53m
Level: 2nd - Foyer 1.49m X 1.3m
Level: Ground - 2nd bedroom 3.44m X 2.36m
Level: Main - Kitchen 2.91m X 2.01m
Level: Main - Primary bedroom 4.64m X 3.42m
Level: Main - Family room 4.24m X 2.92m
Level: Main - Bathroom 2.5m X 1.99m
Level: Main - Living room 4.83m X 4.24m
Level: Main - 3rd bedroom 3.43m X 3.2m
Level: Main
- Listing source url Https://www.realtor.ca/real-estate/28985543/111-guigues-avenue-ottawa-4001-lower-townbyward-market
- Listing type identifier Idx

$-1,331
/ Month

