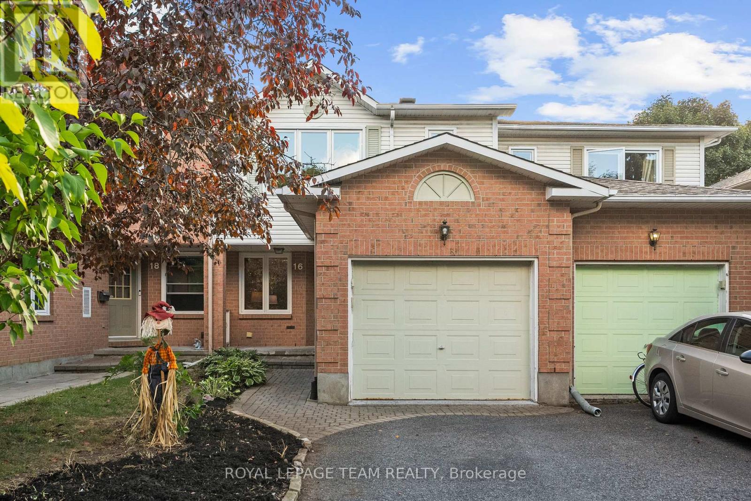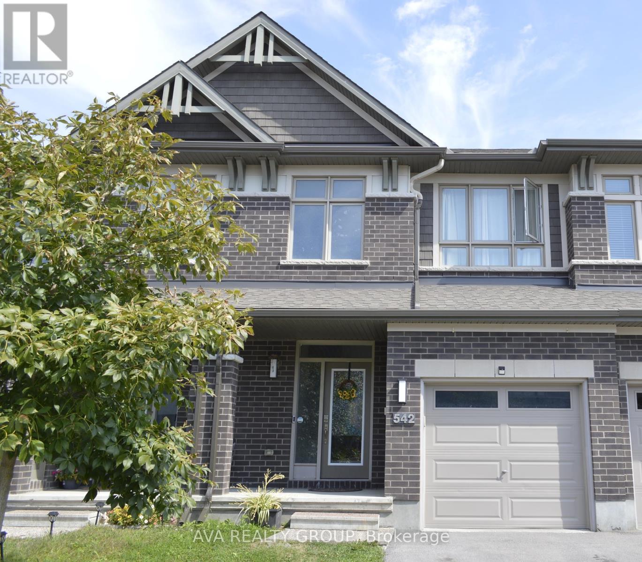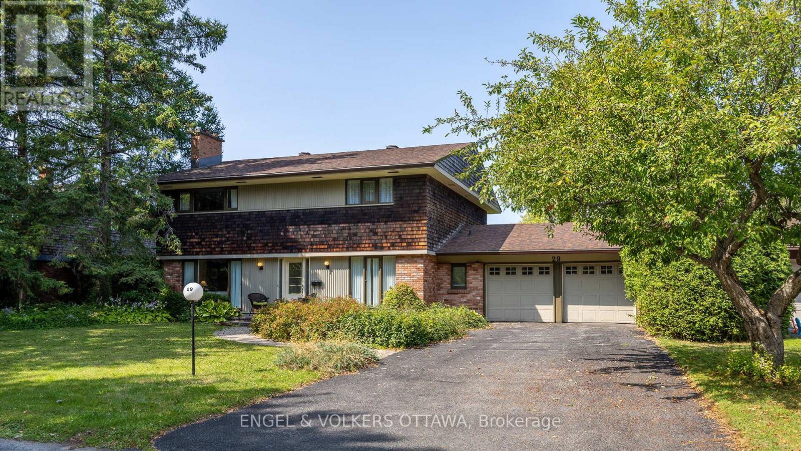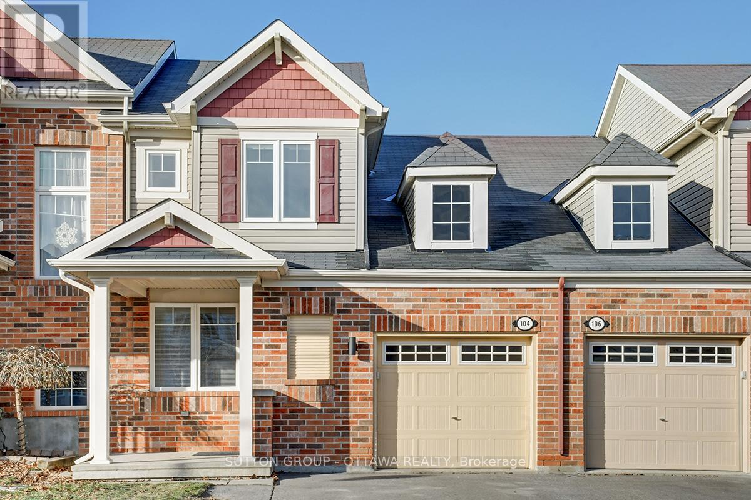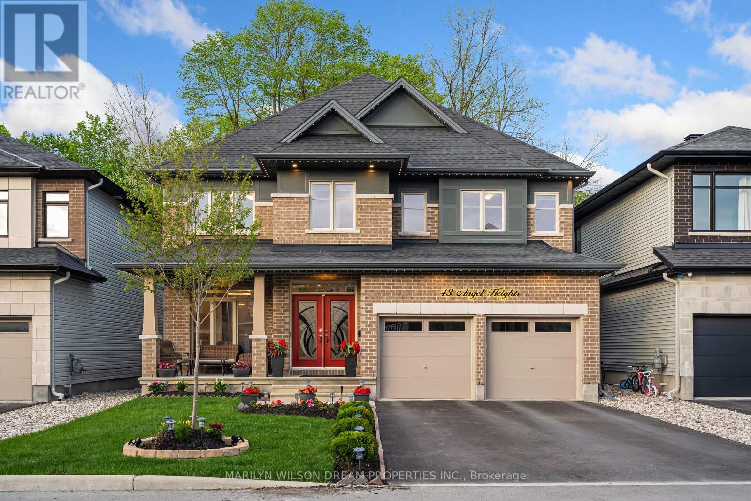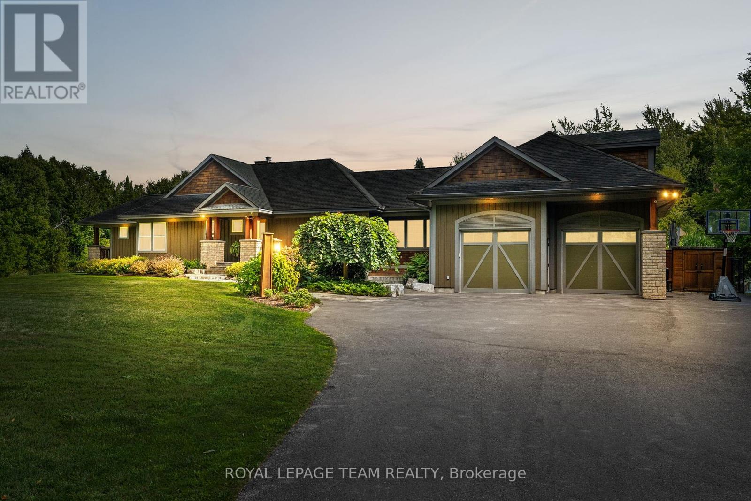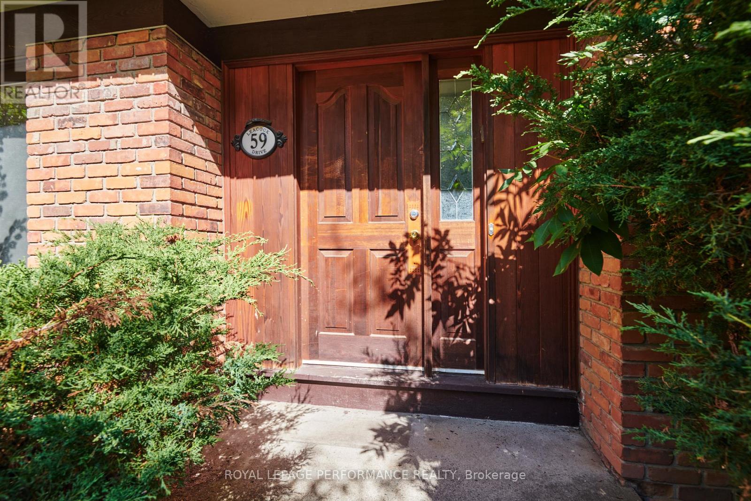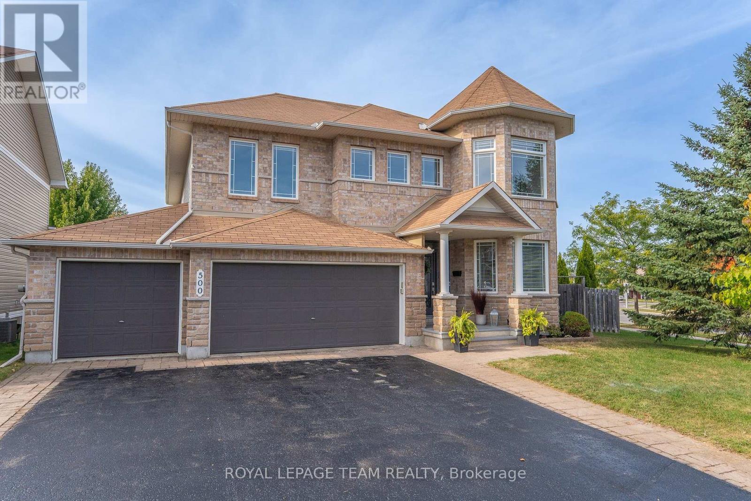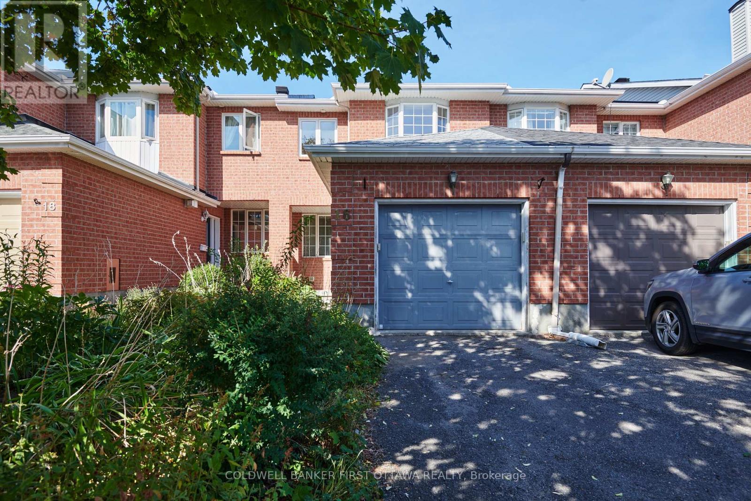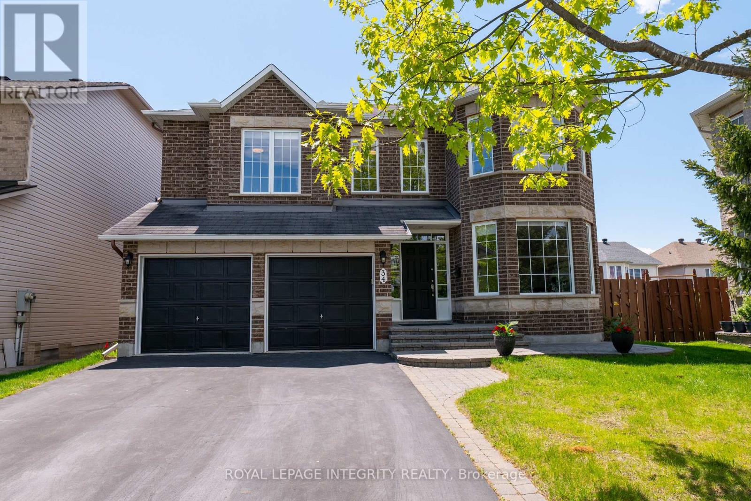- Houseful
- ON
- Ottawa
- Kanata Lakes
- 1113 Tischart Cres
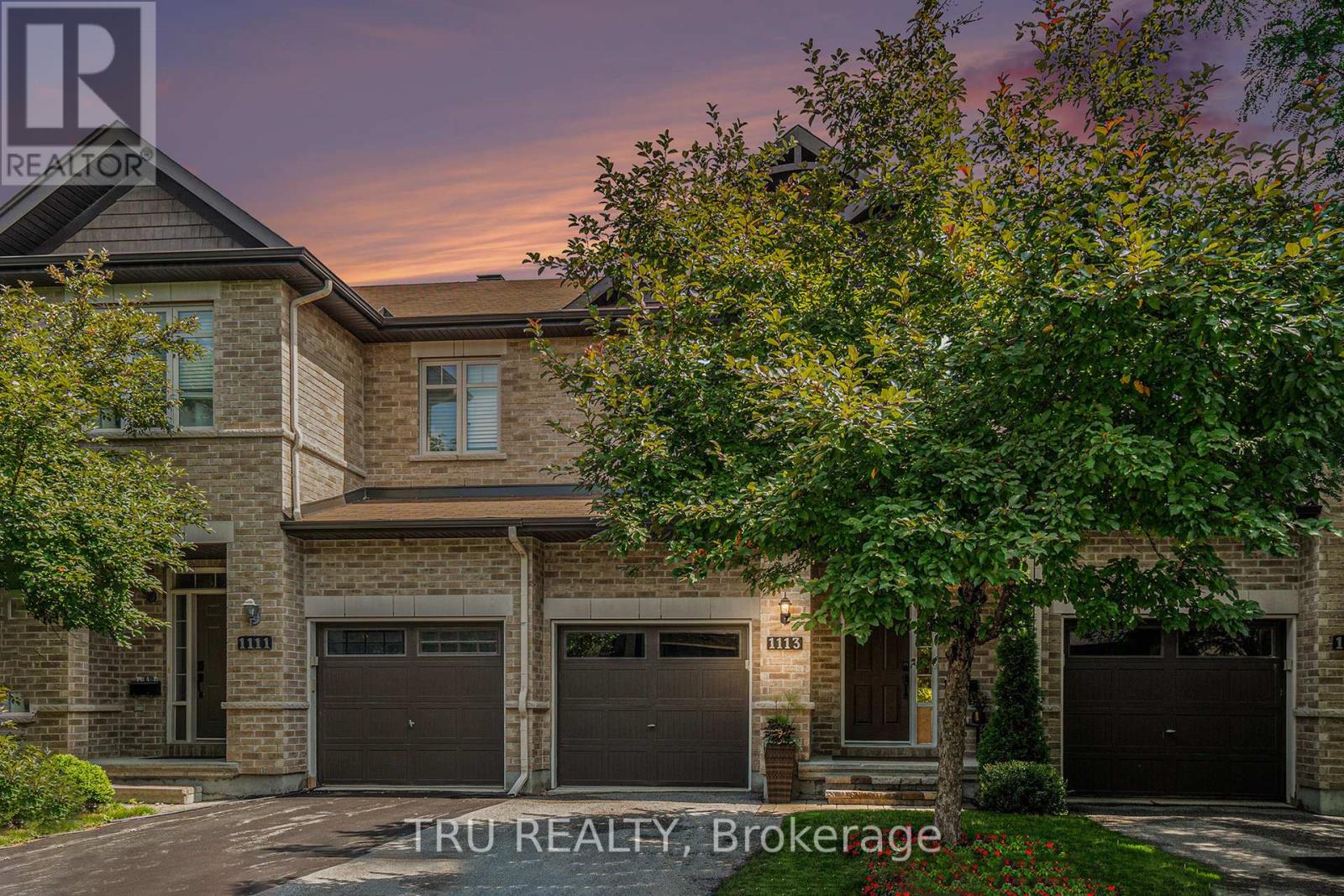
Highlights
Description
- Time on Housefulnew 6 days
- Property typeSingle family
- Neighbourhood
- Median school Score
- Mortgage payment
Open House Sunday September 14th, 2-4 PM. Welcome to this beautifully maintained 3-Bedroom, 2.5-bath townhouse in a highly sought-after neighbourhood! A perfect home for families or professionals seeking modern comfort and convenience with over 1927 sq. ft. of living space. The open concept main floor features hardwood flooring, a generous living and dining area with large windows and plenty of natural light. The kitchen offers ample cabinet space, a functional layout, and a large countertop area for casual dining. Upstairs, the spacious primary suite includes a walk-in closet and a 3-piece ensuite. Two additional well-sized bedrooms share a full bath, and there's a convenient powder room on the main level for guests. The finished lower level features a cozy gas fireplace -- perfect for movie nights or a family retreat. Step outside to your private backyard oasis -- featuring a gorgeous deck and patio within a fully fenced yard, perfect for summer BBQs or relaxing evenings. The property is conveniently located minutes to the Kanata North Technology Park and in a quiet family friendly neighbourhood, close to parks, top-rated Secondary Schools (All Saint and Earl of March), great elementary schools (St. Gabriel School just a short walk away) and French schools, restaurants, grocery stores, coffee shop, transit, shopping, nature trails and bike trails. Update: Kitchen Faucet 2025, Dining room & Kitchen bar light fixture 2022, Front steps 2022, Deck 2021, Patio 2020, fence 2021, backyard river stone & sod 2021, Fridge 2020, Nest Thermostat 2021, Washer & Dryer 2018. A perfect blend of comfort, space, and location - this home is move-in ready! Lower level has rough-in for future bathroom. (id:63267)
Home overview
- Cooling Central air conditioning
- Heat source Natural gas
- Heat type Forced air
- Sewer/ septic Sanitary sewer
- # total stories 2
- Fencing Fenced yard
- # parking spaces 3
- Has garage (y/n) Yes
- # full baths 2
- # half baths 1
- # total bathrooms 3.0
- # of above grade bedrooms 3
- Has fireplace (y/n) Yes
- Subdivision 9007 - kanata - kanata lakes/heritage hills
- Lot desc Landscaped
- Lot size (acres) 0.0
- Listing # X12393028
- Property sub type Single family residence
- Status Active
- Other 1.94m X 1.31m
Level: 2nd - Primary bedroom 4.58m X 3.86m
Level: 2nd - Bathroom 3.17m X 1.77m
Level: 2nd - 3rd bedroom 3.39m X 2.66m
Level: 2nd - 2nd bedroom 3.65m X 2.91m
Level: 2nd - Bathroom 2.61m X 2.71m
Level: 2nd - Family room 8.86m X 5.7m
Level: Basement - Foyer 1.83m X 1.79m
Level: Main - Bathroom 2.09m X 1.12m
Level: Main - Living room 5.82m X 3.25m
Level: Main - Dining room 3.54m X 2.68m
Level: Main - Kitchen 3.52m X 2.96m
Level: Main
- Listing source url Https://www.realtor.ca/real-estate/28839621/1113-tischart-crescent-ottawa-9007-kanata-kanata-lakesheritage-hills
- Listing type identifier Idx

$-1,864
/ Month

