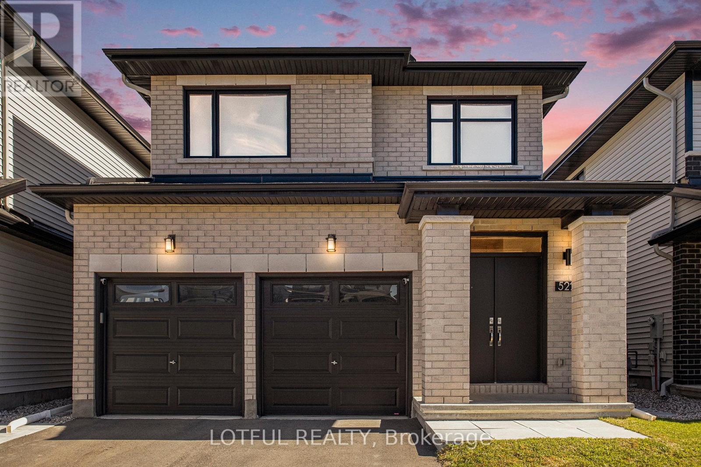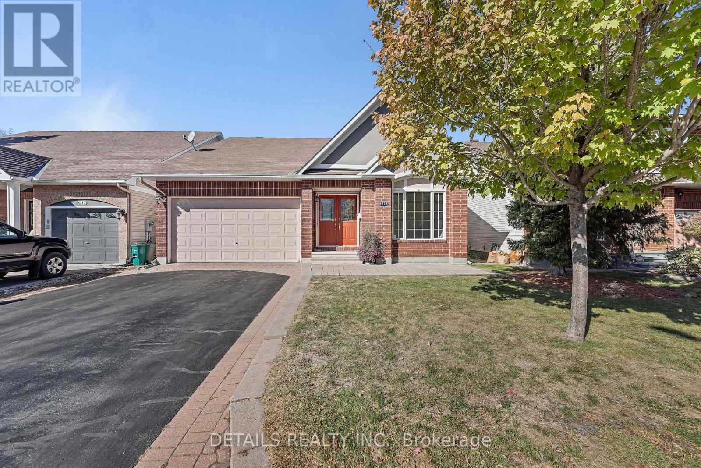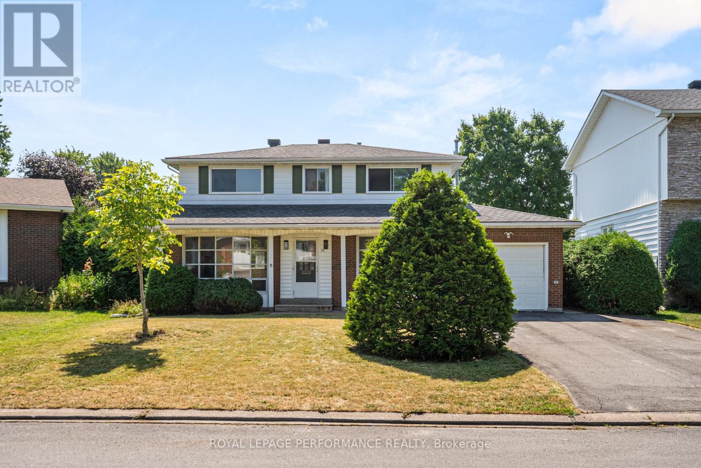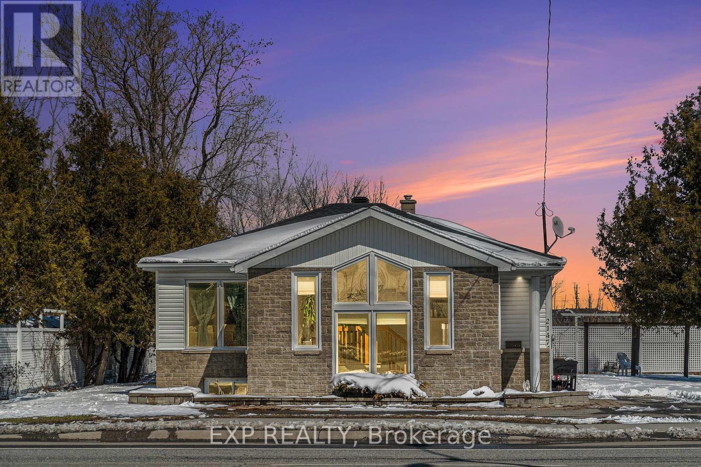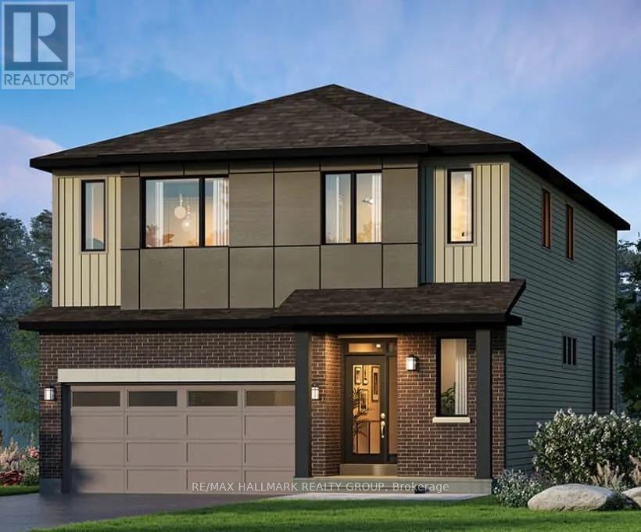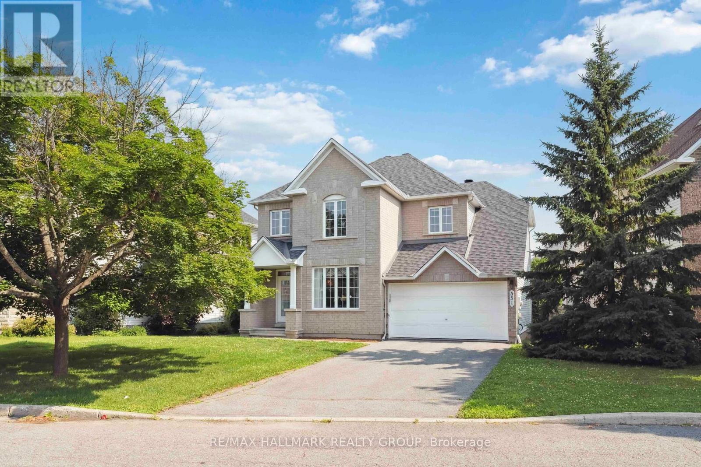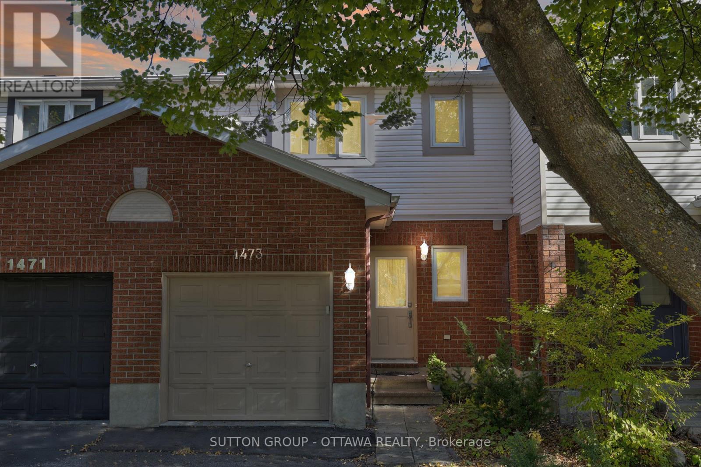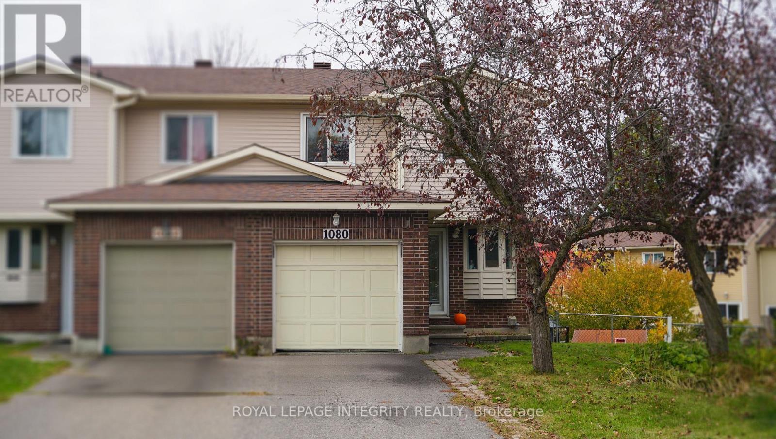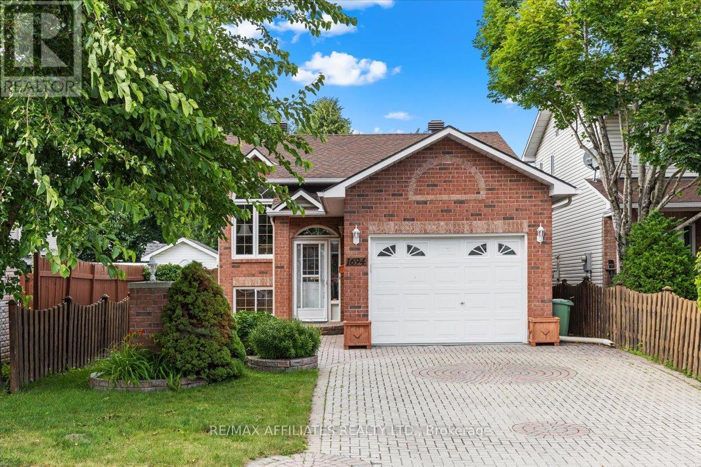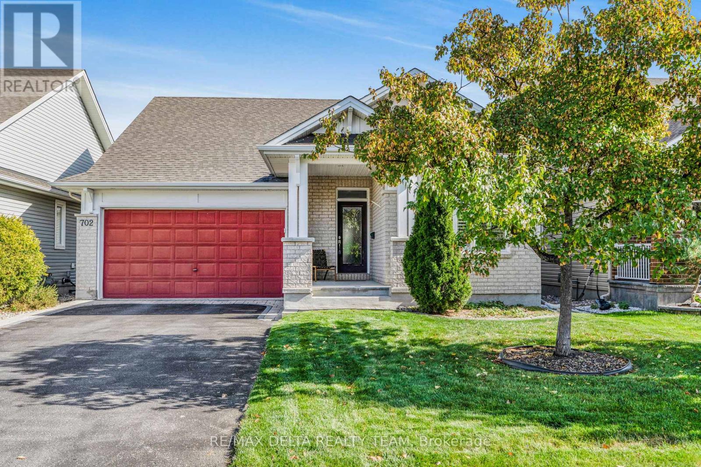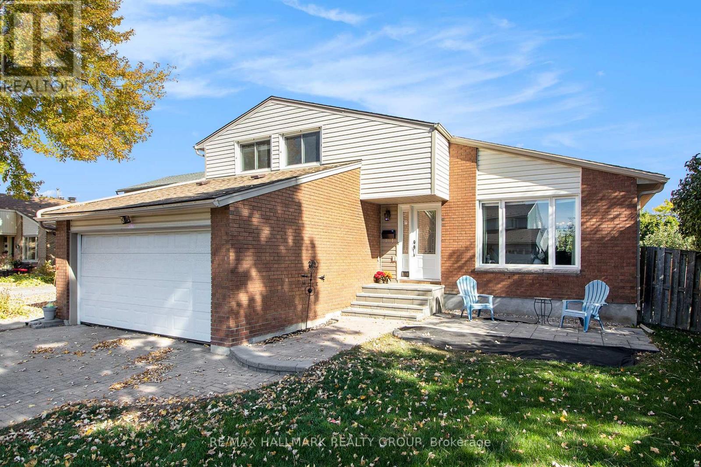
Highlights
Description
- Time on Housefulnew 7 hours
- Property typeSingle family
- Median school Score
- Mortgage payment
**Professional photos to be uploaded on Thursday. Welcome to 1118 Chateau Crescent - Your Dream Home in Family-Friendly Orleans-Wood! Step into this beautifully renovated 4-bedroom, 2.5-bath split-level gem on a spacious 50-foot lot, nestled in one of Orleans' most sought-after, family-focused neighbourhoods! Renovated top to bottom with stylish, modern touches throughout. The updated kitchen (2020) is a showstopper, featuring sleek grey shaker cabinetry, gleaming quartz counters, and stainless steel appliances! New in 2025, luxury vinyl plank flooring flows throughout the main level, adding warmth and a clean, contemporary feel. The sun-filled family room boasts a stunning modern electric fireplace, the perfect centrepiece for cozy nights in. Need a home office or guest room? There's a versatile main-level bedroom ready to adapt to your needs. Upstairs, you'll find three generously sized bedrooms, including a bright primary suite with a private 3-piece ensuite and walk-in closet. An additional 3-piece bath makes mornings a breeze for the kids or guests. The fully finished basement (2025) is bright and exciting - features LED potlights, plush light-toned carpet, and large windows that flood the space with natural light. It's an ideal playroom / rec room-complete with a bathroom rough-in for added flexibility. Tons of storage, including a massive crawl space, means everything has its place. Step outside to your private backyard oasis: a large deck, interlock patio, mature trees for privacy, and room to spare for a future in-ground pool, if desired! Loads of space for entertaining family and friends all summer long. Need more? Enjoy a double-car garage, plus a newly completed interlock front walkway and patio for added curb appeal. Just steps to Orleans Wood Elementary, parks, and a quick drive to Place d'Orleans Mall. Move-in ready, modern, and made for your family - don't miss your chance to call 1118 Chateau Crescent home! (id:63267)
Home overview
- Cooling Central air conditioning
- Heat source Natural gas
- Heat type Forced air
- Sewer/ septic Sanitary sewer
- # total stories 2
- Fencing Fully fenced, fenced yard
- # parking spaces 4
- Has garage (y/n) Yes
- # full baths 2
- # half baths 1
- # total bathrooms 3.0
- # of above grade bedrooms 4
- Has fireplace (y/n) Yes
- Subdivision 2003 - orleans wood
- Lot size (acres) 0.0
- Listing # X12464547
- Property sub type Single family residence
- Status Active
- Primary bedroom 4.1148m X 3.81m
Level: 2nd - 2nd bedroom 4.1758m X 2.8956m
Level: 2nd - 3rd bedroom 3.109m X 2.5908m
Level: 2nd - Bathroom 2.1946m X 1.6459m
Level: 2nd - Bathroom 2.8956m X 1.6154m
Level: 2nd - Other 4.0234m X 1.4021m
Level: Basement - Recreational room / games room 5.5778m X 4.2977m
Level: Basement - Kitchen 3.5052m X 3.048m
Level: Main - 4th bedroom 2.9261m X 2.3774m
Level: Main - Living room 4.572m X 3.9624m
Level: Main - Family room 5.4559m X 3.2004m
Level: Main - Foyer 1.8898m X 1.4935m
Level: Main - Dining room 3.5052m X 3.109m
Level: Main - Laundry 2.3774m X 1.7069m
Level: Main
- Listing source url Https://www.realtor.ca/real-estate/28994507/1118-chateau-crescent-ottawa-2003-orleans-wood
- Listing type identifier Idx

$-1,907
/ Month

