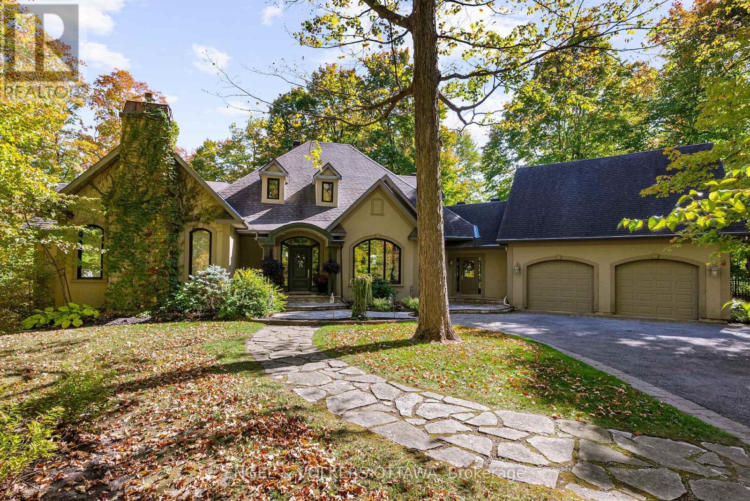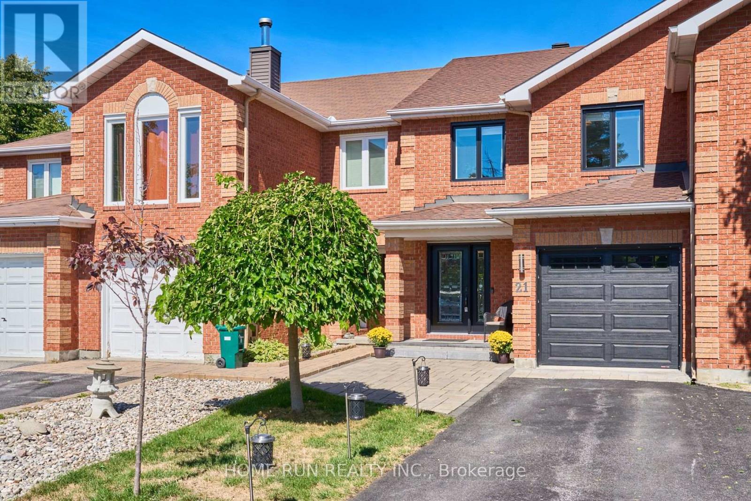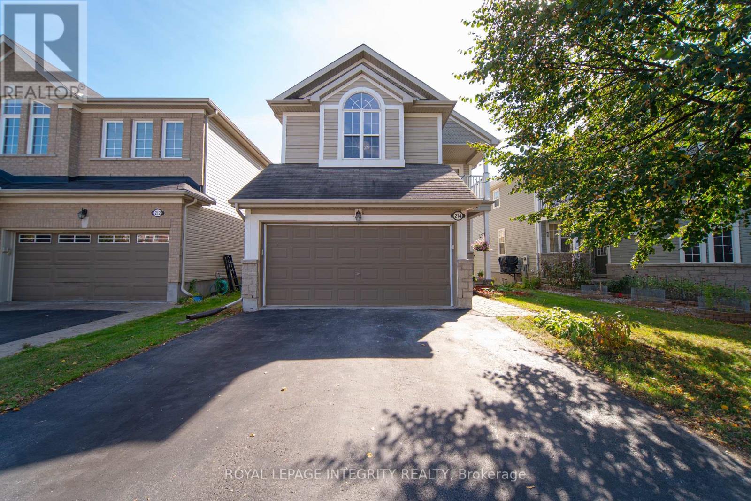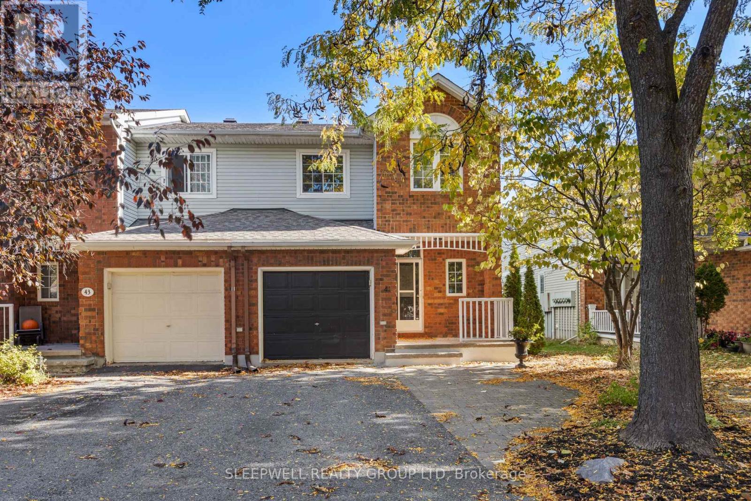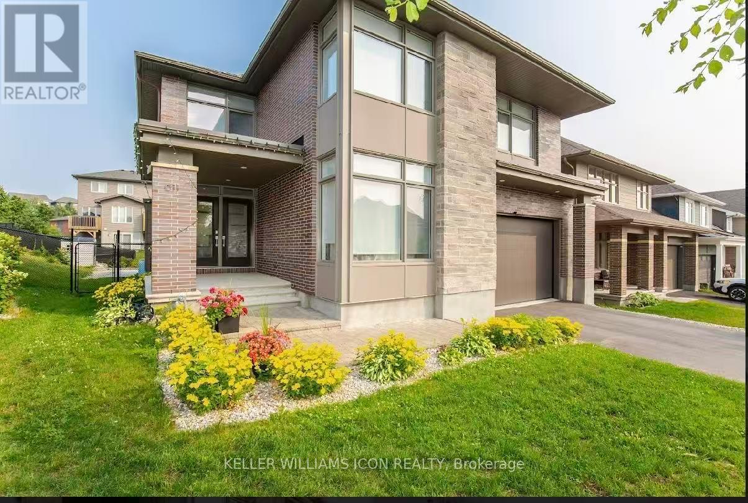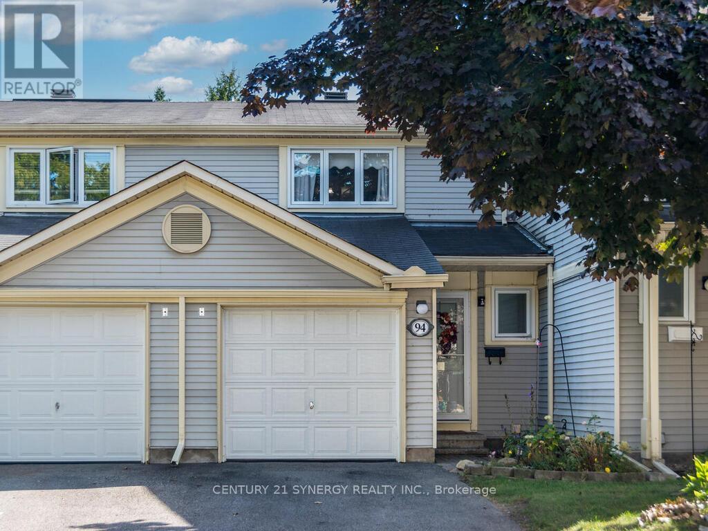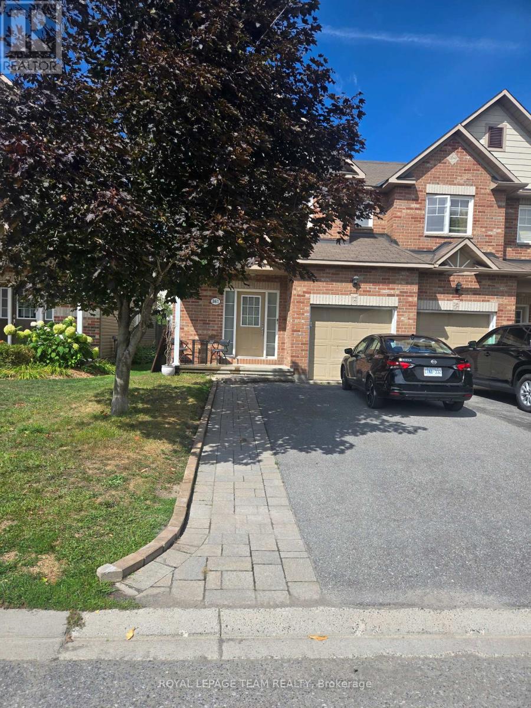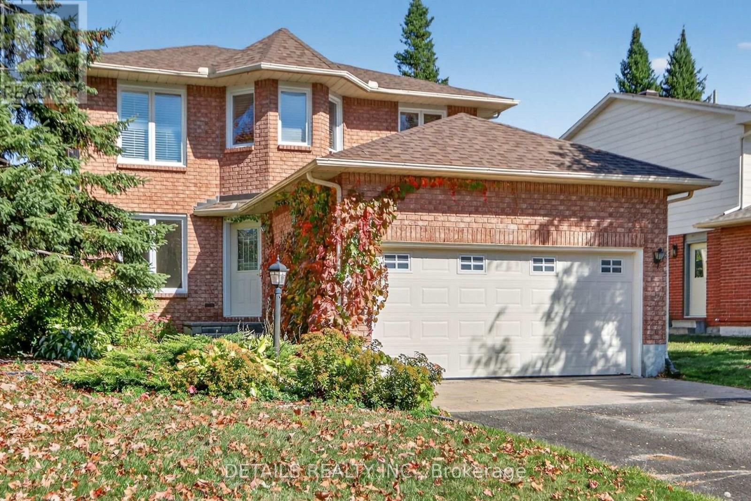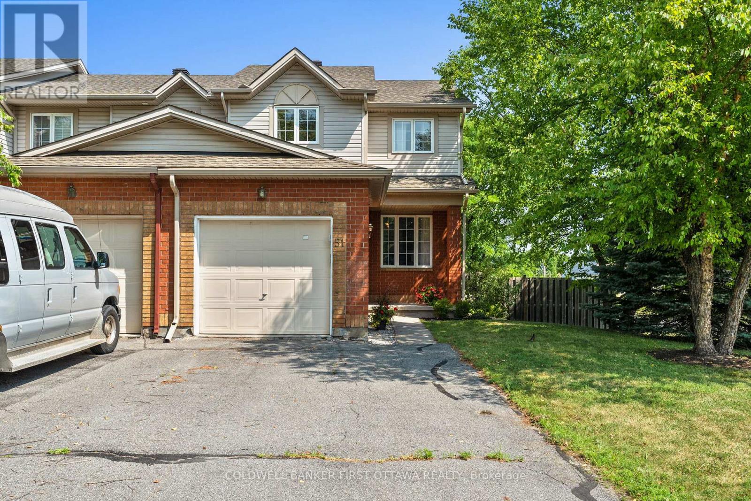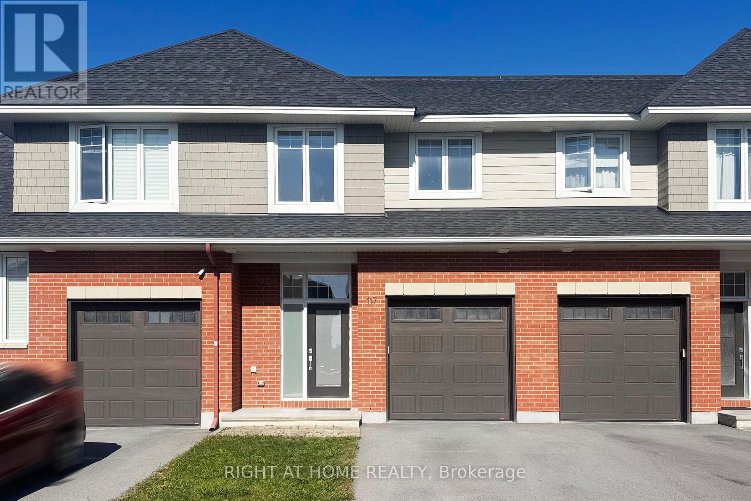- Houseful
- ON
- Ottawa
- South March
- 1127 Marconi Ave
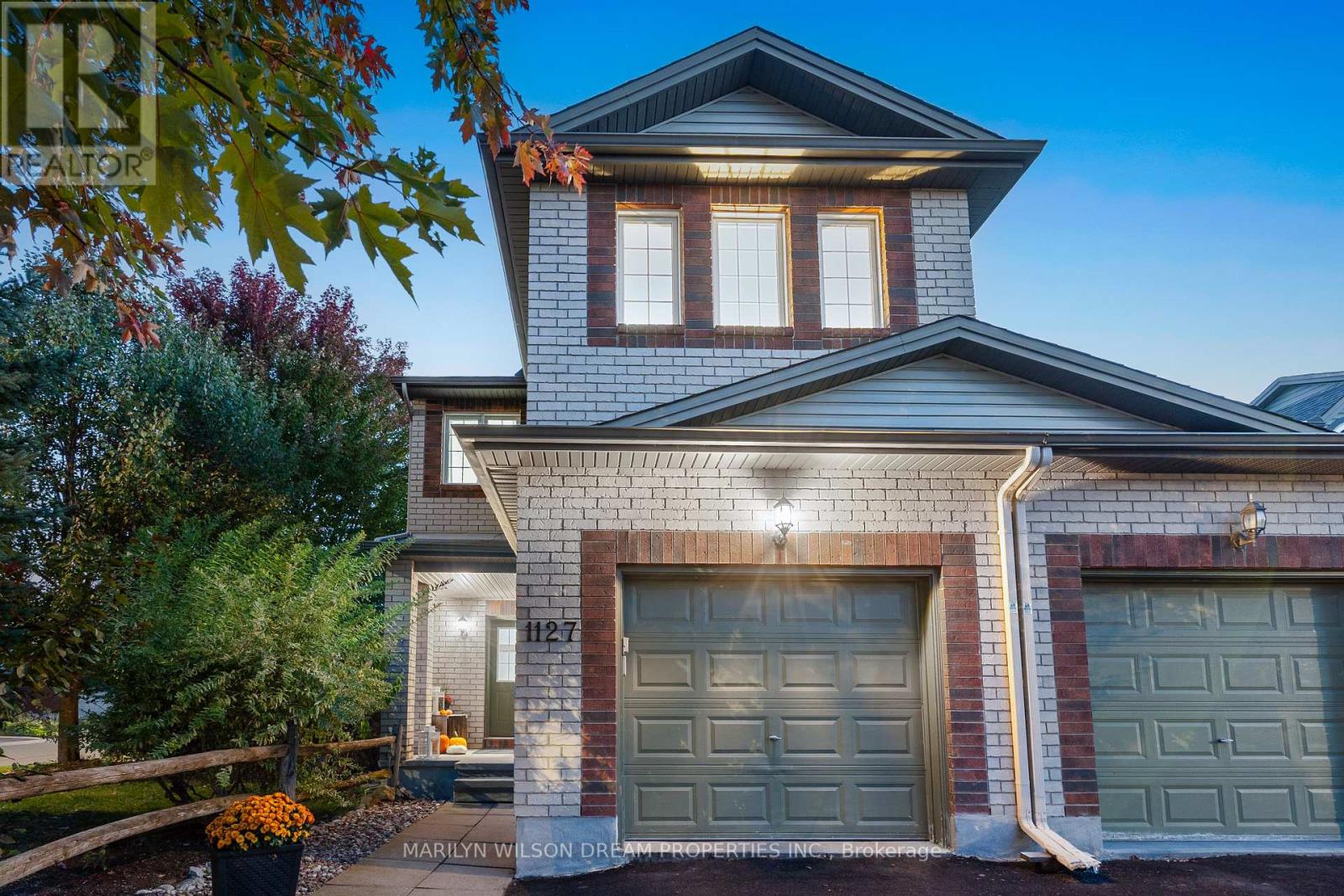
Highlights
Description
- Time on Housefulnew 1 hour
- Property typeSingle family
- Neighbourhood
- Median school Score
- Mortgage payment
Rarely offered Strathcona model by Claridge on a premium lot, backing onto Juanita Snelgrove Park with no rear neighbours! This sun-filled end unit offers Approx 2080 sq.ft. of living space with flexible, family-friendly design. The open-concept main floor features bright living and dining rooms with modern wide-plank flooring and an updated kitchen (2023) with new counters, backsplash, appliances, and modern flooring. The kitchen opens directly to the private fully fenced yard with gardens, mature trees, and plenty of space to entertain and for kids to play. Upstairs, a versatile bonus room with vaulted ceiling and gas fireplace is perfect as a family room, home office, or converted to a 4th bedroom. The spacious primary suite includes a walk-in closet and ensuite with soaker tub and separate shower. Two additional bedrooms and a full main bath complete this level. The finished lower level offers a cozy retreat with rec room and ample storage and laundry area. Situated on a 111 Foot deep lot in Kanata North, just minutes from top schools, parks, trails, shopping, the High Tech sector, and DND. Major updates include furnace (2024), kitchen (2023), Appliances (2021-23), owned hot water tank (2021), and flooring (2021). Don't miss this opportunity to enjoy space, privacy, and convenience in a sought-after family-oriented community. (id:63267)
Home overview
- Cooling Central air conditioning
- Heat source Natural gas
- Heat type Forced air
- Sewer/ septic Sanitary sewer
- # total stories 2
- Fencing Fenced yard
- # parking spaces 3
- Has garage (y/n) Yes
- # full baths 2
- # half baths 1
- # total bathrooms 3.0
- # of above grade bedrooms 3
- Has fireplace (y/n) Yes
- Community features Community centre
- Subdivision 9008 - kanata - morgan's grant/south march
- Directions 2070266
- Lot size (acres) 0.0
- Listing # X12450061
- Property sub type Single family residence
- Status Active
- 2nd bedroom 3m X 3m
Level: 2nd - Bedroom 3m X 4.04m
Level: 2nd - Family room 3.68m X 4.88m
Level: 2nd - Primary bedroom 3.3m X 5.44m
Level: 2nd - Utility 2.51m X 2.48m
Level: Basement - Laundry 5.87m X 5.87m
Level: Basement - Recreational room / games room 5.87m X 4.5m
Level: Basement - Kitchen 2.46m X 6.25m
Level: Main - Living room 3.28m X 4.9m
Level: Main - Dining room 4.78m X 4.55m
Level: Main
- Listing source url Https://www.realtor.ca/real-estate/28962221/1127-marconi-avenue-ottawa-9008-kanata-morgans-grantsouth-march
- Listing type identifier Idx

$-1,731
/ Month

