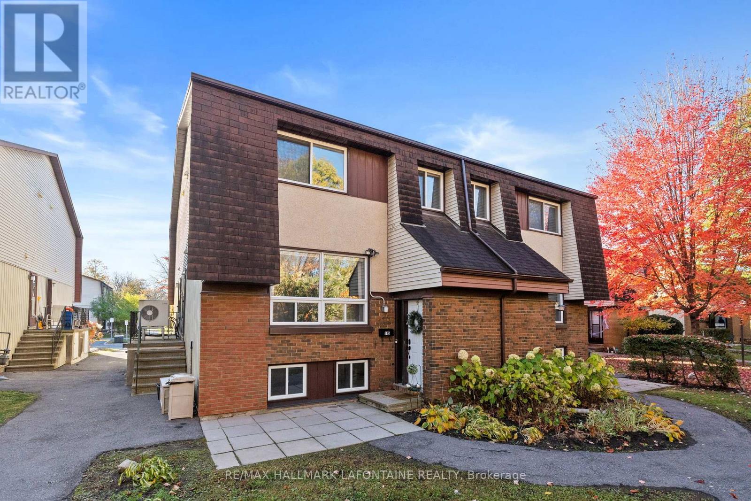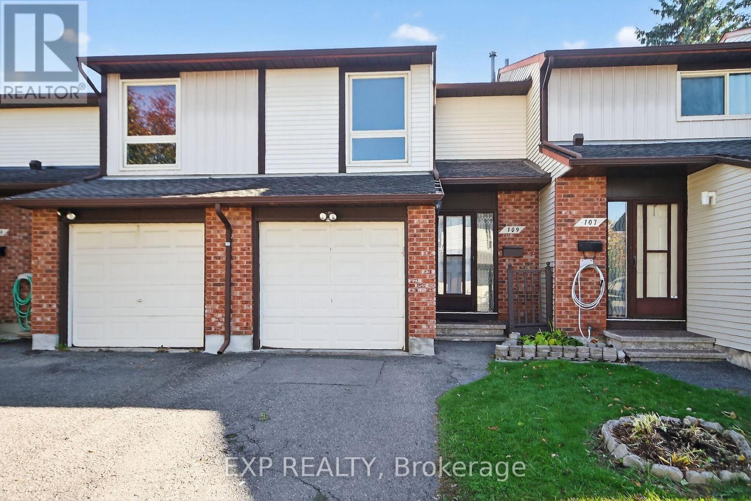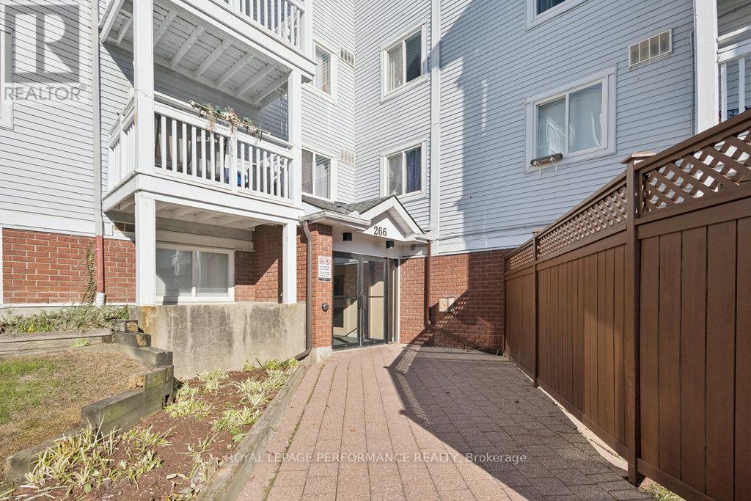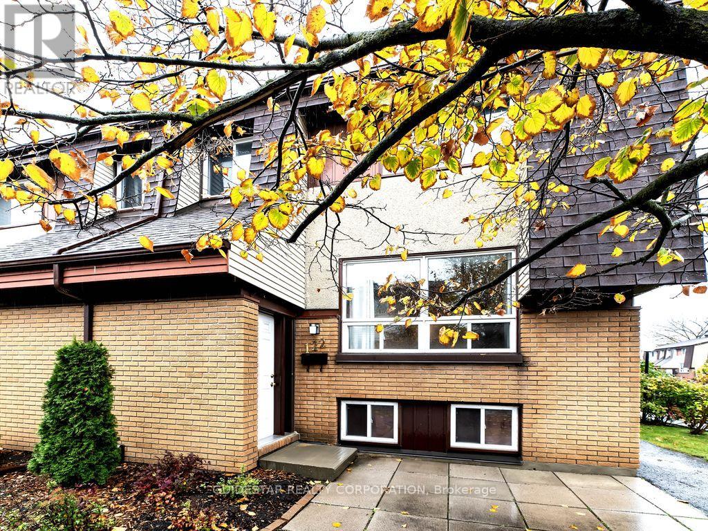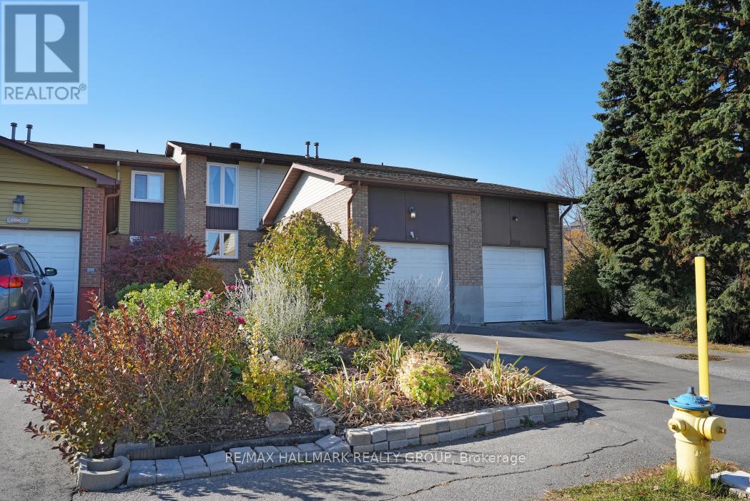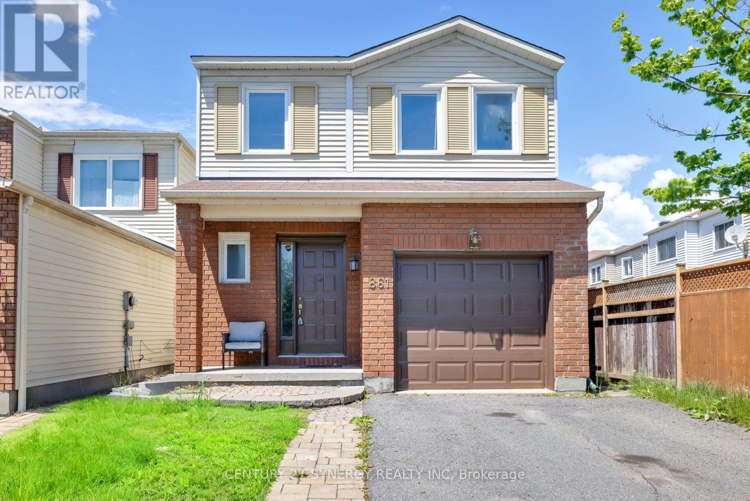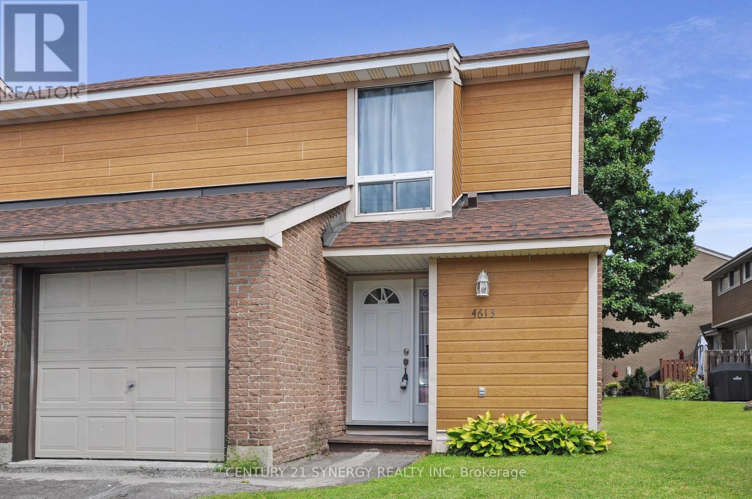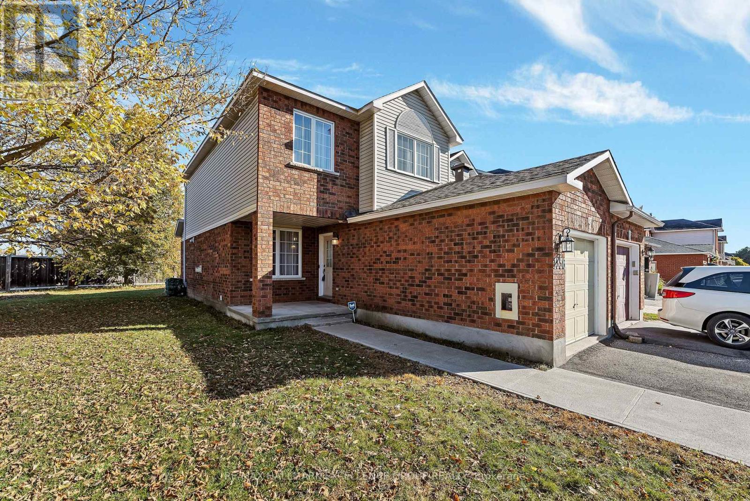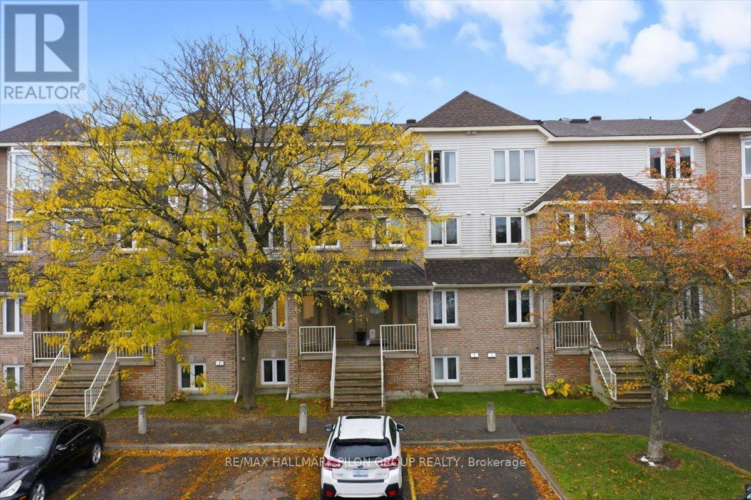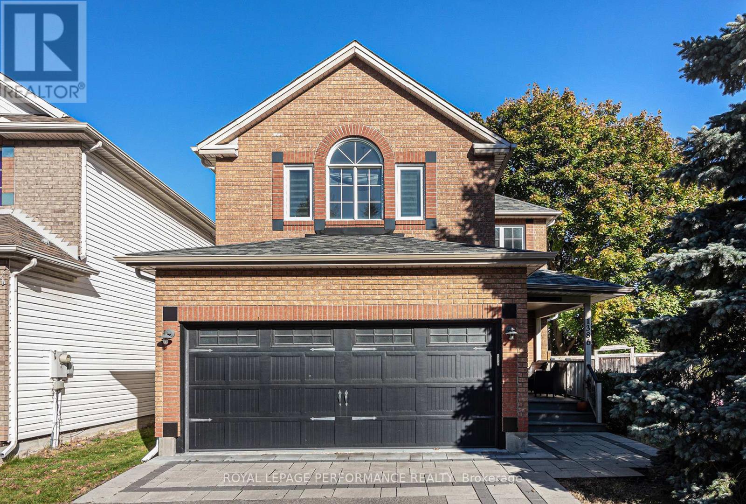- Houseful
- ON
- Ottawa
- Sheffield Glen
- 113 2570 Southvale Cres
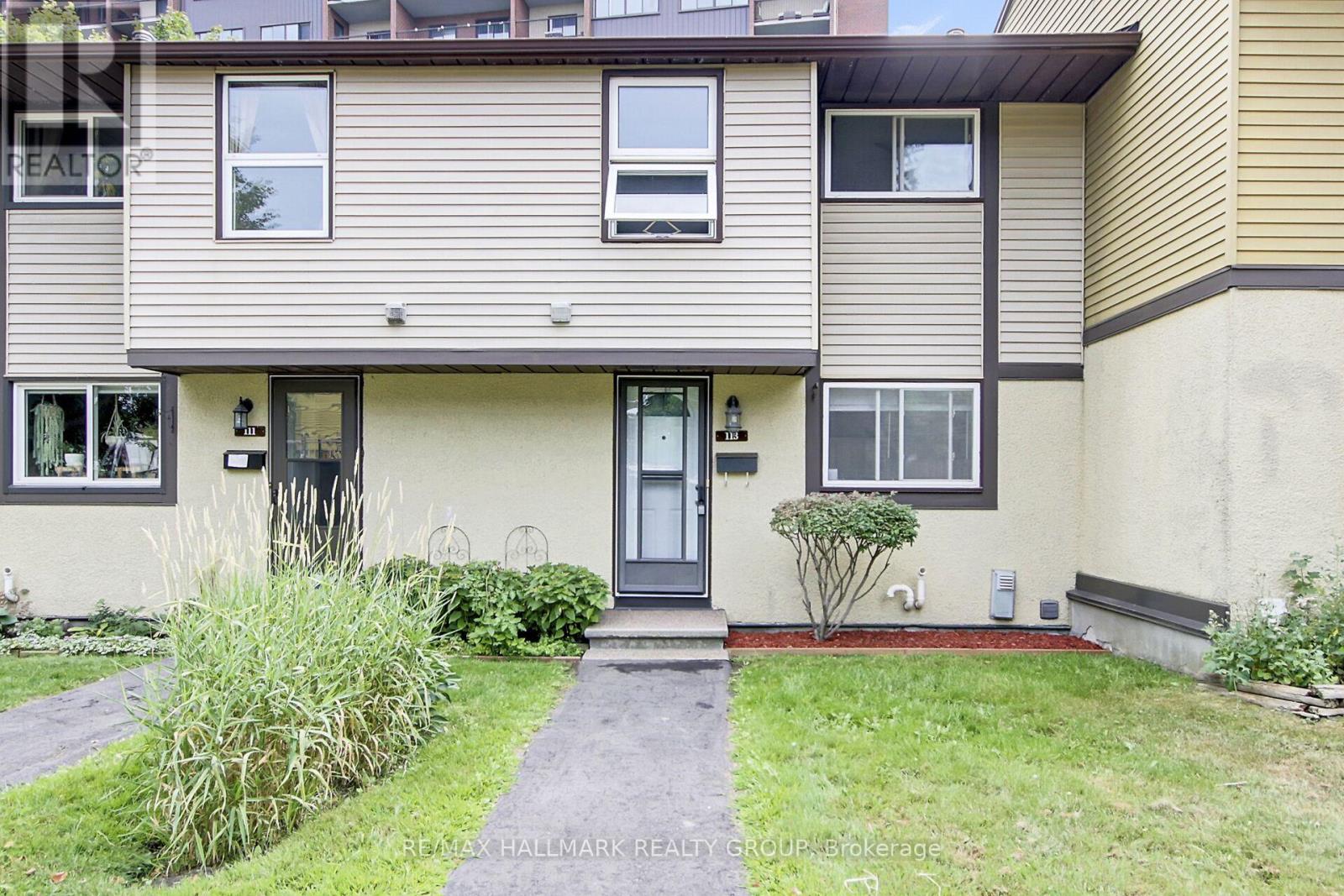
Highlights
Description
- Time on Houseful21 days
- Property typeSingle family
- Neighbourhood
- Median school Score
- Mortgage payment
Open house Nov 2 Sunday 12-2pm. Welcome to this beautifully upgraded and maintained townhome a rare opportunity to own a property that has been cared for with precision and pride by a professional contractor for many years. Every detail has been thoughtfully improved, with approximately $70,000 in upgrades and renovations that truly set this home apart. Inside, you'll find a warm, inviting layout. The kitchen has been tastefully updated with beautiful finishes. All bathrooms are fully renovated. Enjoy smooth NO POPCORN CEILINGS. Step into your private backyard oasis, with a new premium wood deck - perfect setting for morning coffee or summer BBQs. This turnkey home is located just minutes from schools, St. Laurent Shopping Centre, cafés, restaurants, the public library, CHEO, The Ottawa Hospital, and Hwy 417. One parking space is included (additional parking may be available). Energy efficient: Hydro averages about $52/month, the gas furnace (2019) is in great shape. Condo fees cover water, sewer, building insurance, lawn care, and snow/garbage removal - giving you peace of mind, perfect for busy professionals or downsizers. Don't miss this unique opportunity to own an affordable property in an ideal location pretty close to Downtown Ottawa! (id:63267)
Home overview
- Cooling None
- Heat source Natural gas
- Heat type Forced air
- # total stories 2
- # parking spaces 1
- # full baths 1
- # half baths 1
- # total bathrooms 2.0
- # of above grade bedrooms 3
- Community features Pets allowed with restrictions
- Subdivision 3705 - sheffield glen/industrial park
- Lot size (acres) 0.0
- Listing # X12458653
- Property sub type Single family residence
- Status Active
- Bedroom 3.04m X 2.43m
Level: 2nd - Bedroom 2.74m X 2.74m
Level: 2nd - Bathroom 4m X 3m
Level: 2nd - Primary bedroom 4.72m X 3.04m
Level: 2nd - Laundry 7m X 5m
Level: Lower - Dining room 2.74m X 2.13m
Level: Main - Living room 5.33m X 3.04m
Level: Main - Kitchen 2.74m X 2.43m
Level: Main - Bathroom 2m X 1.15m
Level: Main
- Listing source url Https://www.realtor.ca/real-estate/28981553/113-2570-southvale-crescent-ottawa-3705-sheffield-glenindustrial-park
- Listing type identifier Idx

$-481
/ Month



