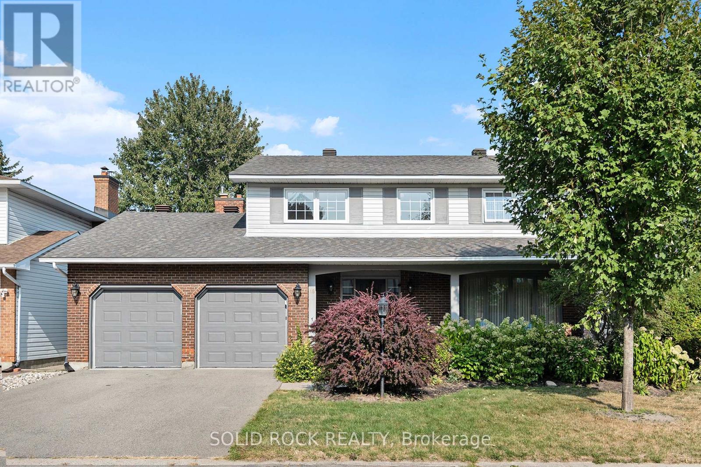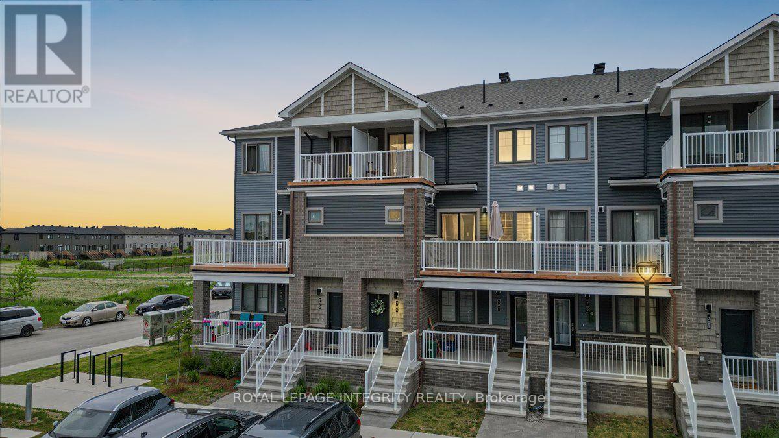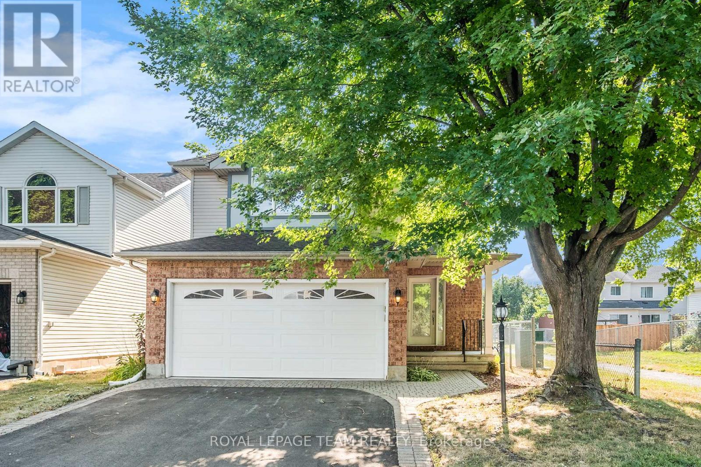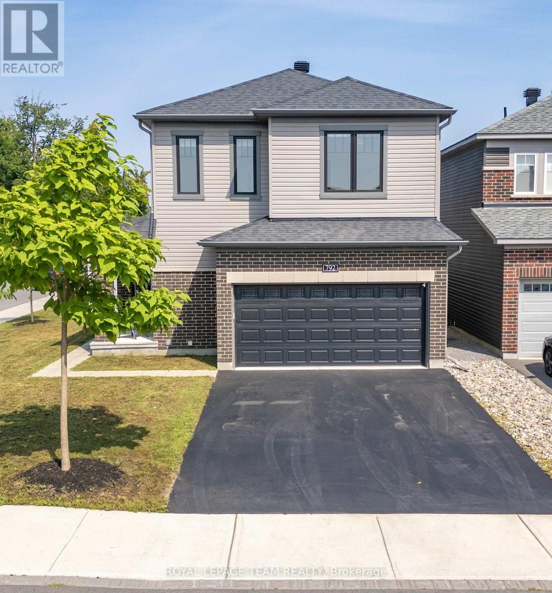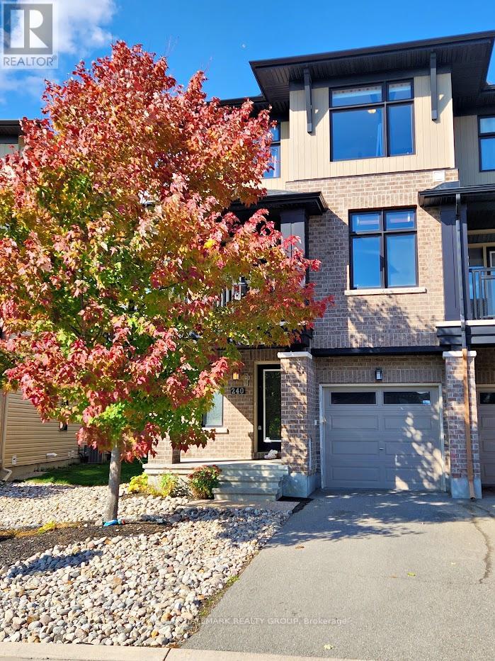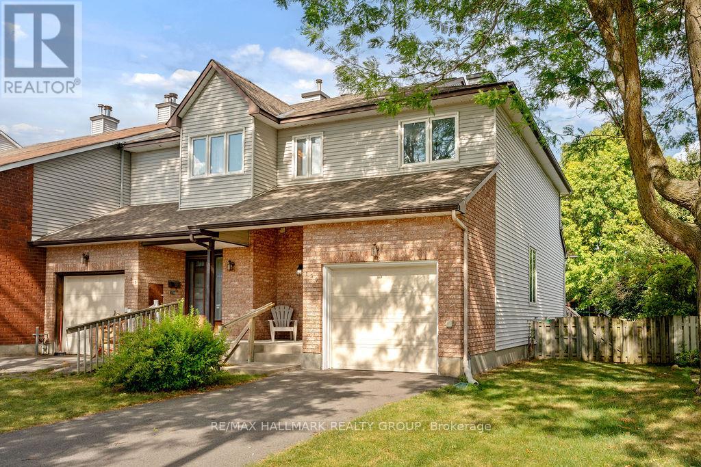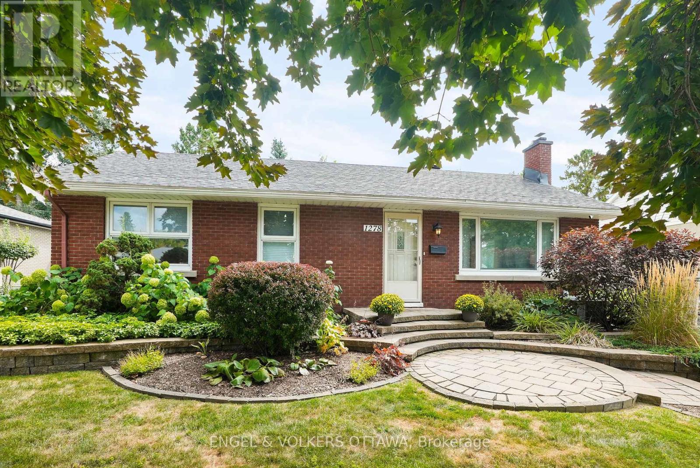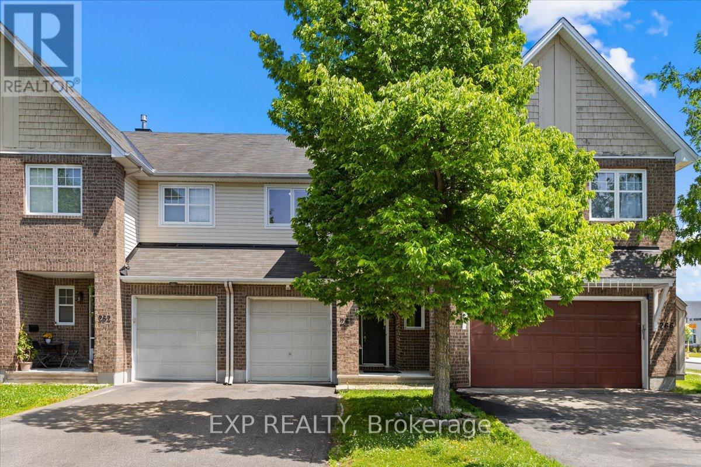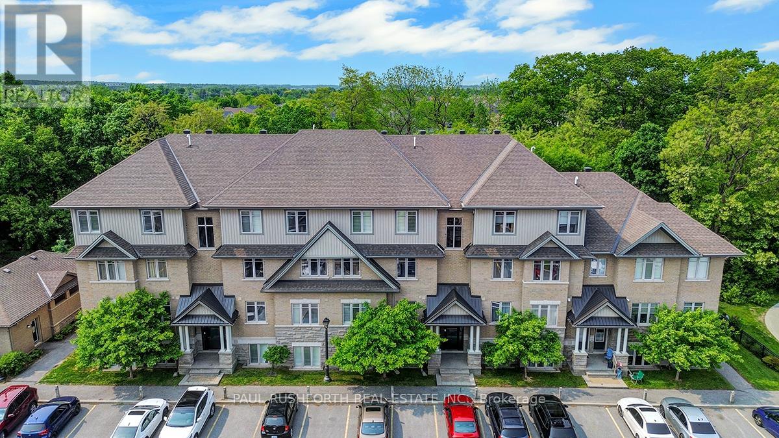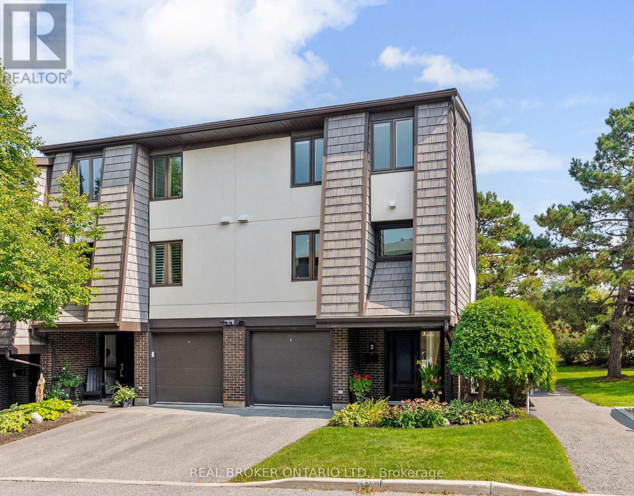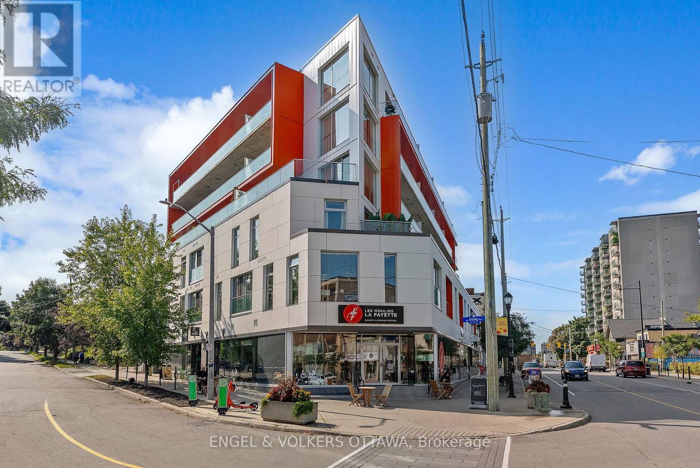- Houseful
- ON
- Ottawa
- Grenfell Glen
- 113 Grenfell Cres N
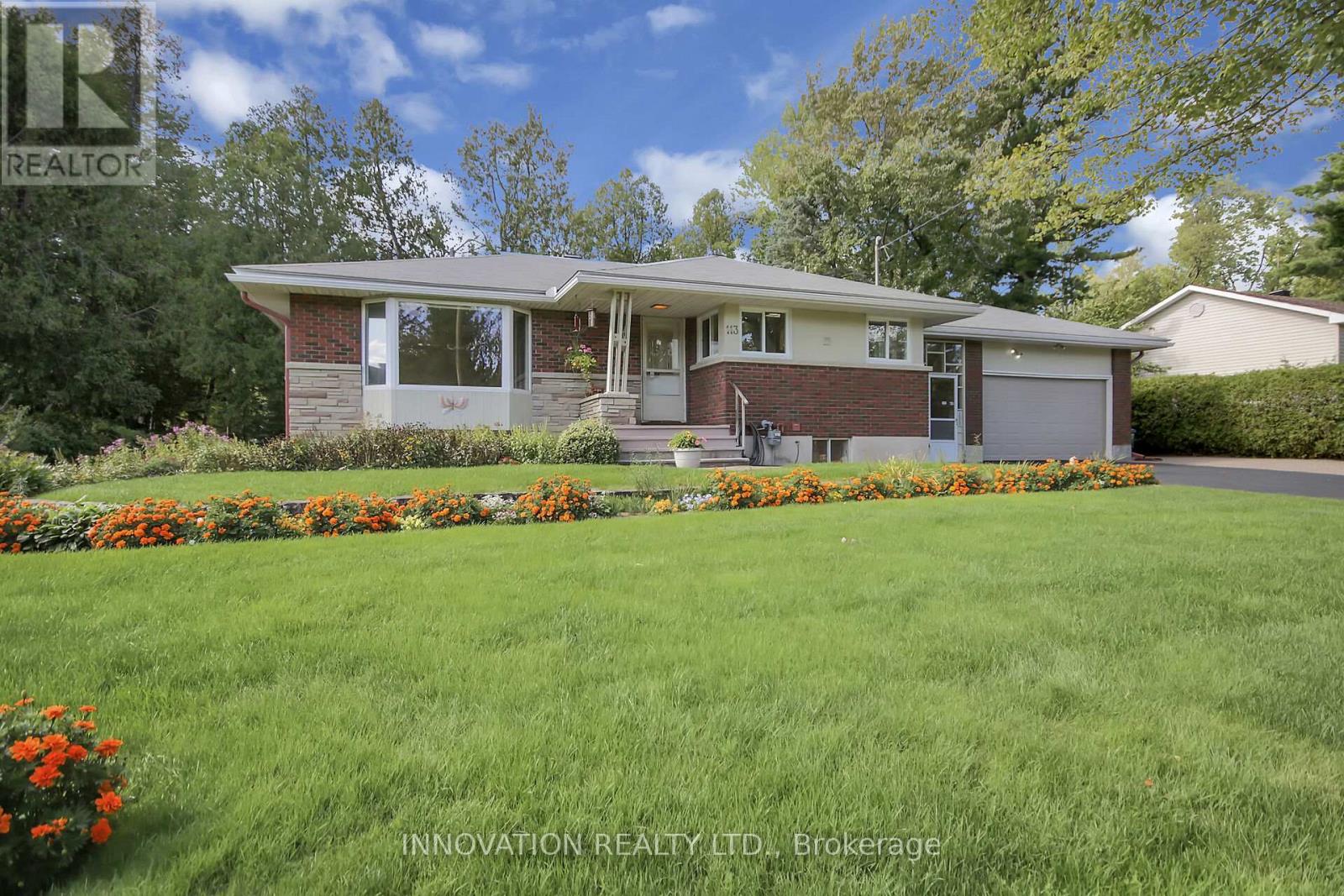
Highlights
Description
- Time on Housefulnew 4 hours
- Property typeSingle family
- StyleBungalow
- Neighbourhood
- Median school Score
- Mortgage payment
Meticulously maintained all brick bungalow among the majestic trees of Glenfell Glen. Main floor hardwood flooring with open concept living and dining area. Three well sized main floor bedrooms plus an extra for guests in the lower level. Spacious kitchen with oak cabinetry and ample storage. Downstairs, large recreation room with a second four piece bathroom including a jacuzzi tub and stand alone shower. Bonus room for workshop, exercise room or 6th bedroom. Convenient breezeway to oversized garage allows for weather proof grocery cartage. Huge lot with garden beds of perennials and mature trees. Enjoy bug free evenings in a charming screened gazebo or host the whole family for a BBQ on the patio enveloped with serenity of the yard. Nestled adjacent NCC forests, bike paths, The Glens Tennis Club, parks, The Nepean Sportsplex and a short drive to all the shopping that Merivale Rd. has to offer. Included snow removal for the 2025/26 season. Furnace (2024) Roof (2019) (id:63267)
Home overview
- Cooling Central air conditioning
- Heat source Natural gas
- Heat type Forced air
- Sewer/ septic Septic system
- # total stories 1
- # parking spaces 5
- Has garage (y/n) Yes
- # full baths 2
- # total bathrooms 2.0
- # of above grade bedrooms 4
- Subdivision 7504 - grenfell glen
- Directions 1743806
- Lot size (acres) 0.0
- Listing # X12397343
- Property sub type Single family residence
- Status Active
- Cold room 1.5m X 1m
Level: Basement - Bathroom 3.7m X 3.34m
Level: Basement - Laundry 4.14m X 3.63m
Level: Basement - Recreational room / games room 7.84m X 4.11m
Level: Basement - Exercise room 3.63m X 4.14m
Level: Basement - 4th bedroom 5.11m X 4.14m
Level: Basement - Bathroom 2.99m X 2.24m
Level: Main - Kitchen 4.08m X 3.37m
Level: Main - 3rd bedroom 4.04m X 3.1m
Level: Main - 2nd bedroom 3.11m X 2.83m
Level: Main - Dining room 3.5m X 4.17m
Level: Main - Living room 3.66m X 4.17m
Level: Main - Primary bedroom 3.4m X 4.14m
Level: Main
- Listing source url Https://www.realtor.ca/real-estate/28848805/113-grenfell-crescent-n-ottawa-7504-grenfell-glen
- Listing type identifier Idx

$-2,266
/ Month

