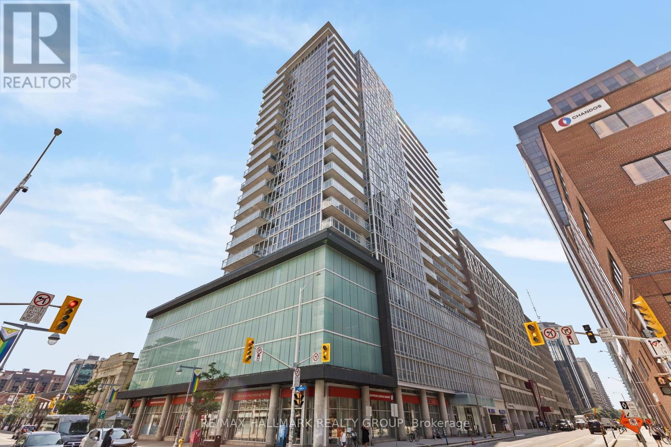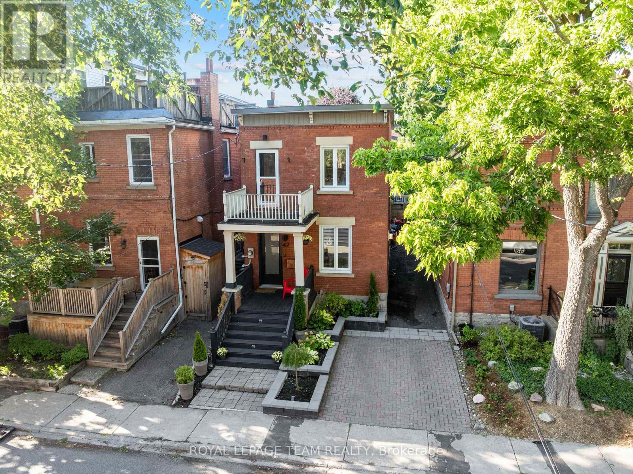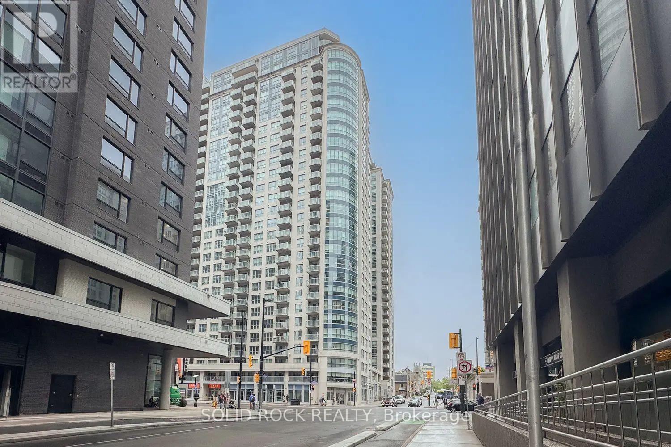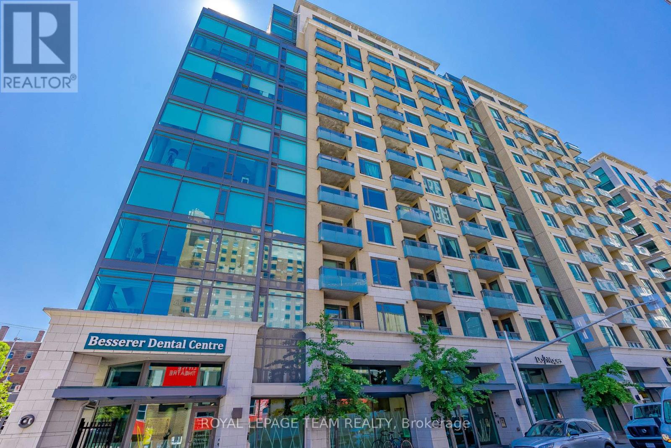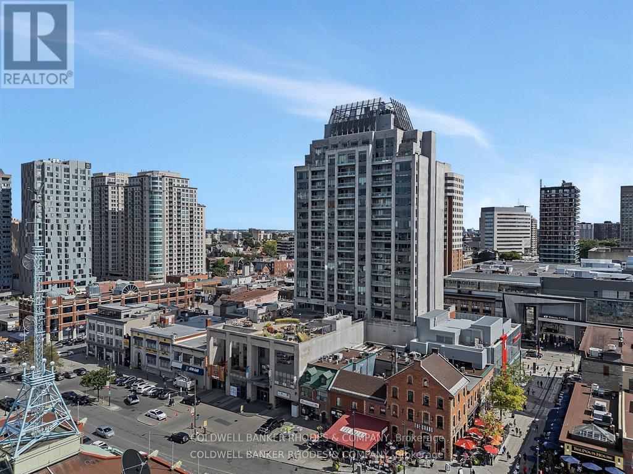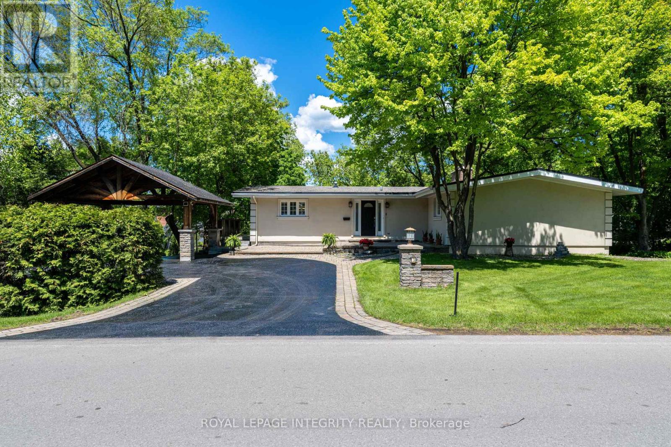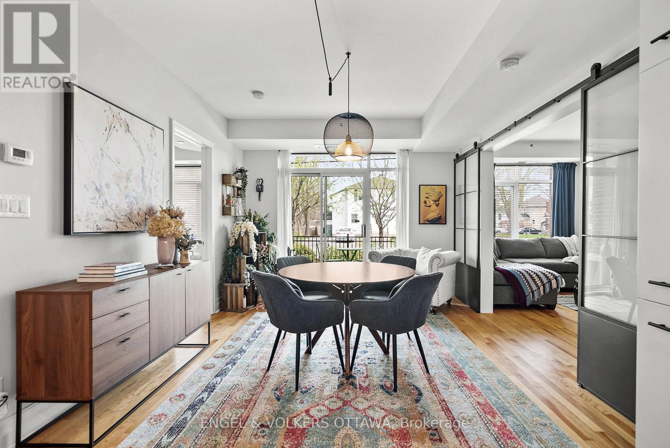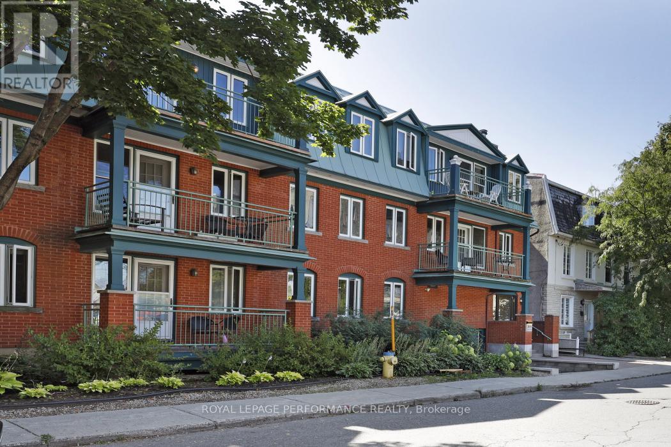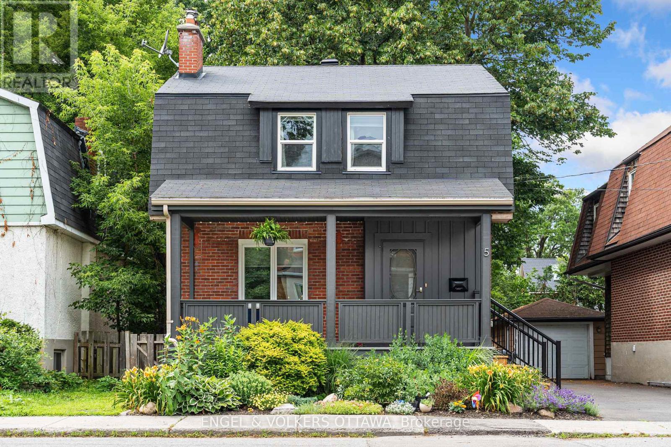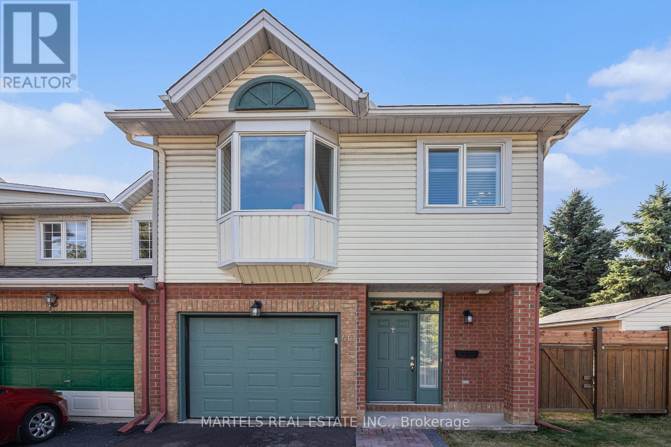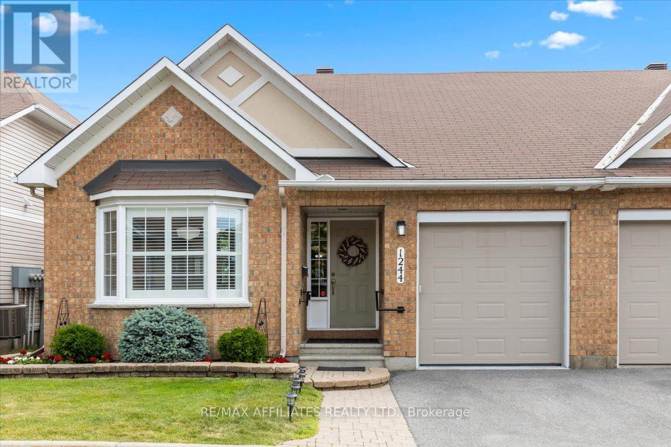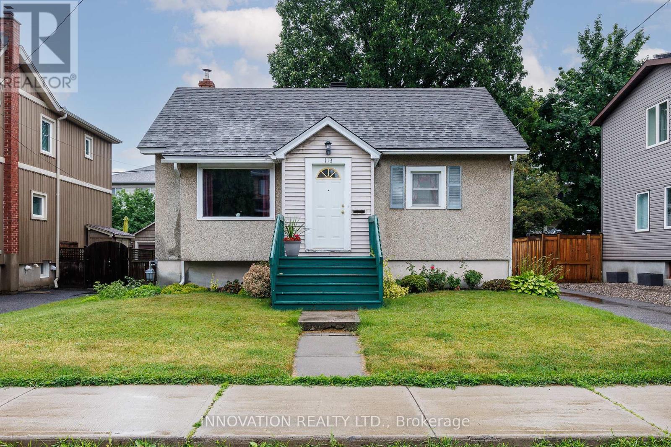
Highlights
Description
- Time on Houseful57 days
- Property typeSingle family
- StyleBungalow
- Neighbourhood
- Median school Score
- Mortgage payment
What a location in the heart of Overbrook this home is steps away from the Rideau River Eastern Pathway, Overbrook Park, Overbrook Community Centre, Sens Rink and yes Puppy Yoga! The property is located on a wide 50' x 90' lot allowing for many possibilities. Update to your personal tastes, the start of something new or renovate and put on an addition or develop into an up/down duplex zoning permitting. Many semi-detached infill homes dot the neighbourhood. As the saying goes, this home has good bones and could be the perfect spot no matter how you would like to develop the home. As it stands the current home has an efficient kitchen, hardwood floors in the living room as well as the two main floor bedrooms. Note that one of the bedrooms is currently furnished as a dining room. Water: $610.77 Heating (natural gas): $867.16 Hydro $771.72 Roof: Approx. 2015 Furnace: Installed in 2019. 48 hour irrevocable on offers. (id:63267)
Home overview
- Cooling Central air conditioning
- Heat source Natural gas
- Heat type Forced air
- Sewer/ septic Sanitary sewer
- # total stories 1
- # parking spaces 5
- Has garage (y/n) Yes
- # full baths 1
- # total bathrooms 1.0
- # of above grade bedrooms 3
- Community features Community centre
- Subdivision 3502 - overbrook/castle heights
- Lot size (acres) 0.0
- Listing # X12275080
- Property sub type Single family residence
- Status Active
- Family room 4.607m X 3.15m
Level: Basement - Laundry 3.091m X 2.706m
Level: Basement - Utility 3.048m X 2.664m
Level: Basement - Other 3.048m X 2.195m
Level: Basement - Bedroom 3.394m X 2.189m
Level: Basement - 2nd bedroom 3.191m X 2.846m
Level: Ground - Living room 4.755m X 3.353m
Level: Ground - Bathroom 1.852m X 1.247m
Level: Ground - Kitchen 3.617m X 2.46m
Level: Ground - Primary bedroom 3.664m X 3.209m
Level: Ground
- Listing source url Https://www.realtor.ca/real-estate/28584986/113-king-george-street-ottawa-3502-overbrookcastle-heights
- Listing type identifier Idx

$-1,560
/ Month

