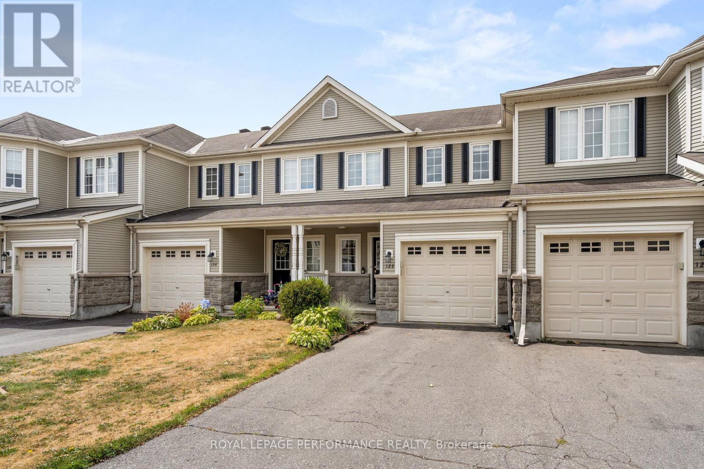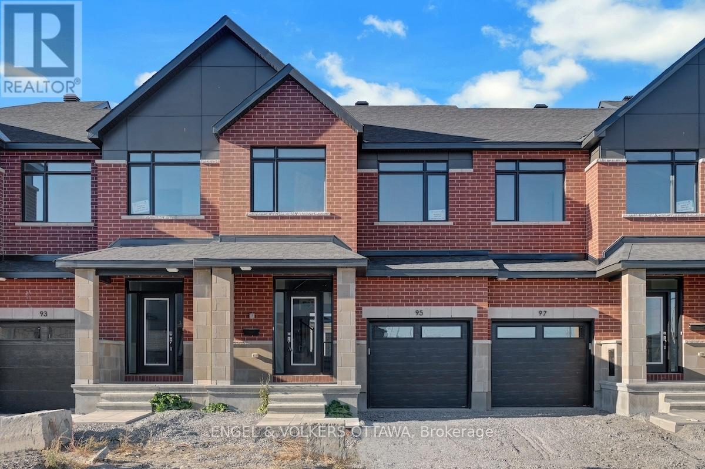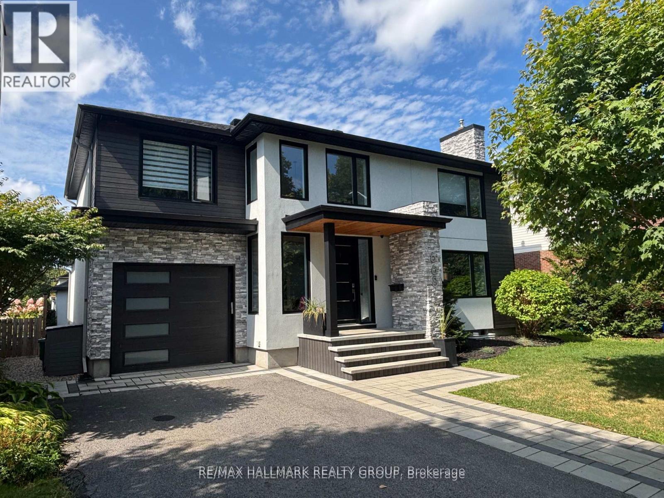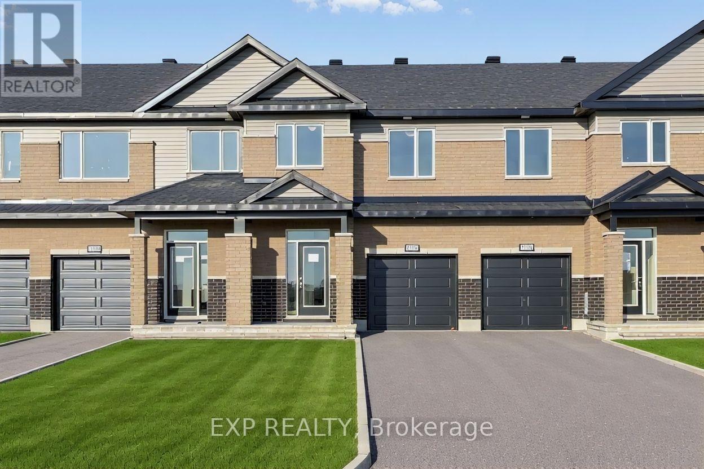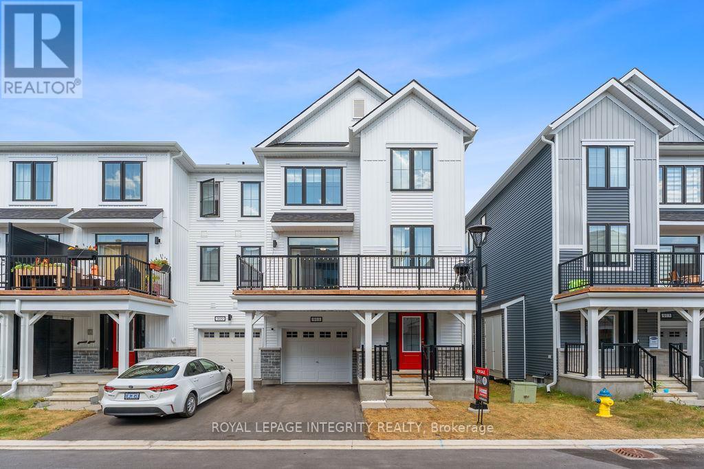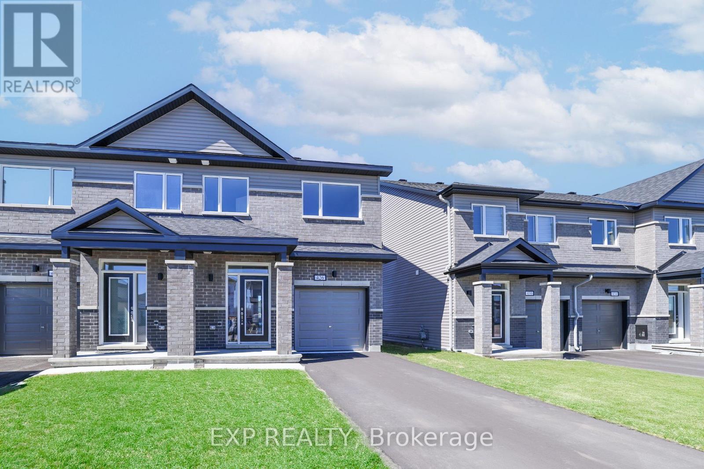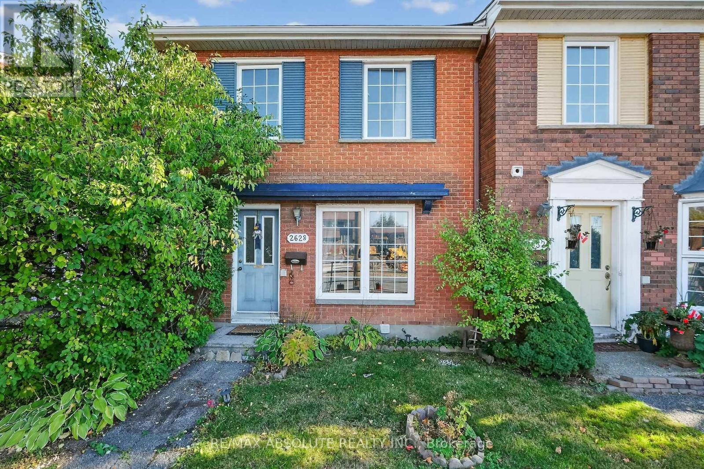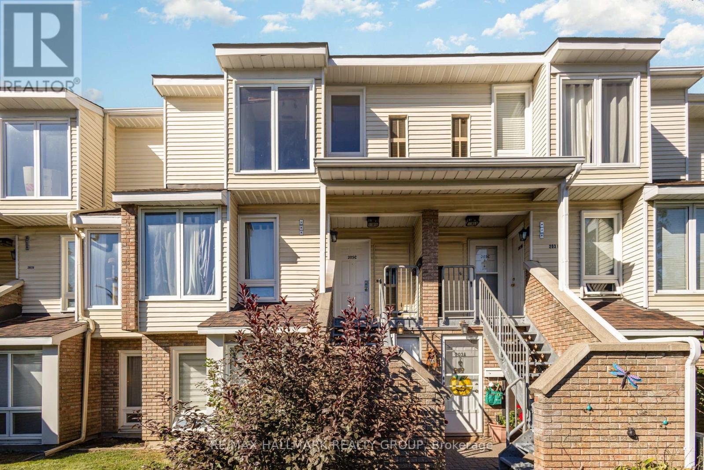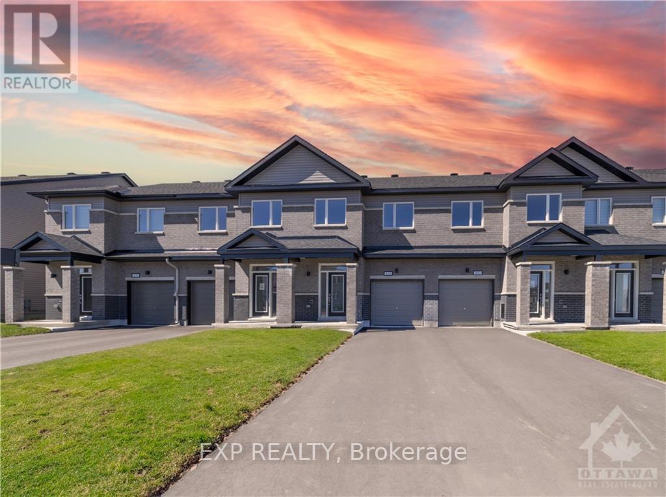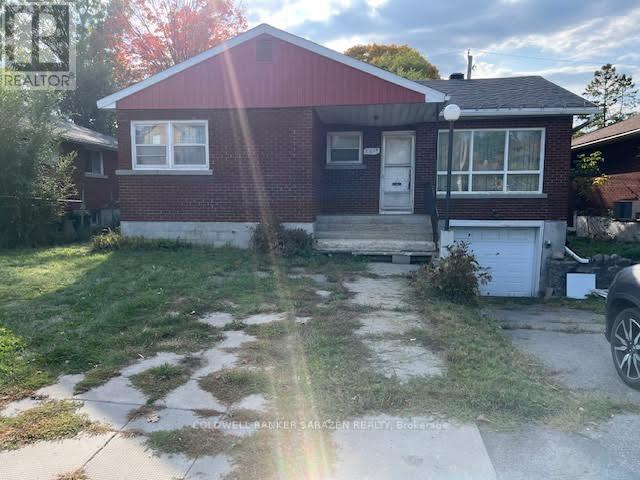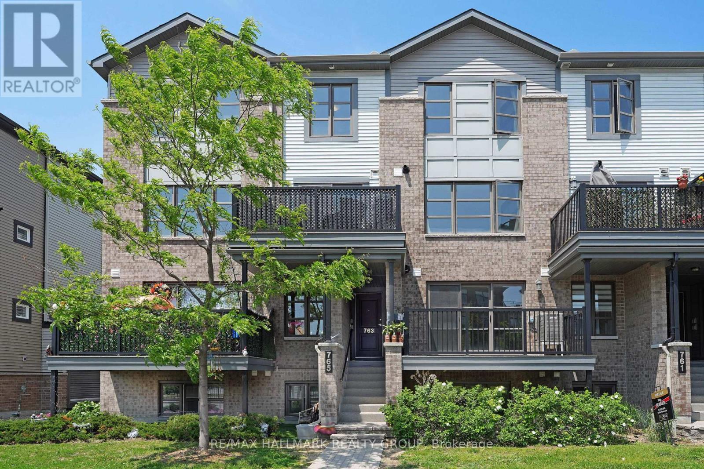- Houseful
- ON
- Ottawa
- Stittsville
- 113 Maestro Ave
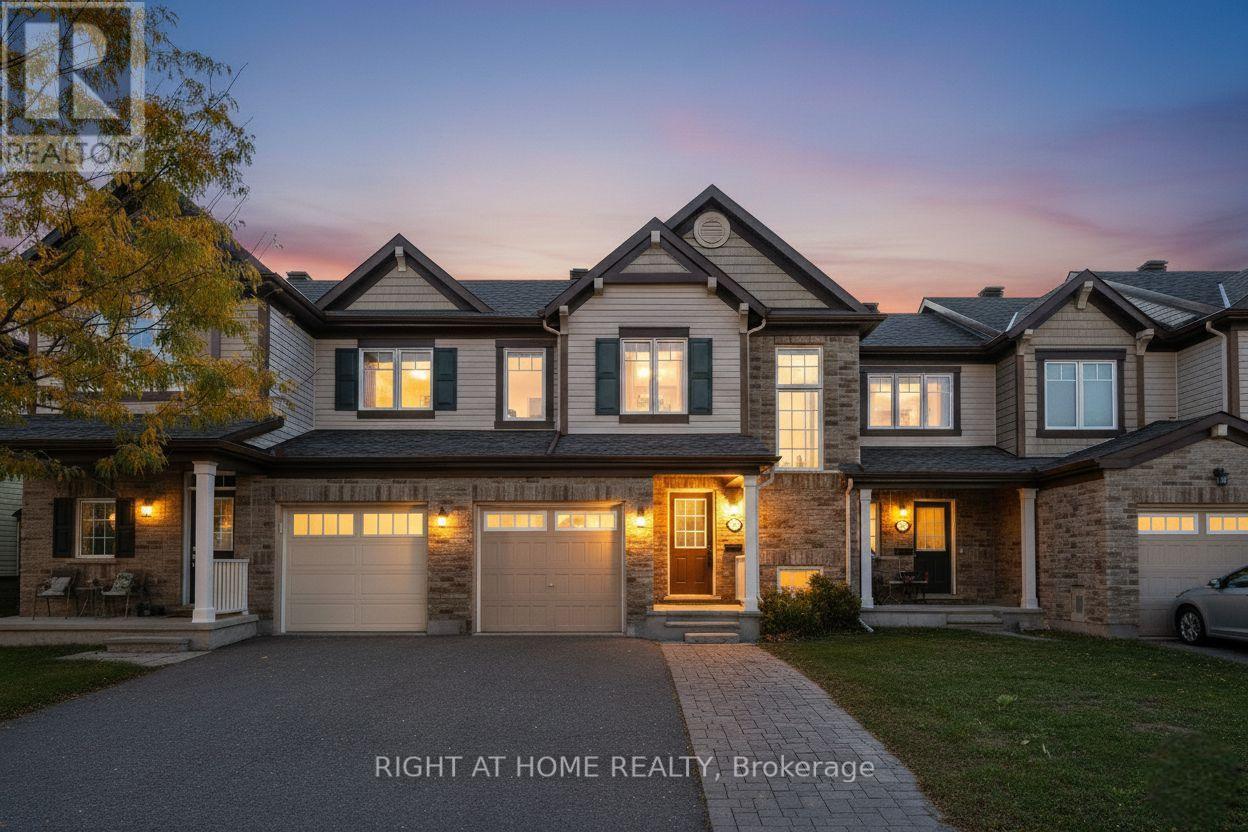
Highlights
Description
- Time on Housefulnew 10 hours
- Property typeSingle family
- Neighbourhood
- Median school Score
- Mortgage payment
Meticulously maintained and move-in ready, this modern 3-bedroom, 3-bathroom townhome is perfectly situated in the heart of Fairwinds, one of the Stittsville's most popular neighborhoods. Designed with both style and functionality, an ideal choice for first-time buyers, families, or investors. The front of the home features an extended interlock driveway and a welcoming. The main level boasts beautiful laminate flooring, a spacious dining room, a bright living room, and a gourmet kitchen with stainless steel appliances, granite countertops, and plenty of cabinet space. A convenient 2-piece bath completes this level, along with direct access to a private, fully fenced backyard. Upstairs, you'll find 3 generously sized bedrooms and a full family bathroom. The primary suite offers a walk-in closet and a 3-piece en-suite, creating a comfortable retreat. The lower level adds even more potential with full-size windows, laundry, and plenty of storage space ideal for a future rec room, home office, or gym. This home truly blends modern comfort with everyday convenience in a prime location close to parks, schools, shopping, and transit. (id:63267)
Home overview
- Cooling Central air conditioning
- Heat source Natural gas
- Heat type Forced air
- Sewer/ septic Sanitary sewer
- # total stories 2
- # parking spaces 3
- Has garage (y/n) Yes
- # full baths 2
- # half baths 1
- # total bathrooms 3.0
- # of above grade bedrooms 3
- Subdivision 8211 - stittsville (north)
- Lot size (acres) 0.0
- Listing # X12446599
- Property sub type Single family residence
- Status Active
- Primary bedroom 4.21m X 3.78m
Level: 2nd - 3rd bedroom 3.3m X 2.66m
Level: 2nd - 2nd bedroom 3.63m X 2.71m
Level: 2nd - Foyer 2.05m X 1.37m
Level: Main - Kitchen 3.73m X 3.73m
Level: Main - Living room 4.31m X 3.73m
Level: Main - Dining room 3.63m X 3.32m
Level: Main
- Listing source url Https://www.realtor.ca/real-estate/28955193/113-maestro-avenue-ottawa-8211-stittsville-north
- Listing type identifier Idx

$-1,640
/ Month

