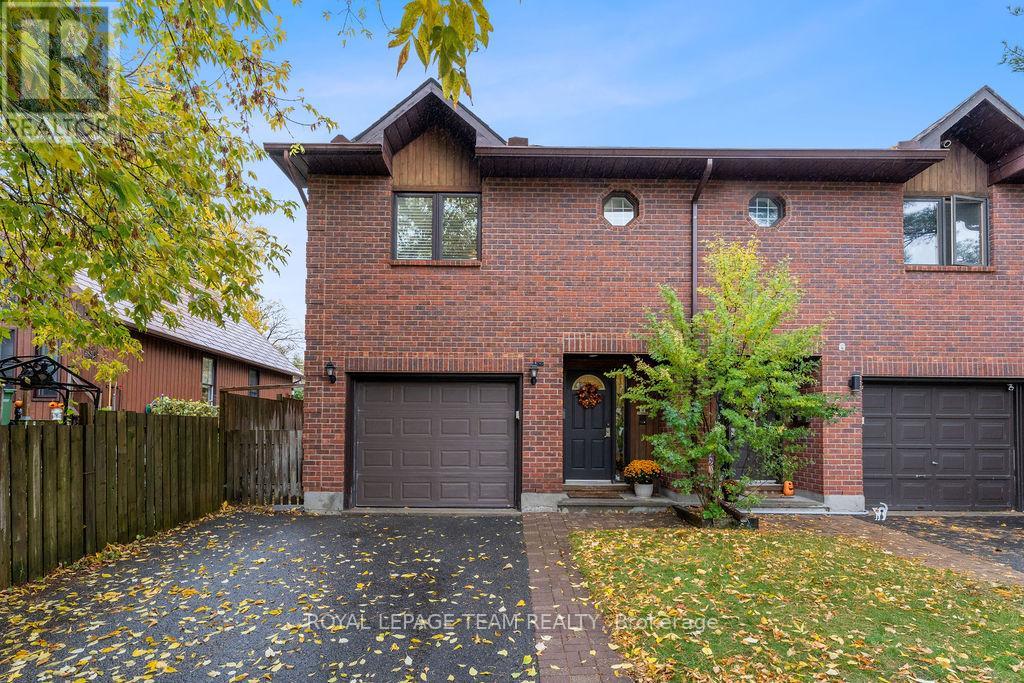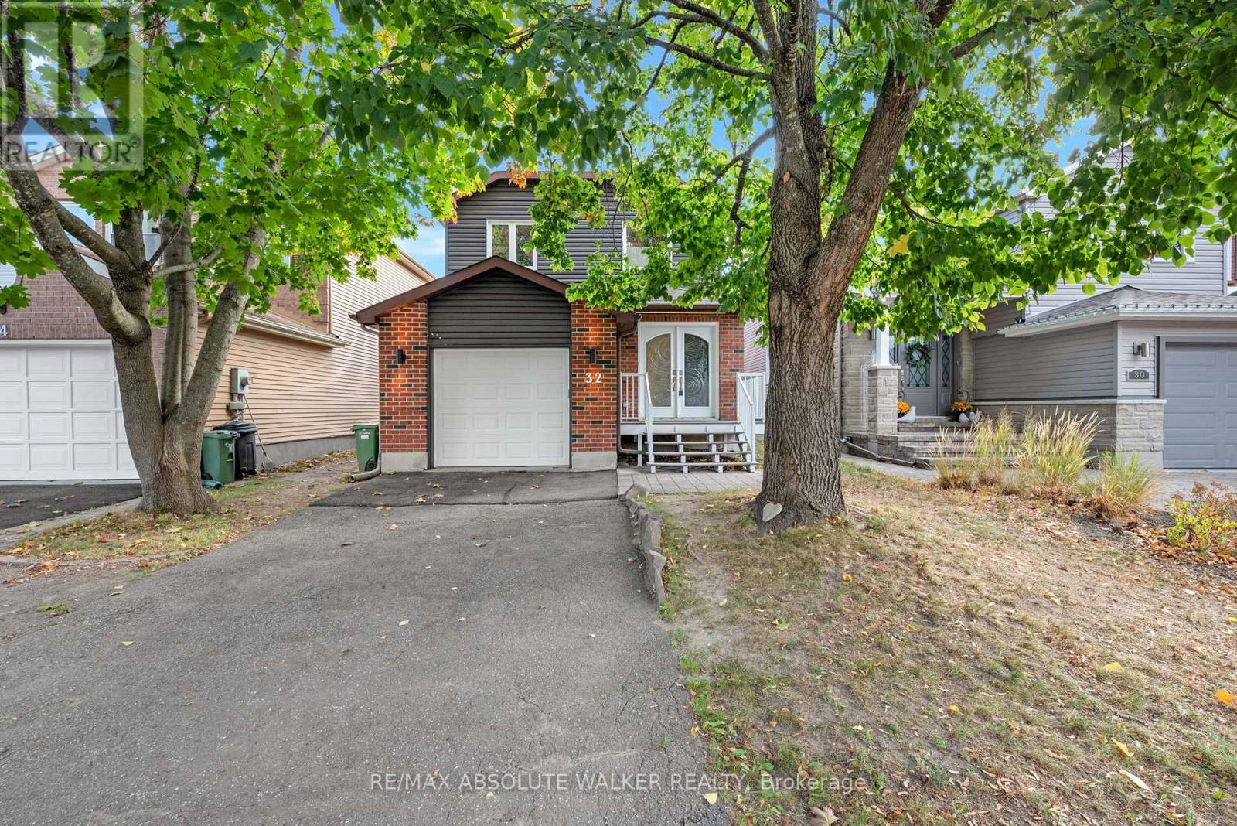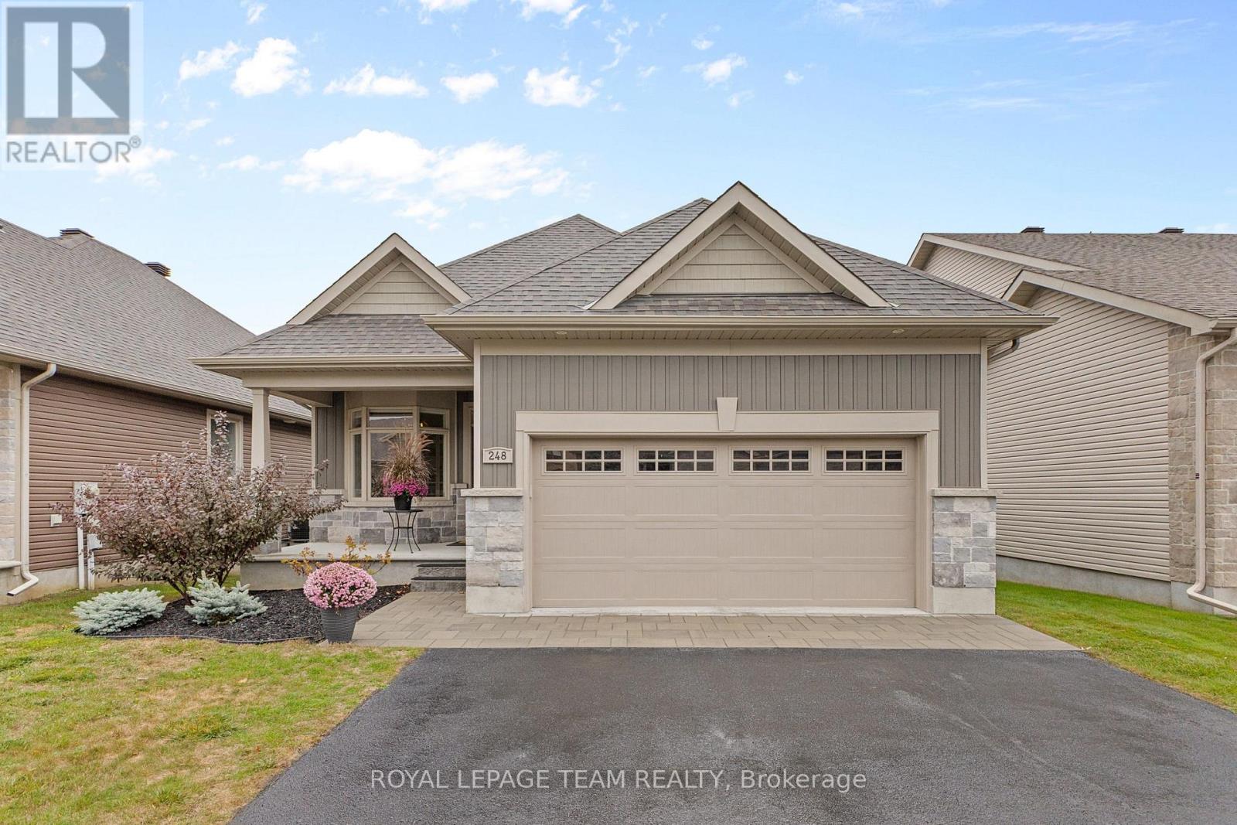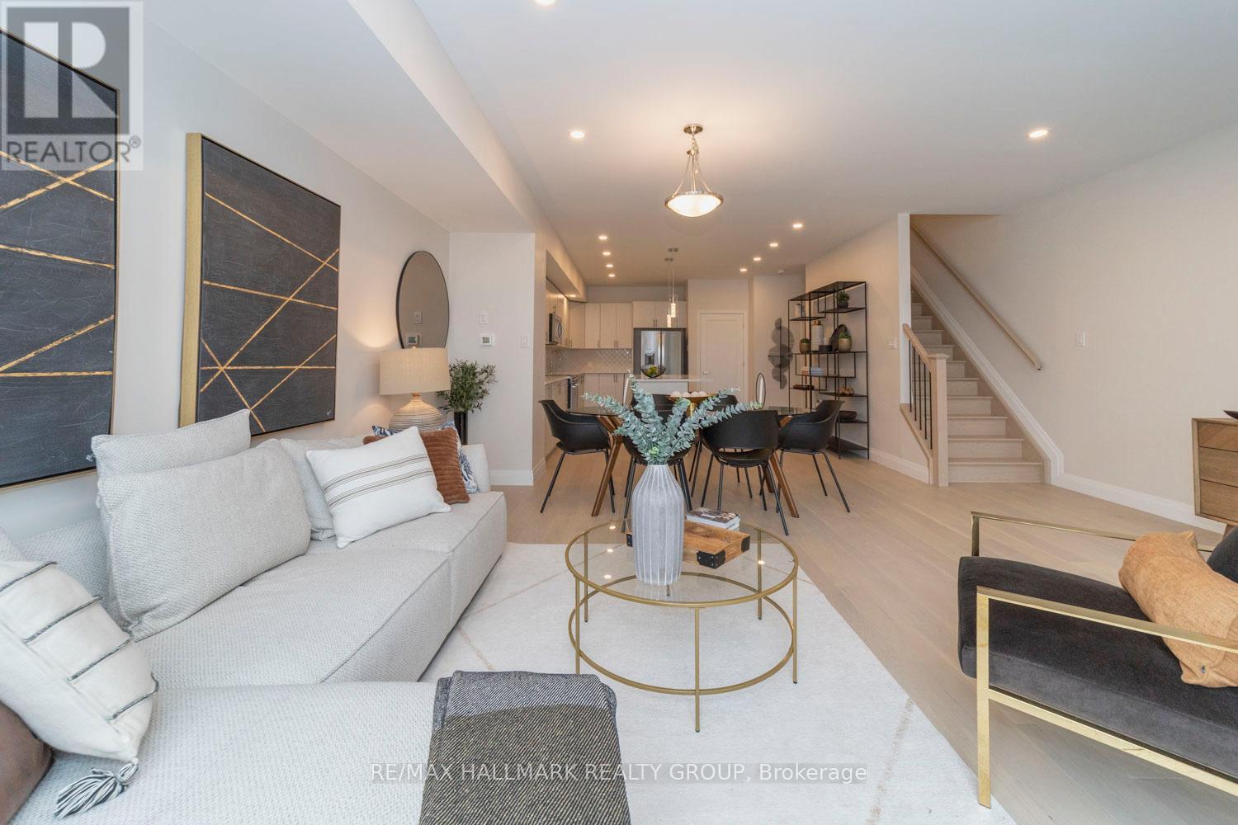- Houseful
- ON
- Ottawa
- Bell's Corner
- 113 Ridgefield Cres
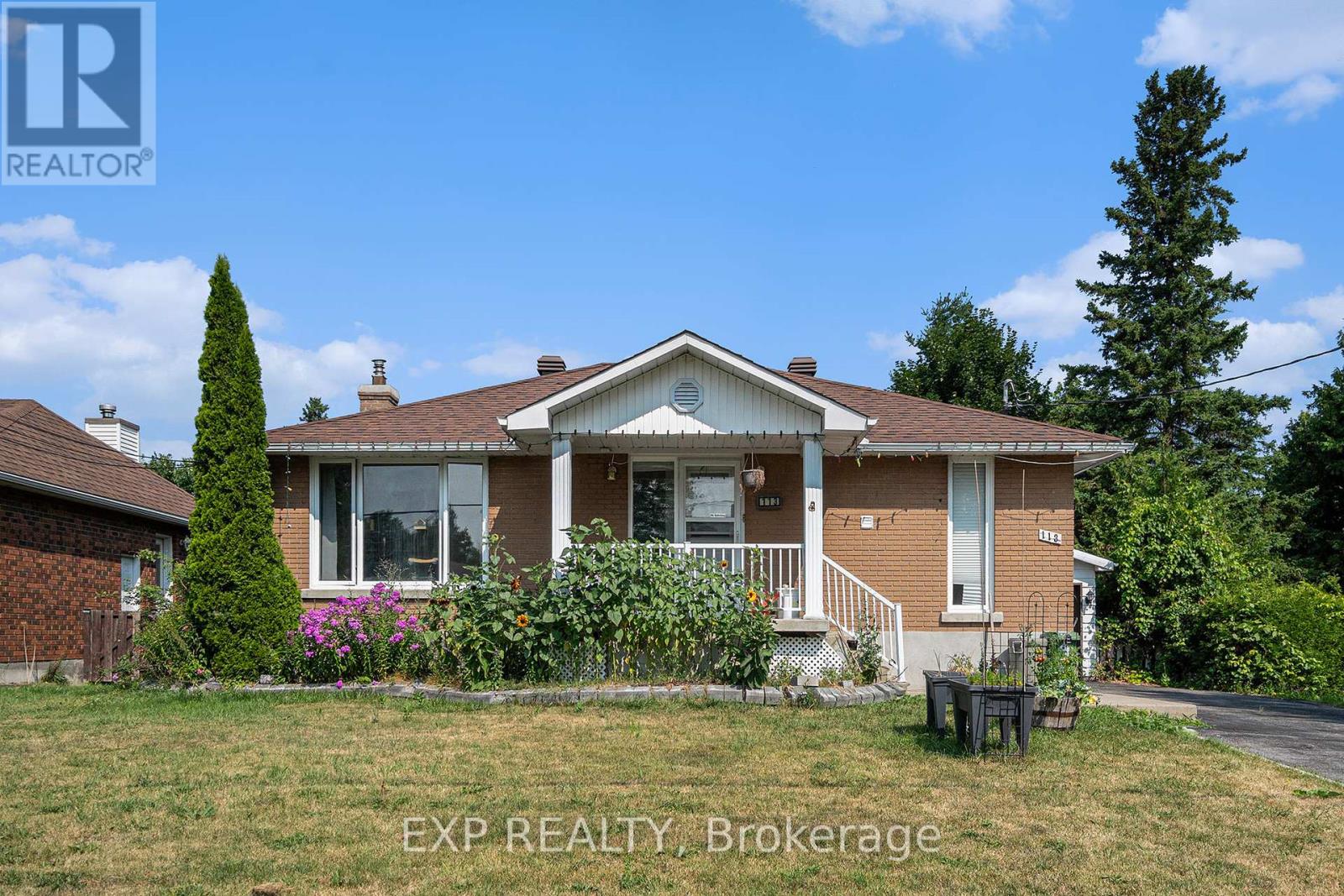
Highlights
Description
- Time on Houseful74 days
- Property typeSingle family
- StyleBungalow
- Neighbourhood
- Median school Score
- Mortgage payment
Fantastic income property on a large 65' x 140' lot in the heart of Bells Corners! This well-maintained brick bungalow features two self-contained units generating $4,206/month ($50,472/year) in rental income. Ideal for multi-generational living or for homeowners looking to live upstairs and rent out the basement to help offset mortgage costs.The upper 3-bedroom unit includes an eat-in kitchen with white appliances, stackable washer & dryer, hardwood floors, a bright living/dining room, and a full 4-piece bath. The lower 2-bedroom suite, completed in 2020, offers laminate flooring, stainless steel appliances, washer & dryer, a 4-piece bath, and a gas fireplace. Upgrades include a 200-amp panel, vinyl windows (1992-2005), furnace and A/C (approx. 2010), and 40-year shingles (approx. 2011). The detached 1-car garage is used by the upper tenants, and the spacious driveway fits 6 cars. Enjoy the private, fenced backyard in a quiet, family-friendly neighbourhood, close to schools, shopping, parks, and OC Transpo. (id:63267)
Home overview
- Cooling Central air conditioning
- Heat source Natural gas
- Heat type Forced air
- Sewer/ septic Sanitary sewer
- # total stories 1
- # parking spaces 5
- Has garage (y/n) Yes
- # full baths 2
- # total bathrooms 2.0
- # of above grade bedrooms 5
- Has fireplace (y/n) Yes
- Subdivision 7805 - arbeatha park
- Lot size (acres) 0.0
- Listing # X12332293
- Property sub type Single family residence
- Status Active
- Cold room 1.54m X 1.84m
Level: Basement - 2nd bedroom 3.58m X 3.91m
Level: Basement - Living room 4.62m X 3.77m
Level: Basement - Utility 2m X 2.79m
Level: Basement - Primary bedroom 5.45m X 3.91m
Level: Basement - Kitchen 5.61m X 3.77m
Level: Basement - Bathroom 2.33m X 2.34m
Level: Basement - Dining room 2.24m X 3.67m
Level: Main - 3rd bedroom 3.85m X 3.16m
Level: Main - 2nd bedroom 2.65m X 3.17m
Level: Main - Living room 6.33m X 3.67m
Level: Main - Primary bedroom 2.86m X 4.35m
Level: Main - Bathroom 2.83m X 1.84m
Level: Main - Kitchen 2.88m X 3.67m
Level: Main
- Listing source url Https://www.realtor.ca/real-estate/28707201/113-ridgefield-crescent-ottawa-7805-arbeatha-park
- Listing type identifier Idx

$-2,080
/ Month





